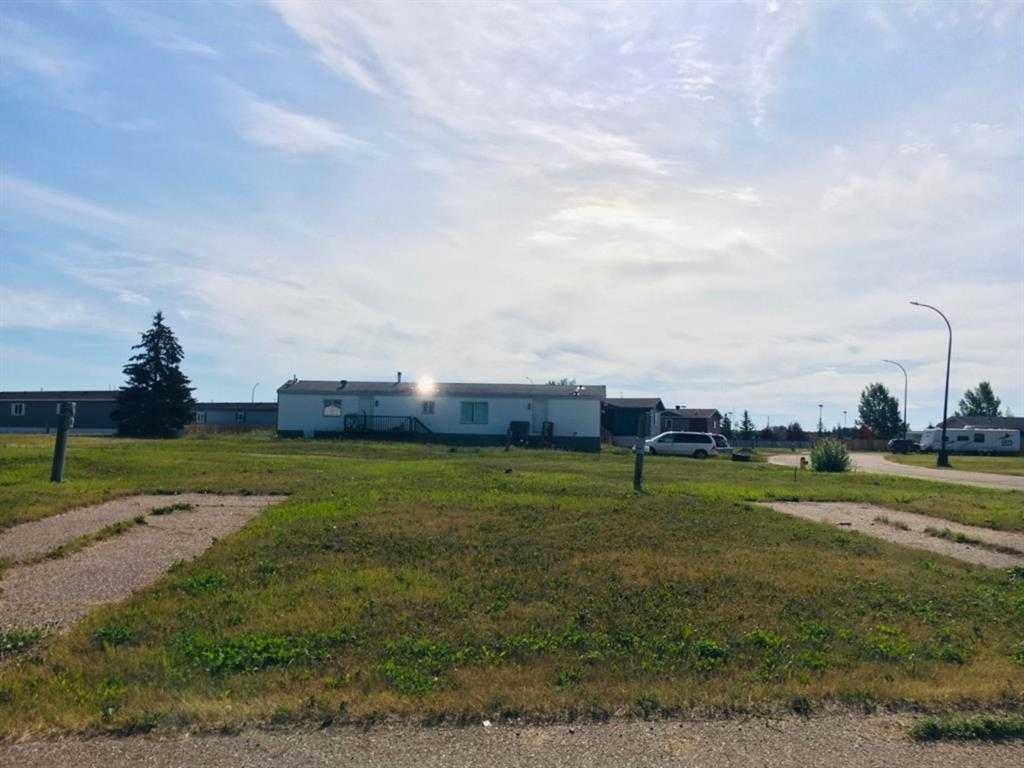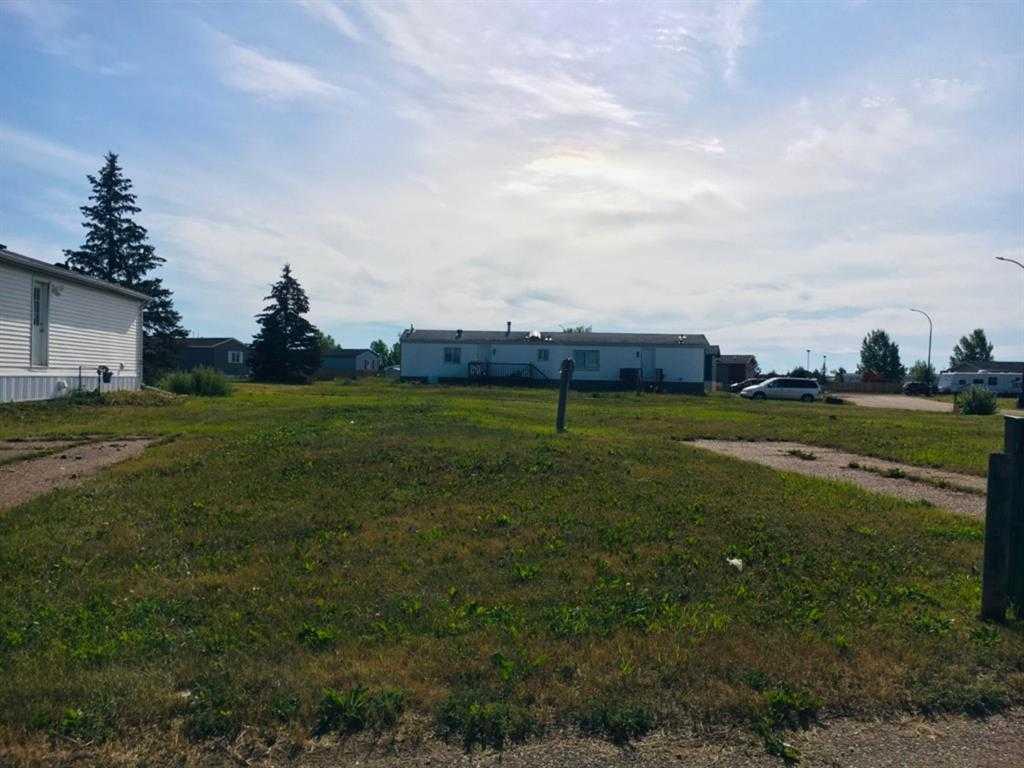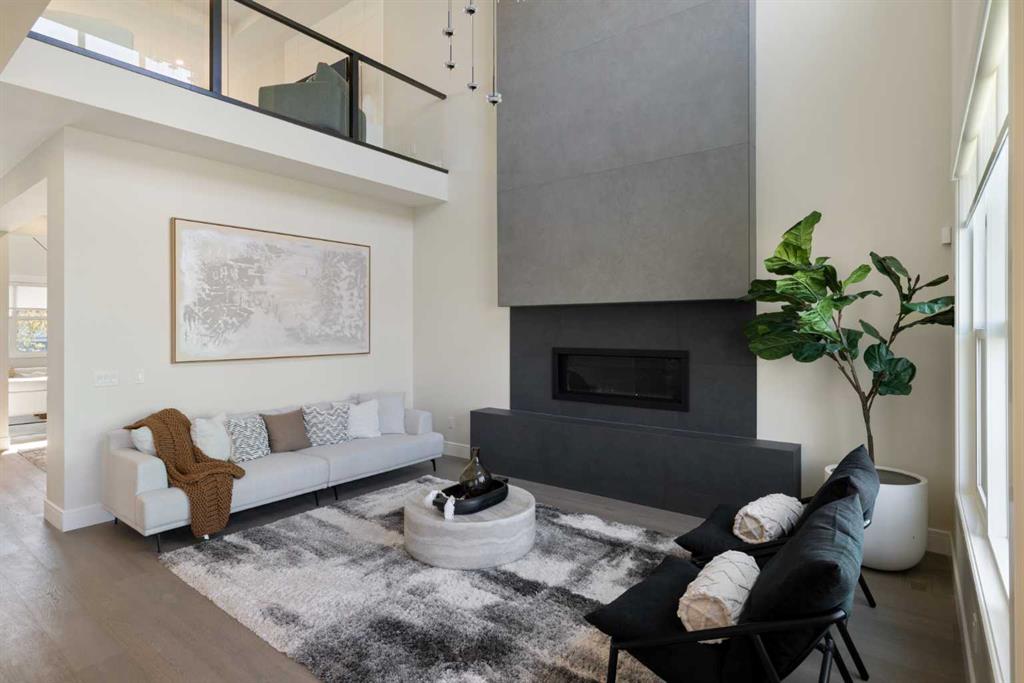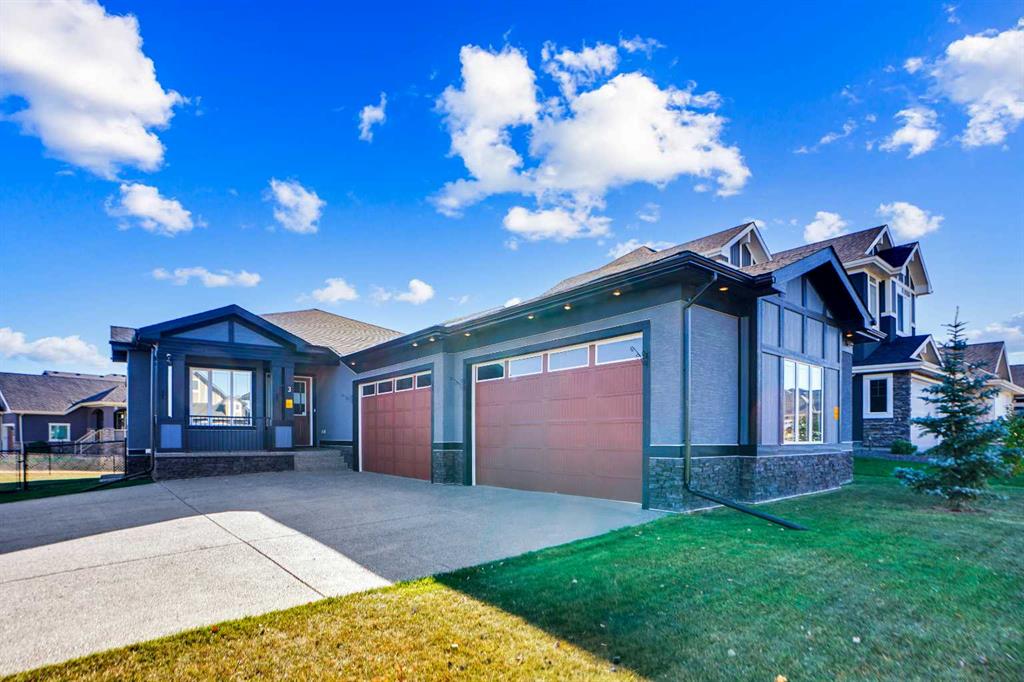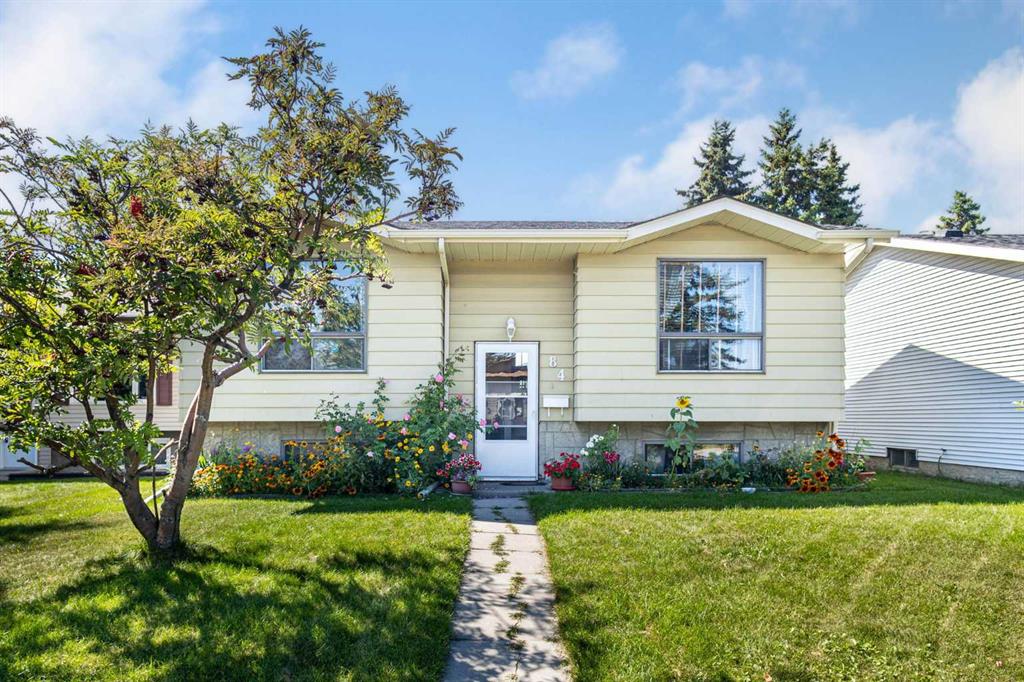3 Muirfield Close , Lyalta || $925,000
Located in the prestigious Lakes of Muirfield community in Lyalta, this stunning walk-up bungalow offers 3,773 sq.ft. of developed living space and an oversized heated 4-car garage nearing 1,000 sq.ft.—a true haven for car enthusiasts. From the moment you step inside, you\'ll be captivated by the engineered hardwood floors, 8\' doors, and expansive layout featuring a spacious main floor den and convenient laundry. The chef’s kitchen features a massive eat-up island, granite countertops, stainless steel appliances including double ovens, a gas range, Sub-Zero fridge, corner pantry, and abundant cabinetry, all flowing seamlessly into the dining area and out to a private deck overlooking the 10th green. The bright living room is anchored by a double-sided fireplace and offers a warm, inviting space for gathering and relaxation. Just beyond, the primary suite is a private retreat with fireplace, direct access to the back deck, and a spa-inspired 5-piece ensuite featuring dual sinks, a soaker tub, steam shower, and walk-in closet. A versatile second room on the main level offers space for a gym, guest room, or add a wardrobe for an additional bedroom, complemented by a full 4-piece bath and extra storage. Downstairs, the walk-up basement is an entertainer’s dream with a massive recreation room, wet bar, new wine fridge, two huge bedrooms with soundproofing, a stylish 4-piece bath, and ample storage. Outside, enjoy a fully fenced corner lot backing onto green space with views of the Lyalta grain elevator and the 10th green—perfect for morning sunrises and evening relaxation. Experience the quiet of country living with starry nights and northern lights, all just 15 minutes to Strathmore, Langdon, and Chestermere, and 20 minutes to Calgary’s city limits. This hidden gem offers luxury, space, and serenity in a growing golf community.
Listing Brokerage: RE/MAX Realty Professionals









