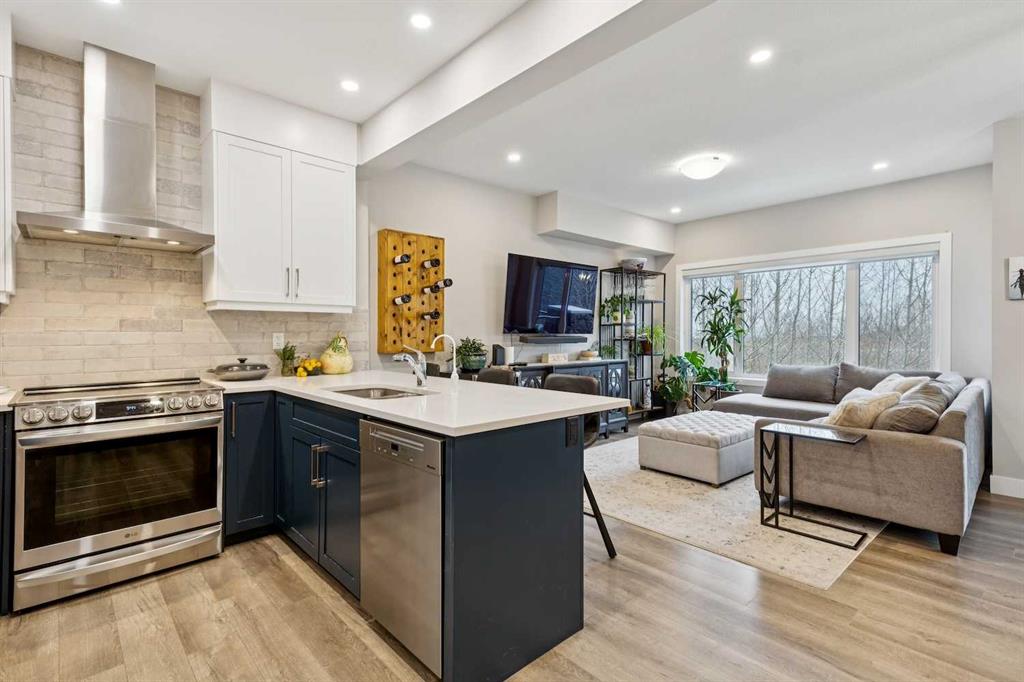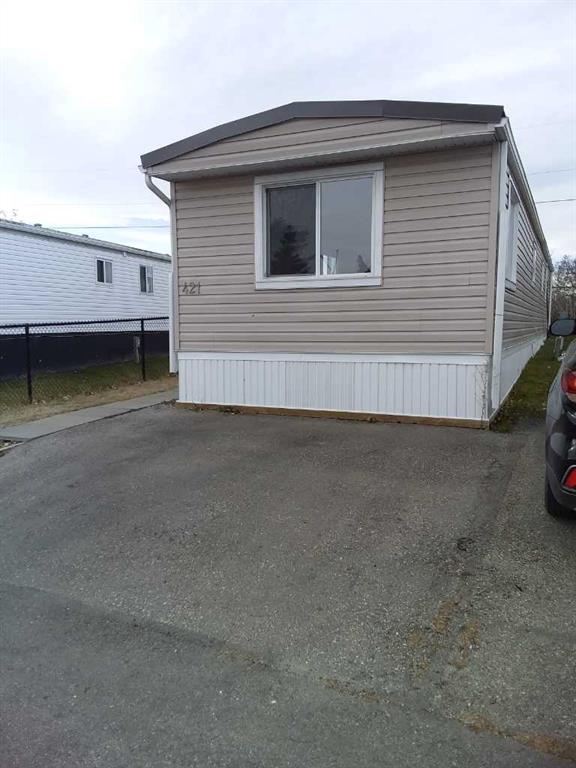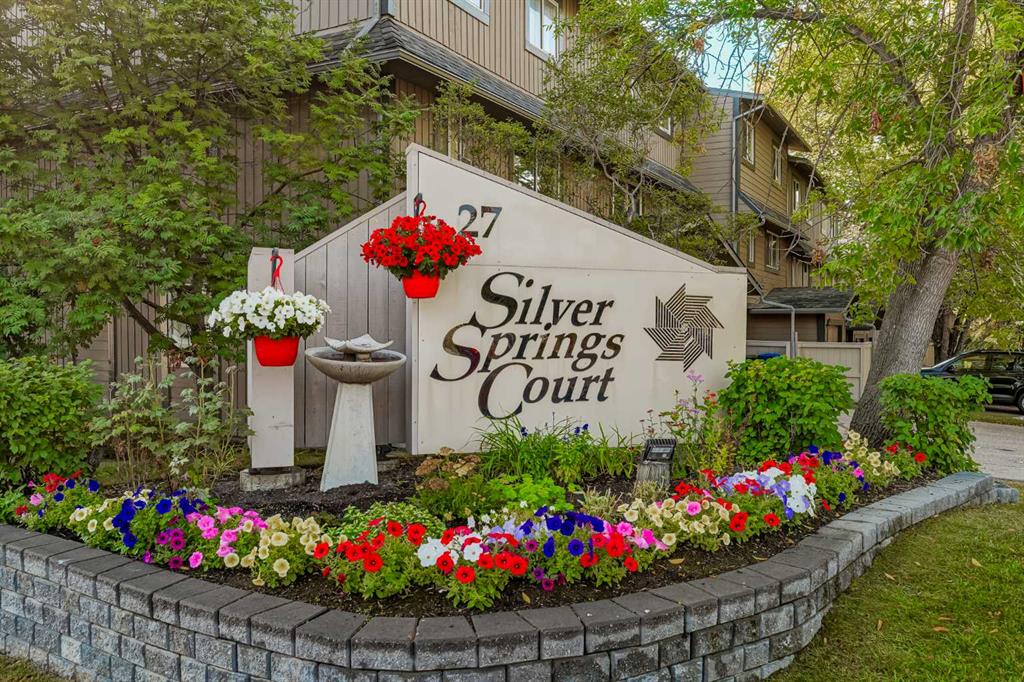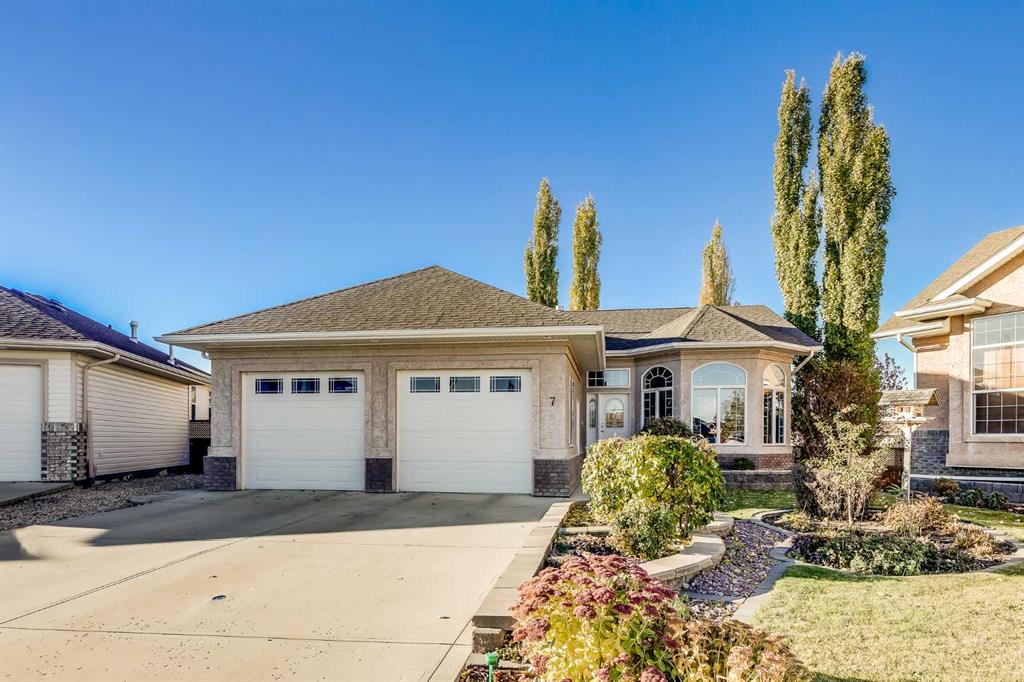132 Crestridge Common SW, Calgary || $587,000
Discover Townhouse 132 at Crestmont West, a beautifully appointed, modern home with a walkout basement backing onto the trees with no neighbours behind, aside from the occasional wildlife visitor. Here are 5 things we LOVE about this home (and we’re sure you will too): 1. A FLOORPLAN MADE FOR REAL LIFE: As homes across the city trend smaller and smaller Townhouse 132 is a breath of fresh air. Offering nearly 2100 SqFt of refined and functional living space over three levels, 3 bedrooms, 3.5 bathrooms and an attached garage, this is a full-size home! The main floor is the prime example of contemporary comfort with 9’ ceilings and oversize windows to take in the serene view. The kitchen is truly the heart of this home with an upgraded appliance package, including Miele dishwasher, quartz counters and chimney-style hood fan while opening onto a well-proportioned dining area. The living room easily accommodates your furnishings while a large picture window frames your view perfectly, a daily work of art that changes with the seasons and fills the space with natural light. Upstairs the king-sized primary bedroom is stunning with vaulted ceilings, a large window to take in the views, custom designed walk-in closet and 4-piece designed ensuite. Two other good-sized bedrooms share the 4-piece main bathroom while laundry is conveniently located in the hall. The developed walkout basement doesn’t feel like a basement at all with 9’ ceilings, oversize windows, private patio and 4-piece bathroom. 2. THE MOST SOUGHT-AFTER LOCATION IN THE COMPLEX: Typically, in newer Calgary suburbs the prime walkout lots are reserved for estate-level detached homes and million-dollar budgets. Not the case here, Crestmont West Phase has secured one of the best locations in the community with Townhouse 132 backing directly onto the trees with no neighbours behind, aside from the occasional wildlife visitor. 3. ALL THE EXTRAS: From 9’ ceilings and 8’ doors to LVP flooring, that beautifully appointed kitchen, central AC, tankless water heater, BBQ gas line on the balcony and Kinetico water softener/purification system this home is ready for its next owner. 4. RARE WALKOUT BASEMENT: Townhouse basements are often dark, dreary or even non-existent; not the case here! Featuring a fully developed, walkout basement with 9’ ceilings, oversize windows, private lower patio and 4-piece bathroom making it a spacious rec room, private guest suite or a perfect teenage retreat 5. A WELL-MAINTAINED & MANAGED COMPLEX: Crestmont West is a modern townhouse development built by Partners Development Group, completed in 2021 and offering numerous floorplans ranging from villas to 3-storey units. Residents enjoy beautifully kept grounds along with ample visitor parking and reasonable condo fees in an idyllic Crestmont location
Listing Brokerage: Century 21 Bamber Realty LTD.



















