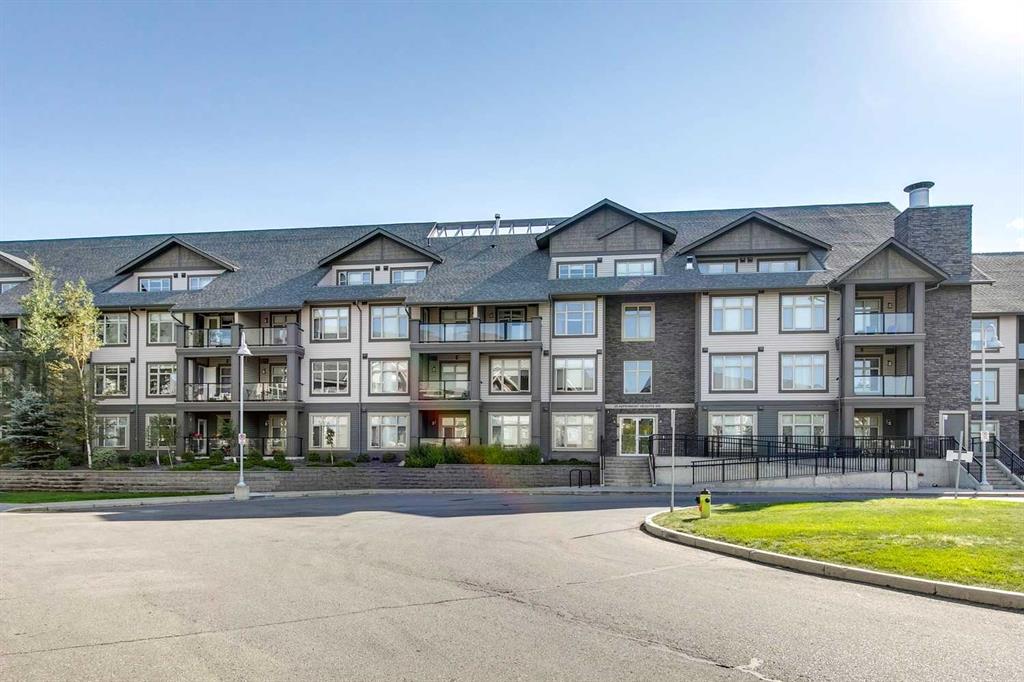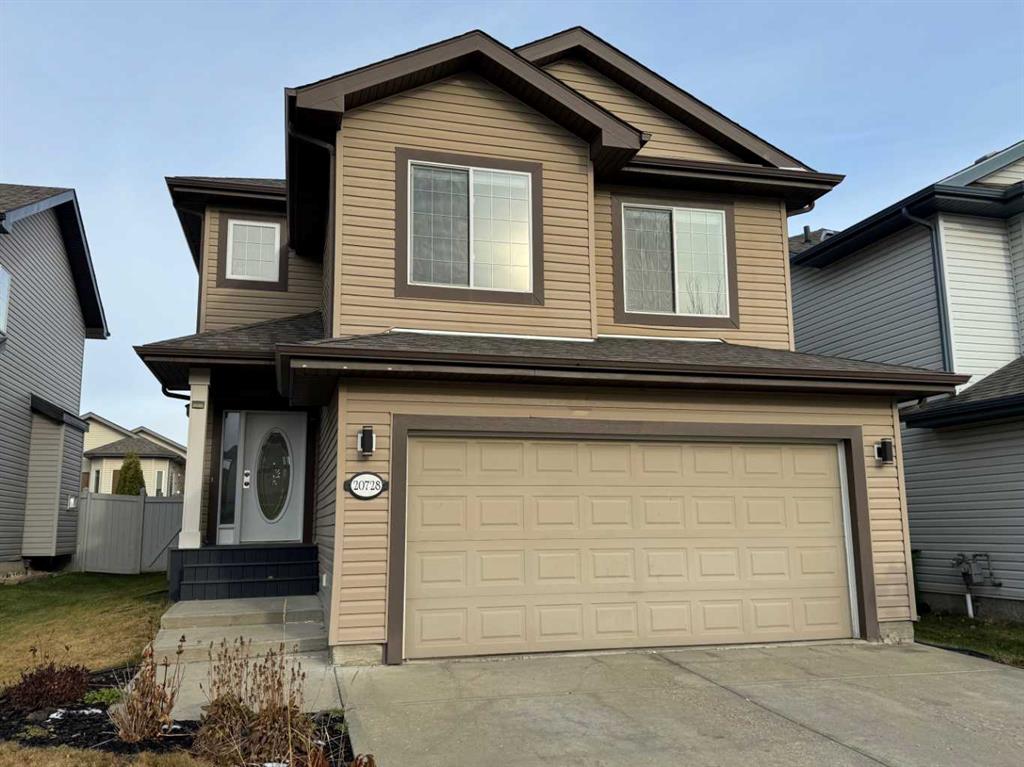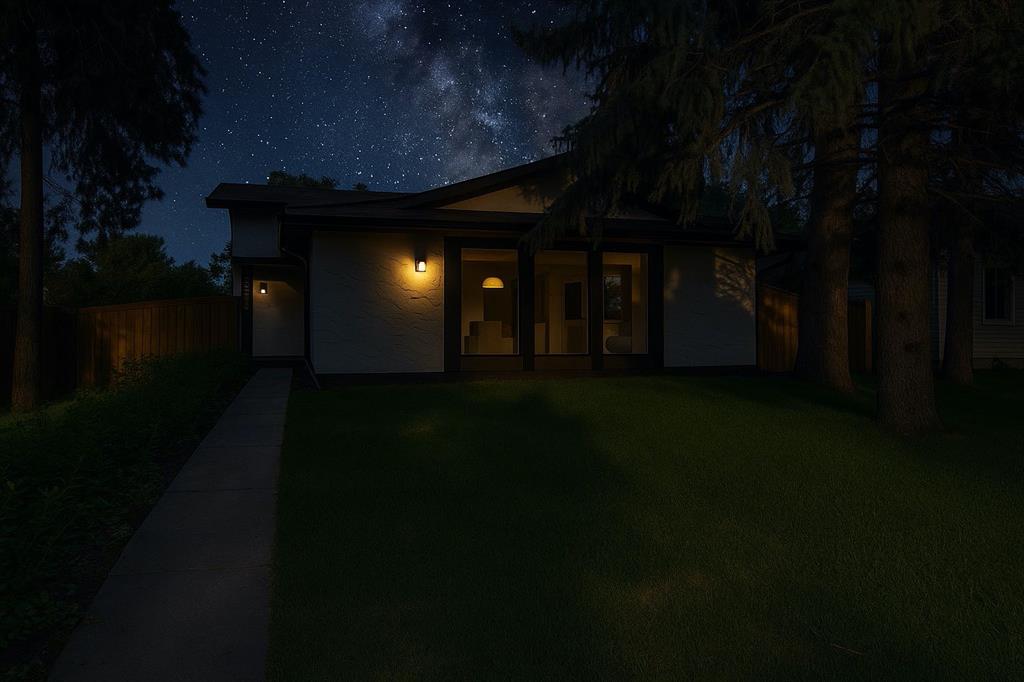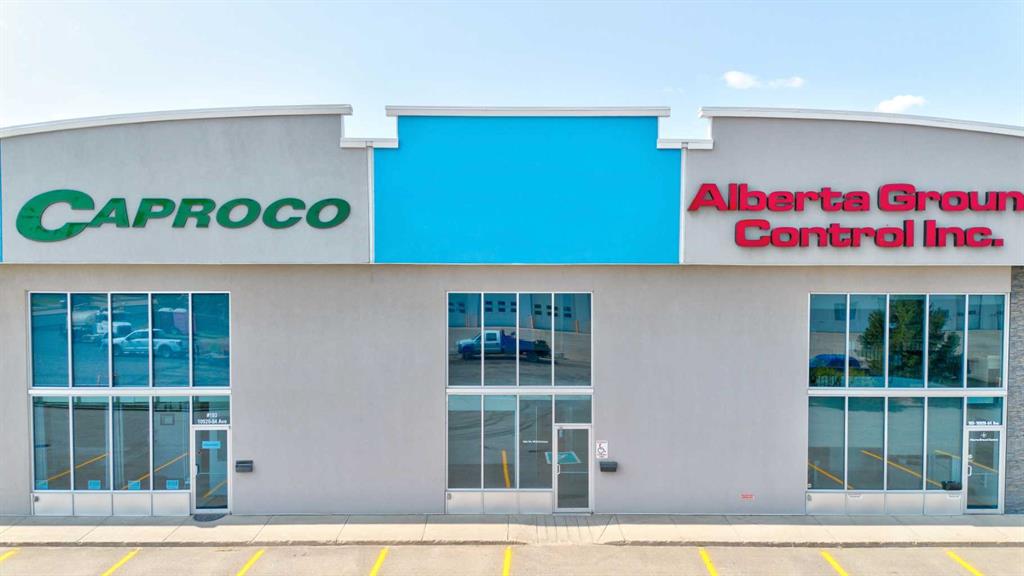107, 25 Aspenmont Heights SW, Calgary || $359,900
Nestled within the serene community of Aspen Woods, this charming 2-bedroom, 2-bathroom condo exudes comfort and style, offering a perfect blend of modern living and natural beauty. With its inviting open-concept layout and thoughtful design, this residence provides a warm and welcoming ambiance from the moment you step inside. Upon entering, you are greeted by a spacious living space, with natural light streaming through the large windows, creating an airy atmosphere. The seamless flow between the kitchen, living room (and dining if you wish) makes entertaining a breeze, allowing for effortless interaction with family and guests. The well-appointed kitchen boasts contemporary flat panel cabinetry, built in pantry, granite countertops, sleek tile backsplash, and stainless-steel appliances, providing both functionality and style for the aspiring chef. Whether preparing a quick breakfast or hosting a gourmet dinner party, this culinary space is sure to inspire. The spacious living room provides ample space for relaxation and entertaining, as well as additional room for a dining space, if you so desire. Step out the garden door to your private patio…and enjoy a quiet cup of coffee in the morning, or relax after a long day. The primary suite serves as a peaceful retreat, featuring a generously sized bedroom, two closets, and a spa inspired ensuite including double sinks, a stand up shower and separate soaker tub. The second bedroom is equally well-appointed, offering ample space, natural light, and convenient access to the adjacent full bathroom (also with dual sinks). Whether utilized as a guest room, home office, or personal sanctuary, this versatile space can easily adapt to suit your individual needs. For added convenience, this unit also offers insuite laundry, titled parking, a storage locker as well as access to building amenities including gym, bike storage, rentable guest suites and visitor parking. Aspen Woods offers an array of amenities for residents to enjoy, including lush green spaces, walking trails, grocery store, shopping and recreational facilities. Whether you prefer a leisurely stroll through the neighborhood or a day of outdoor adventure, there is something for everyone to enjoy in this idyllic setting. Don\'t miss your opportunity to make this dream home a reality – schedule your private showing today!
Listing Brokerage: CIR Realty



















