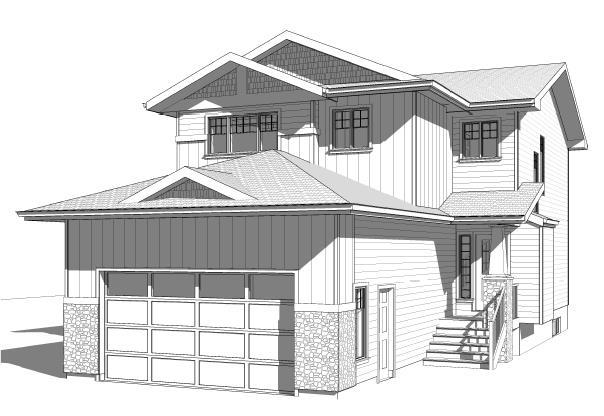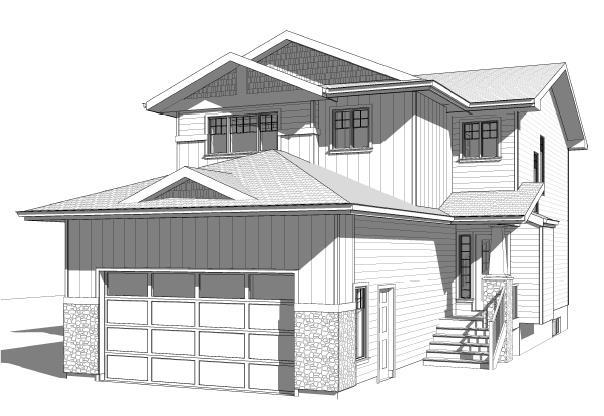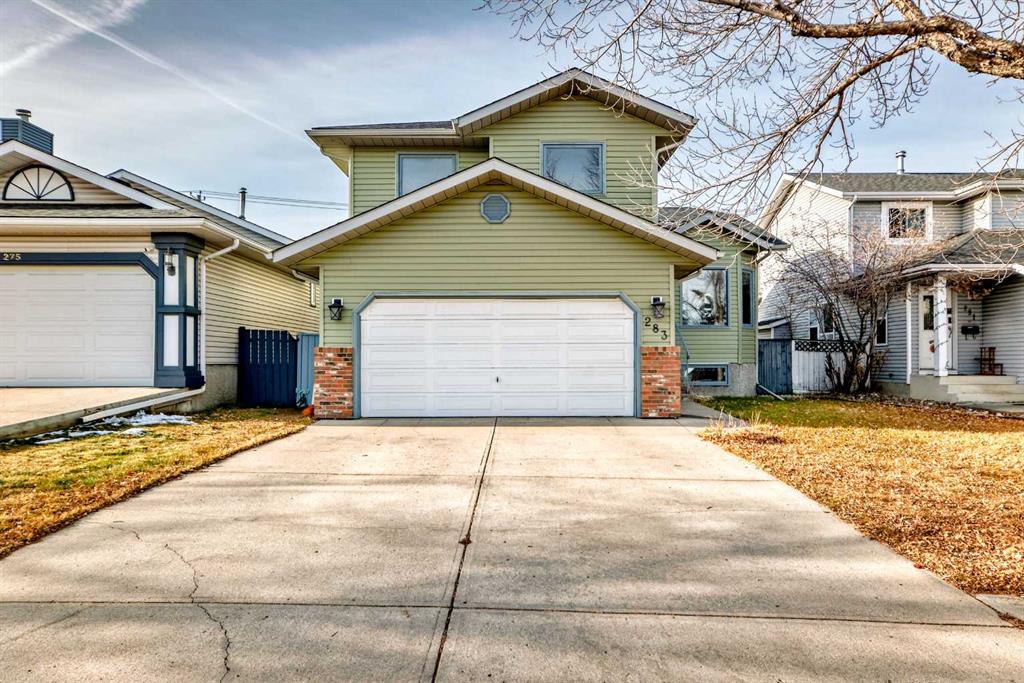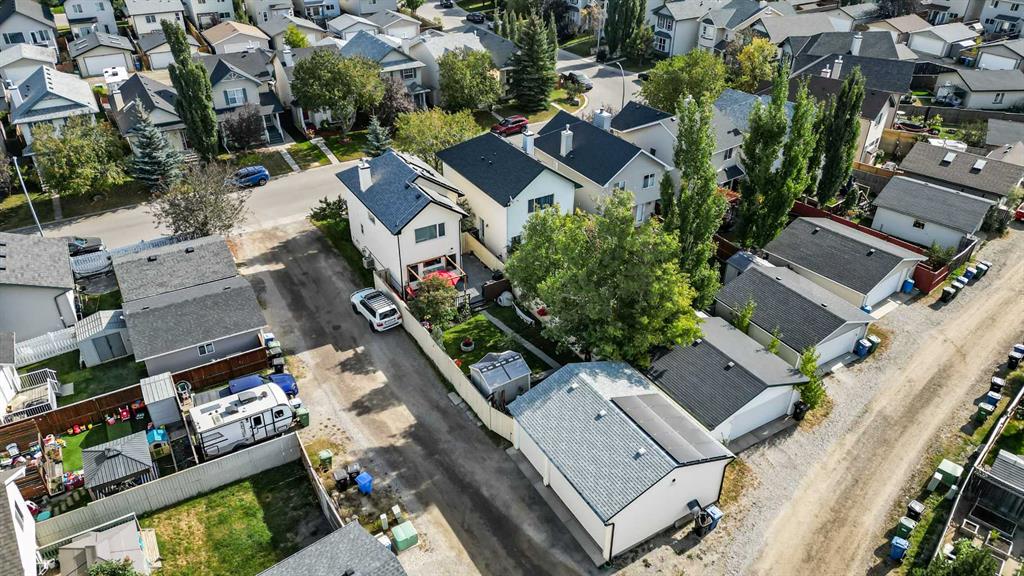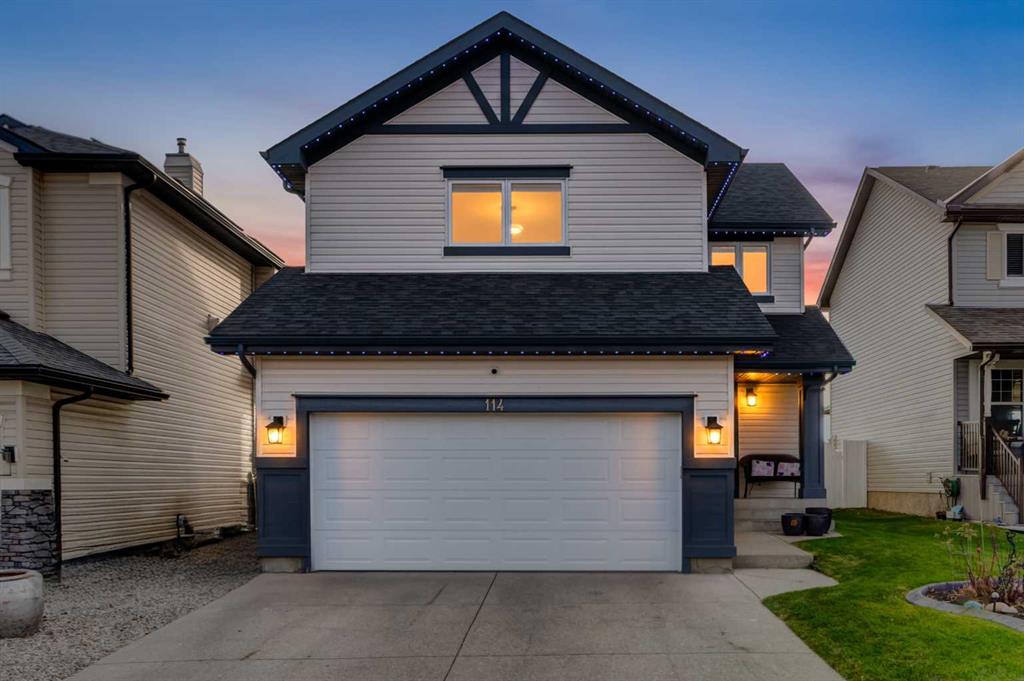294 Cramond Circle SE, Calgary || $599,900
New Price & Under $600,000 - Triple Garage with shop! Jewel of a Deal!!! Convenient Location - Steps away from the Century Hall, ponds, Ice rink, parks, pathways, schools, shopping, transit, South Pointe Hospital, Seton YMCA, and the new exits. A wonderful URBAN STYLE HOME with many upgraded features, 23 Solar Panels, & meticulously crafted by the original owner\'s - Truly a custom dream home - Supersized homesite! Over 2000+ SF of air-conditioned living space offering 4 bedrooms, 3.5 baths & triple detached 28 x 24 garage with 220 volt service ... Check out the floor plan! This OPEN design features tile floors throughout the main floor - Spectacular CHEF\'s kitchen overlooking the dining area and great room. Upgraded Fit & Finish features include: a staircase with railings, a gas fireplace, an updated high-efficiency furnace, a water tank, and all windows, as well as granite countertops... and so much more! The kitchen is masterfully designed for efficiency and entertaining (maple wood shaker style doors & trims), upgraded appliances, microwave shelf, corner pantry, newer tiled backsplash, dramatic central island with an eating bar for 4 & an undermount stainless steel sink. Upstairs includes an oversized primary bedroom with a full en-suite and a supersized walk-in closet, as well as two good-sized spare bedrooms with views of the backyard. Other impressive features include: a Heated workshop in the garage with extra storage and pull-down staircase to the upper attic storage area, a fully finished basement, an oversized backyard with a 23 x 10 deck, a fully fenced backyard, a shed, a sunny private backyard setting, rich front curb appeal with a stone detail, and a covered front entry. Quick December 18th possession date! Call your friendly REALTOR(R) to book a viewing!
Listing Brokerage: Jayman Realty Inc.









