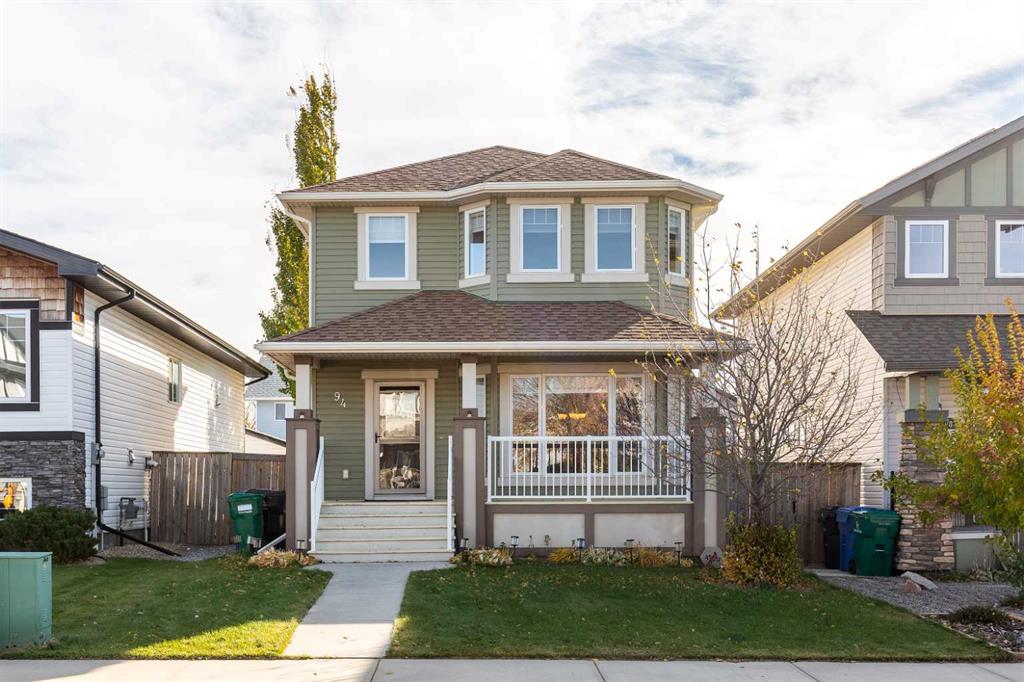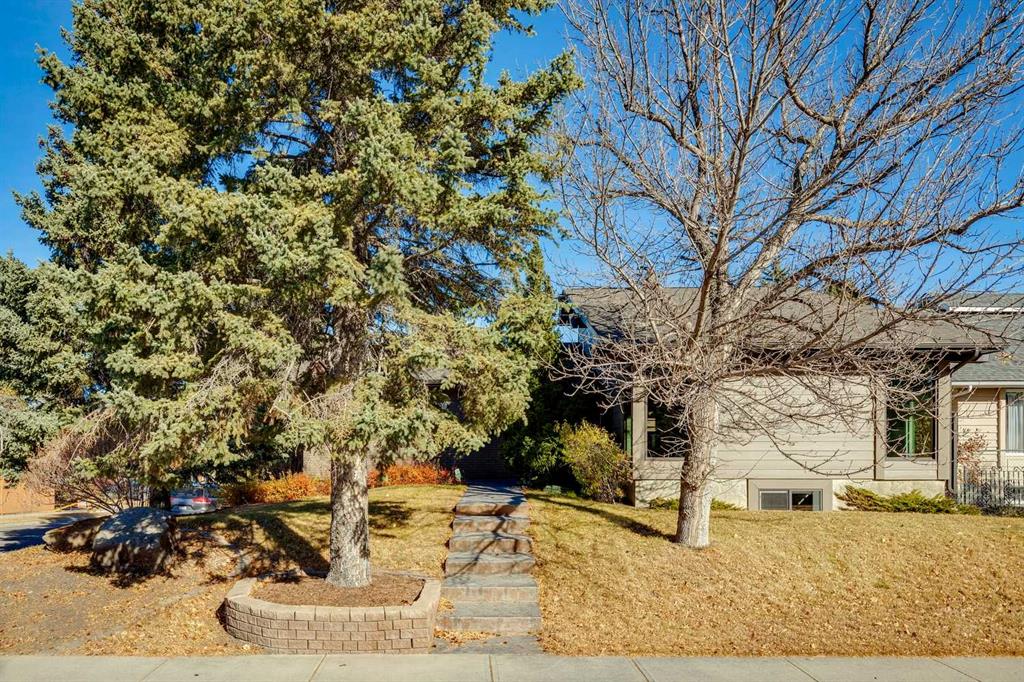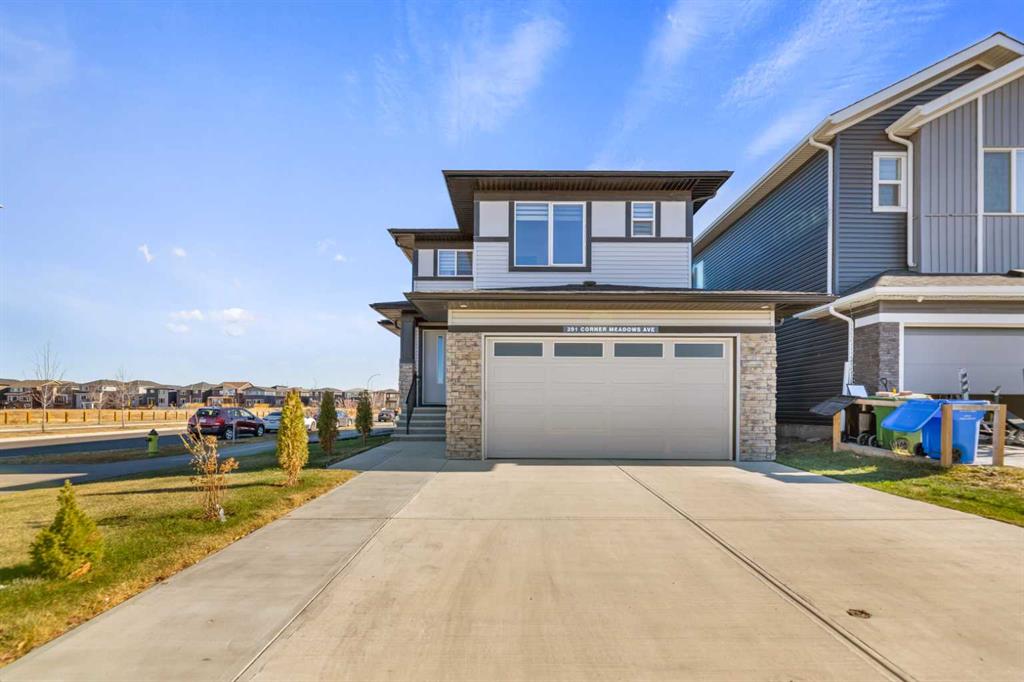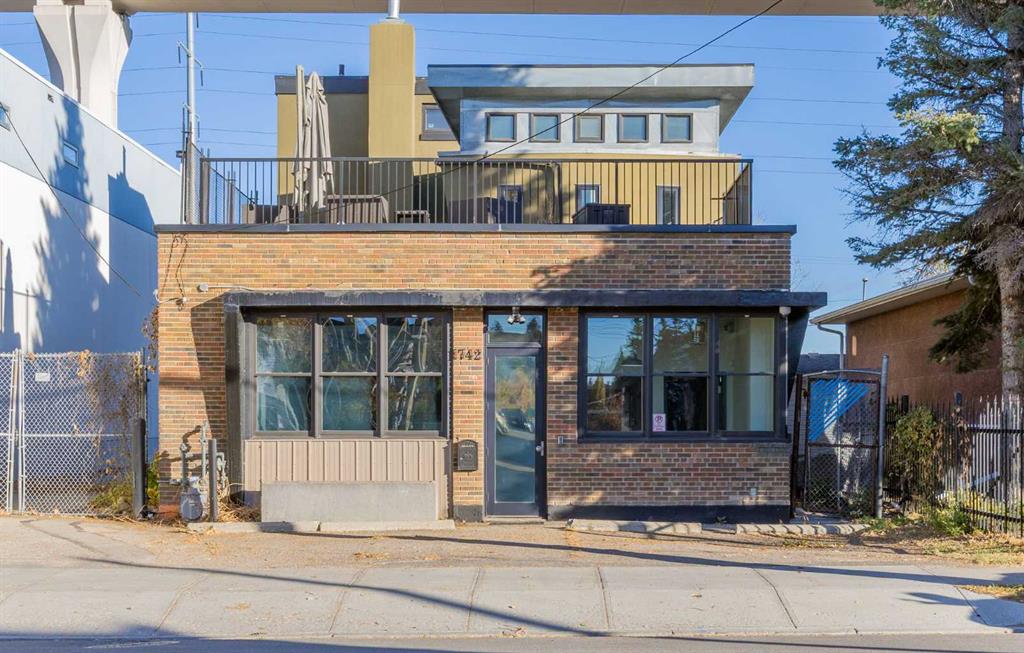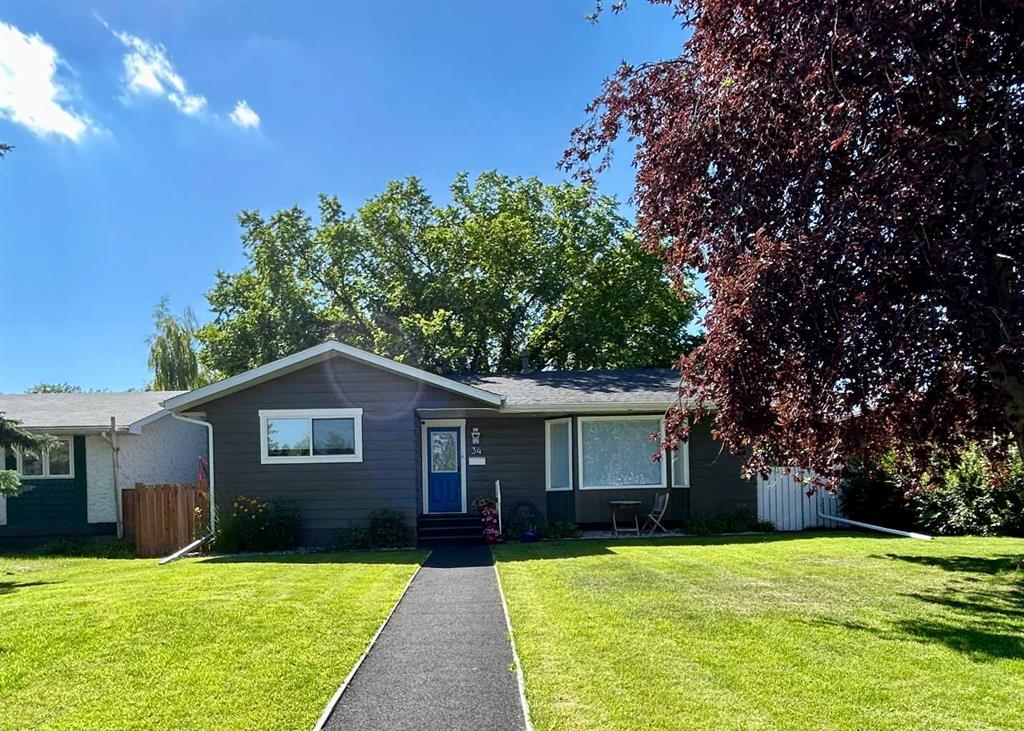391 Corner Meadows Avenue NE, Calgary || $915,000
Welcome to Elevated Living in Cornerstone NE!
This rare gem is a fully upgraded luxury home on a premium corner lot with NO NEIGHBORS on THREE SIDES, offering a beautiful POND view at the back and a PLAYGROUND right in front.
This home boasts over 3460 sq. ft. of living space, backs directly onto a peaceful pond, and faces a community playground — a perfect setting for families. It includes a fully functional spice kitchen for all your culinary needs, and a legal basement suite ideal for rental income or multi-generational living.
This stunning home offers 7 BEDROOMS | 5 Full BATHROOMS | DUAL MASTER ENSUITES | MAIN FLOOR BEDROOM with attached FULL BATH | SPICE KITCHEN | 2-Bedroom LEGAL BASEMENT SUITE | Double ATTACHED GARAGE, combining elegance, comfort, and practicality across 3462 sq.ft. of total living space.
Main Level – Step into the grand foyer with two large closets and admire the 9 ft ceilings and 8 ft tall upgraded doors throughout. The spacious living area with a large window welcomes you at the front — ideal for hosting guests or relaxing. Moving further in, the bright family area features a cozy gas fireplace, modern accent wall, and three large windows filling the space with natural light. A main floor bedroom with a full bathroom provides perfect flexibility for extended family or guests, with convenient access from both the bedroom and hallway. The gourmet kitchen is a showstopper — boasting built-in stainless steel appliances, glass cook-top, quartz countertops, full-height custom cabinetry, and a large center island. The adjoining spice kitchen offers a gas stove/range and pantry for added storage and convenience. The dining area leads directly to the back deck with a gas BBQ line, where you can enjoy peaceful POND views — a perfect setting for family gatherings or evening relaxation.
Upstairs, retreat to the grand primary suite featuring a tray ceiling, private balcony overlooking the pond, a 5-piece spa-inspired ensuite with custom-tiled shower, soaking tub, and dual vanities, plus a spacious walk-in closet. A second master bedroom, also with a tray ceiling, offers its own 4-piece ensuite and walk-in closet — ideal for growing families or multi-generational living. Two additional large bedrooms are connected by a Jack & Jill full bathroom. Completing this level are a bonus room with tray ceiling and a convenient upper-floor laundry room.
The fully finished basement features a 2-bedroom legal suite with a separate side entrance, modern kitchen with stainless steel appliances and gas stove, a cozy living area, a full bathroom, and separate laundry. The utility area includes two furnaces, a hot water tank, and ample storage space.
Location is unbeatable — close to bus stops, schools, shopping, parks, and all amenities, with easy access to Stoney Trail and Calgary International Airport.
Don’t miss this rare opportunity — Book your private showing today.
Listing Brokerage: TREC The Real Estate Company









