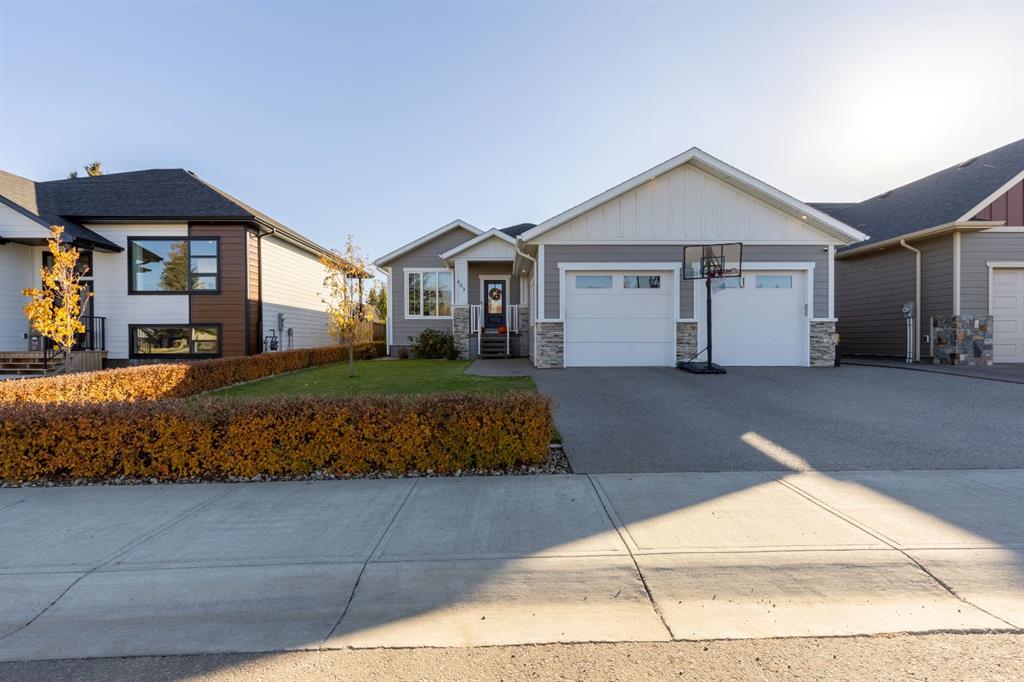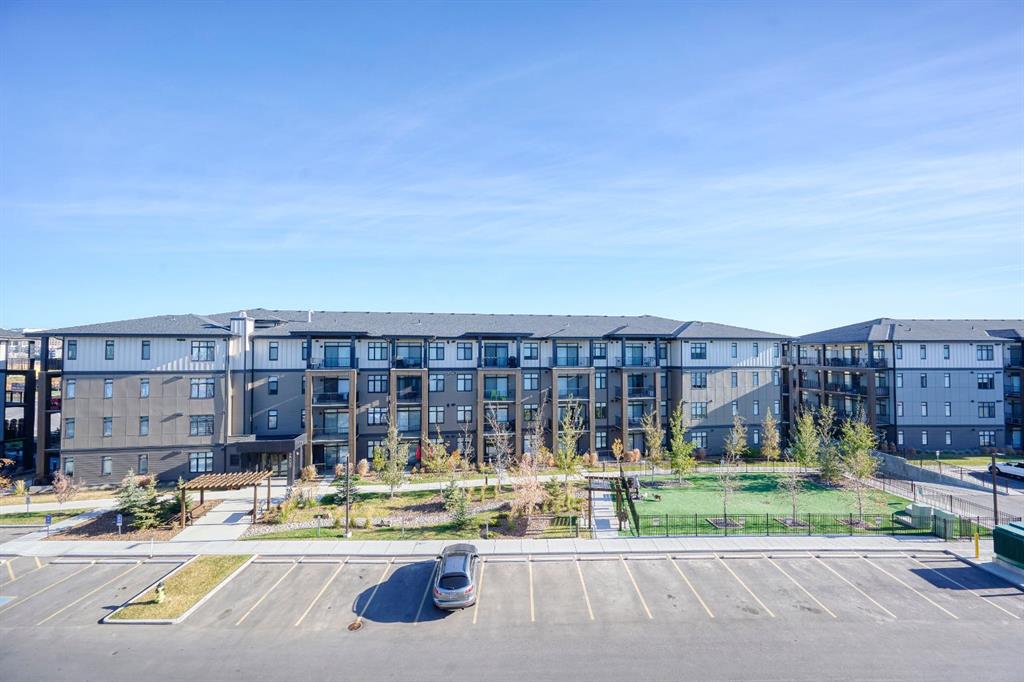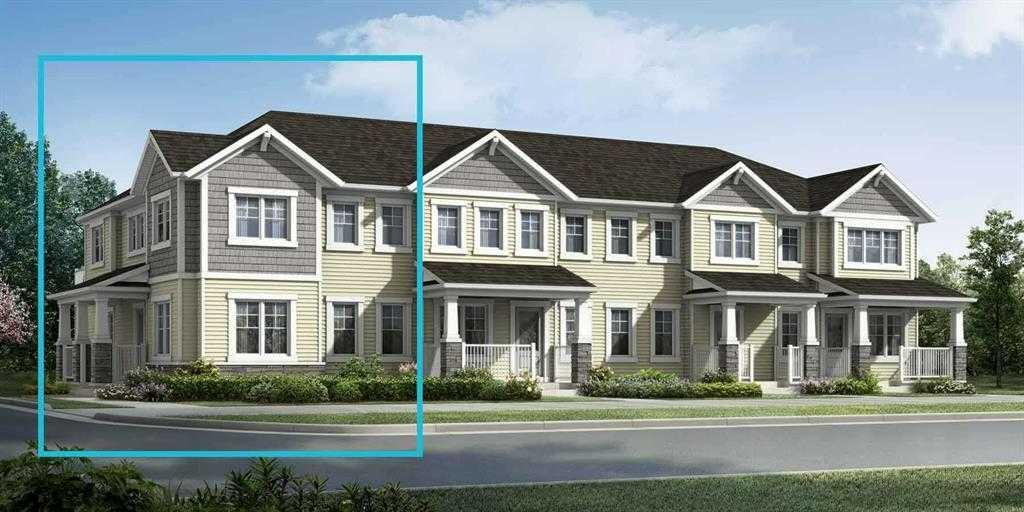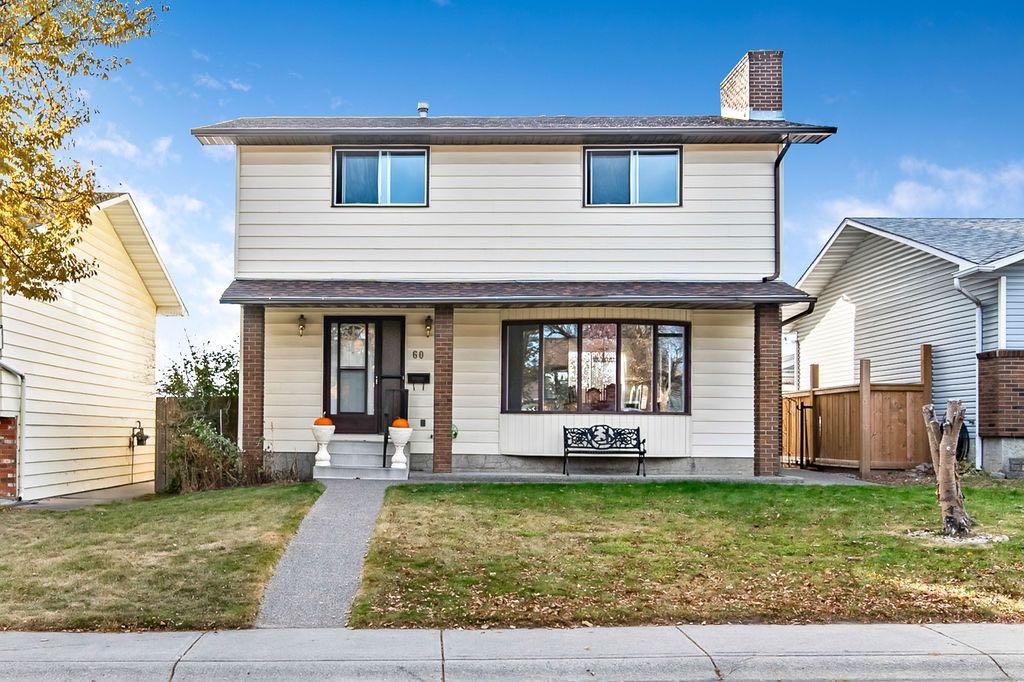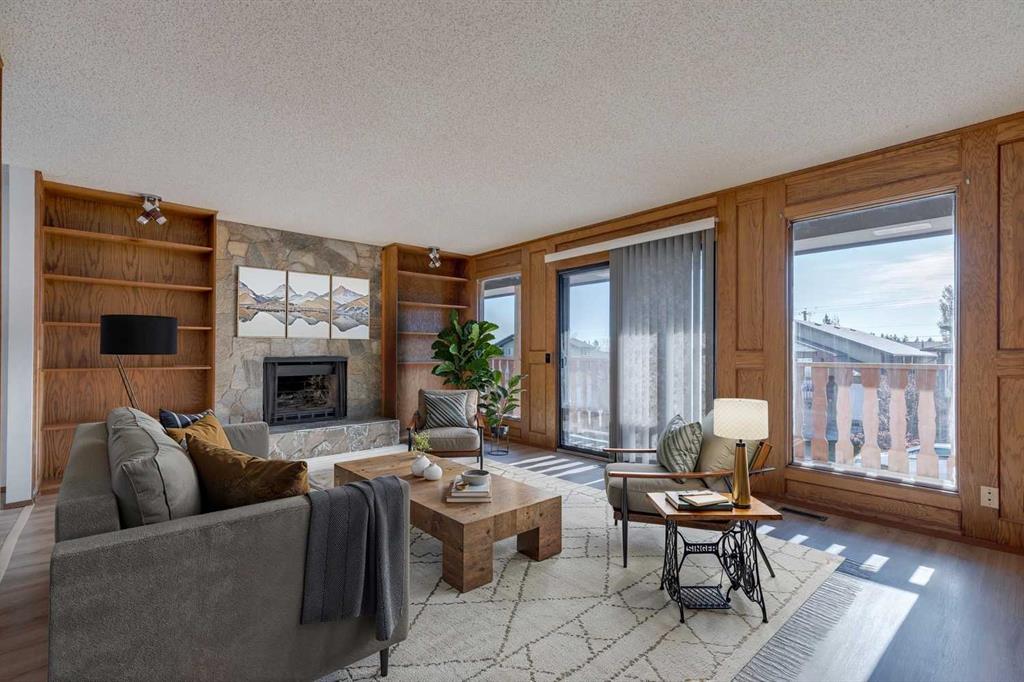80 Beacham Rise NW, Calgary || $624,900
Welcome to the well established & popular community of Beddington! This unique detached raised bungalow home offers so much potential with over 2,760 sq ft of developed space; presenting an opportunity for comfortable living & entertaining while being the perfect canvas to update & personalize to your own preferences & needs. As you step inside, the accommodating entry area & roomy front hallway provides direct access to both expansive floors. Heading to the main floor, the thoughtfully designed layout shines as the large inviting living room grabs your attention with the cosy fireplace (framed by stonework) serving as a focal point. The kitchen (equipped with plenty of cabinetry & newer fridge/microwave) along with the nook are conveniently nearby while a dedicated formal dining room & an all-important flex room (perfect for a home office, reading corner, or kid’s play area) complete the general living areas with the wrap-around balcony that leads down to the yard being the cherry on top. As you head down the hall to the opposite end, 2 well sized bedrooms & a 5-pc full bathroom beckons along with a master bedroom that is ready to pamper by offering you a private 4-pc full ensuite. With the abundance of windows, being a corner lot, & having predominantly South, West, & East exposures, be amazed by how much natural light this home receives – uncommon in a property of this age! Heading down to the developed basement reveals two additional bedrooms along with an extra 3-pc full bathroom, laundry area, & a spacious rec area (w/ built-in sink) that is ready for movie time, being a gym, or your other hobbies! Notable features include: brand new flooring - durable LVP & tile flooring on the main floor with carpet in the basement; newer shingles (2023), fresh paint on the main floor, & an oversized attached double garage with a full-size driveway & parking pad for additional flexibility. Beyond the home, enjoy having nature close by – the lovely Berwick Park is just down the street while the vast Nose Hill Park is just a 10 min walk away. Being in an established community also means having schools, transit, & the many amenities that Beddington Towne Centre/Harvest Hills Shopping Centre have to offer all nearby (T&T Supermarket, Safeway, & London Drugs just to name a few!), while offering quick access to Beddington Tr, Country Hills Blvd, Stoney Tr, & Deerfoot Tr. Take this opportunity to make this home yours today!
Listing Brokerage: RE/MAX iRealty Innovations









