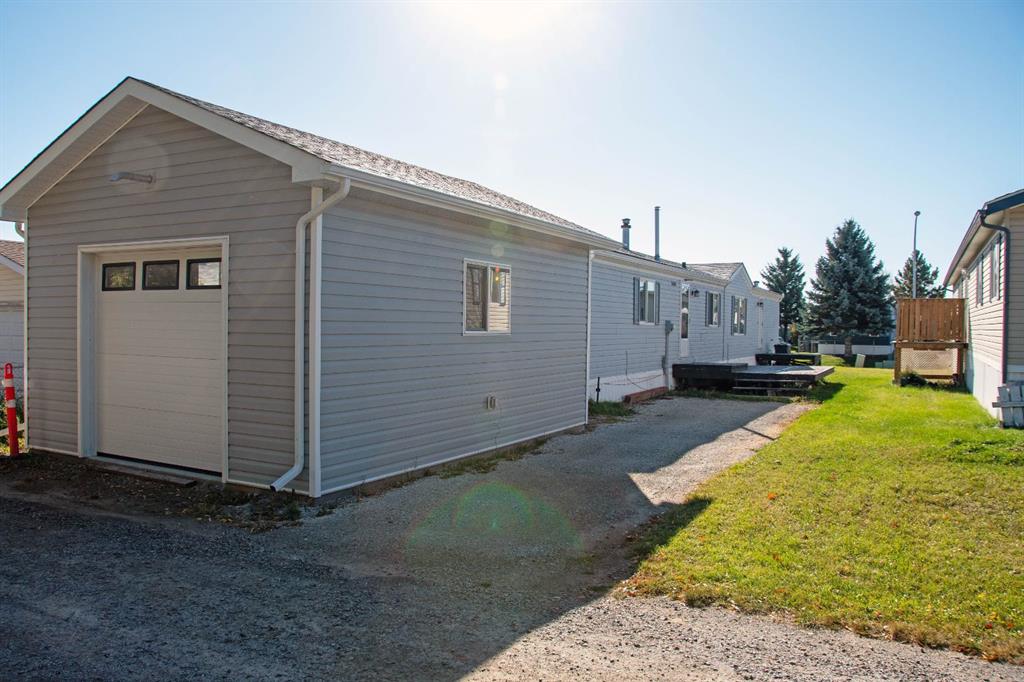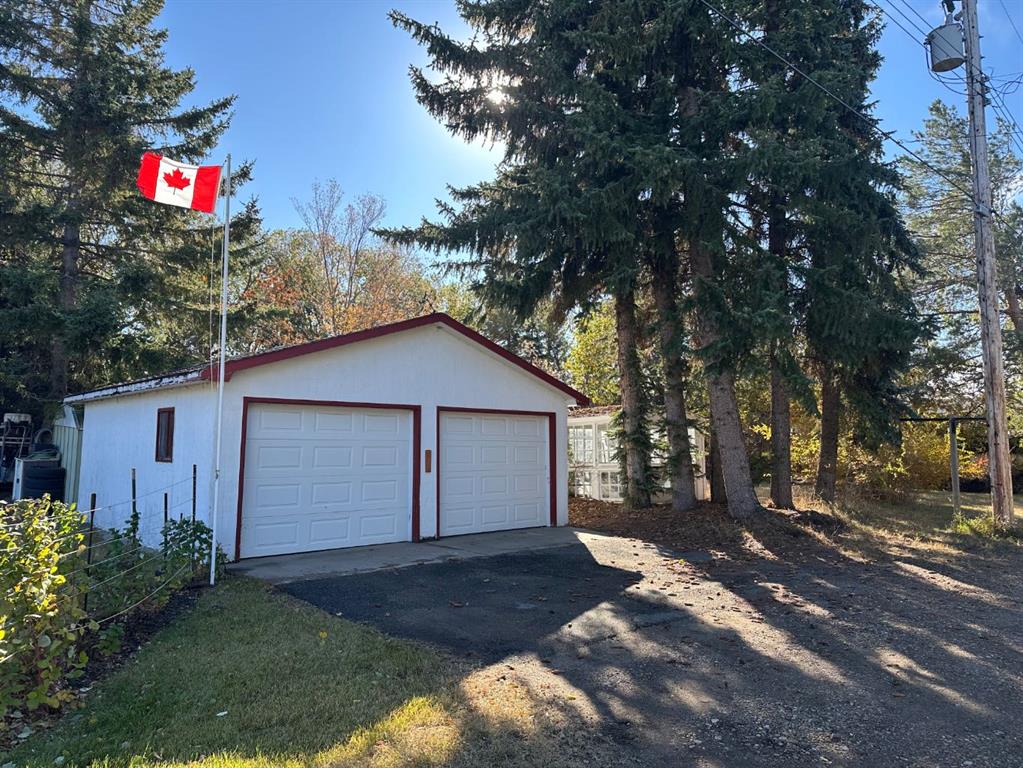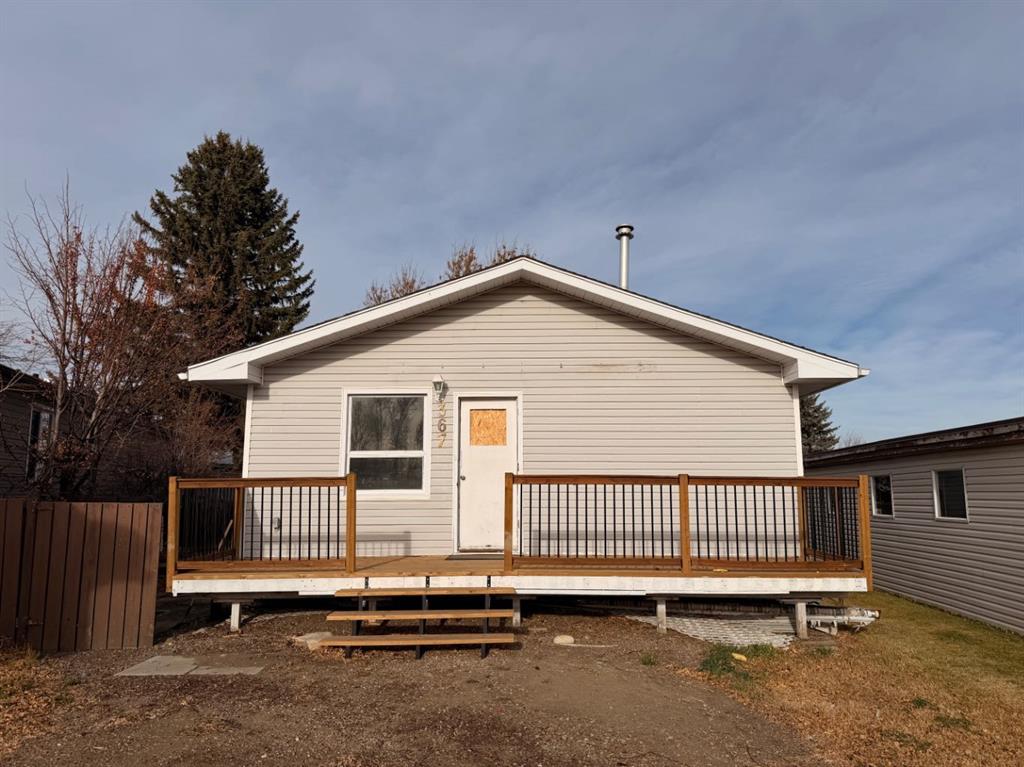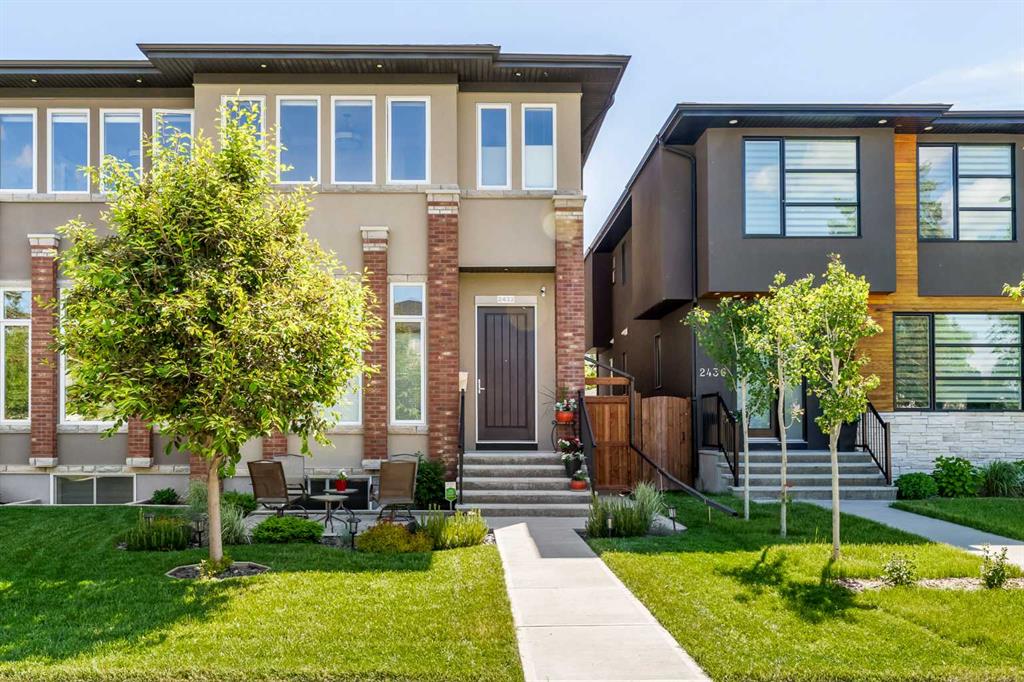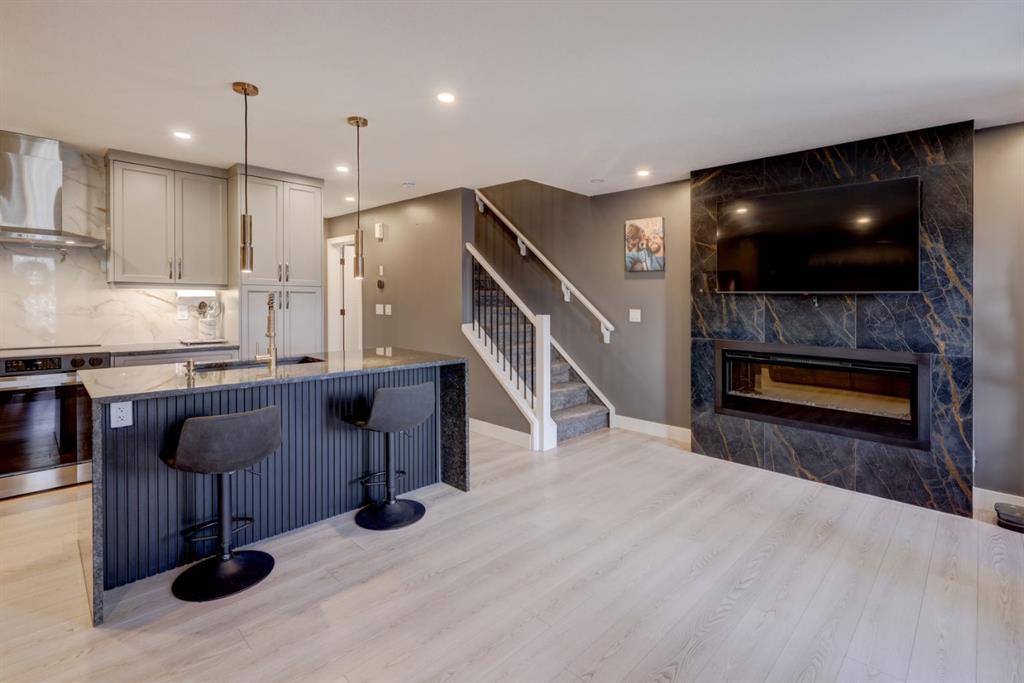2432 32 Street SW, Calgary || $989,900
Not all infills are created equal. This modern Killarney residence stands apart with craftsmanship you can see—and construction you can feel. Bathed in natural light through oversized windows and framed by 10’ main-floor ceilings, the home balances warm engineered hardwood with a refined, contemporary palette. From the moment you step inside, the fit and finish telegraph quality: crisp lines, precise millwork, and a floor plan that moves effortlessly from everyday living to elegant entertaining. At the front, a formal dining room sets the tone—three large picture windows, a statement light fixture, and room for those long, lively dinners. The heart of the home is an oversized chef’s kitchen that’s both beautiful and hard-working: white and warm wood-grain cabinetry to the bulkhead, gleaming waterfall quartz counters, built-in wall oven, a gas cooktop beneath a sleek stand-alone hood fan, and a Carrara marble herringbone backsplash that wraps the hood for a bespoke, designer finish. The generous island invites coffee catch-ups and weekend prep, while the full upgraded stainless appliance package delivers performance worthy of the space. Anchored by a tiled gas fireplace with custom open shelving, the living room is scaled for comfort and conversation. It flows naturally to the backyard for easy summer living—low maintenance landscaping with concrete walkways, a large patio, and BBQ gas hookup so hosting is as simple as turning a knob. Upstairs, the private retreat continues the theme of understated luxury. The primary suite features a tray ceiling, high end blinds, and a walk-in closet fit with custom built-ins. The spa-calibre 5-piece ensuite pampers with a freestanding soaker tub, an oversized glass shower, 24\"×24\" tile, in-floor heat, and a steam rough-in already planned into the layout. Two additional bedroom suites are thoughtfully finished—each with true walk-in closets and custom storage (one with a stylish wallpaper feature wall). A proper laundry room—complete with cabinetry, folding counter, and sink—keeps the day-to-day running smoothly. The fully finished basement is made for movie nights and game days. A large rec/media area includes a custom wet bar with sink, wood-grain and white cabinetry, marble tile backsplash, and a wine fridge—an entertainer’s ally. Berber carpet adds warmth underfoot, while in-floor heating keeps the entire level comfortable year-round. A sleek 3-piece bathroom with a floating vanity serves guests with style. And because true quality goes beyond finishes, this level was engineered with approximately six inches of insulation beneath the slab for superior efficiency and comfort. Set on a quiet inner-city street in the heart of Killarney—close to parks, schools, transit, and the best of local cafés and amenities—this home delivers the rare combination of design, durability, and day-to-day livability. If you value details you can feel as much as finishes you can see, you’ll know: this is the one. Not all infills are created equal!
Listing Brokerage: Real Broker









