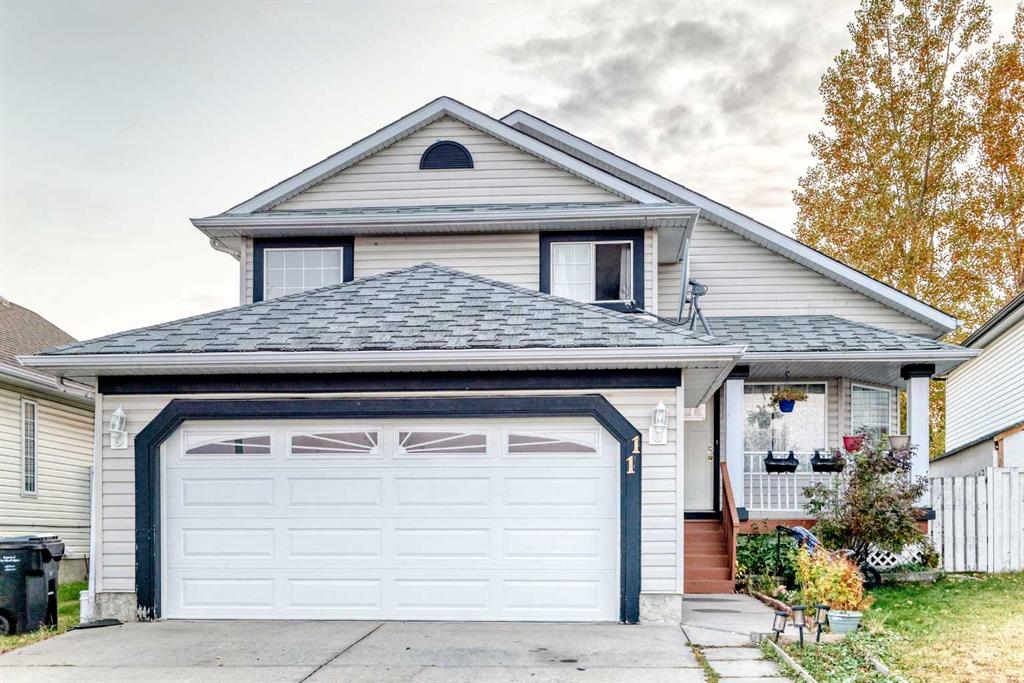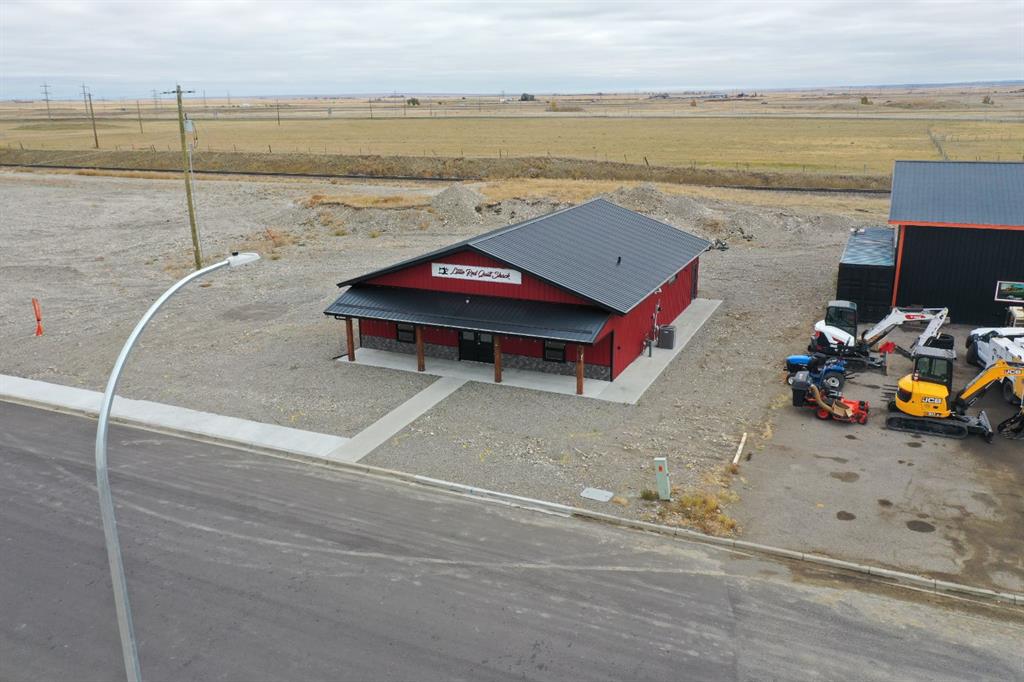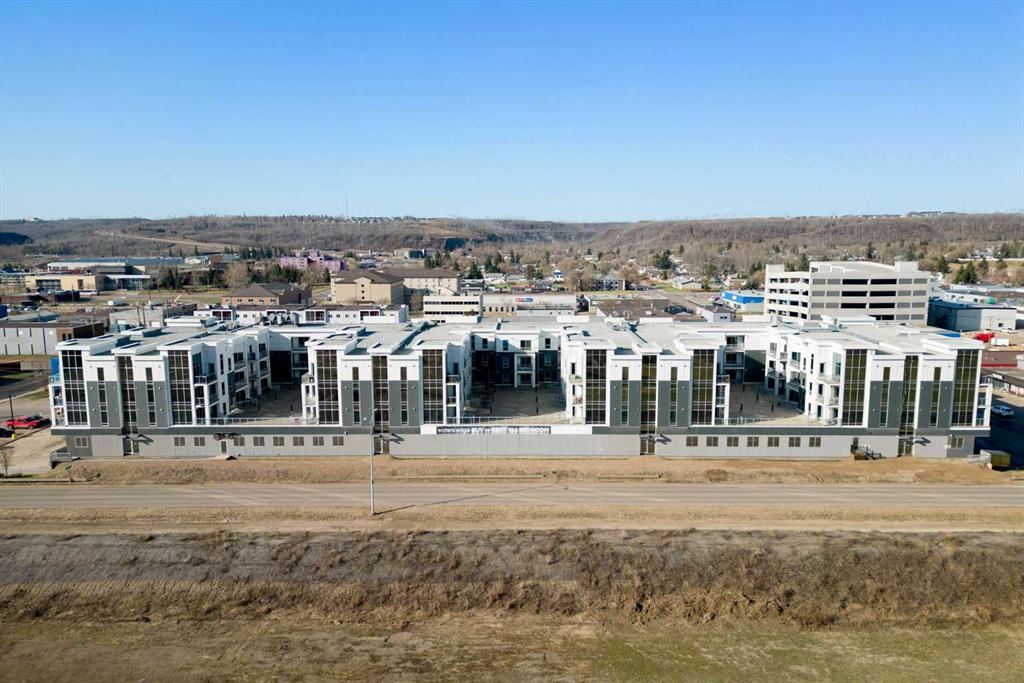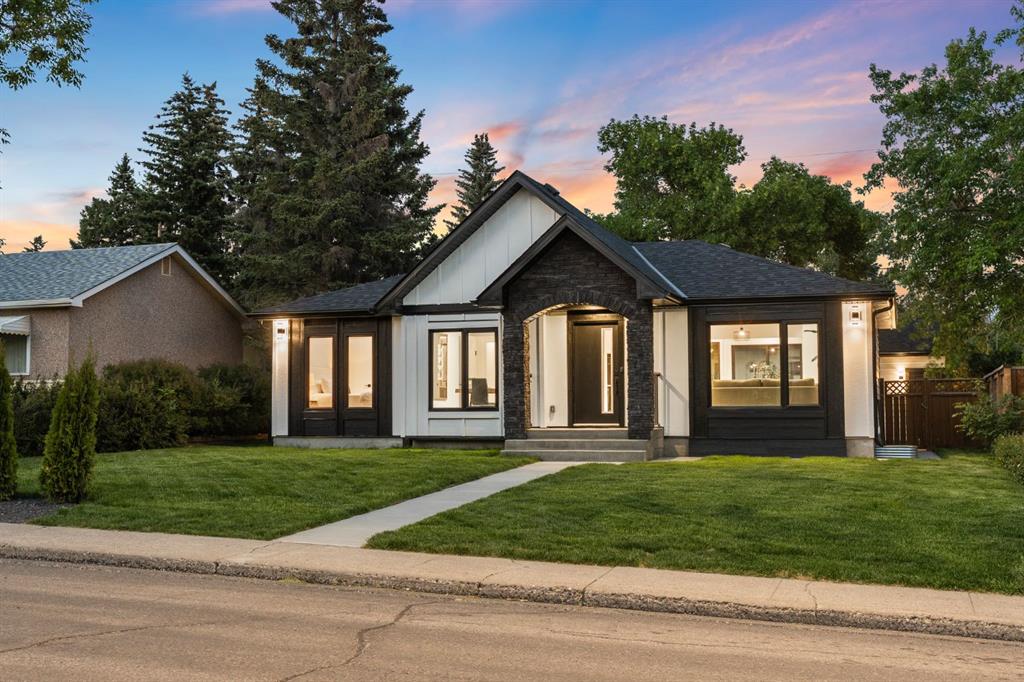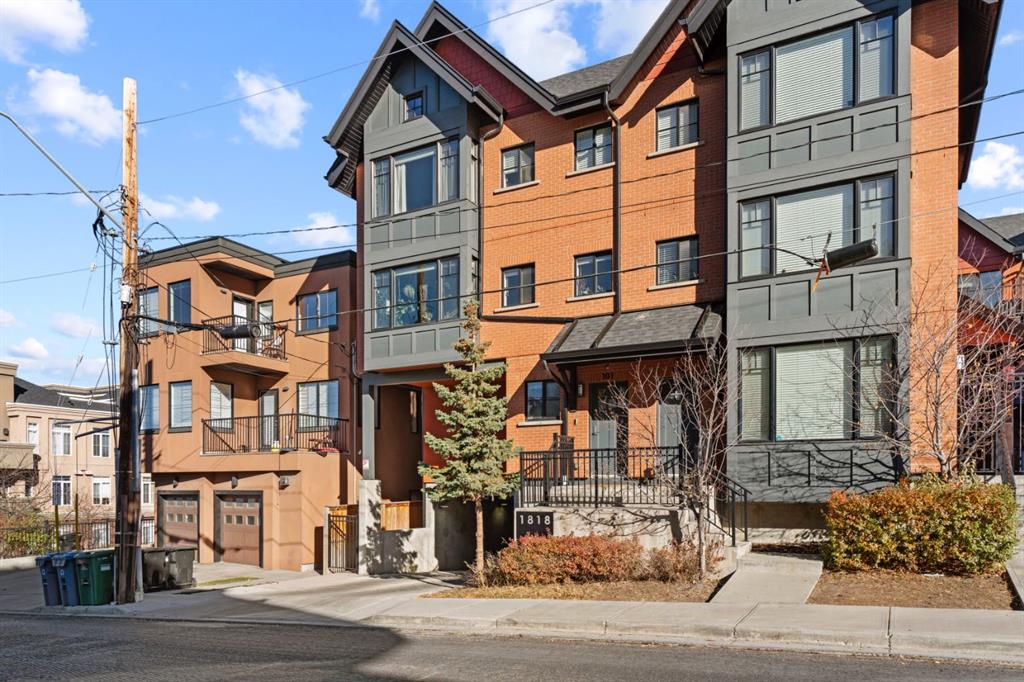216, 10218 King Street , Fort McMurray || $159,900
Looking for a home that’s easy to care for, close to everything, and just the right size? This 1-bedroom, 1-bathroom condo in downtown Fort McMurray might be the perfect fit.
With 650 square feet of space, this home is great for someone who wants simple living without giving up comfort. The open living area is cozy and bright, making it a great place to relax after a busy day. Whether you\'re reading a book, watching TV, or visiting with friends, this space feels just right.
The kitchen is set up with an eat-in space, so you can enjoy meals without needing a big dining room. It’s practical, easy to clean, and just steps away from everything else. Do you love quartz counter tops, you will love this kitchen with the large eat up island and cupboard space.
The 3-piece bathroom has a steam shower, which makes even a regular day feel like a trip to the spa. Imagine coming home from work or school, stepping into that warm steam, and letting the stress melt away. Your tooties will always feel warm coming out of the shower with the heated flooring in the ensuite
In-suite laundry means you don’t have to carry your clothes anywhere — it’s all right there when you need it. Plus, this home has underground parking, so your car is warm in the winter and cool in the summer.
One of the best parts? You also get roof access, which means fresh air, sunshine, and maybe even a spot to enjoy your morning coffee or evening tea. Also being steps away from great restaurants and the waterfront.
This home isn’t just about the inside, though. It’s all about where it is. You’re right near the river, so if you like to walk, jog, or just sit by the water, it’s just a short trip away. You’re also close to good schools, shopping, and buses, making it easy to get where you need to go.
This condo is a great pick for a first-time buyer, someone who wants to downsize, or anyone looking for a low-stress lifestyle in the heart of downtown. You don’t have to worry about stairs or big yards to take care of. It’s simple, safe, and in a spot where you can enjoy everything Fort McMurray has to offer.
If you’re ready for a home that feels easy, warm, and well-located — this could be the one.
Check out the detailed floor plans where you can see every sink and shower in the home, 360 tour and video. Are you ready to say yes to this address?
Listing Brokerage: RE/MAX Connect









