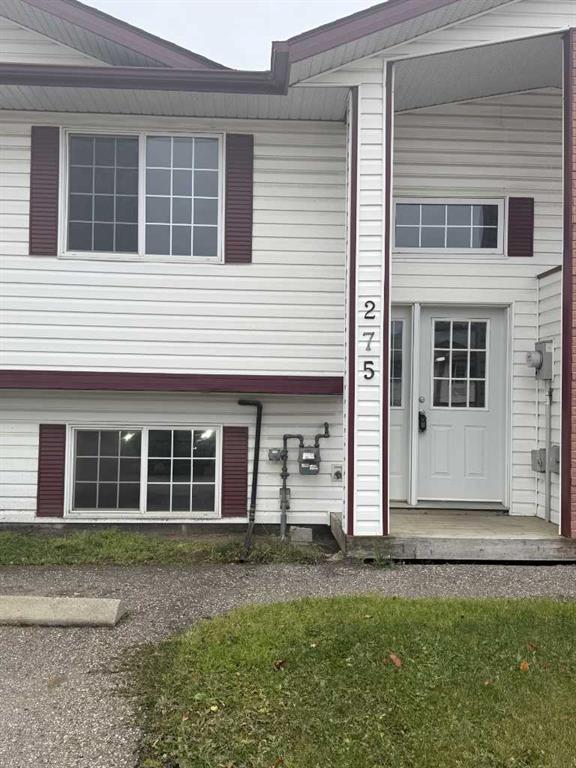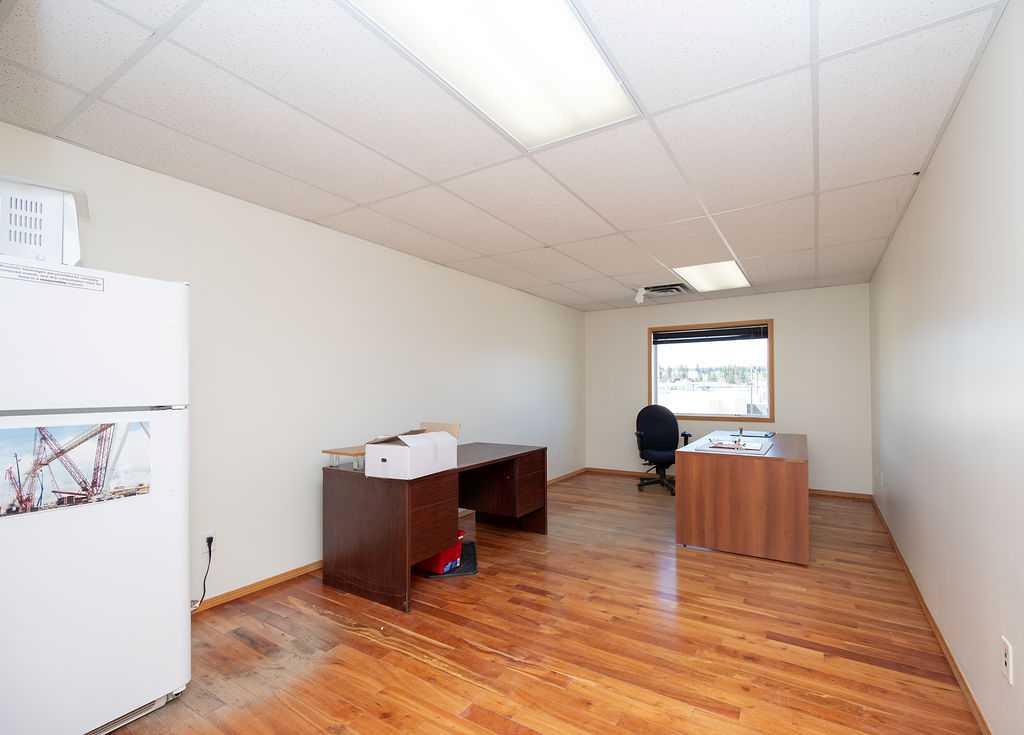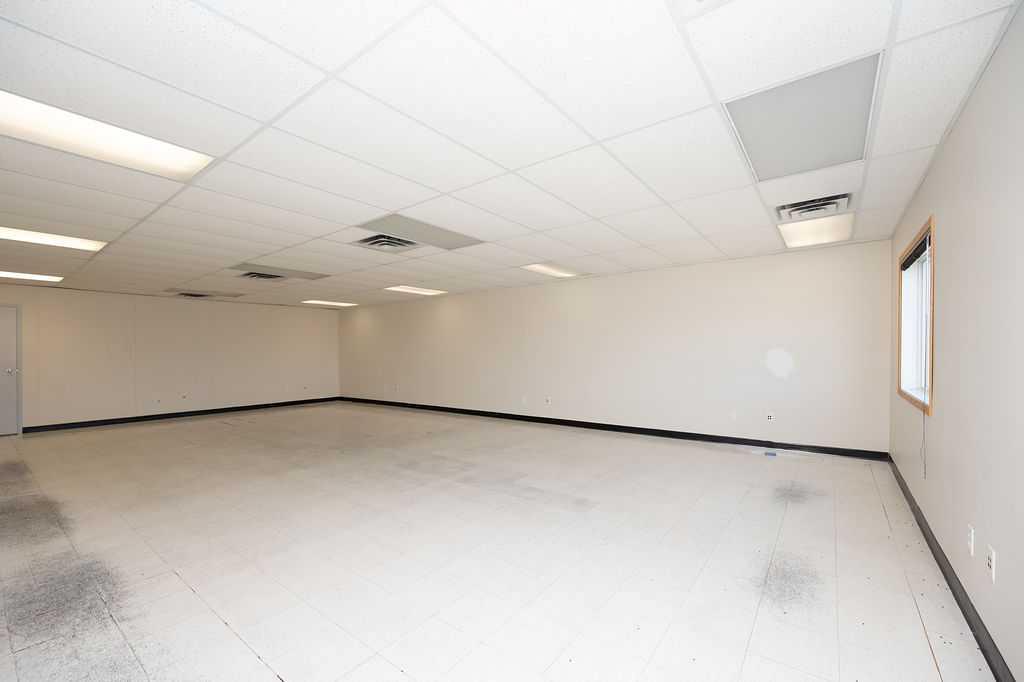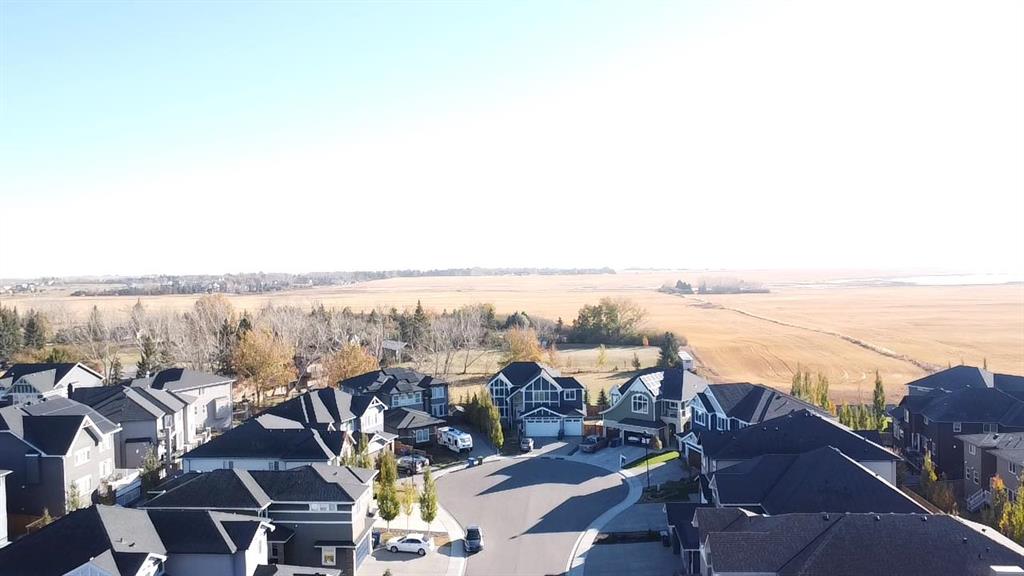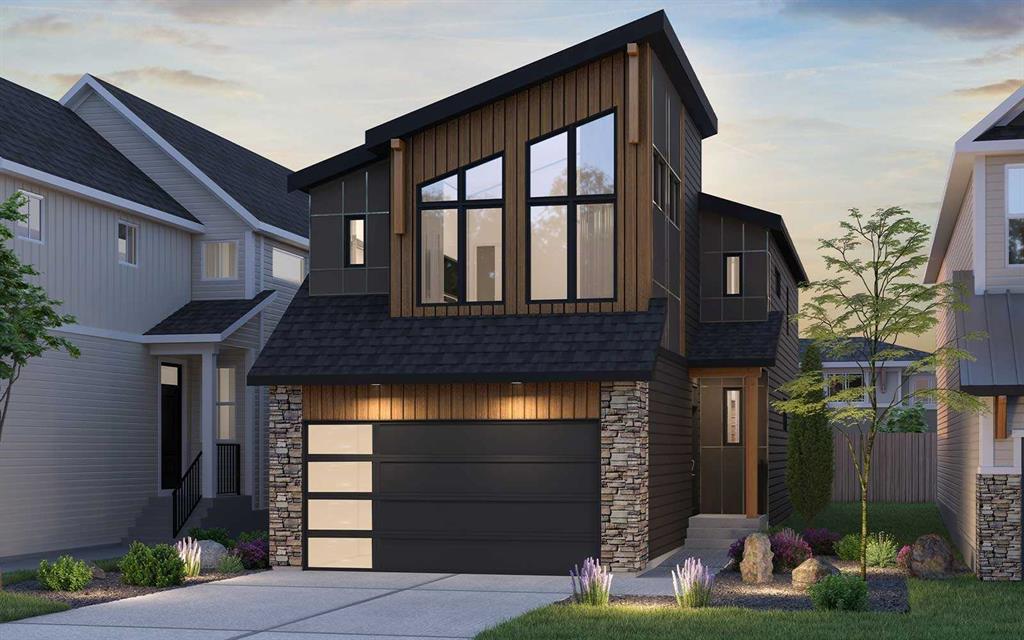240 Creekstone Circle SW, Calgary || $749,900
Introducing the Purcell 24 by Brookfield Residential - a remarkable new home situated on a conventional lot (not a zero lot line) offering over 2,200 sq. ft. of beautifully designed living space above grade, with an undeveloped basement and private side entrance, providing incredible flexibility for future development. Whether you’re a growing family, an investor, or simply looking for a home that offers space and versatility, the Purcell 24 delivers exceptional value and timeless design. The main level features a bright, open-concept floor plan with 9\' ceilings, a spacious living area, and a flex room / home office that can easily double as a guest suite. The gourmet kitchen is the centerpiece of the home - showcasing timeless shaker cabinetry, a gas cooktop, built-in oven & microwave, chimney hood fan, and a large central island with seating. A walk-through pantry connects the kitchen to the mudroom and garage entrance, offering everyday convenience and functional flow. The living room is anchored by a central gas fireplace and a wall of windows across the back of the home fill the space with natural light, while the adjacent dining area provides the perfect setting for family meals and entertaining guests. The west-facing backyard ensures a bright and open living space that is flooded with natural light all year round. Iron spindle railing leads to the upper level, where the central bonus room creates separation between the primary retreat and the secondary bedrooms, adding both privacy and flexibility. The primary suite is complete with a walk-in closet and a luxurious 5-piece ensuite featuring dual sinks, a private water closet, soaker tub, and a walk-in shower. Two additional bedrooms, a full bathroom, and a convenient upper-level laundry room complete the second floor. The undeveloped basement includes 9\' foundation walls, bathroom, laundry and sink rough-ins along with a separate side entrance, offering the perfect opportunity for a future legal suite (subject to City of Calgary approval), home gym, or recreation area. With ample square footage and thoughtful design, the possibilities are endless. The west-facing backyard is the perfect outdoor space with a side yard on both sides of the property to maximize outdoor privacy. Backed by Brookfield Residential’s comprehensive builder warranty and the Alberta New Home Warranty Program, you can purchase with complete confidence and peace of mind. With its spacious layout, flexible design, and move-in-ready craftsmanship, the Purcell 24 is the perfect combination of comfort, style, and long-term potential - a home designed to grow with you both inside and out. **Please note: Photos are of a previous model and exact finishes will vary.
Listing Brokerage: Charles









