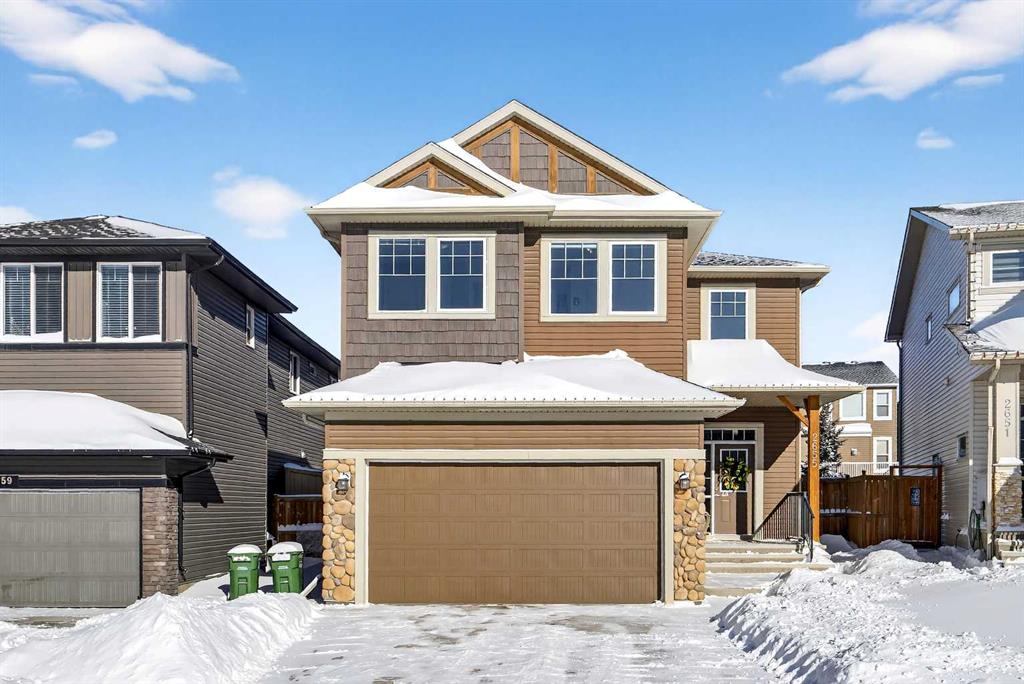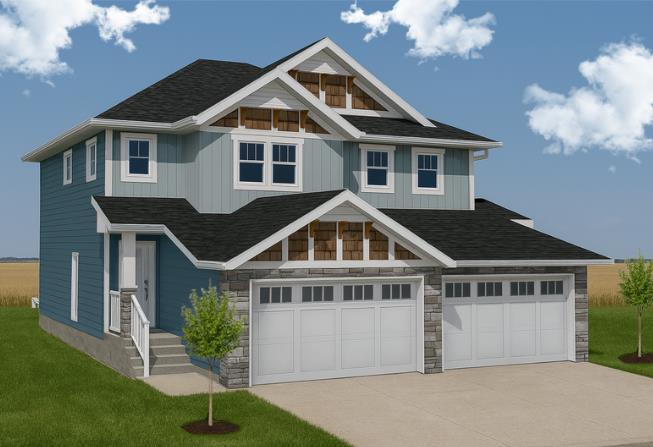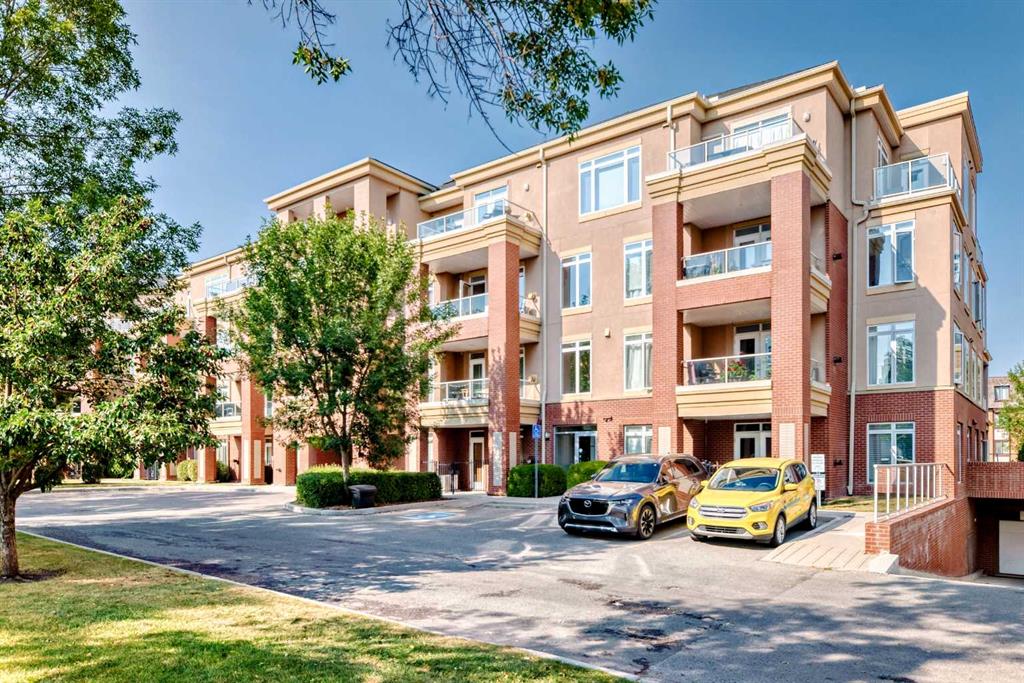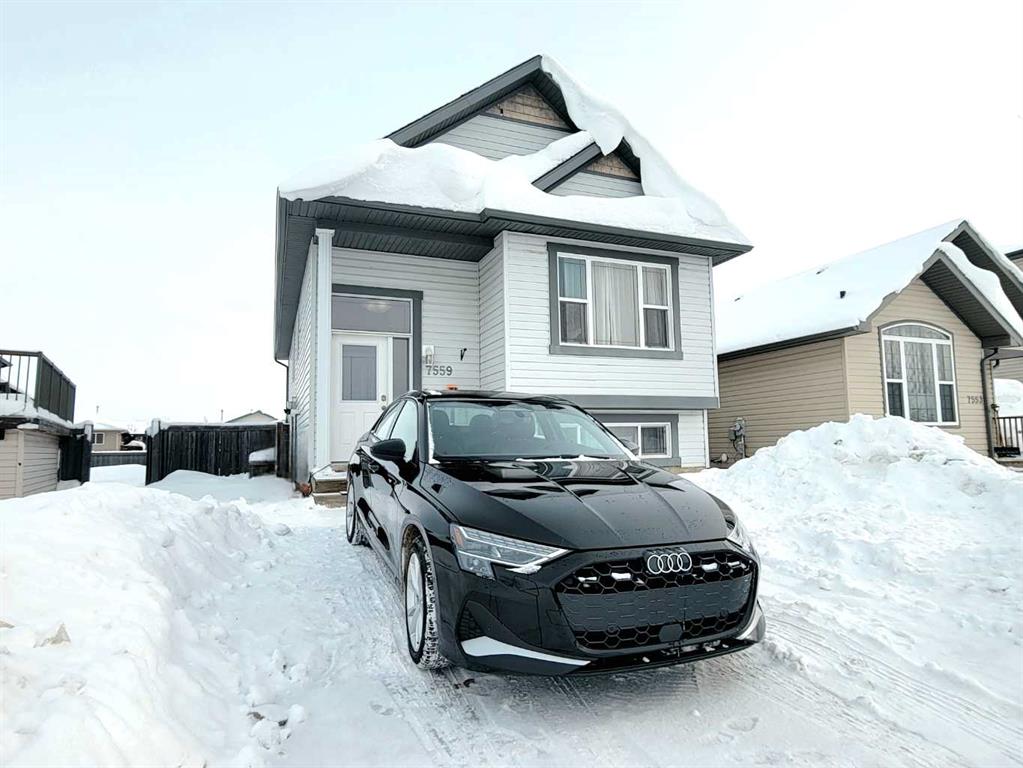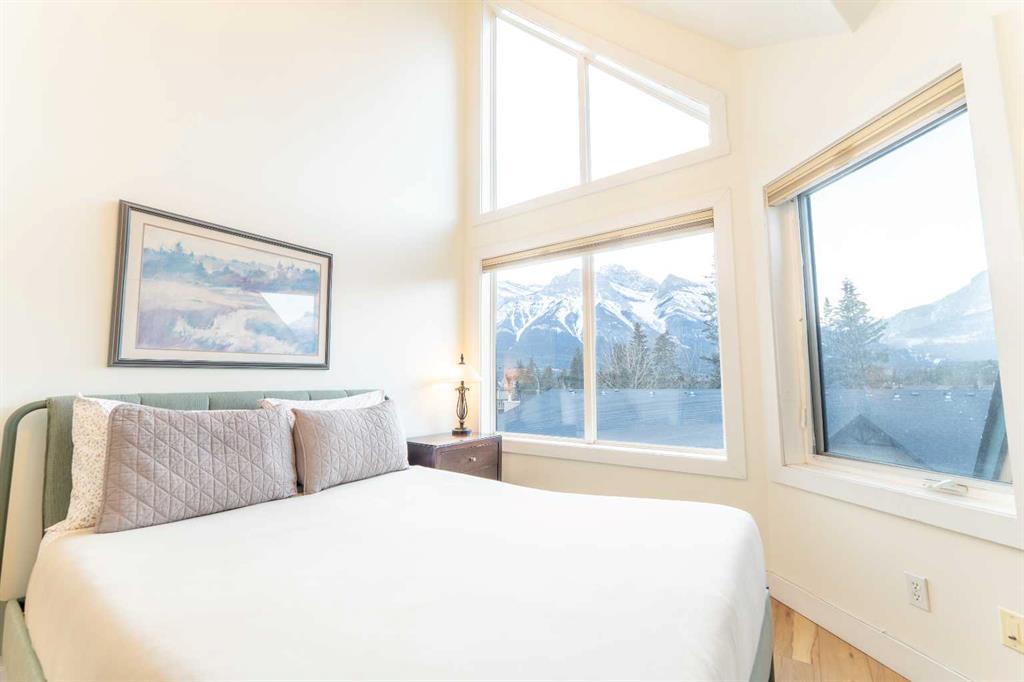462 Kinniburgh Loop , Chestermere || $665,000
Welcome to 462 Kinniburgh Loop—an elegantly designed 1,840 sq. ft. duplex in the highly sought-after community of Kinniburgh South, Chestermere. Built by award-winning luxury builder Golden Homes, this residence blends modern living, functionality, and timeless design—all just minutes from schools, everyday amenities, and Lake Chestermere.
The main floor features an inviting open-concept layout with soaring 9’ ceilings and 8’ doors, creating a spacious and grand feel. As you enter, you’re welcomed by a large 8’ front door with a built-in glass window, setting the tone for the luxury inside. The front of the home includes a convenient half bath, access to your basement, and beautifully finished stairs leading down to the undeveloped basement. This home also includes a side entrance for added flexibility.
At the heart of the home is a chef-inspired kitchen boasting a striking two-tone cabinet design, quartz countertops, a large island with breakfast bar seating, ceiling-height painted cabinetry, and sleek stainless-steel appliances. Oversized triple-pane windows flood the living and dining areas with natural light, creating a bright, warm space that’s perfect for entertaining, relaxing, and everyday living. The living room is completed with an electric fireplace featuring multiple color settings and heat modes, adding both style and comfort.
Upstairs, the oversized grand staircase with white railings and matte black iron spindles leads you to the luxurious primary bedroom. This bedroom offers a spa-like 5-piece ensuite with a freestanding tub, fully tiled walk-in shower, dual vanities, and an enclosed toilet. The primary bedroom also includes a custom walk-in closet with built-in shelving and organizers, plus stunning sunrise views to start your mornings. Two additional spacious bedrooms and a full bathroom provide plenty of room for family, while the tiled laundry room—complete with a quartz countertop for folding and storage—adds everyday convenience.
Premium features throughout include an oversized 20’x22’ garage, upgraded spindle railings, MDF shelving, matte black fixtures and hardware, high-efficiency triple-pane windows for energy savings, and an enhanced party wall for superior soundproofing. Golden Homes’ signature quality and craftsmanship are evident in every detail.
The exterior will be fully landscaped, including grading, loam, sod to the side entrance, and a front yard tree—offering instant curb appeal and outdoor enjoyment. With its west-facing orientation, you’ll enjoy beautiful sunrises to begin the day and softer evening light to wind down.
Listing Brokerage: Real Estate Professionals Inc.









