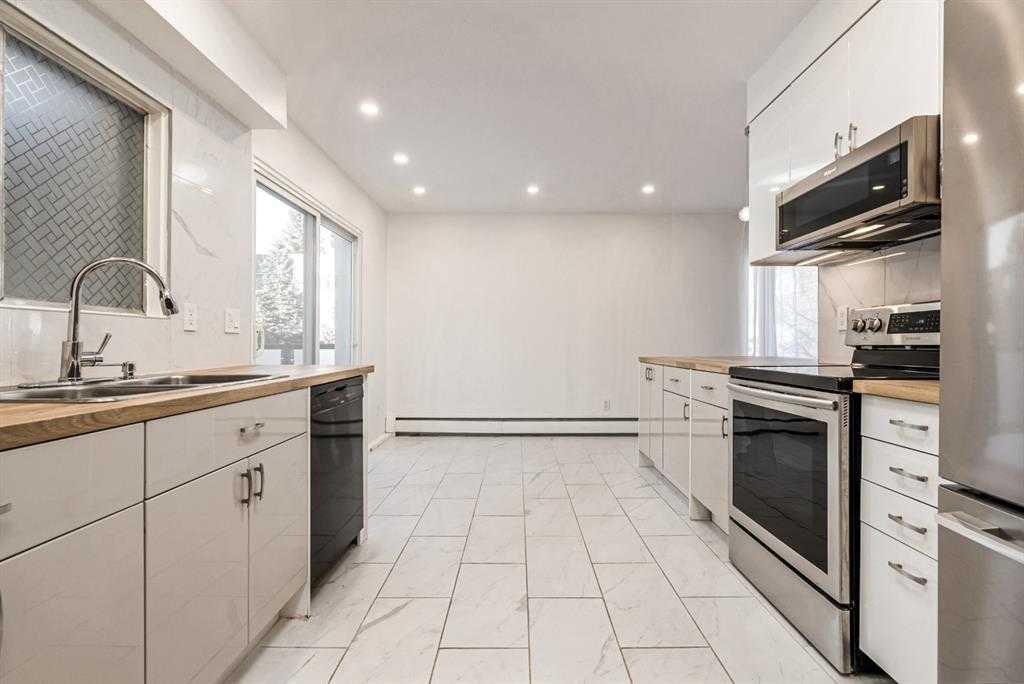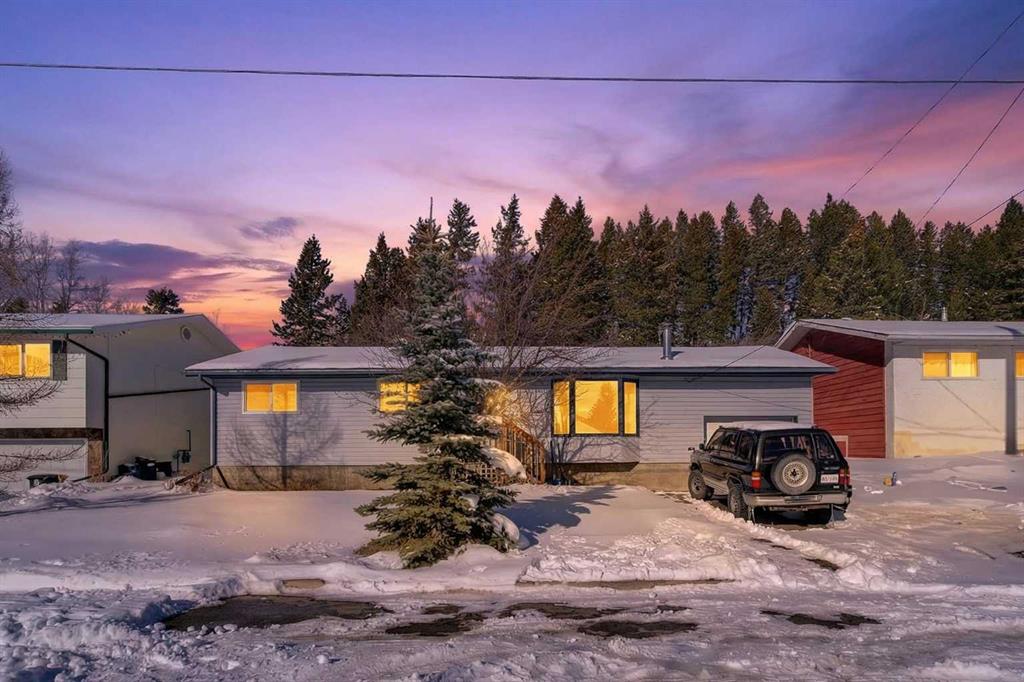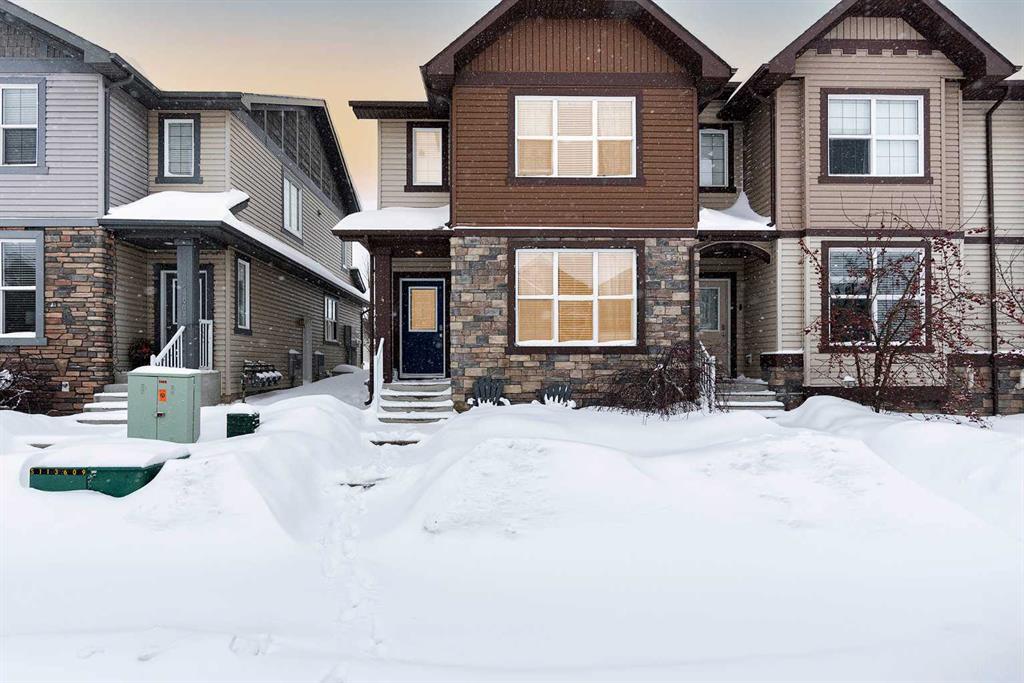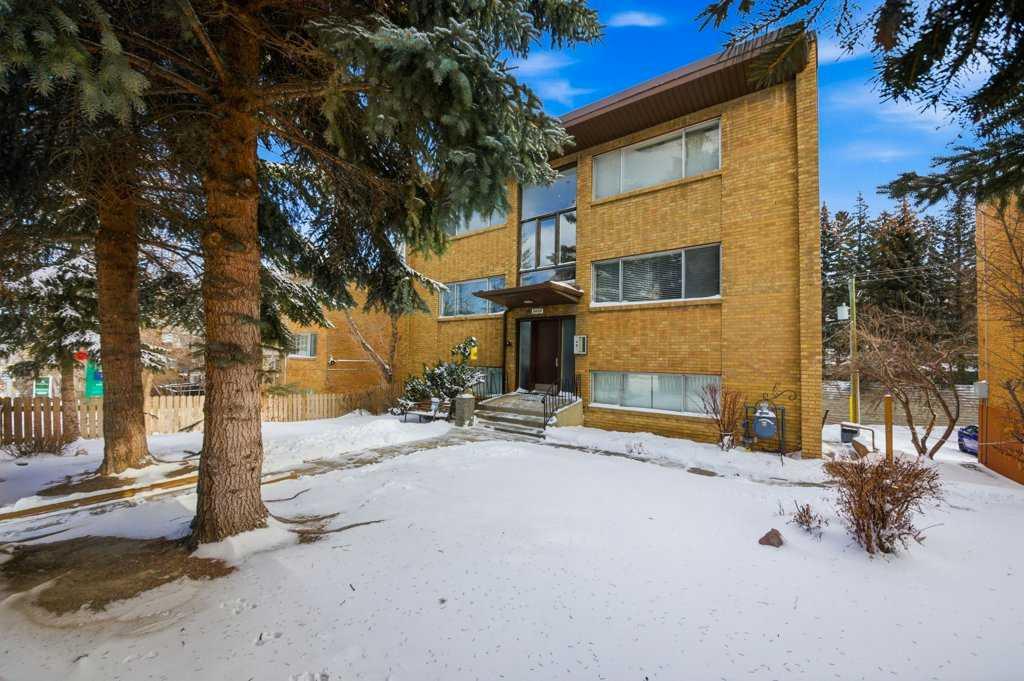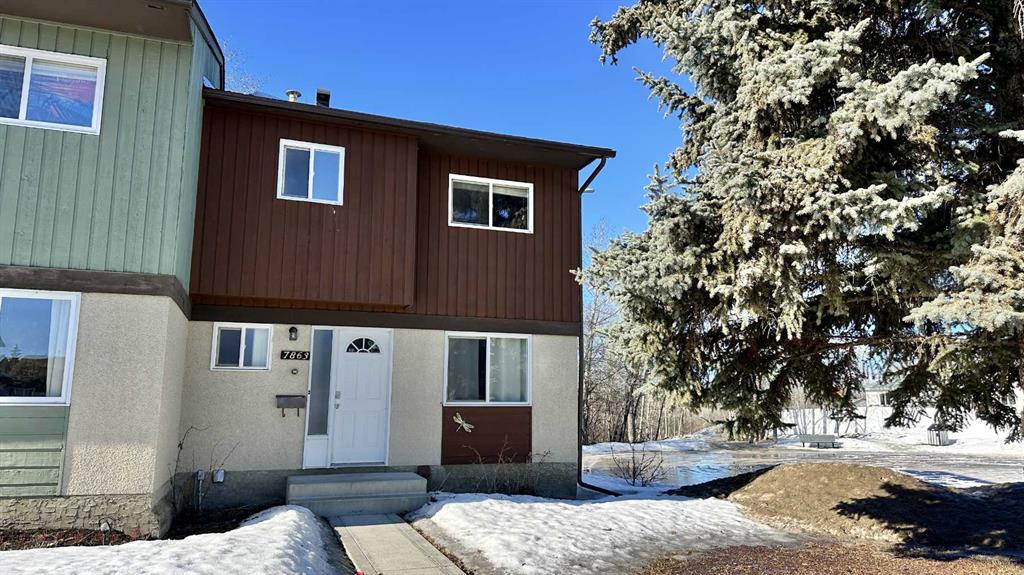141, 6919 Elbow Drive SW, Calgary || $284,900
Welcome to comfortable, connected living in the desirable community of Kelvin Grove, where convenience, green space, and everyday amenities come together to create the perfect Calgary lifestyle. This hidden gem is ideal for first-time home buyers or investors seeking an affordable opportunity in Calgary real estate, offering over 1,000 sq ft in a well-maintained and updated two-storey townhouse. The bright open concept main floor features an upgraded kitchen with stainless steel appliances, a brand-new dishwasher, ample cabinetry, and a large island peninsula flowing into the dining and living areas. The spacious private balcony overlooks a lush courtyard filled with mature trees and seasonal flowers, creating a peaceful outdoor retreat. Upstairs you’ll find two oversized bedrooms with updated dimmer lighting and a full 4-piece bathroom, complemented by oak-pattern laminate flooring, custom closets, in-suite laundry, assigned parking, and storage locker for added convenience. Located in a family-friendly complex just off Elbow Drive, this home offers transit at your doorstep. It is within walking distance to nearby schools and Kingsland Shopping Centre (with Shoppers Drug Mart, Starbucks, restaurants, and clinics), plus quick access to Chinook Centre, the LRT, and major roadways for easy commuting throughout Calgary. Condo fees include heat, water, and sewer, with all utilities covered except electricity, offering excellent overall value and predictable monthly costs. This is an exceptional opportunity to own a move-in-ready home in one of southwest Calgary’s most desirable communities, making it a smart purchase for buyers looking for lifestyle, value, and location all in one. Please note; some photos were taken prior to tenants moving in
Listing Brokerage: Keller Williams BOLD Realty









