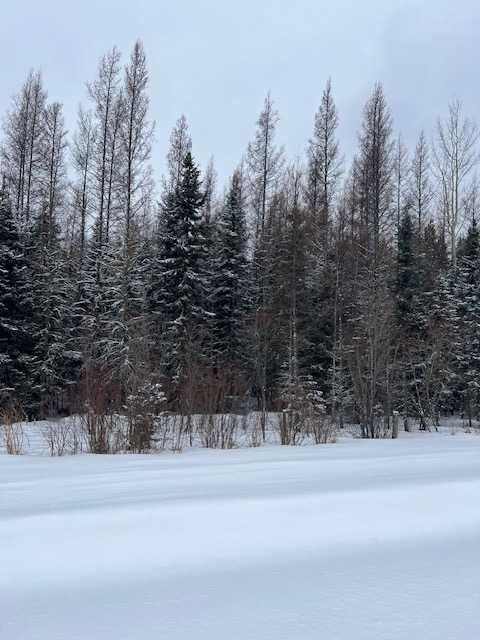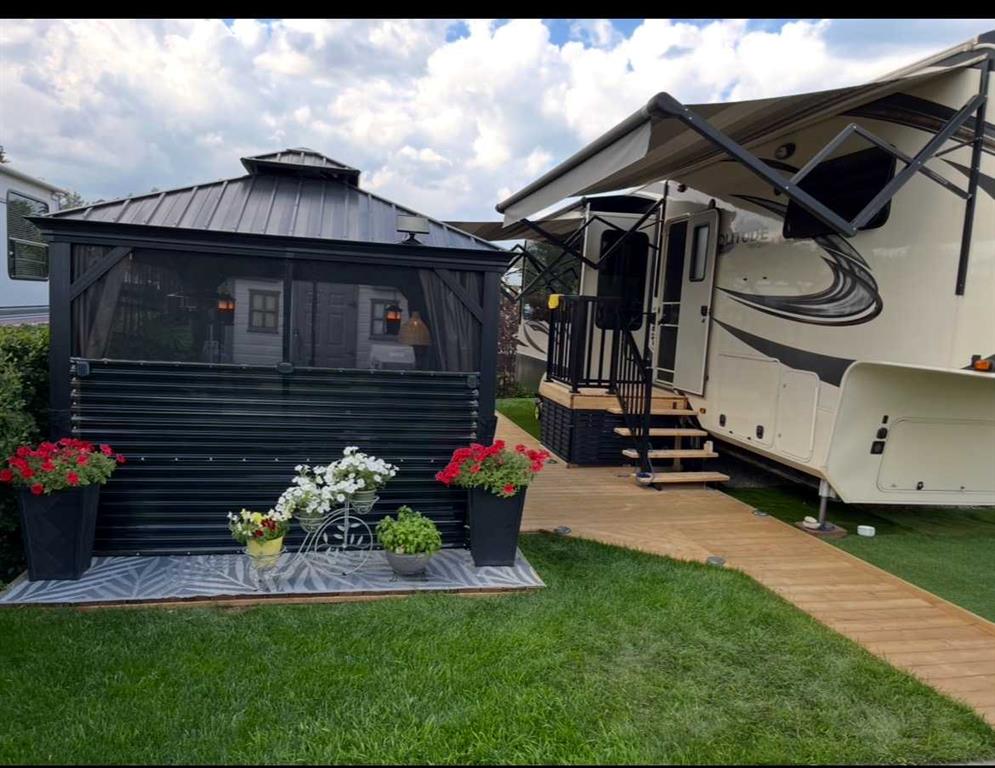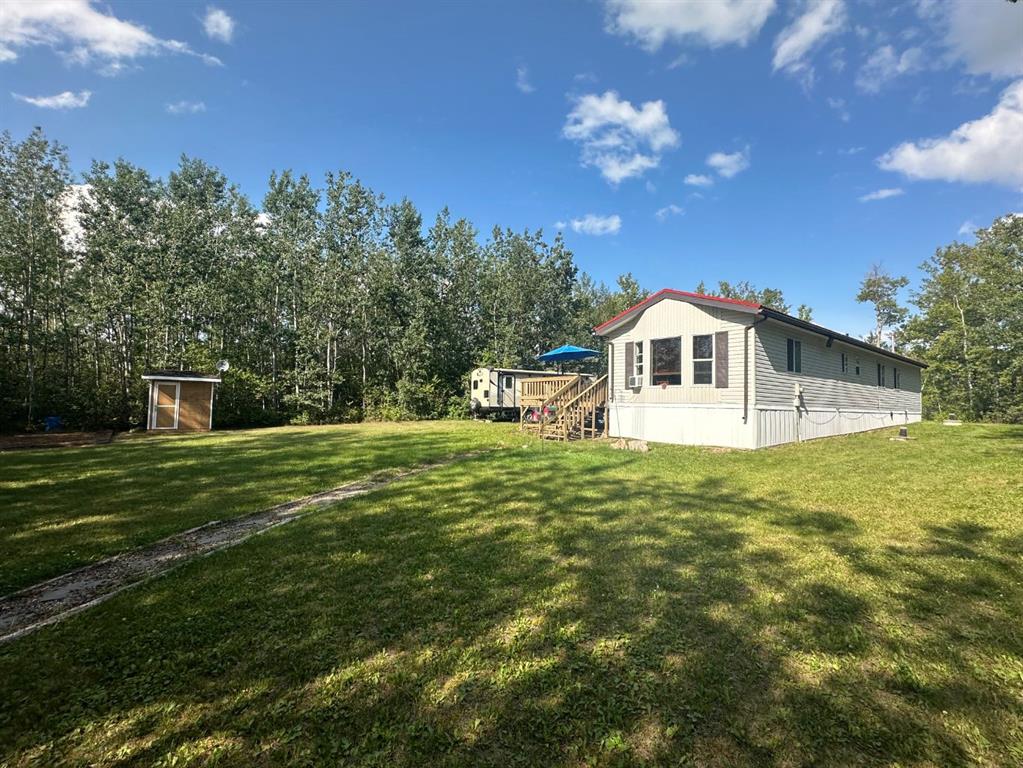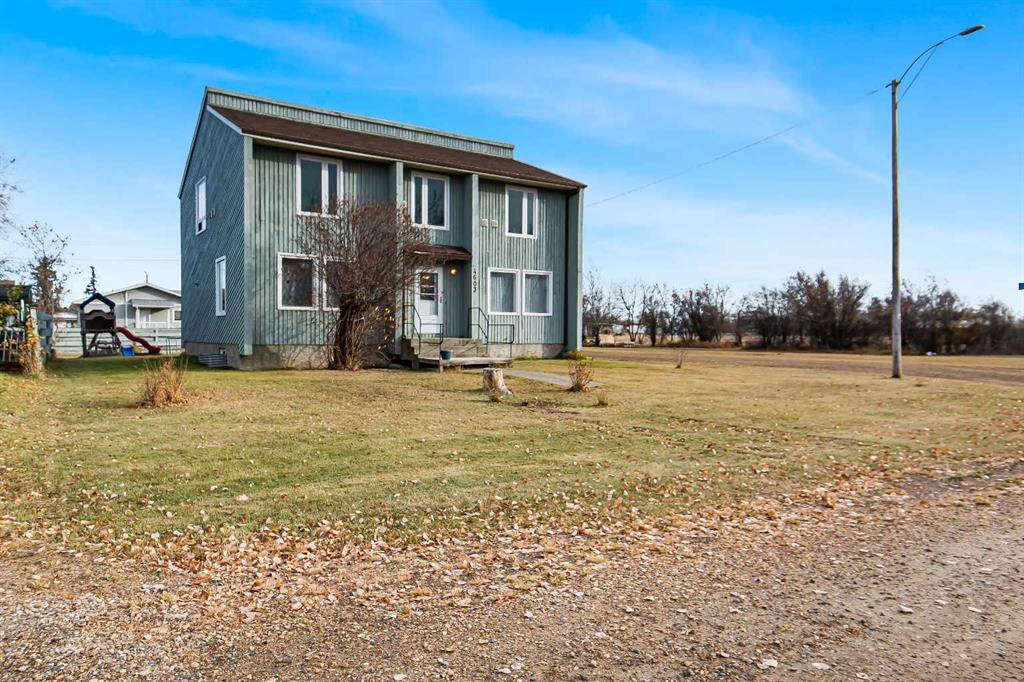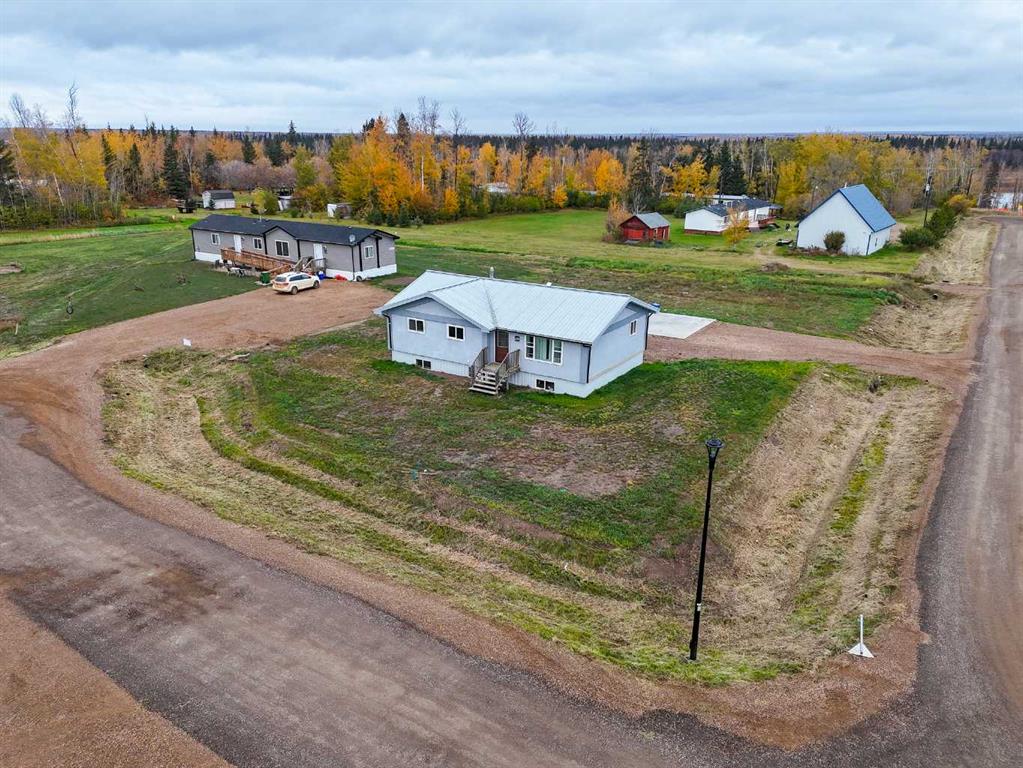4603 55 Street , Rycroft || $269,900
Looking for space, comfort, and a peaceful location? This large, well built home in the Village of Rycroft offers all that and more! Perfectly positioned on a quiet corner lot at the edge of the hamlet, this property enjoys a scenic setting with trees across the road in front and a open lot, ball diamond, and school grounds just across the other road. Inside the home, the main floor is bright and welcoming, filled with natural light from large windows. The generous living room, dining area, and kitchen provide plenty of room for family gatherings. The kitchen features tons of cabinetry, a built in pantry, and plenty of counter space for cooking and entertaining. A spacious rear entry offers access to a convenient half bath and a versatile flex room (also accessible from the living room) currently used as a library but ideal as a home office, den, or even an extra bedroom. Upstairs, you’ll find four bedrooms including a massive primary suite complete with a ensuite and walk in closet. The other three bedrooms are roomy, with one featuring built in bunk, perfect for kids! A second full bathroom and a landing area large enough for a piano, reading nook, or workspace complete the upper level. The basement adds even more living space with a large rec room, laundry area, two storage rooms, a half bath, and another flexible room that could serve as a bedroom or office. This home has seen numerous updates over the years including vinyl windows, new hot water tank, refreshed bathrooms, updated flooring, and modern paint. It was overbuilt with 2x8 exterior walls, making it exceptionally solid and energy efficient compared to most homes built in that era. Outside, you’ll find a two vehicle concrete parking pad, a handy storage shed, and a spacious yard with room for kids to play, a firepit, or a garden. If you’re looking for a comfortable, well maintained home with plenty of room for the whole family in a quiet small town setting this one is a must see! Call your favorite real estate professional to book a viewing today!
Listing Brokerage: Royal LePage - The Realty Group









