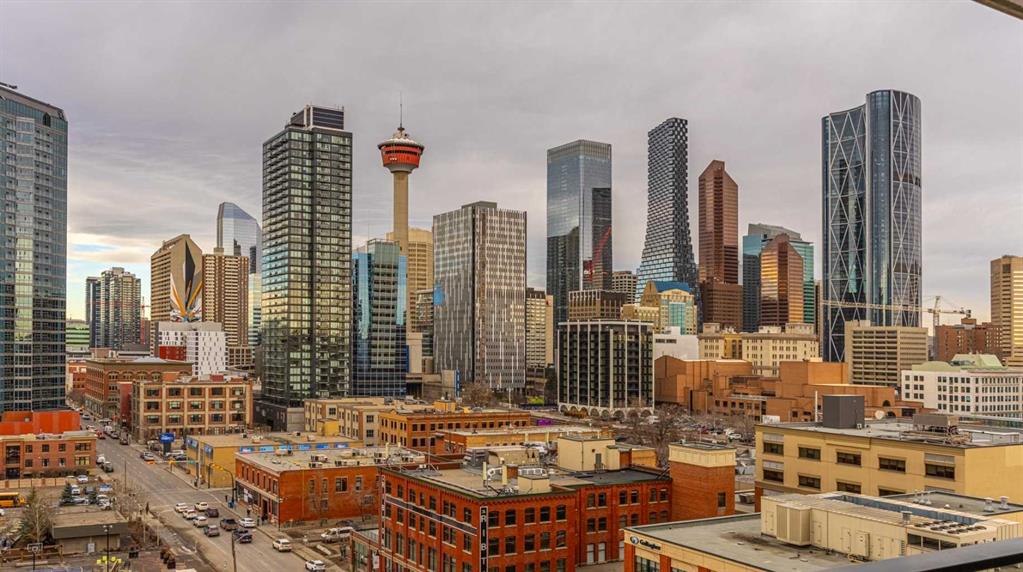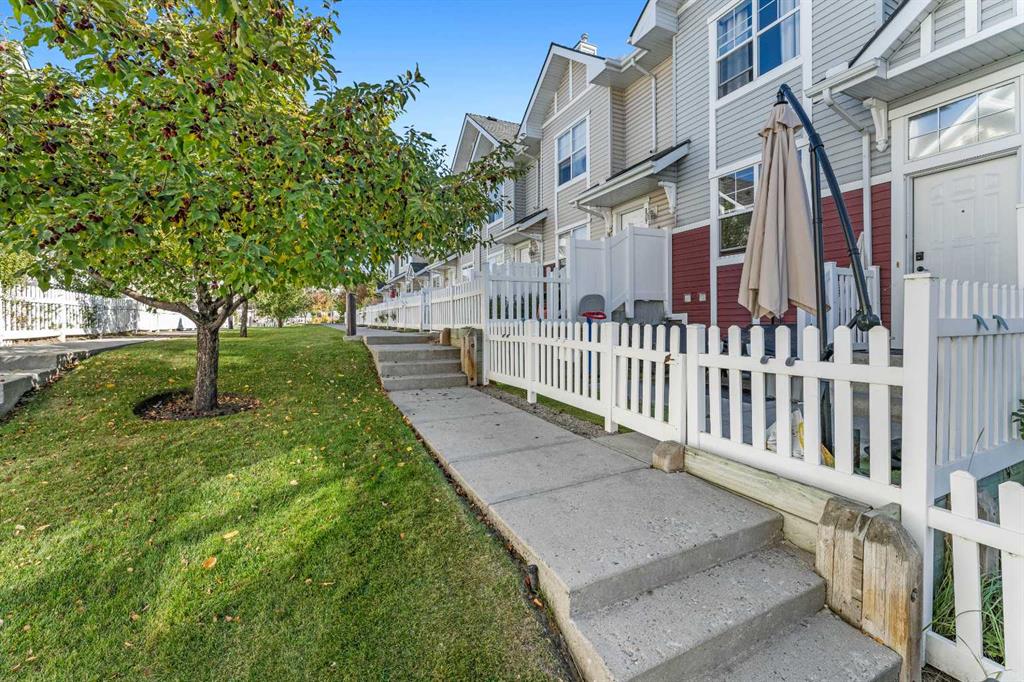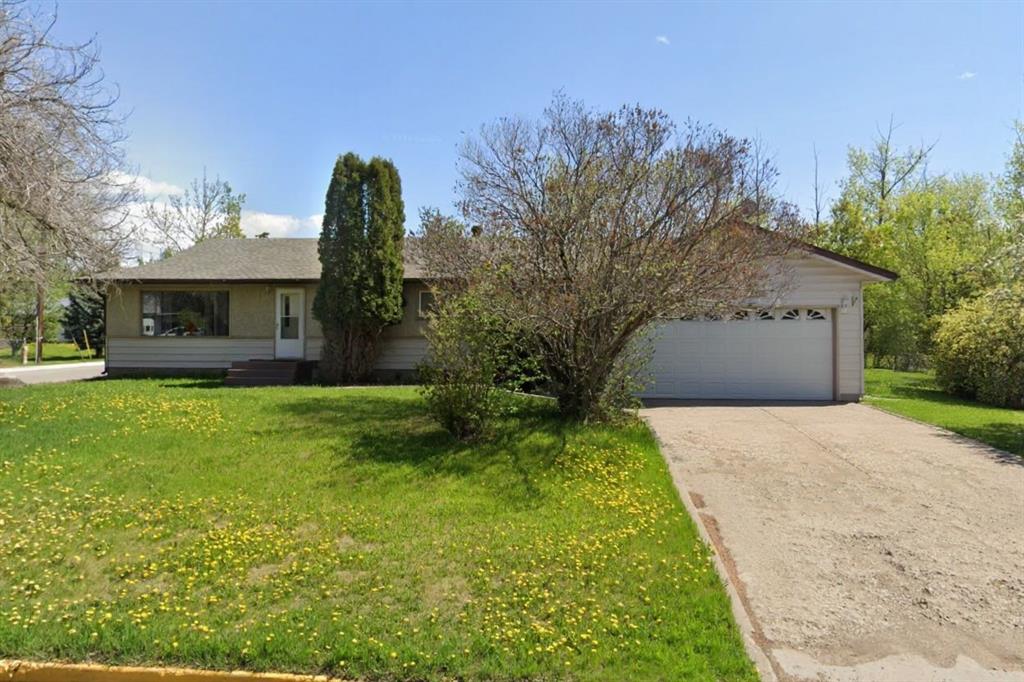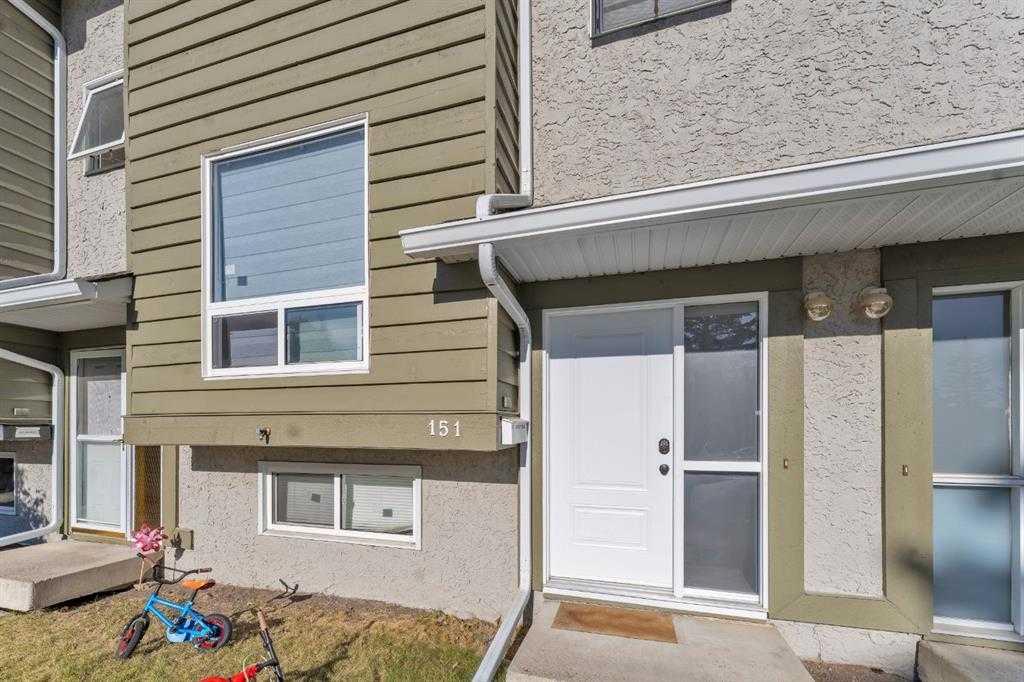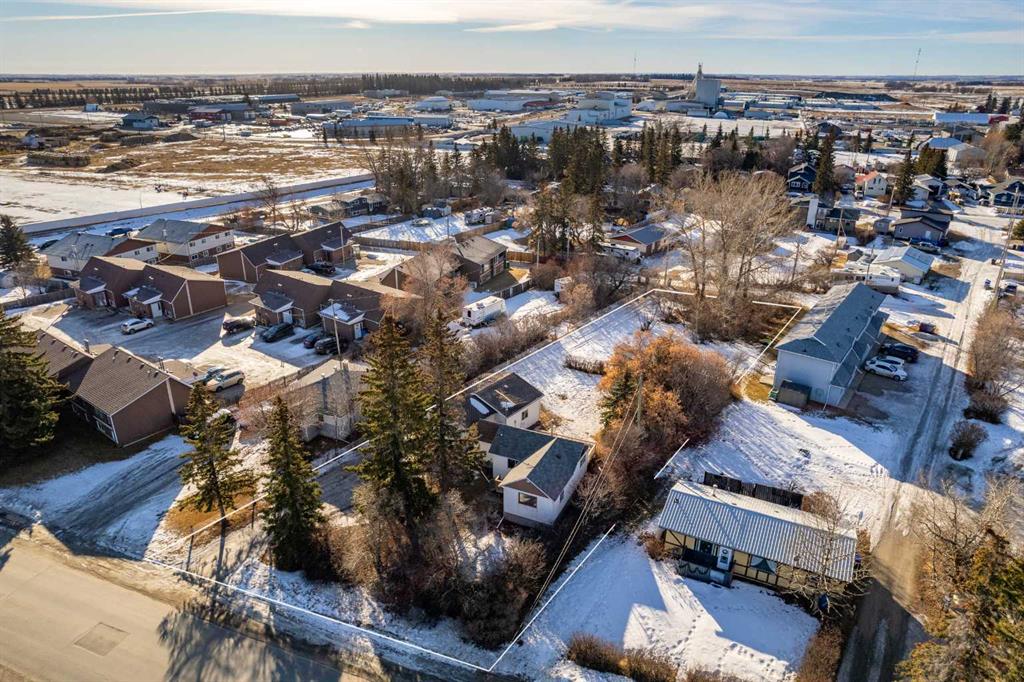1007, 1122 3 Street SE, Calgary || $399,900
What if your next home didn’t just give you a place to live…but gave you a front-row seat to Calgary’s skyline?
Welcome to Unit 1007 at The Guardian - one of Calgary’s most iconic high-rise buildings where modern design meets unmatched city views.
The Guardian is known across the city for its bold architecture and premier downtown location. And this 2-bedroom, 2-bathroom corner unit offers 815 square feet of exceptionally well-designed space with titled underground parking and a separate storage locker.
From the moment you walk in, you’re greeted with floor-to-ceiling windows that flood the space with natural light. The modern open-concept layout makes every square foot count.
Wide-plank flooring, a clean, neutral colour palette and panoramic skyline views that stop you in your tracks. This is the kind of space that feels bigger than it is because it was designed right.
The sleek kitchen features modern cabinetry, stone countertops, undermount sink and built-in cooktop and oven. It’s clean, minimalist, and open to your living area, perfect for entertaining friends before heading out downtown… or simply enjoying a quiet evening in.
Step onto your private balcony with its glass railing system and durable deck tile flooring. There’s room for patio seating and a BBQ.
And the views! Unobstructed panoramic skyline. Iconic Calgary Tower views. Overlooking the Stampede Park and Scotiabank Saddledome. Sunsets here are incredible and at night, the city lights are absolutely spectacular. This isn’t just a balcony. It’s your private skybox.
The primary bedroom offers a spacious layout with stunning city views, sliding-door closets, and a sleek ensuite. The second bedroom is thoughtfully positioned for privacy, ideal for a roommate, guests, or a stylish home office.
Two full bathrooms make this layout incredibly functional and desirable especially for professionals or investors looking for strong rental appeal.
Living at The Guardian means access to amenities that rival luxury hotels - fully equipped fitness centre, dedicated yoga studio, workshop space, expansive garden terrace, outdoor BBQ areas, fire pit with multiple seating areas and beautifully designed residents’ lounge with full kitchen, TVs, and even a ping pong table. This is where you host birthdays, game nights and holiday gatherings.
Exceptional walkability: steps to the C-Train, Stampede Park, casino, and Repsol Sport Centre, plus easy access to East Village, Bow River pathways, 17th Avenue, and the downtown core.
Ideal for professionals, investors, or first-time buyers seeking modern downtown living with incredible views and strong rental potential.
This is downtown energy without compromise.
If you’ve been waiting for the right combination of views, layout, location, and lifestyle… Unit 1007 at The Guardian may be the one.
Reach out today for your private showing and experience Calgary from a whole new perspective.
Listing Brokerage: Real Broker









