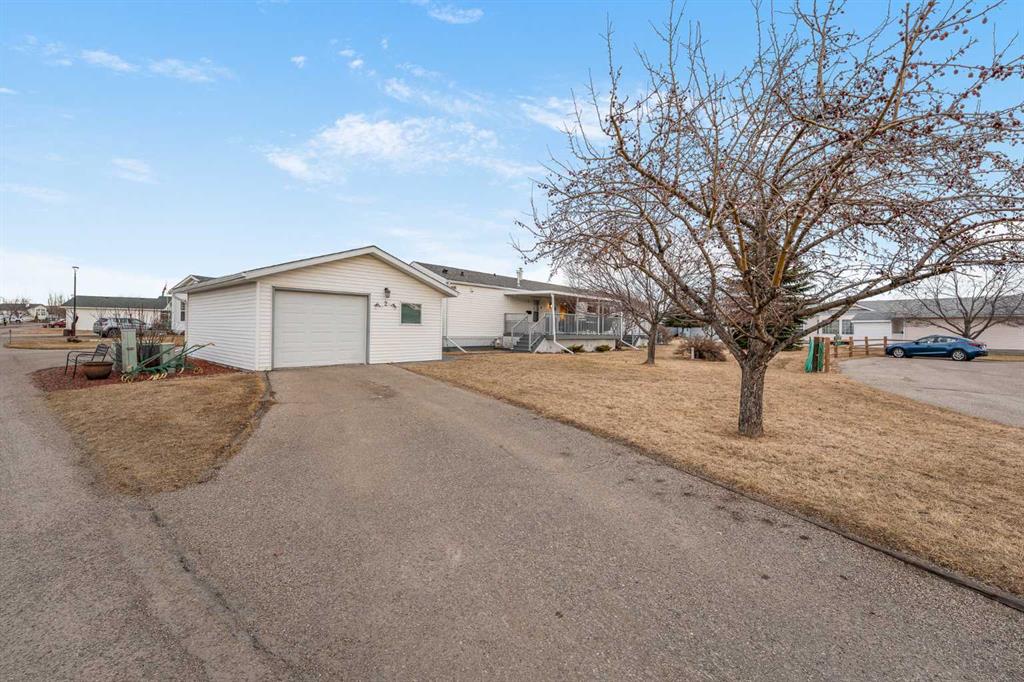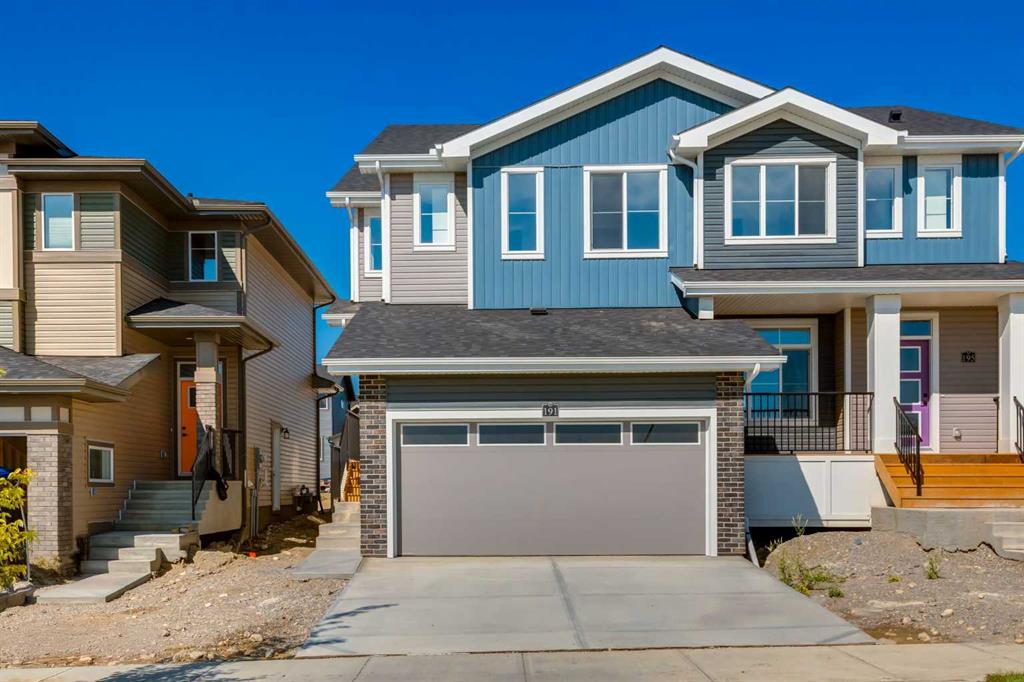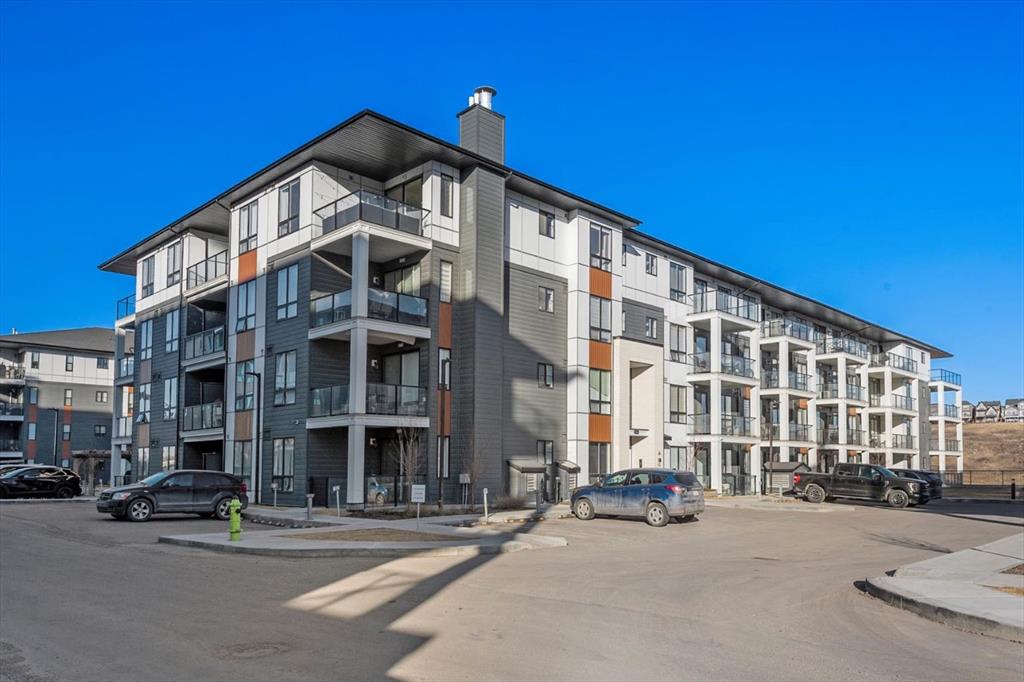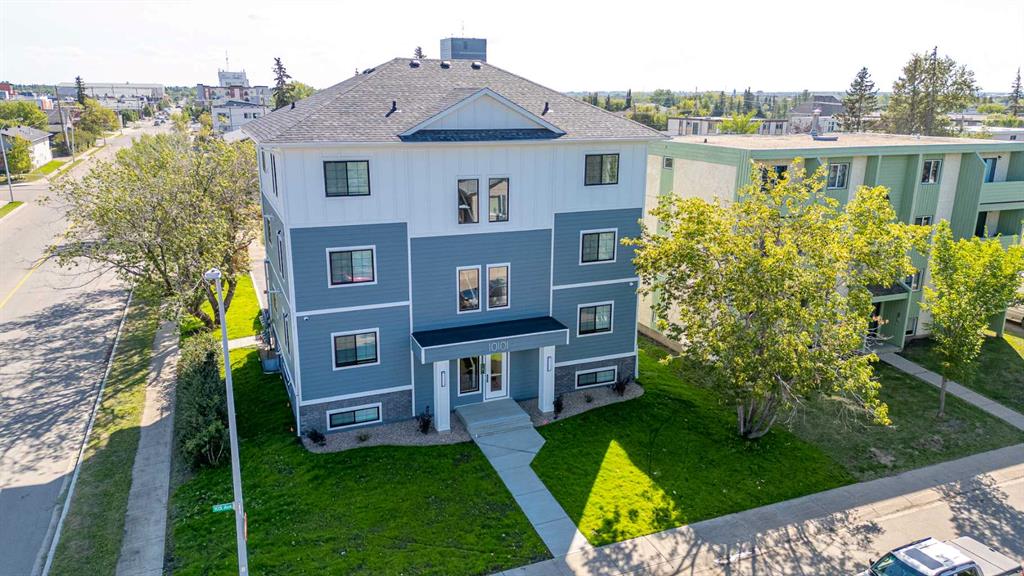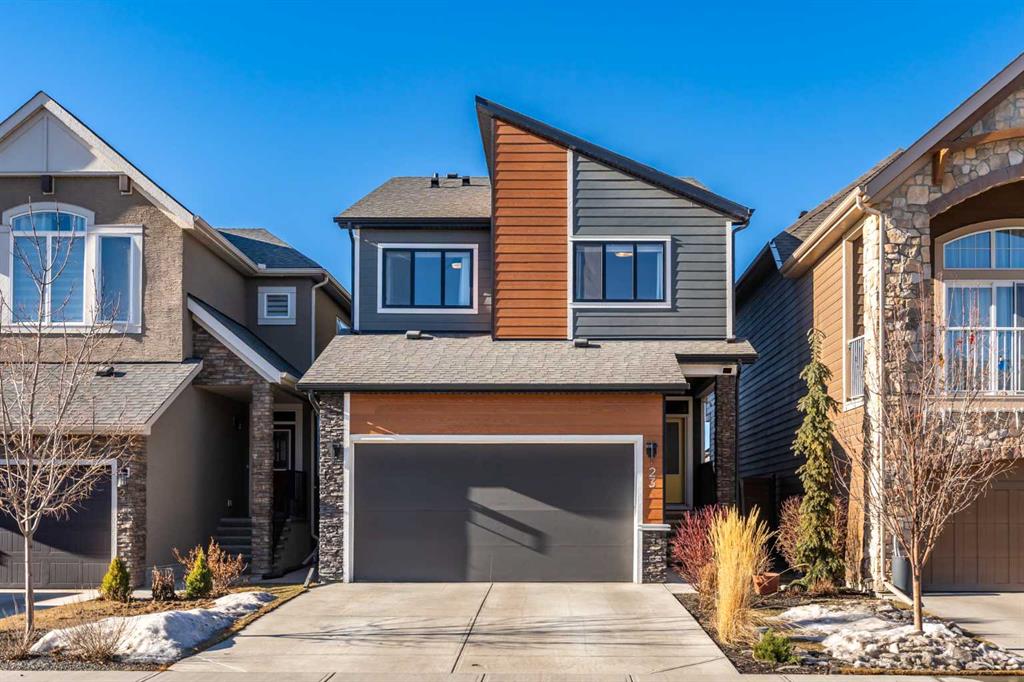23 Cranbrook Green SE, Calgary || $849,900
Located in the highly desired, quiet, and safe community of Riverstone, this 3-bedroom Trico-built home is an absolute stunner, offering upgrades and tasteful finishings throughout. A stunning chef’s kitchen features under-cabinet lighting, soft-close cabinets, built-in appliances, a large island, and a deluxe coffee bar that matches the ambiance of the rest of the kitchen, with access to the walk-in pantry. The main level also has a perfectly decorated guest bathroom, a convenient back entry with a built-in bench, a spacious living room that hosts a gas fireplace, and a dining area that overlooks the private backyard and greenspace.
Upstairs, you will find your family room that is wired for surround sound, three bedrooms, a functional laundry room with extra storage, a 4-piece washroom, and the primary bedroom that is flooded with natural light. The spa-like ensuite features a show-stopping shower that is fully tiled, a great-sized soaker tub, a double vanity, a large walk-in closet, and a convenient pocket door that separates the toilet space. The fully finished basement is perfect for entertaining, with a built in bar and electric fireplace plus plenty of storage, with potential for a fourth bedroom and another full bathroom. This home backs onto a greenspace and has a professionally landscaped private backyard with a miniature cherry tree, pear tree, paver blocks, a BBQ gas line, and mature perennials offering privacy and peace. The Bow River and fishing are just a few steps from your back door, with access to the walking path right out your back gate.
With a new state-of-the-art kids’ park at the end of the road, this home and neighbourhood truly have it all. Riverstone in Cranston is a nature-focused community that offers walking paths, skating, a splash park, as well as shopping amenities, schools, and quick, easy access to Stoney Trail. Please click the multimedia tab for an interactive 3D tour, additional photos, and floor plans.
Listing Brokerage: RE/MAX Southern Realty









