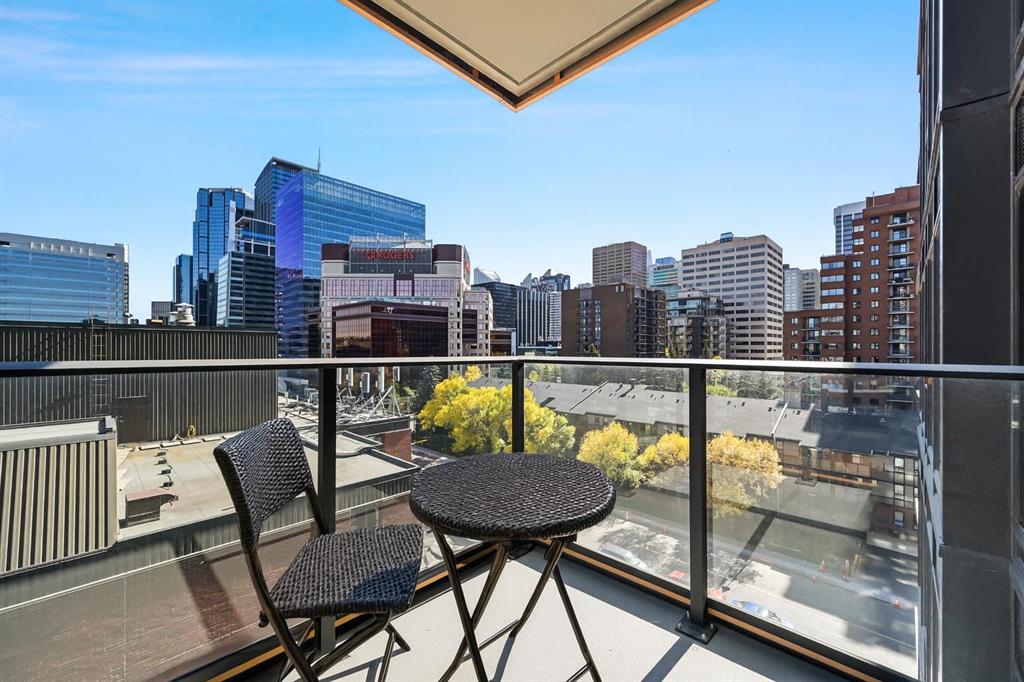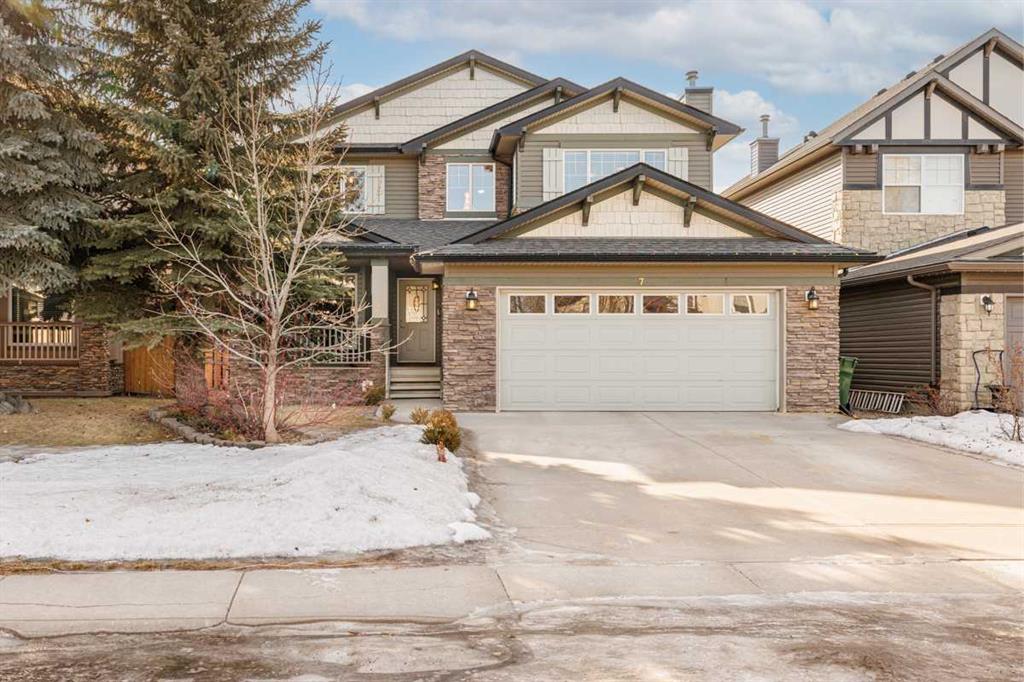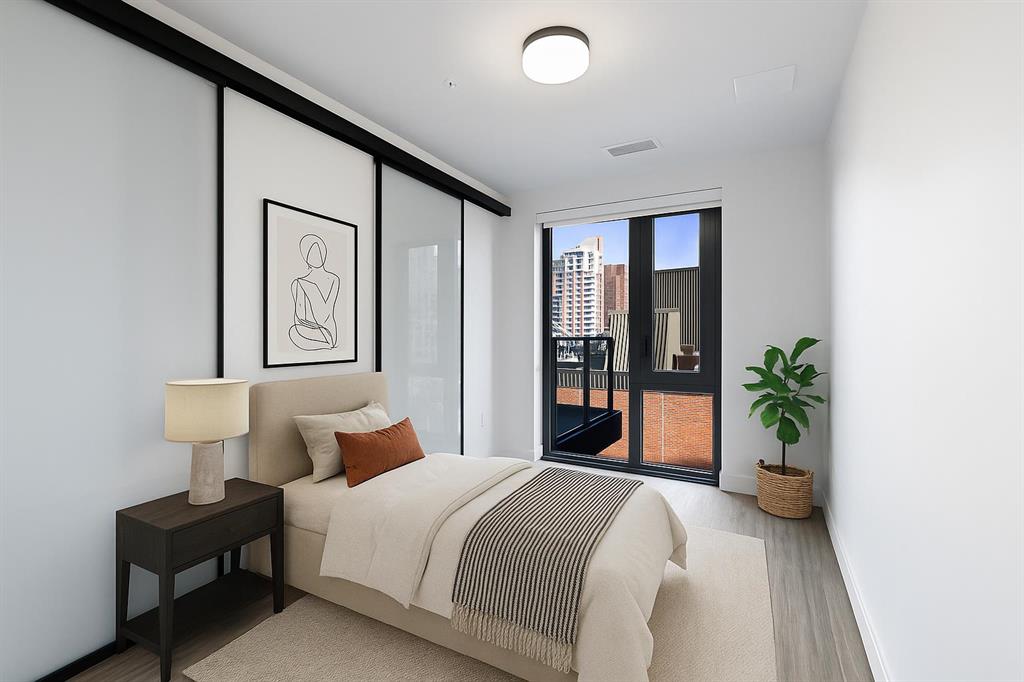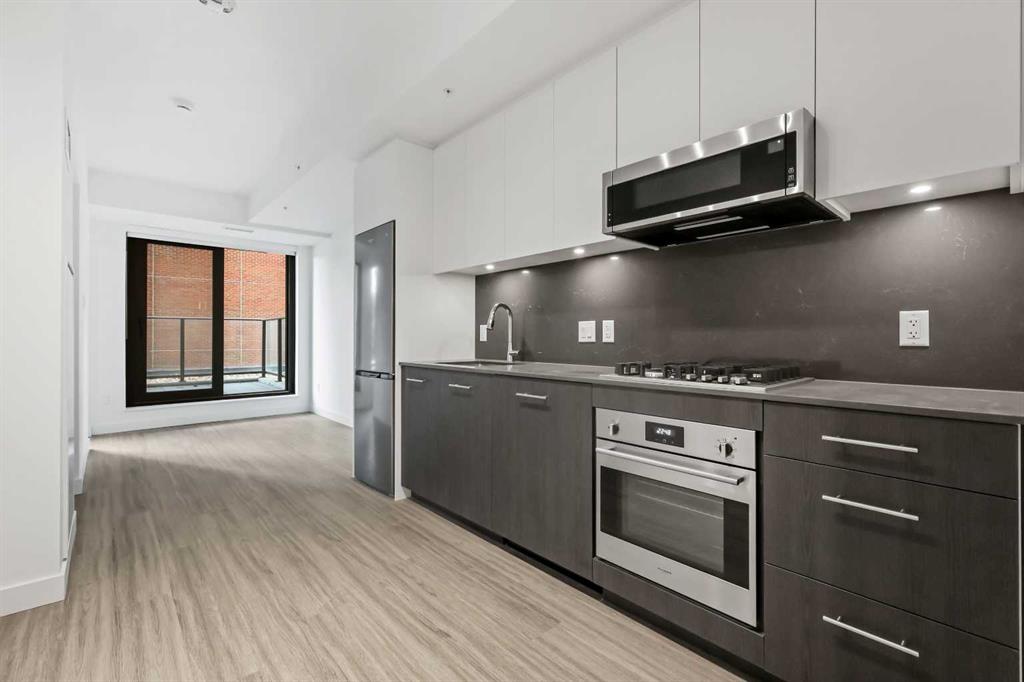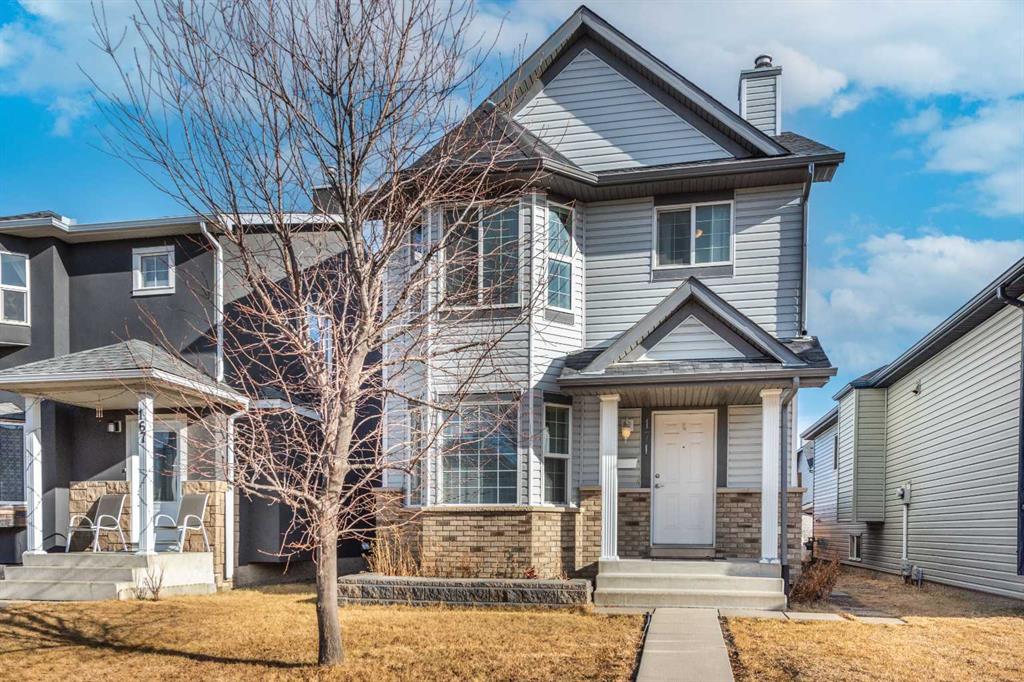7 Chapala Terrace SE, Calgary || $888,888
**OPEN HOUSE 1:00-4:00 SAT FEB 14 & SUN FEB 15** Exclusive Lake Access – South backyard and Semi Private Beach & Dock. This property includes designated Lake Access with shared use of a private beach and dock, available only to a limited number of neighbouring homes. A gated pathway (locked at the road) ensures access is restricted to residents only — no public entry.The perfect blend of privacy, community, and lake living. Perfectly positioned on a exclusive quiet cul-de-sac in Chaparral with lake privileges, this fully finished 5 Bedroom 2-storey offers over 3,700 sq ft of developed space. A welcoming front porch sets the tone, creating a peaceful place for morning coffee while warmly greeting guests. Inside, a bayed living room flows effortlessly into the formal dining room, creating an elegant setting for hosting and everyday connection. Built-in speakers add ambiance throughout the main level, enhancing both quiet evenings and lively gatherings. Hardwood floors lead into a spacious kitchen designed for both function and conversation, where a gas stove allows precise cooking, stone countertops provide lasting durability, a walk-in pantry keeps essentials organized and a large centre island naturally becomes the heart of the home. Surrounded by windows, the breakfast nook captures backyard views and opens directly to the deck, encouraging an easy indoor-outdoor lifestyle. Anchored by a gas fireplace flanked with built-ins, the family room invites relaxation at the end of the day. An enclosed den offers a tucked-away space for work, study or hobbies, while a convenient powder room completes the main level. Upstairs, a generous bonus room with a built-in media centre creates flexibility for movie nights and games. The primary bedroom serves as a true retreat with a spacious layout, walk-in closet and a well-appointed ensuite featuring dual sinks and a jetted soaker tub designed for relaxation. Two additional bedrooms and a 4-piece bathroom complete the upper level. Downstairs, the fully finished basement expands living space with a large rec room for gathering and unwinding, along with 2 additional bedrooms and a 3-piece bathroom that adds versatility for guests or growing families. Outside, the south-facing backyard is privately fenced and filled with sunshine throughout the day. A massive 2-tiered deck creates multiple zones for entertaining, and the pergola above the upper level offers welcome shade on warm afternoons. Backing onto a walking path that connects to a nearby park enhances both privacy and lifestyle. An oversized double attached garage provides ample space for vehicles and storage. Living here means enjoying year-round activities at Chaparral Lake, convenient shopping and dining at the Gates of Walden, and quick access to Fish Creek Park and Sikome Lake for endless outdoor recreation. Steps to parks, green spaces and serene pathways ensure everyday life feels both active and connected to nature.
Listing Brokerage: Royal LePage Blue Sky









