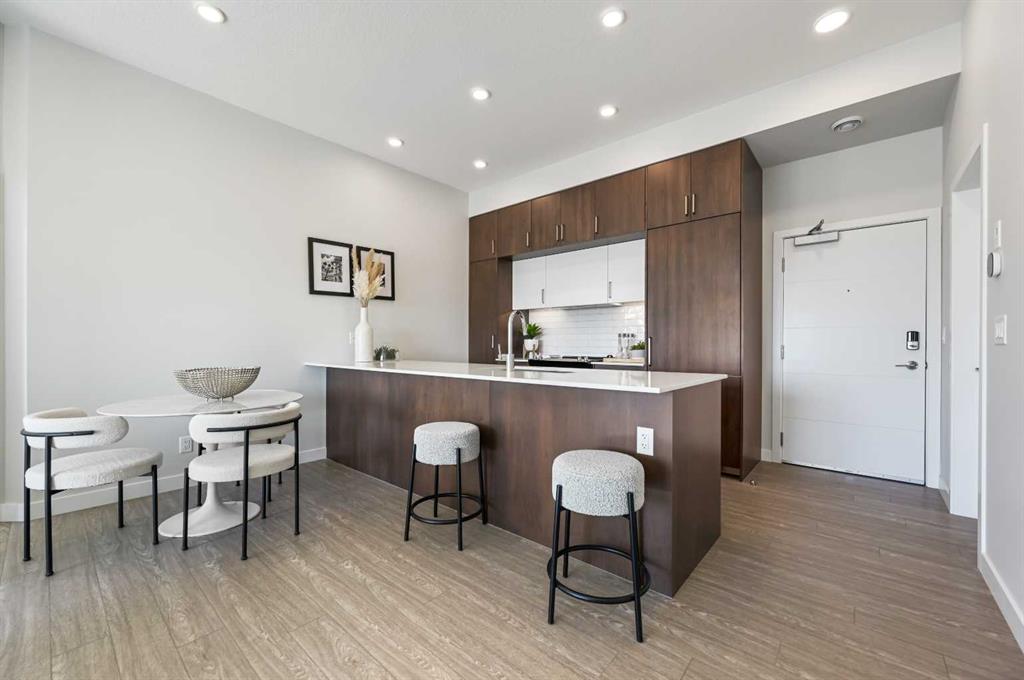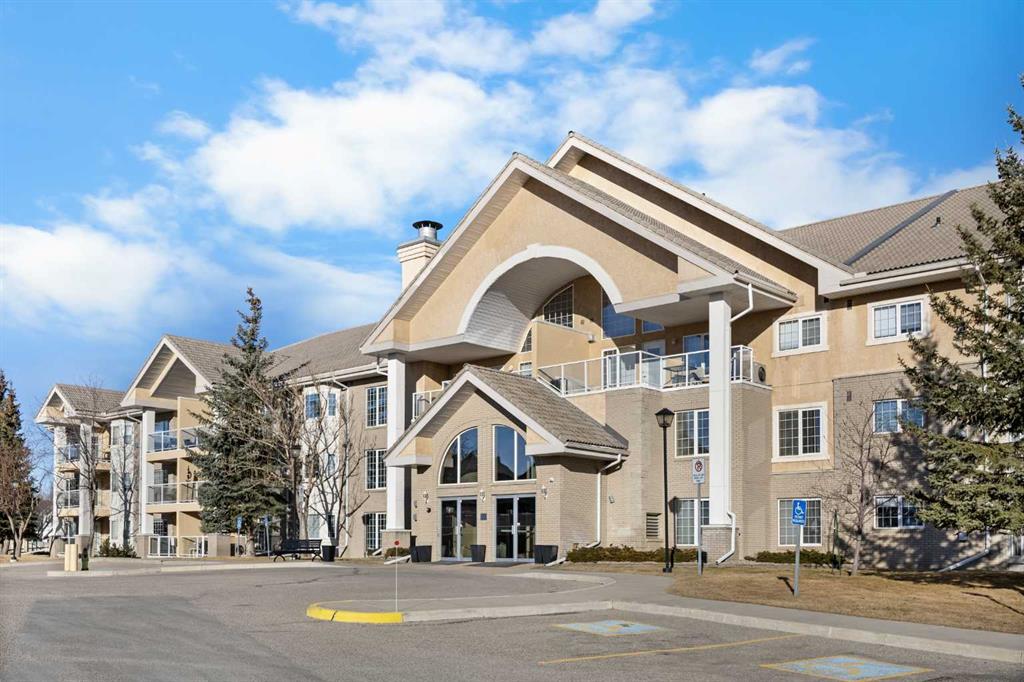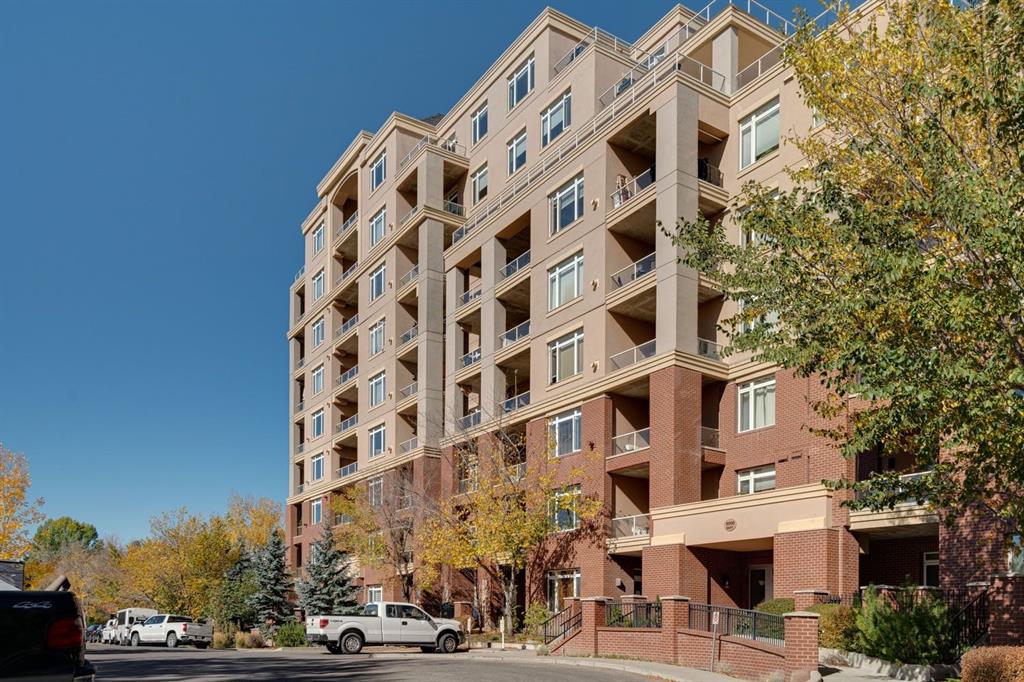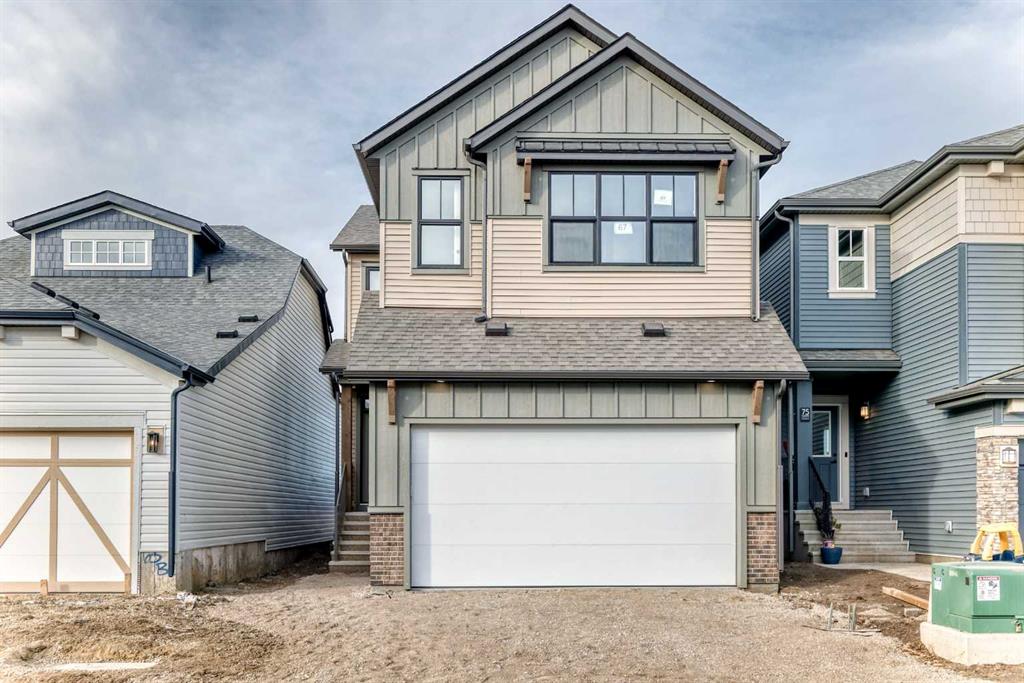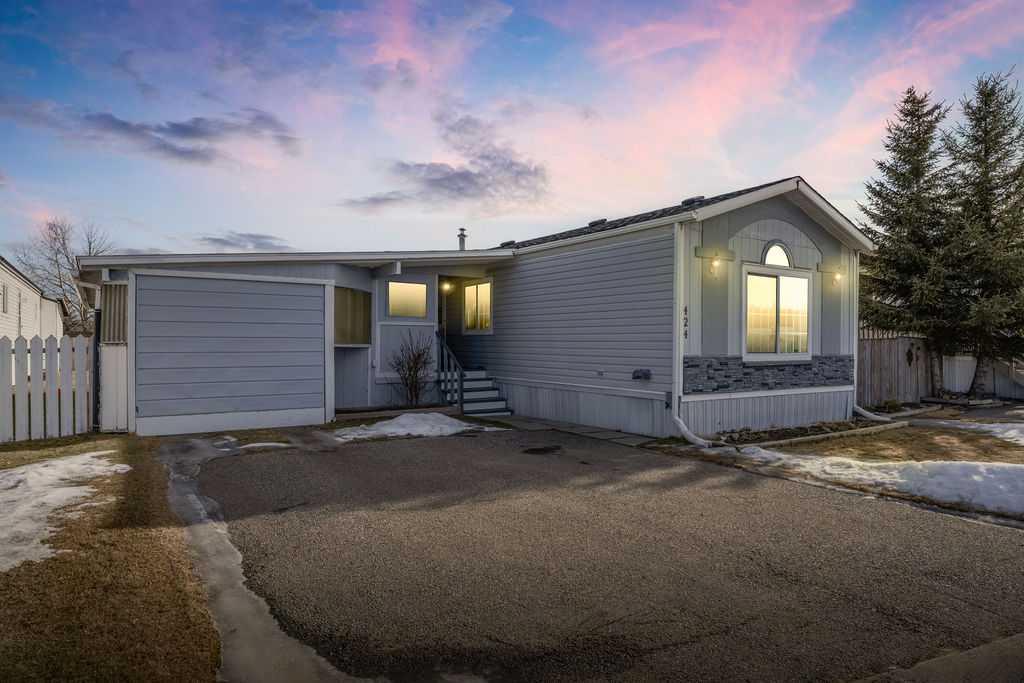67 Bartlett Crescent SE, Calgary || $729,900
Welcome to the “Grada” by Hopewell Residential, where contemporary design meets family-friendly functionality in the vibrant community of Rangeview. Offering 2,112 sq. ft. of thoughtfully planned living space, this home features 3 spacious bedrooms and a bright, connected layout designed to make everyday life feel easier and more enjoyable. Step inside and you’ll immediately appreciate how the main floor is built for real life. Just off the entry, a versatile flex space with a glass insert door is ideal for a home office, playroom, homework zone, or quiet retreat. From there, the home opens into an inviting dining area and lifestyle room that flow effortlessly for both daily routines and entertaining. The soaring open-to-above living room adds a true wow factor, flooded with natural light and framed by large windows. An electric fireplace anchors the space, bringing a cozy focal point that makes it feel just as inviting on quiet evenings as it does when you’re hosting. At the centre of it all, the kitchen is designed to impress and perform. You’ll love the upgraded layout with a stylish chimney-style hood fan, built-in microwave, extra storage drawers, elegant quartz countertops, and a large island that anchors the space for casual meals, coffee catch-ups, and gathering with friends. The cabinetry is a standout with rich wood grain cabinets throughout, complemented by a stacked square modern backsplash for a crisp, contemporary finish. Thoughtful upgrades continue with spindle railing and knockdown ceiling textures, adding a modern edge across the home. Outside, this home offers something just as valuable: a large west-facing lot that’s made for sunshine and lifestyle. Whether it’s afternoon light pouring into the backyard, room for kids to play, or space to create the outdoor setup you’ve been dreaming of, this is the kind of lot that makes everyday living feel bigger, especially during Calgary’s long summer evenings. Upstairs, you’ll find three good-sized bedrooms, including a luxurious primary suite featuring a step-in shower, your own private retreat. The additional bedrooms are perfect for a growing family, served by a beautiful full bathroom, while the upper floor laundry room is perfectly placed to keep day-to-day life running smoothly. Downstairs, the basement is ready for your future plans with a 9-foot foundation, and the separate side entrance adds valuable flexibility, ideal for a future development or the potential of a mortgage-helper suite (a secondary suite would be subject to approval and permitting by the city/municipality). Set in southeast Calgary, Rangeview is designed around connection, pathways, parks, and a community feel that encourages getting outside, meeting neighbours, and enjoying a more lifestyle-forward neighbourhood. Discover your next chapter with The Grada.
Listing Brokerage: Real Broker









