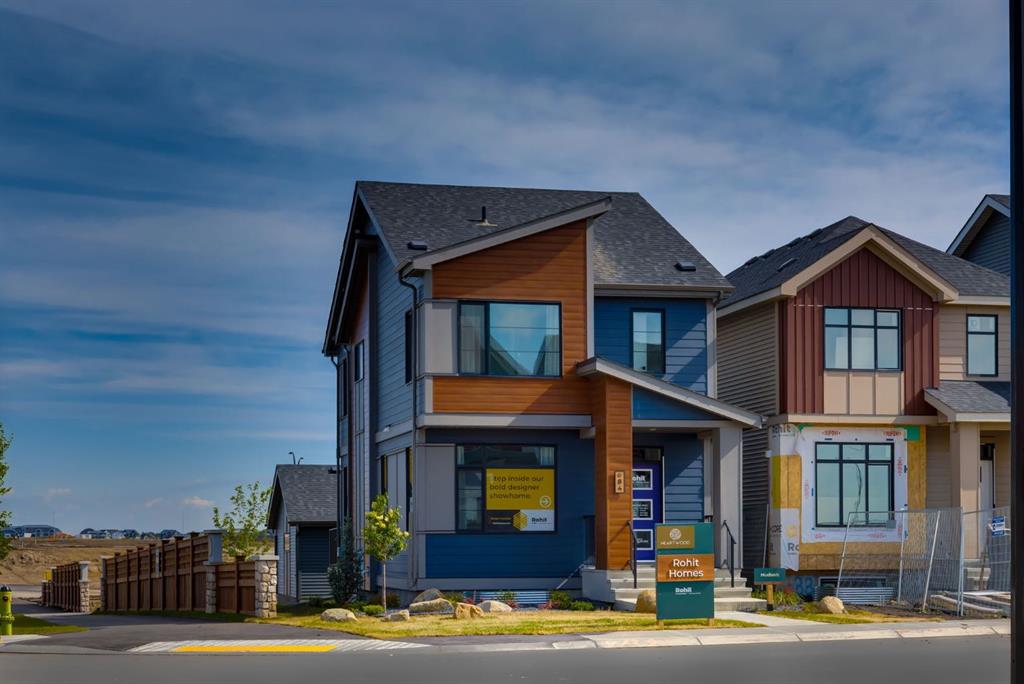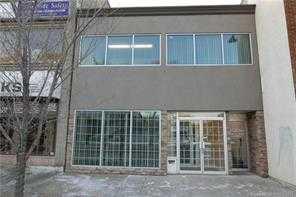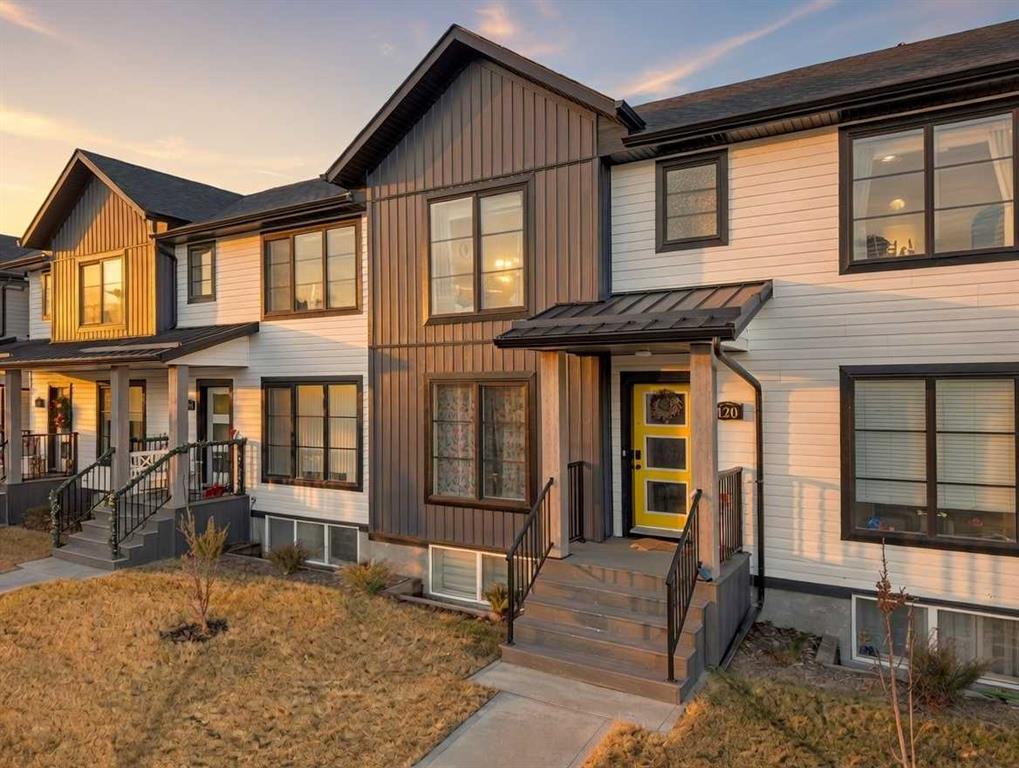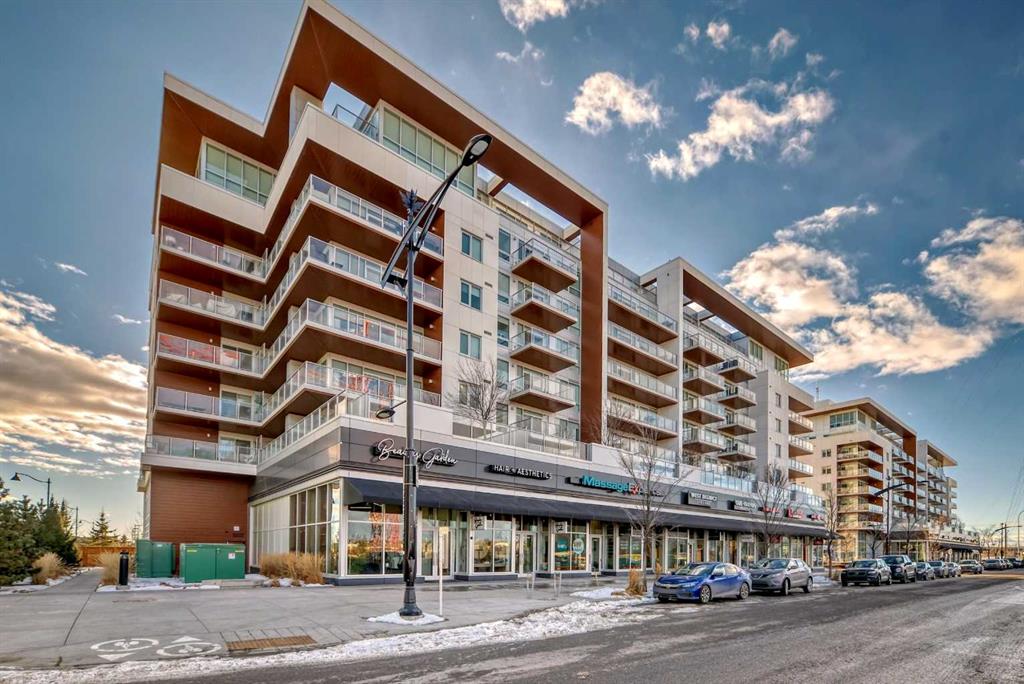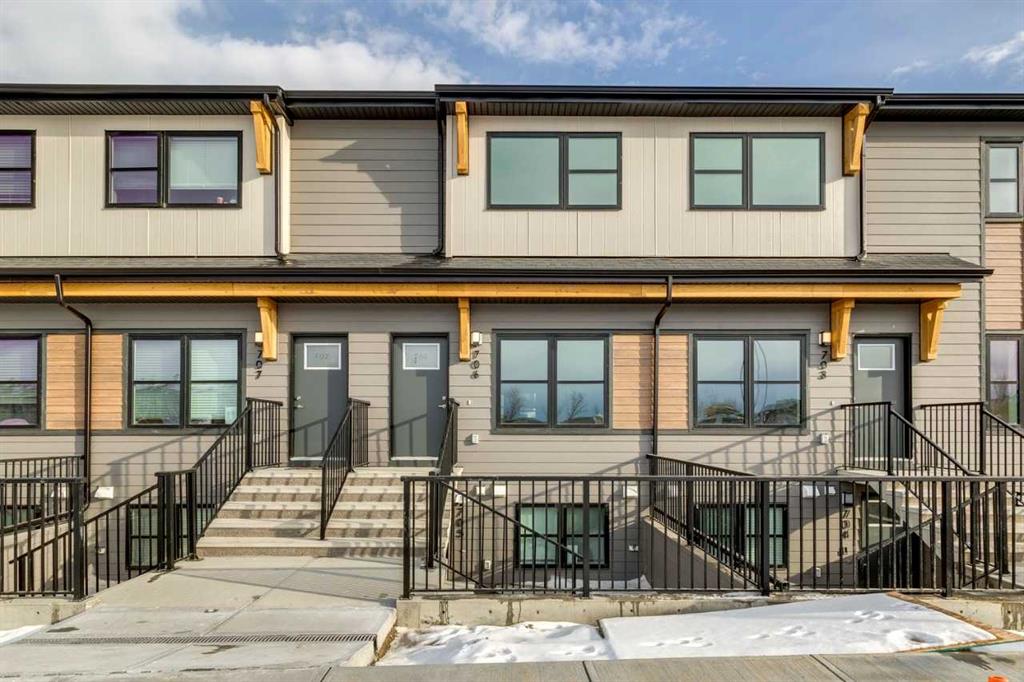784 Sora Boulevard SE, Calgary || $624,900
BIG 4,467 sq ft CORNER LOT! INCLUDES DECK! Brand new the \'HUDSON\' detached home by ROHIT HOMES with unmatched design interiors and striking exteriors to create elevated living. Featuring 1,636 sq ft, 3 bed/2.5 bath, separate entrance & more. All Perfectly located In SE Calgary\'s \'Sora in Hotchkiss\', close to a park, featuring a pond, paths, easy access to major highways and more. Step inside to a sun soaked open floor plan with large windows throughout, and high 9ft ceilings leaving your home feel bright and inviting. Main floor connects the living, dining, and kitchen seamlessly creating a one of kind place to gather. With standout feature like coffered ceilings, elevating the elegance from the moment you walk in. The kitchen features large quartz island prep space with eating bar for stools, SS appliance package, designer cabinets, and lots of cabinet storage space. The main floor is complete with built in shelving, half bath, and mud room with closet. Upstairs, be enthralled with designer features like custom light fixtures. There are 3 bedrooms up, all good size. With the primary room being a great size, with 3 separate closet spaces - ensuring your items will be tidy all the time and great set up for shared space with significant other. The primary ensuite features: Walk in shower, vanity with quartz, and storage space. The upper level is complete with laundry room (washer dryer included!) as well as another full bath. Basement has separate entrance, and is awaiting your creativity. Landscaped lot, and a rear detached. concrete pad make this the perfect set up to move in and enjoy. At Rohit Homes, we know it’s not just about having a functional floor plan, it’s about having a space that you’re proud to show off. Each of our homes features a distinct look that is inspired by you - our customers. Built by a 4-time Home Builder of the Year with Peace-of-mind 1-2-5-10 year new home warranty. Unparalleled level to living awaits. Note: The listed price includes GST - The First-Time Home Buyers\' GST Rebate could save you up to $50,000 on a new home! You must be 18+, a Canadian citizen or permanent resident, and haven\'t owned or lived in a home you or your spouse/common-law partner owned in the last four years. Terms and conditions are subject to the Government of Canada/CRA rules and guidelines. *Visit show home at 318 sora way SE Calgary mon-thurs 4-7pm, sat/sunday 2-5pm. Self guided tours available outside those times!
Listing Brokerage: RE/MAX Real Estate (Mountain View)









