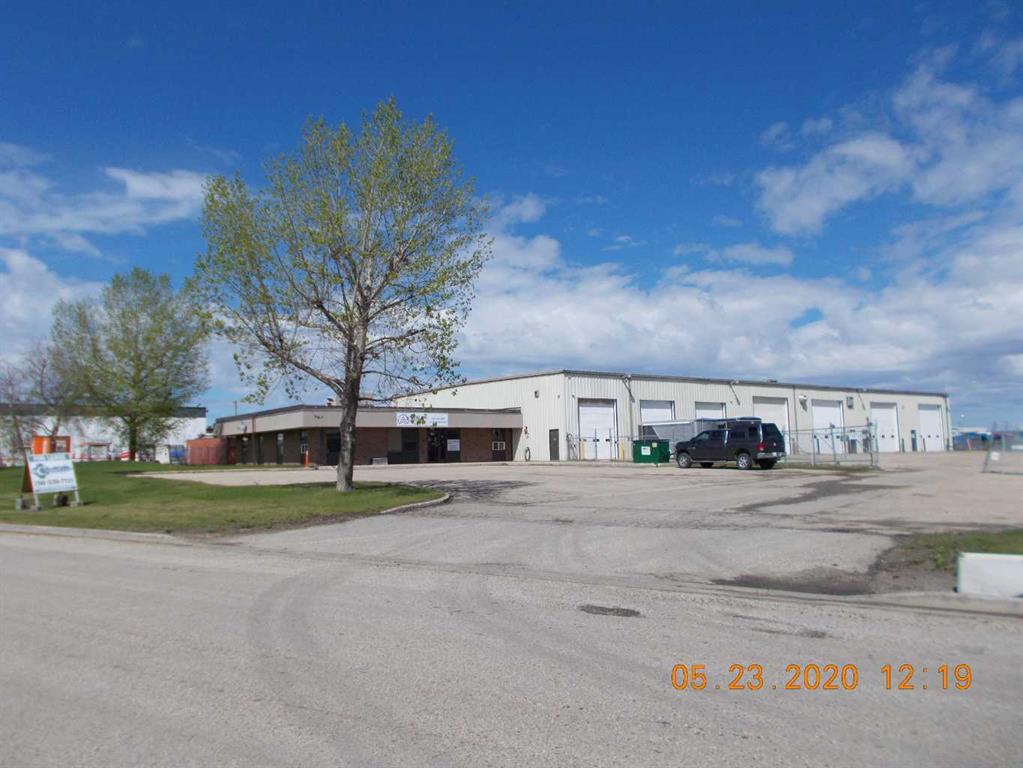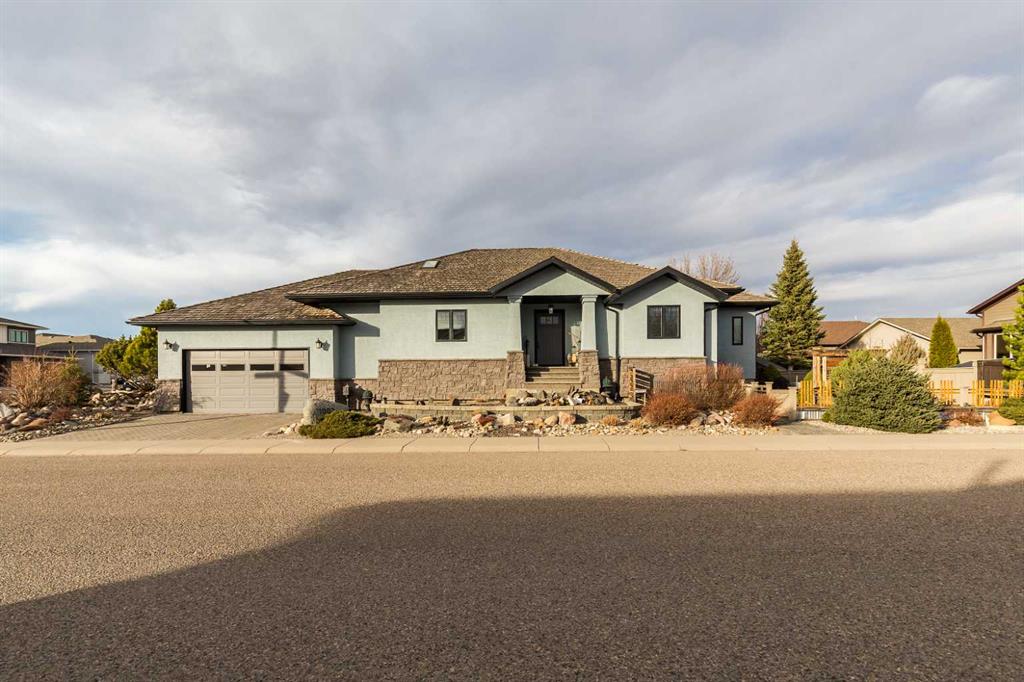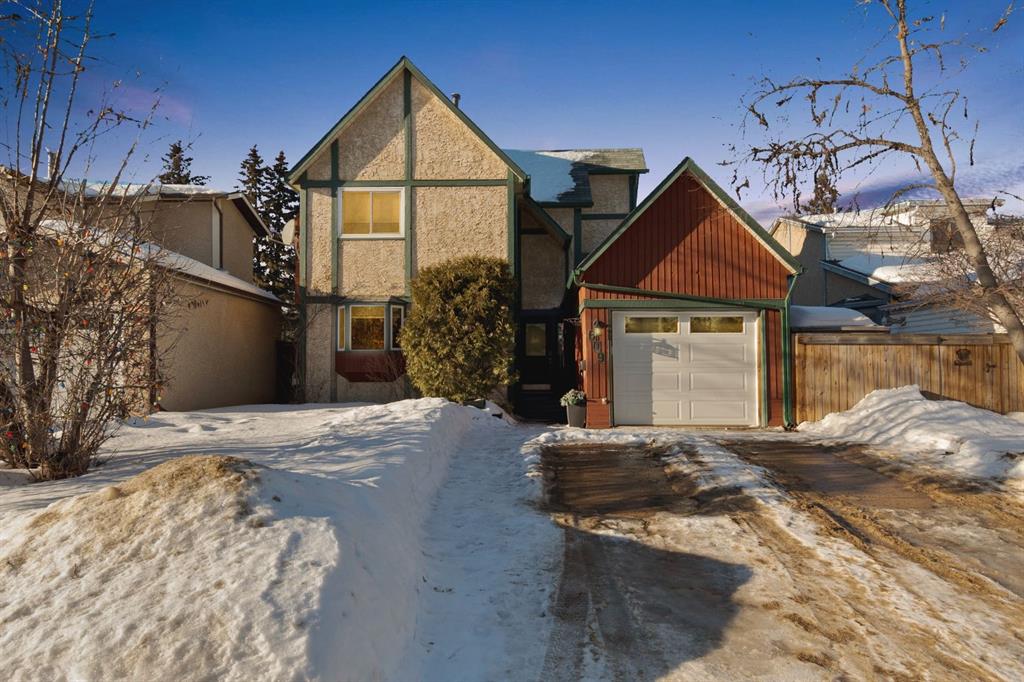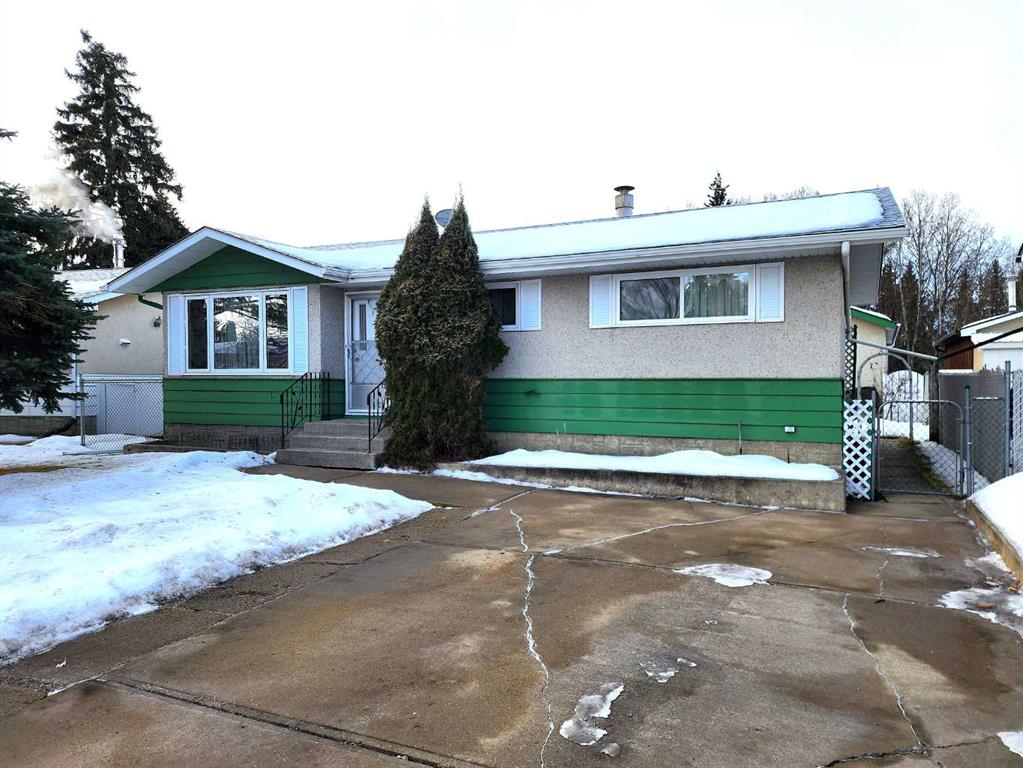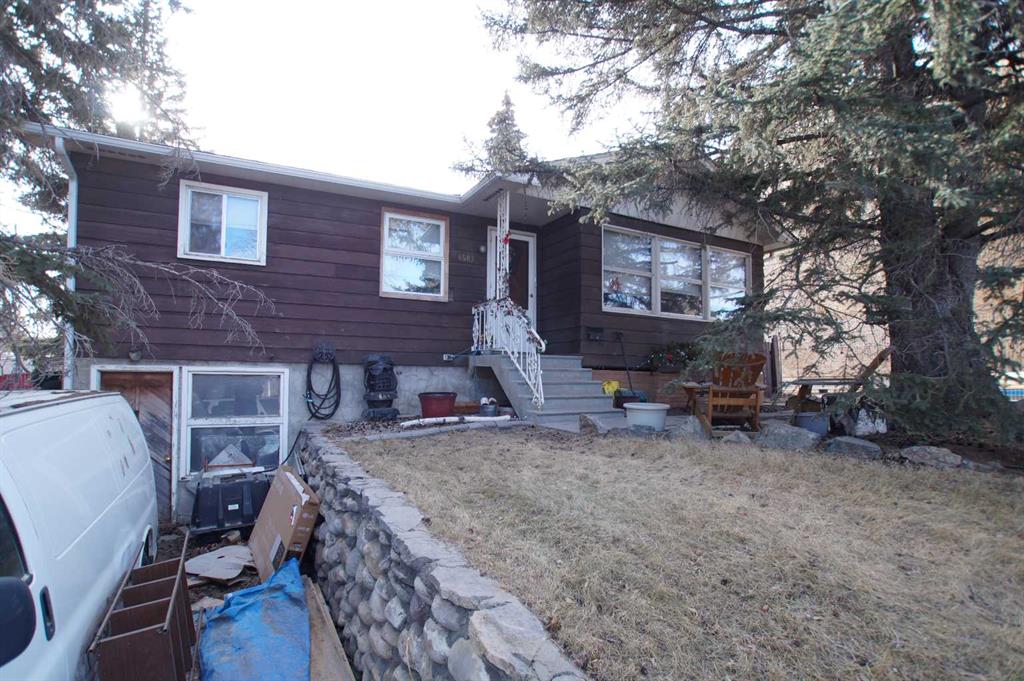609 Timberline Drive , Fort McMurray || $435,000
Welcome to 609 Timberline Drive: Full of charm and character, this warm and inviting two-storey home is perfectly situated across from the greenbelt in Thickwood, offering scenic views, natural surroundings, and beautiful curb appeal with its high-pitched peaks, composite front porch, and single attached garage with a front driveway.
Inside, you’re welcomed by a tiled front foyer that leads into a spacious and personality-filled main floor. The living room is generous in size and flows into the dining area and kitchen, creating a comfortable layout that’s ideal for everyday living. The kitchen was refreshed in 2018 with granite countertops, a tile backsplash, stainless steel appliances, painted cabinets, and under-cabinet lighting—all while maintaining the original solid cabinetry that adds a timeless charm.
A two-piece bathroom is tucked off the main level for convenience, and one of the standout features of the home is the stunning sunroom just off the living space. Completed shortly before 2015, it features cozy cork flooring and a natural gas fireplace, offering the perfect retreat year-round to unwind or entertain in while bathing in the abundant natural light.
Upstairs, you’ll find three spacious bedrooms and a full bathroom. The blue and yellow bedrooms feature updated windows, and the laminate flooring continues throughout this level for a cohesive, low-maintenance feel. The bathroom was updated in 2018 with a new vanities that complement the home’s blend of comfort and style.
The fully developed basement offers a large family room, giving you the flexibility of additional living space for movie nights, a play area, or a quiet lounge. The laundry area is also located downstairs, keeping everything neatly tucked away.
The sunny, west-facing backyard is fully fenced and made for enjoyment, with a back deck, a natural gas line to both the fire table and BBQ, and a custom patio fireplace—perfect for relaxing on summer evenings. The exterior was re-stained in 2023, giving the home a fresh, well-maintained look. The garage is unheated but offers excellent storage or workshop potential.
With a roof estimated to be 12–15 years old, a furnace from 2012, and windows that have been updated from the originals, this home is both charming and move-in ready. Located close to trails, schools, and all of Thickwood’s best amenities, 609 Timberline Drive offers a unique blend of character, comfort, and convenience. Schedule your private showing today.
Listing Brokerage: The Agency North Central Alberta









