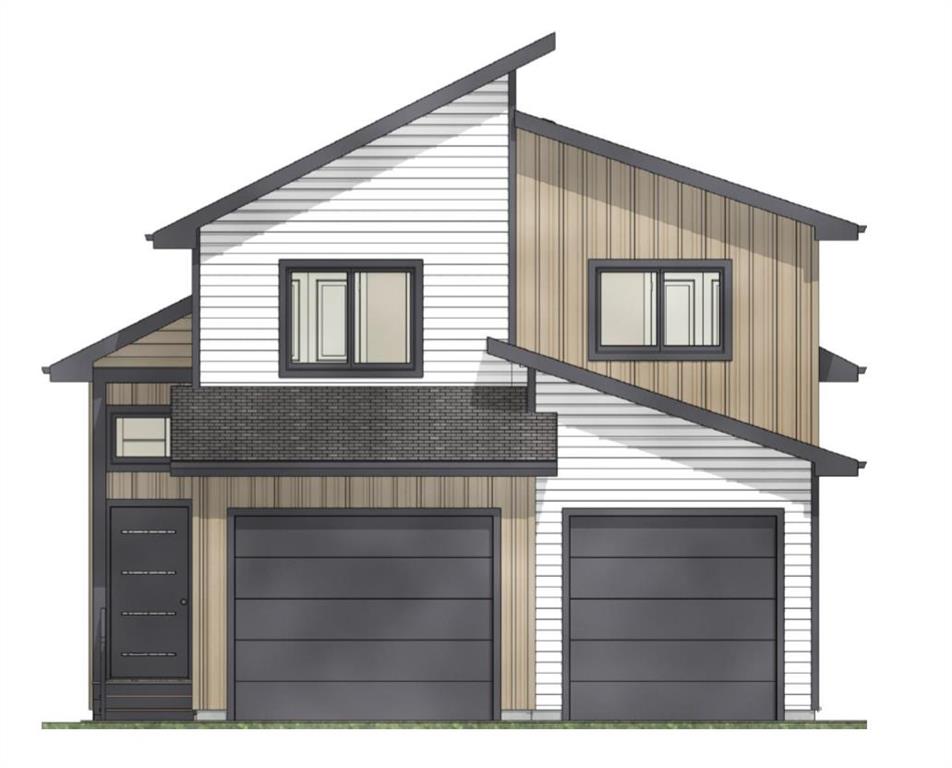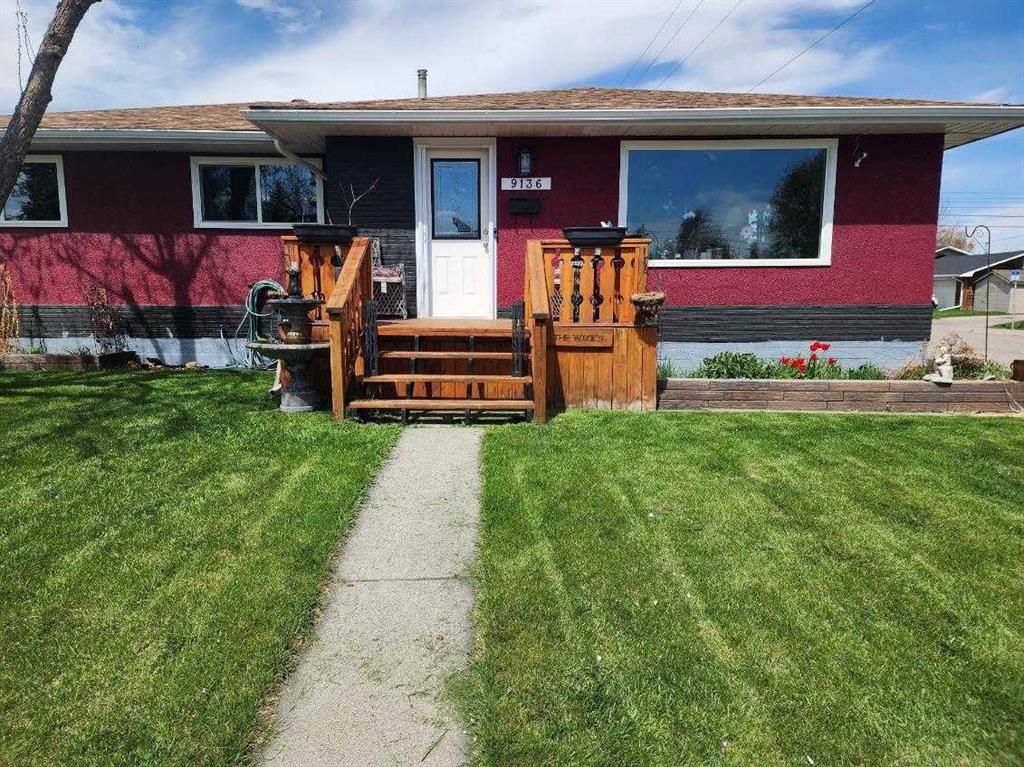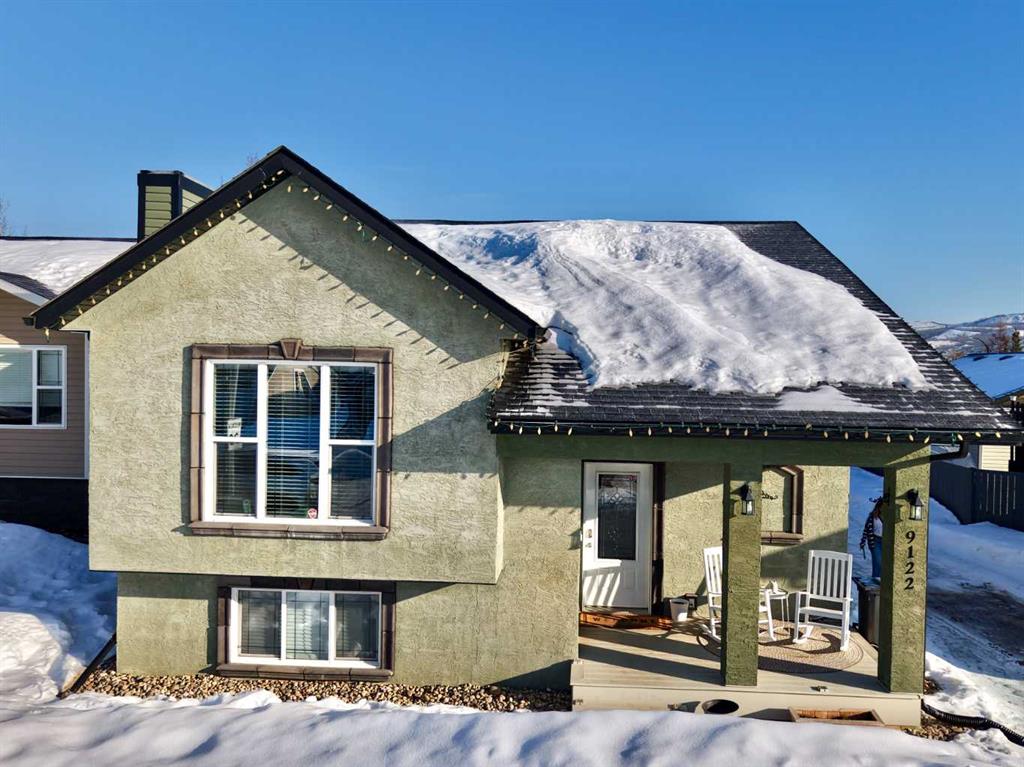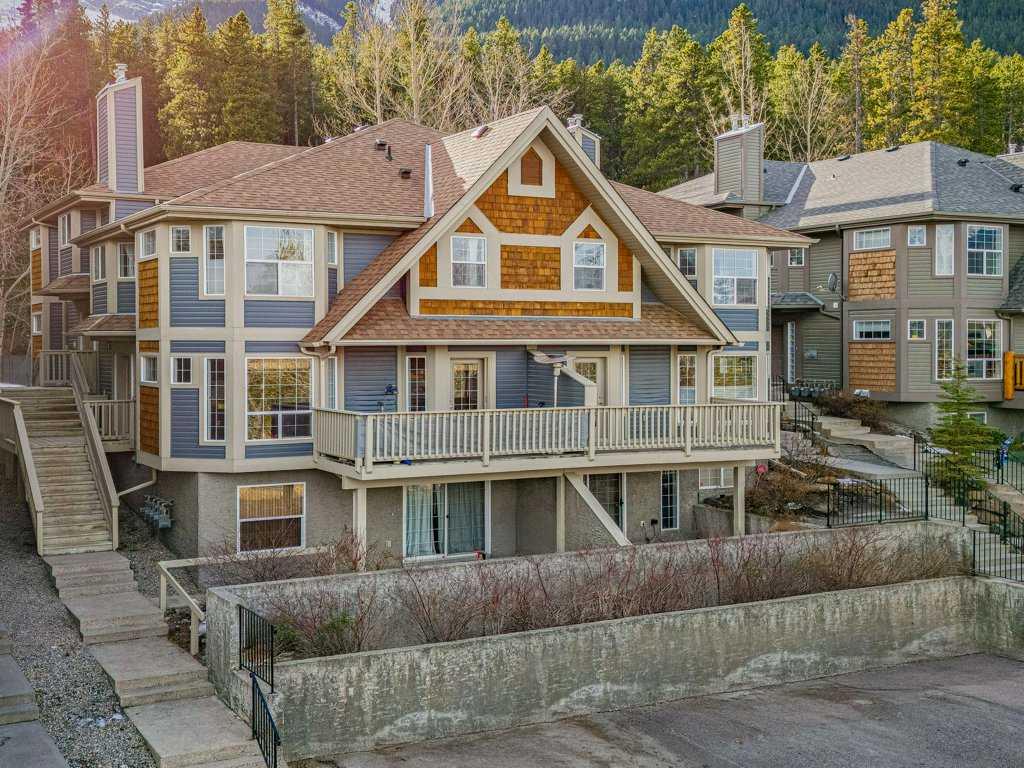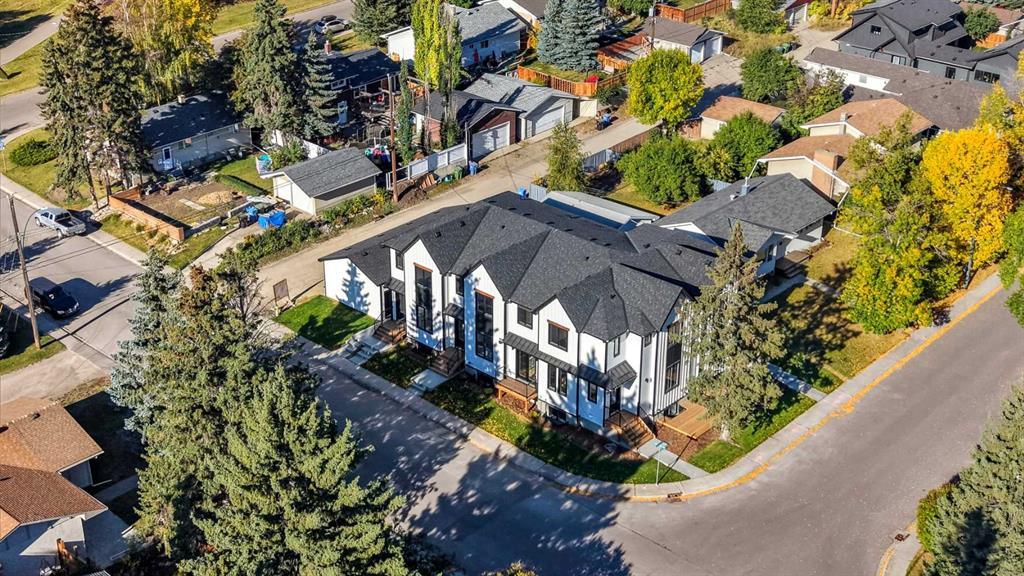9136 Allison Drive SE, Calgary || $689,900
Welcome to this solid, well-cared-for 3-bedroom, 2.5-bath home located on a huge corner lot in the established community of Acadia. Known for its mature trees, generous lot sizes, and strong sense of community, Acadia offers a setting that’s hard to find in newer neighbourhoods.
The main level features a comfortable and functional layout with hardwood floors, a welcoming living space, and a kitchen with a gas stove. Three bedrooms are located upstairs, including a 2-piece ensuite, making everyday living easy and practical.
The lower level offers a large rec / family room with plenty of space for movie nights, play space, or entertaining, along with a separate den, a 3-piece bathroom and abundant storage — ideal for growing families or anyone needing flexible space.
Outside, the expansive yard truly sets this property apart. Enjoy raised garden beds, a fire pit, and a hot tub, creating a private outdoor retreat with room to relax and gather. A sprinkler system helps keep the yard looking its best.
Key home updates have been completed over the years, including windows, furnace, hot water tank, and air conditioning, offering peace of mind while still leaving room for future personalization.
A double detached heated garage, private parking pad, and ample street parking provide exceptional convenience for multi-vehicle families or hobbyists. The location is truly unbeatable: you are within walking distance to several top-rated schools and the Acadia Recreation Complex, home to world-class curling and skating. For outdoor enthusiasts, the playgrounds and nearby Bow River pathway system offer endless weekend adventures. With immediate access to Macleod and Blackfoot Trails, you enjoy a seamless commute to Downtown Calgary, while being minutes away from the premier shopping and dining . This home is perfectly positioned to enjoy the very best of Acadia’s vibrant, established lifestyle.
A great opportunity to own a well-maintained home on a large lot in a location that continues to stand the test of time. Don\'t miss out on this gem in the vibrant community of Acadia - call for your private showing today!
Listing Brokerage: Real Broker









