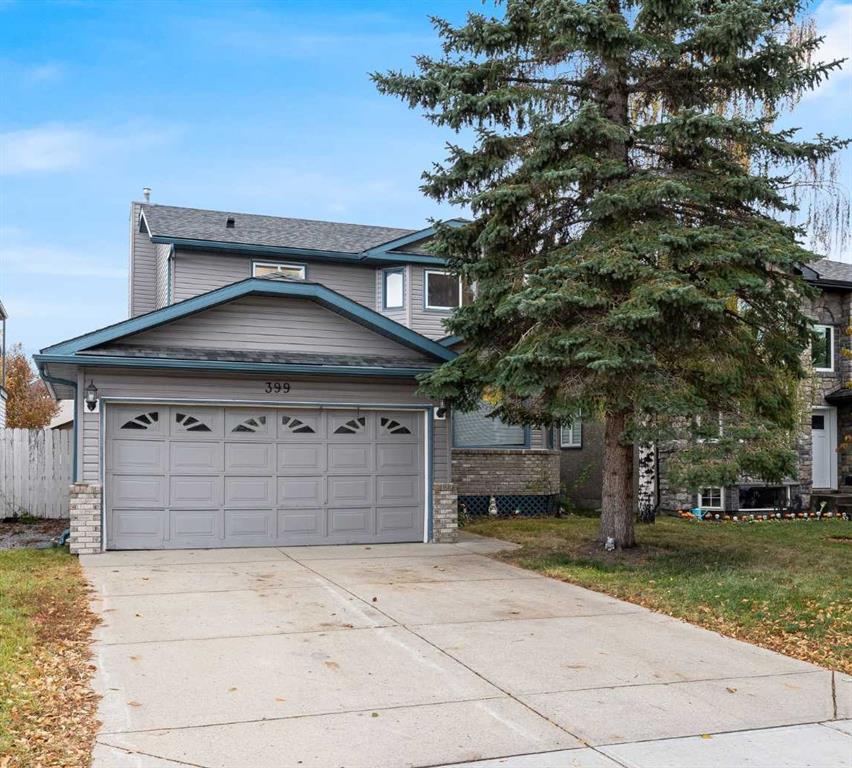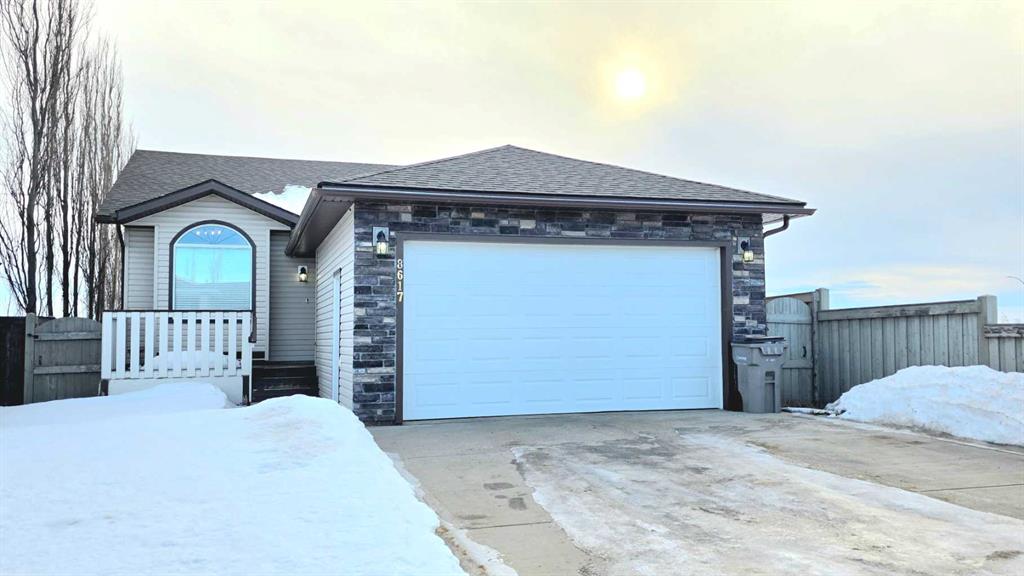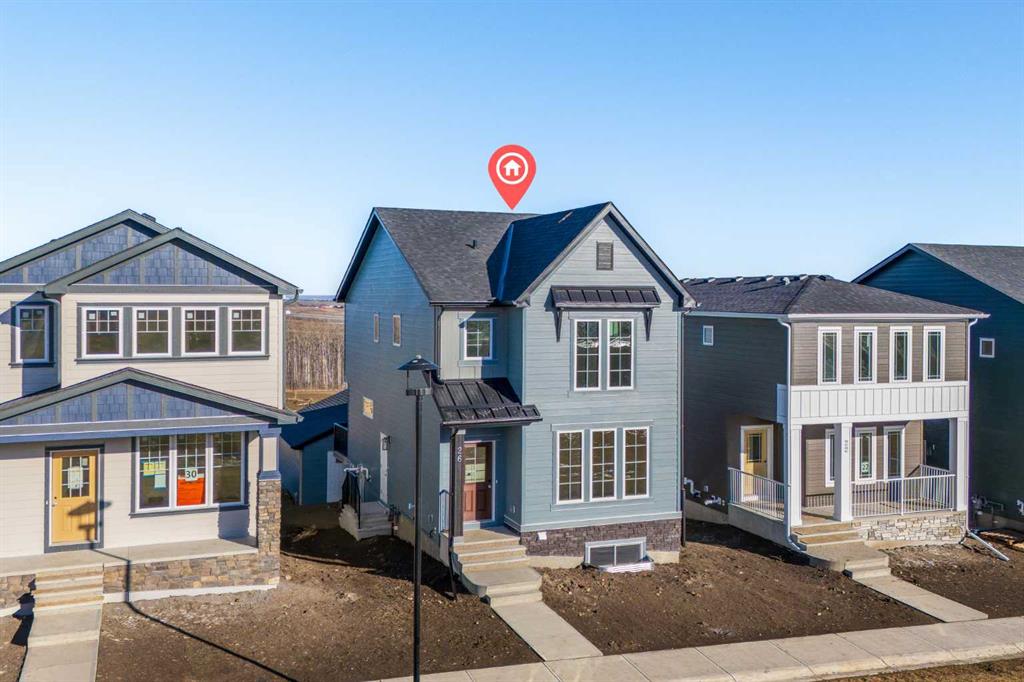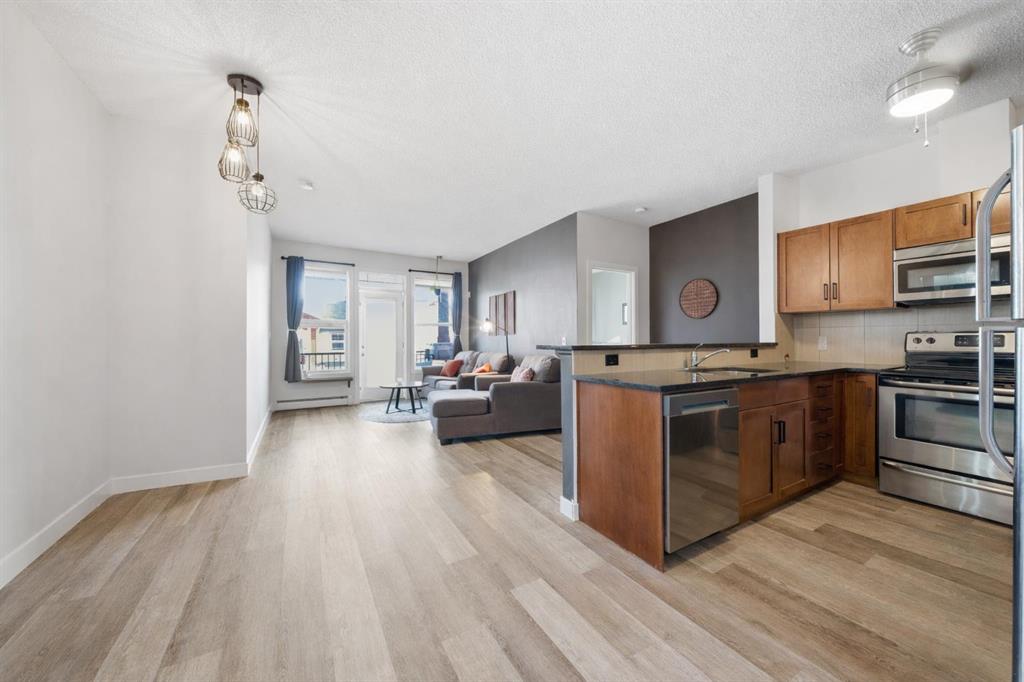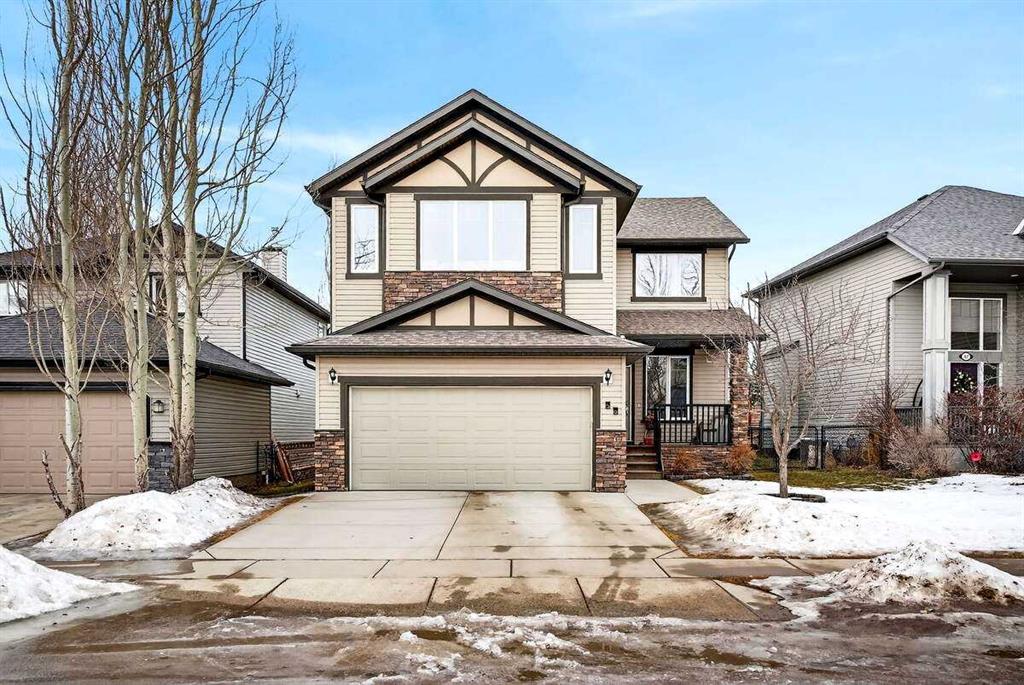26 Versant Path SW, Calgary || $737,800
Welcome to the Concord II by Broadview Homes, a brand new opportunity in Vermilion Hill, perfectly positioned on a rare park facing lot in one of Southwest Calgary’s most scenic new communities. Featuring 3 bedrooms, 2.5 bathrooms, a main floor flex room, a side entrance, and rough ins in place for future basement development, this home offers a thoughtful layout designed for modern living. The main level begins with a versatile front flex space that works beautifully as a home office, guest area, or playroom. The open concept design flows into a spacious kitchen complete with quartz countertops, a large 7’6” island, and cabinetry that extends to the ceiling for a clean and elevated finish. The dining area connects seamlessly to the great room, where an electric fireplace with floor to ceiling tile detail creates a striking focal point. Upstairs, the primary suite provides a relaxing retreat with a walk in closet and a beautifully finished ensuite featuring dual vanities, a fully tiled shower, and a soaker tub. Two additional bedrooms, a full bathroom, and convenient upper level laundry complete the upper floor. Outside, enjoy a completed deck, detached garage, and the lifestyle advantage of living directly across from park space. Vermilion Hill is surrounded by nature and is just steps from Fish Creek Park with easy access to pathways, Weaselhead Flats, Glenmore Reservoir, and the Tsuut’ina Trail. With mountain views, future greenways, planned parks, and Dark Sky community designation, this is an exceptional opportunity to own a brand new home in one of Calgary’s most desirable southwest locations.
Listing Brokerage: eXp Realty









