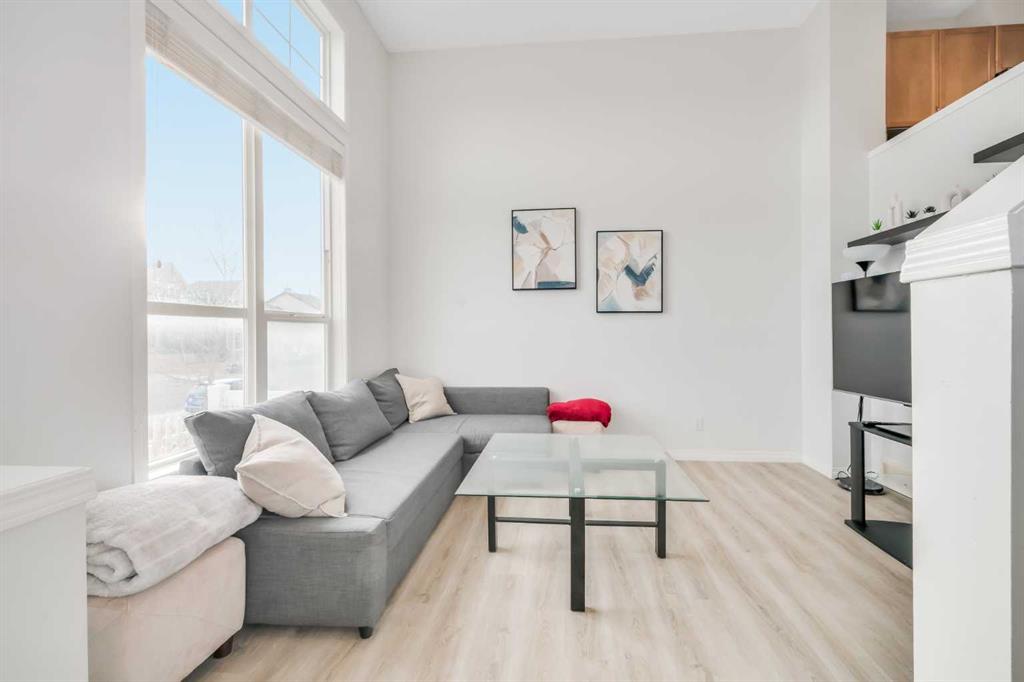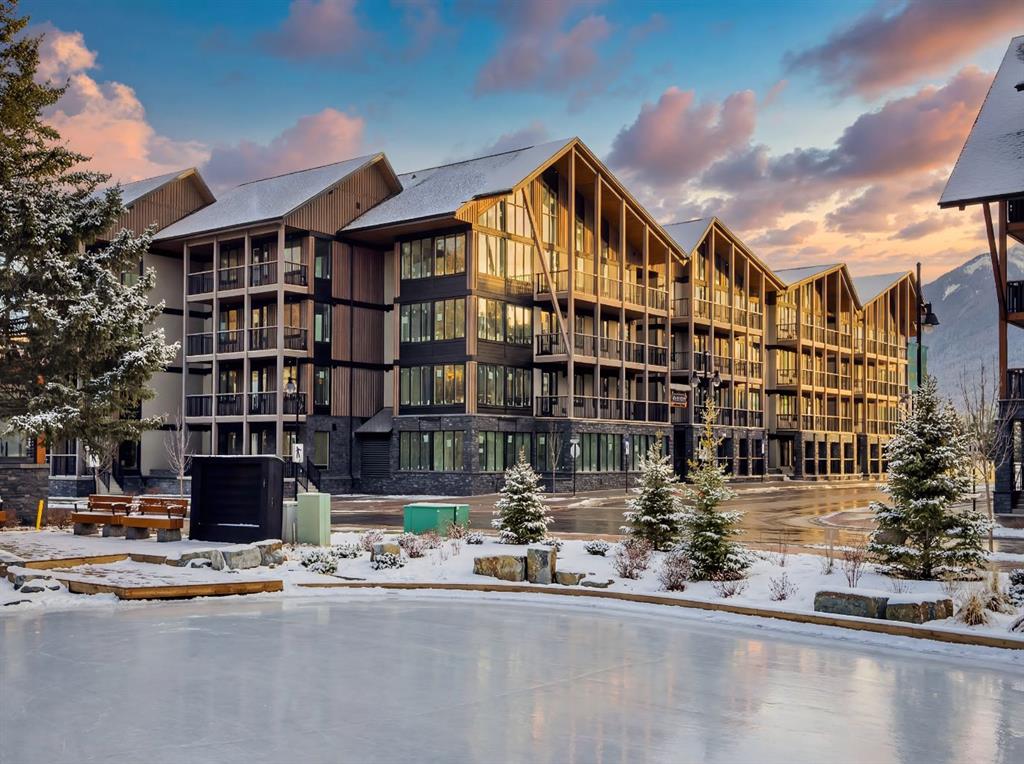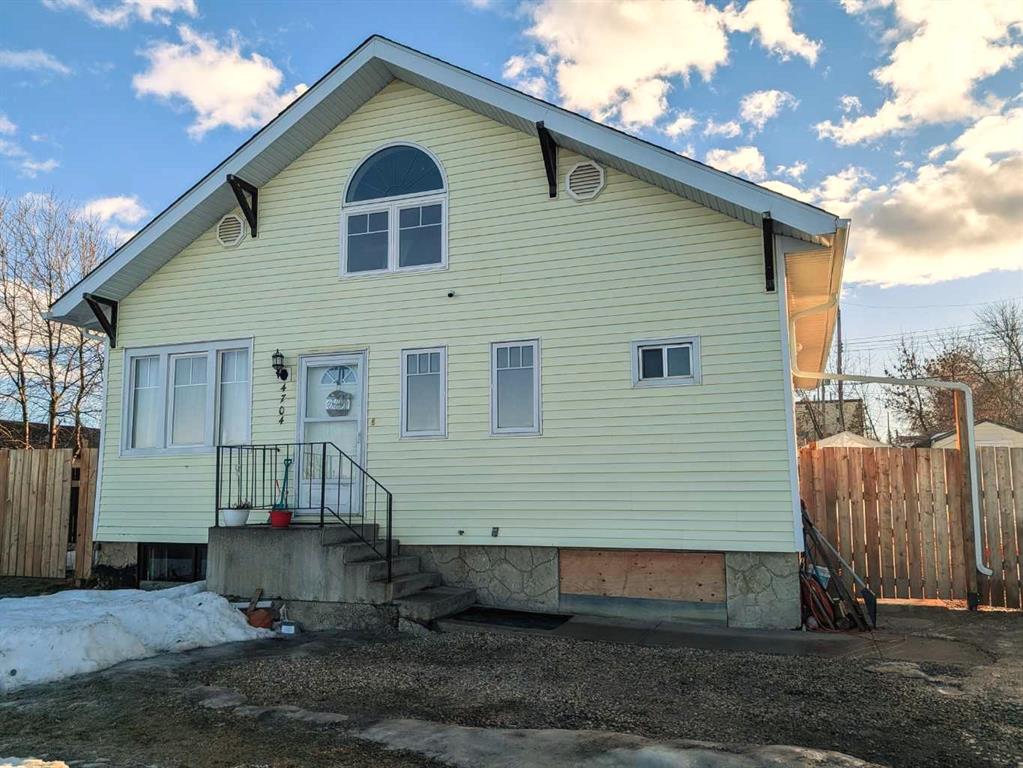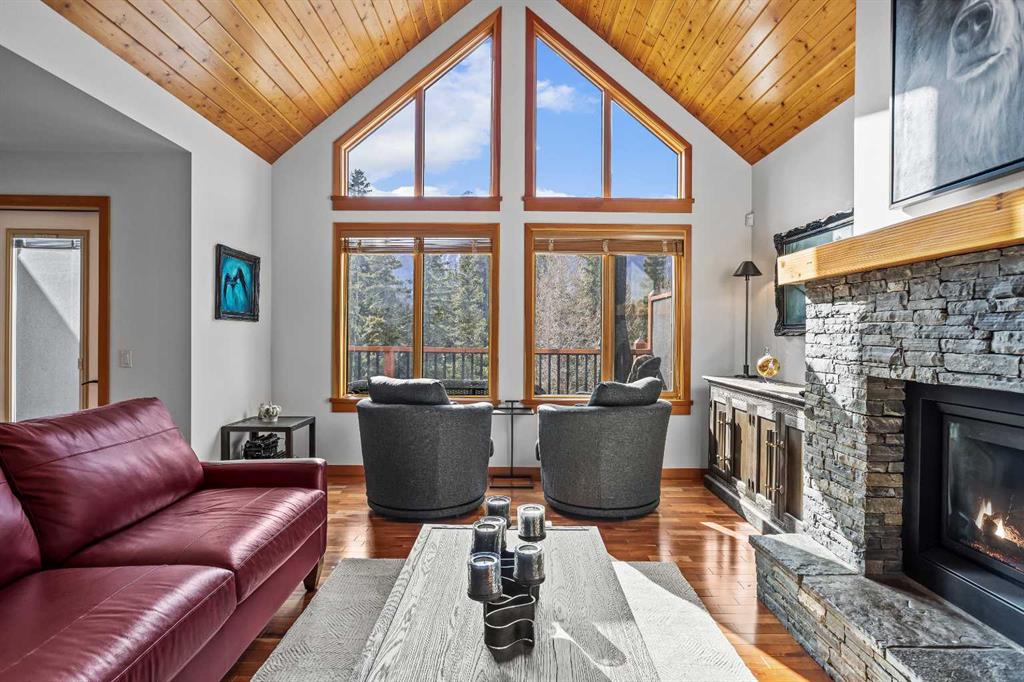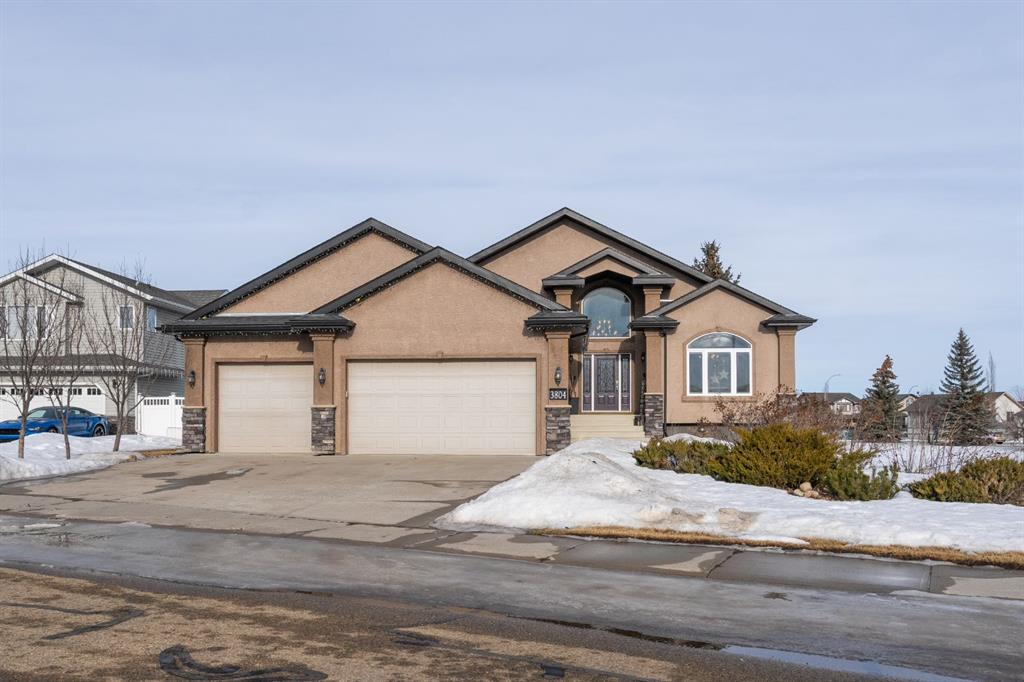4704 47 Avenue , Spirit River || $246,500
This beautifully updated character home blends original charm with meaningful modern upgrades and a layout that truly works. The spacious main living area features soaring ceilings, abundant natural light, and preserved woodwork that adds warmth and personality throughout the home. The main floor offers a very large primary bedroom with an updated 3-piece ensuite, a convenient half bath, and an additional flexible room ideal as an office, nursery, or playroom. The kitchen was completely renovated in 2024 with modern cabinetry, stainless steel appliances, and generous counter space, creating a bright and functional heart of the home. Upstairs, the charming loft provides two bedrooms, a bonus room, and a beautifully redone bathroom with double vanities and a walk-in shower. Major exterior improvements include a new roof, shingles, soffit, fascia and eaves, along with a new deck. The home also features updated insulation, wiring, windows, furnace, hot water tank, fresh paint, trim and flooring. New lighting and ceiling fans have been installed throughout. Outside, the fully fenced yard sits on a massive lot with ample parking and RV space, all paired with very affordable property taxes. The unfinished basement remains ready for future development or storage. Located within walking distance to Spirit River Regional Academy and shopping, this property offers small-town comfort with everyday convenience. Spirit River continues to grow, featuring a hospital, medical clinic, seniors lodge and retirement community, and is only 45 minutes from Grande Prairie or 55 minutes from Dawson Creek. A home where character, space, and practical updates come together in a community designed for easy living.
Listing Brokerage: eXp Realty









