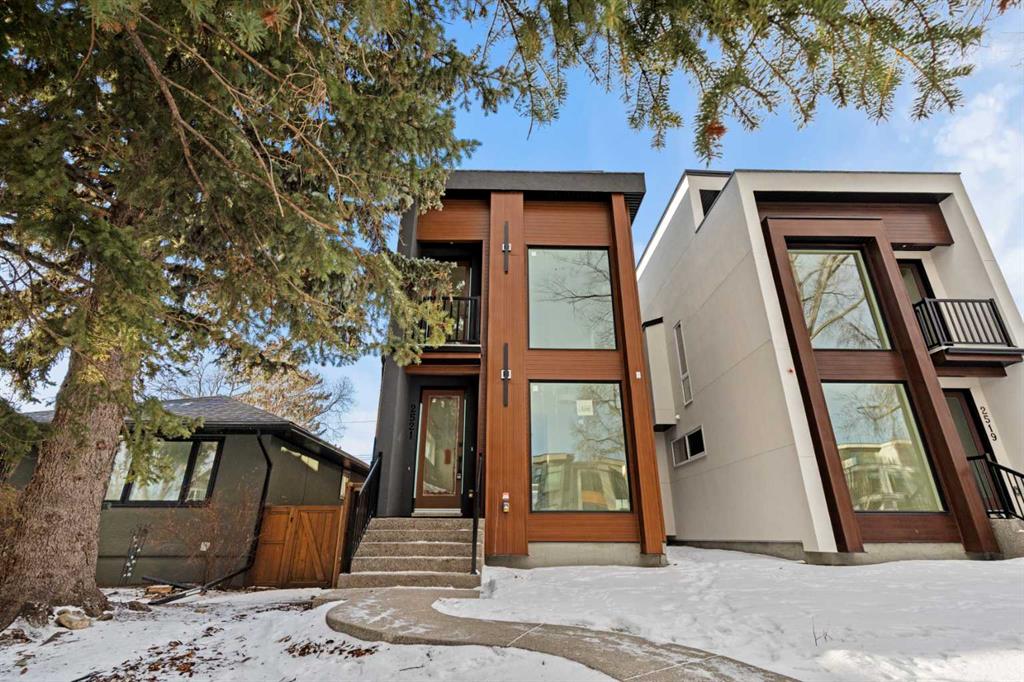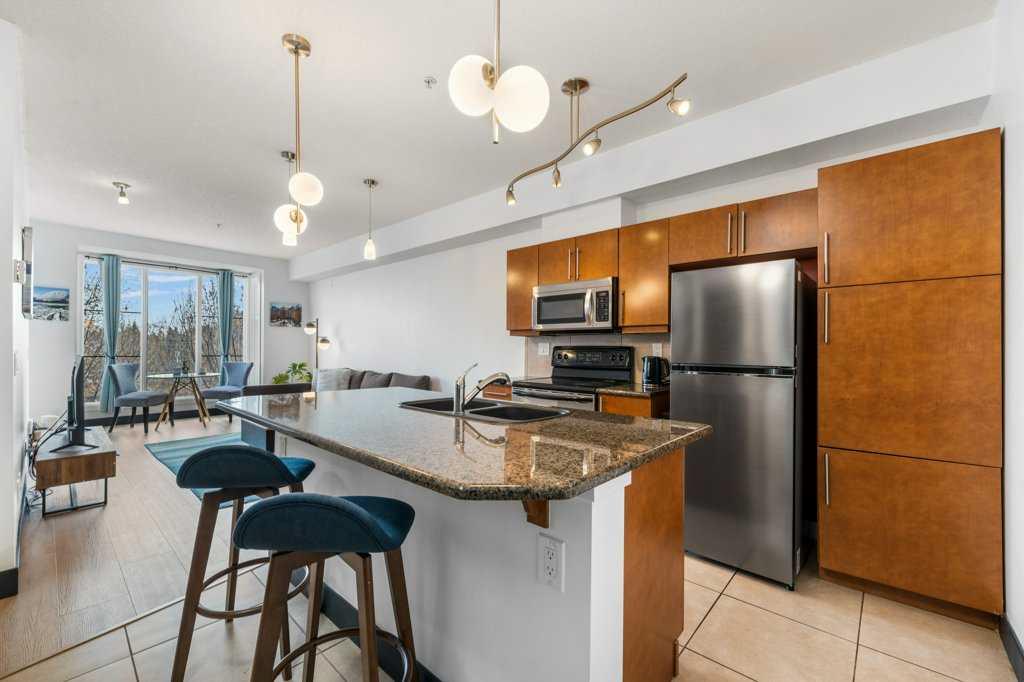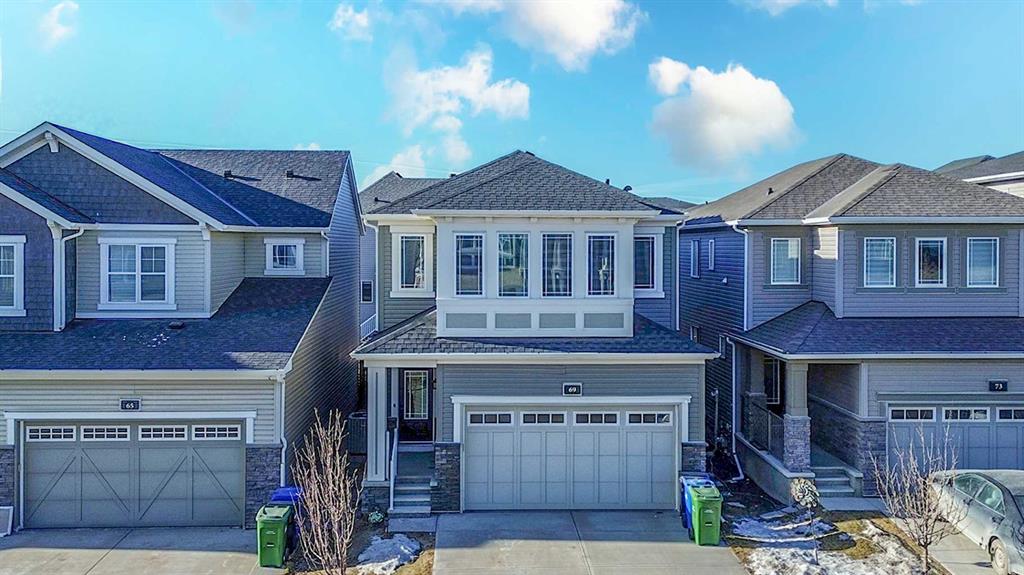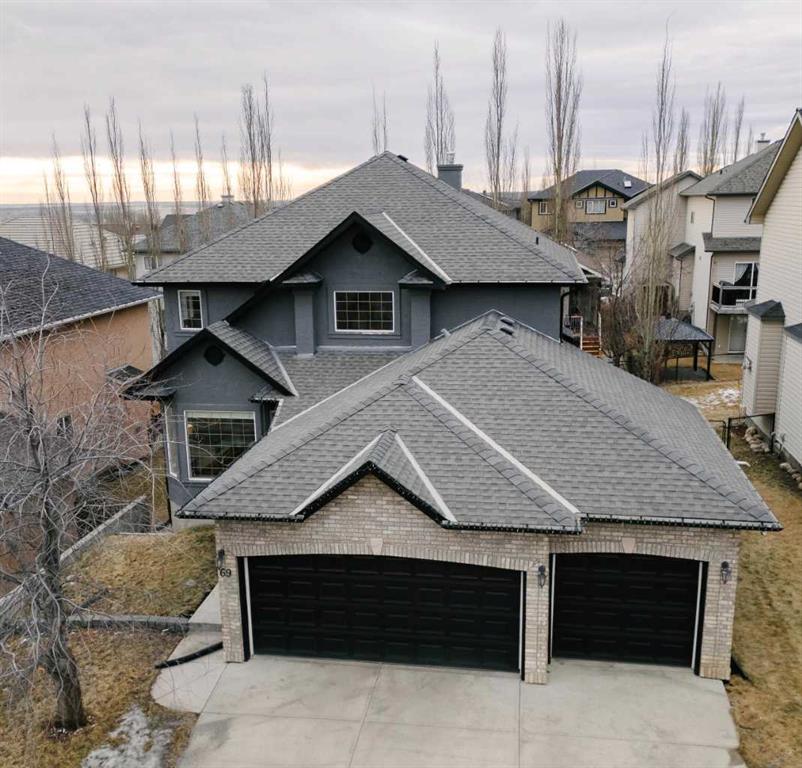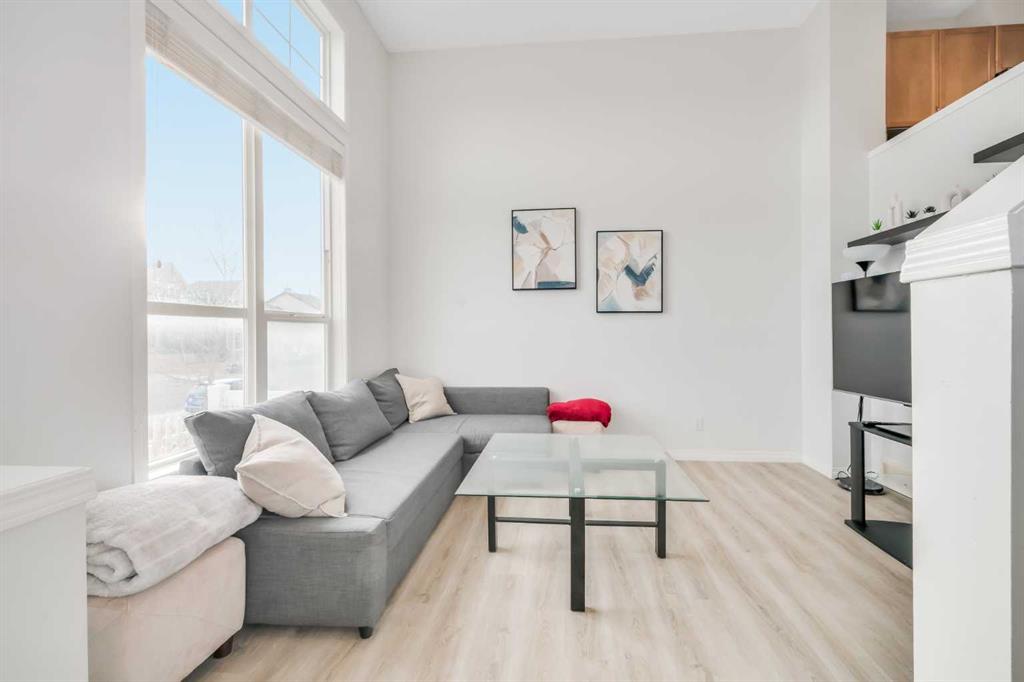997 New Brighton Gardens SE, Calgary || $379,900
BEAUTIFUL & SPACIOUS 1225 SQ. FOOT 2-STOREY TOWNHOME IN DESIRABLE NEW BRIGHTON, COMPLETE WITH A DOUBLE ATTACHED GARAGE FOR LESS THAN $380K! As you walk into the home, you are welcomed by the high ceilings of the spacious foyer. Immediately you will notice the stunning upgraded vinyl plank flooring of the living room. Notice the abundance of natural light? This townhome is one of the few street-facing units that provides unobstructed sunlight into the home and offers priceless access to street parking directly outside your front yard for your guests or 3rd vehicle! This kitchen is fit for any chef while keeping functionality for your family in mind: featuring a kitchen island, ample counter & cabinet space and a dedicated spacious dining room capable of easily hosting an 8-seat dinner table! This well-designed home includes a full-size laundry room on level 2. This floor is completed with a half bathroom for convenience and guests. Upstairs, you will find TWO MASTER BEDROOMS plus WORK-FROM-HOME space! Both bedrooms feature 4-piece full ensuite bathrooms! Love closet space? Both bedrooms have spacious walk-in closets! Still upstairs, a bonus room perfect for your home office. Heading to the unfinished basement, you will find access to the INSULATED DOUBLE ATTACHED GARAGE! Say goodbye to scraping the snow off your car in the winter or shoveling to access your parking...coldest day of a Calgary winter, no problem! From inside your cozy home into your warm car and off you go without feeling the cold or touching the snow! Enjoy outdoor space? Your private fenced front patio is perfect for summer BBQs and a secure play area for kids & pets! AS THEY SAY: LOCATION, LOCATION, LOCATION! This home is located directly across the road from the Garden Park & Playground, less than a 10-minute walk (2-minute drive) to 1st Class Preschool, New Brighton School (Grades K-5) & Dr. Martha Cohen School (Grades 6-9). Catholic School? St. Marguerite School is just a bit further by walking (20 minutes) and only a 4-minute drive! THE IDEAL NEIGHBOURHOOD OF NEW BRIGHTON features the New Brighton Residents Association (N.B.R.A - Check out the website), Athletic Park, Central Park, Walk/Bike Trails & The Beautiful Pond! The N.B.R.A (8-minute walk from this townhome) includes a stunning community centre offering programs, classes, events, low-cost private event rentals, a splash park, tennis courts, basketball & an outdoor skating rink! Sobey\'s Grocery Store, Many Restaurants, Major Banks, A Vet & Various Retail Stores are all within walking distance! Lastly coming back to the townhome complex, this well-managed condominium offers low condo fees and is proactive in providing long-term success for the owners. HOW DOES IT GET BETTER THAN THIS! BOOK YOUR SHOWING TODAY OR VISIT OUR OPEN HOUSE ON SUNDAY, FEBRUARY 15TH 12:00PM - 2:00PM!
Listing Brokerage: Independent Broker









