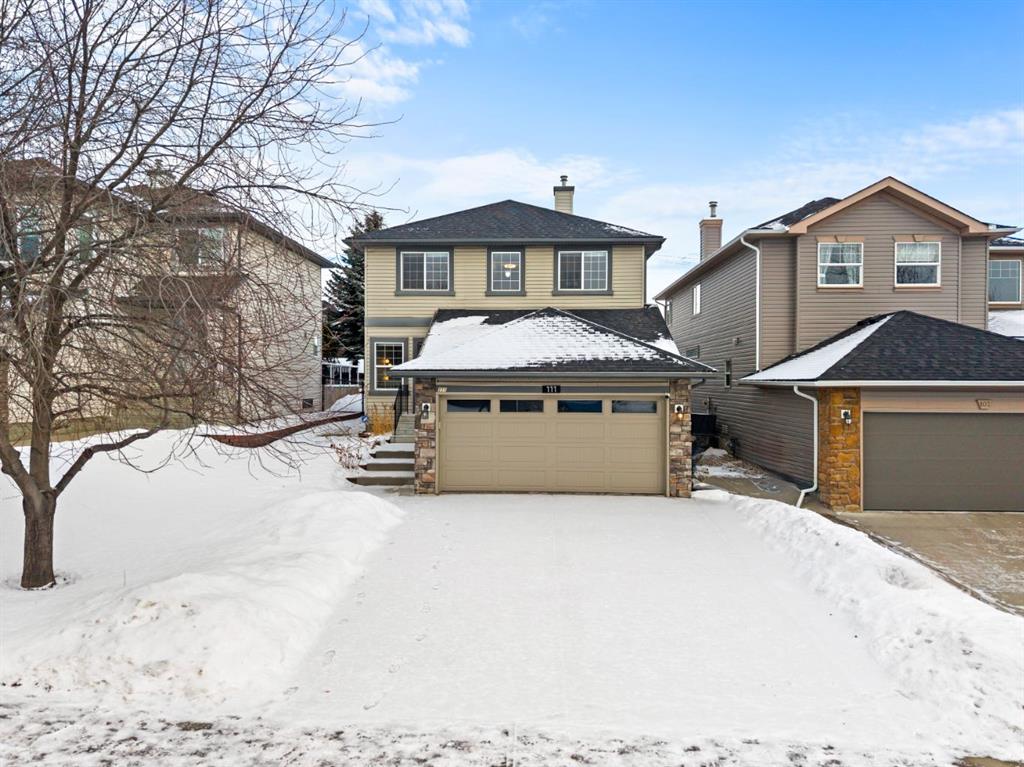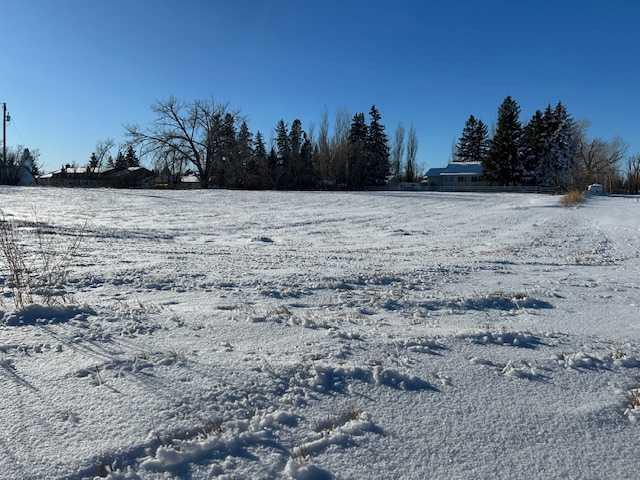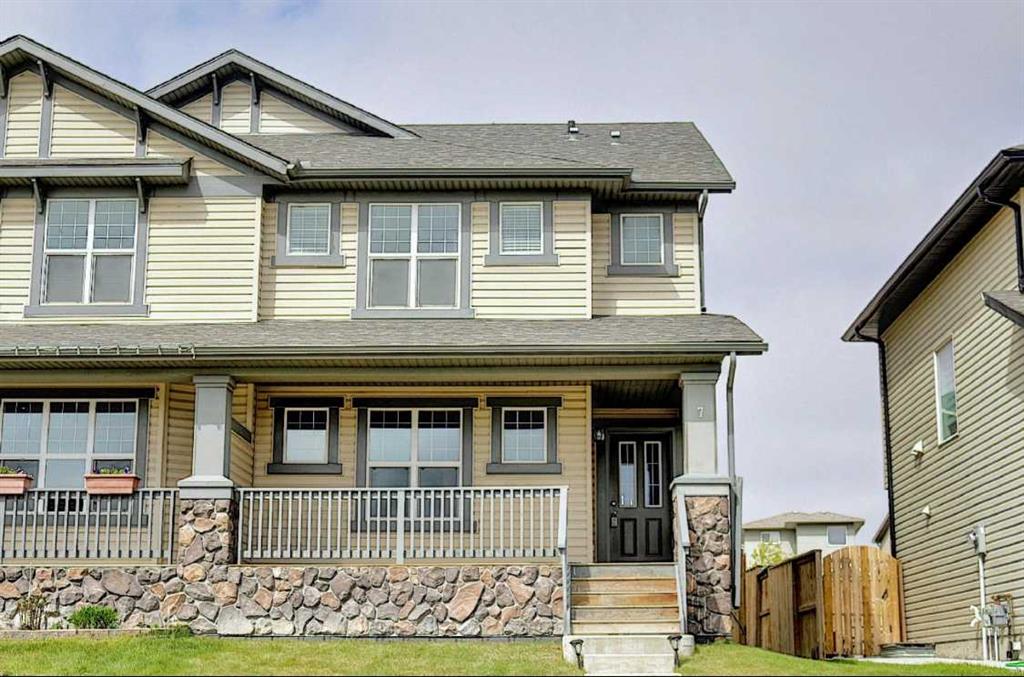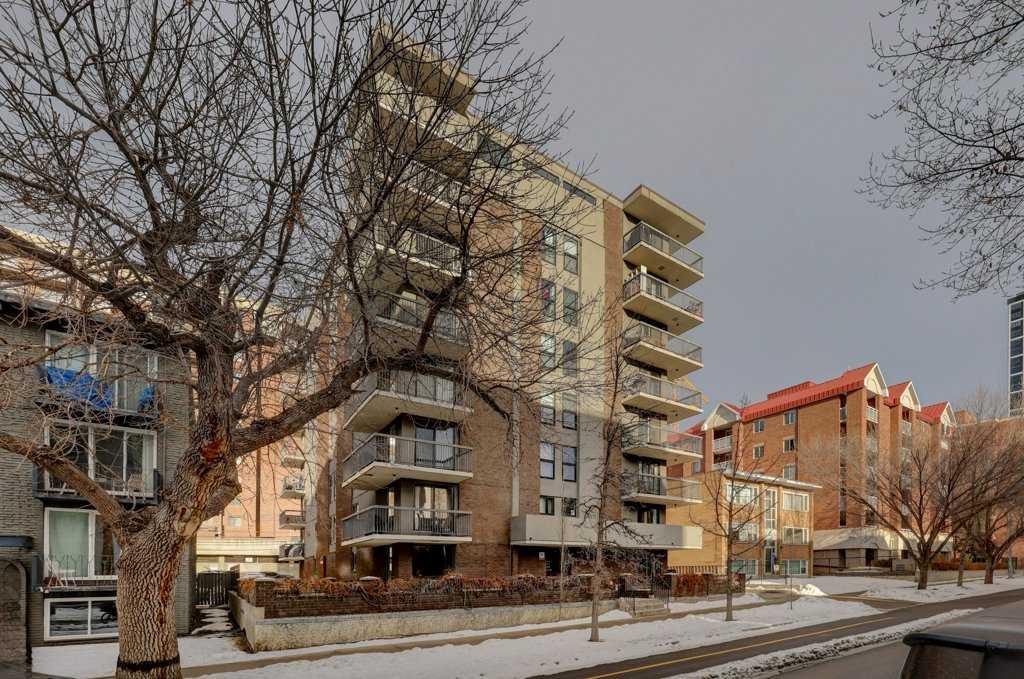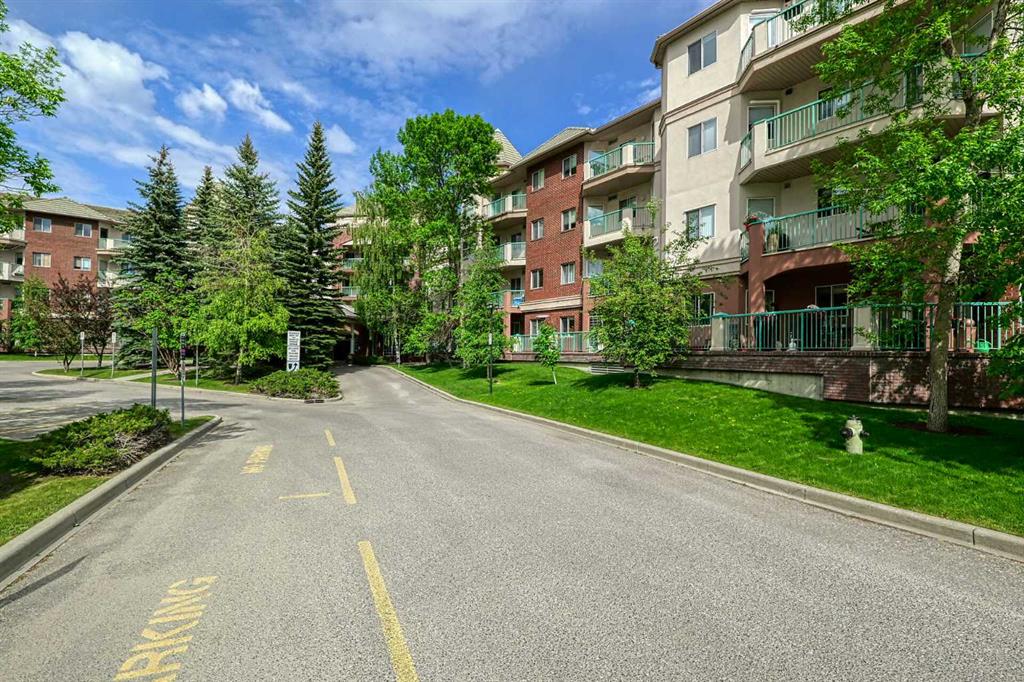111 Panorama Hills Way NW, Calgary || $779,000
*OPEN HOUSE sun feb 8 2026 1-3pm* Welcome home! Backing onto pathway/green, 4 bed / 3.5 bath, Updated interior, fully finished basement & more! All located in the sought after NW community Panorama Hills - with a plethora of amenities, green spaces, schools, & access to highways. Step inside to your sunlit home that has large windows, and a great layout that connects dining, living and kitchen seamlessly creating a one of a kind oasis for entertainment. Best of all, no neighbours behind with the walking path. Gleaming hardwood floors throughout the entire upper levels leaves the home with an upscale look. The updated kitchen as so much to offer which includes: granite countertops, SS appliances, cabinets to the ceiling, additional lighting, large island with eating bar, pantry, tons of storage space in cabinets, as well as large sliding glass doors off the back to enjoy the BBQs! The main floor is complete with laundry, half bath, mud room. Heading upstairs you will find 3 great sized bedrooms, one being the primary retreat. The primary has a walk in closet, and a full size ensuite that features: vanity, tub, walk in shower, toilet. The complete the upper level is the second full bathroom with vanity, bath/shower combo and toilet. Basement is fully finished and comes equipped with a large rec room / entertainment space, along with another full bath and private room. This home is well kept, updated and ready for its new owners to enjoy. Book your viewing today before it\'s gone.
Listing Brokerage: RE/MAX Real Estate (Mountain View)









