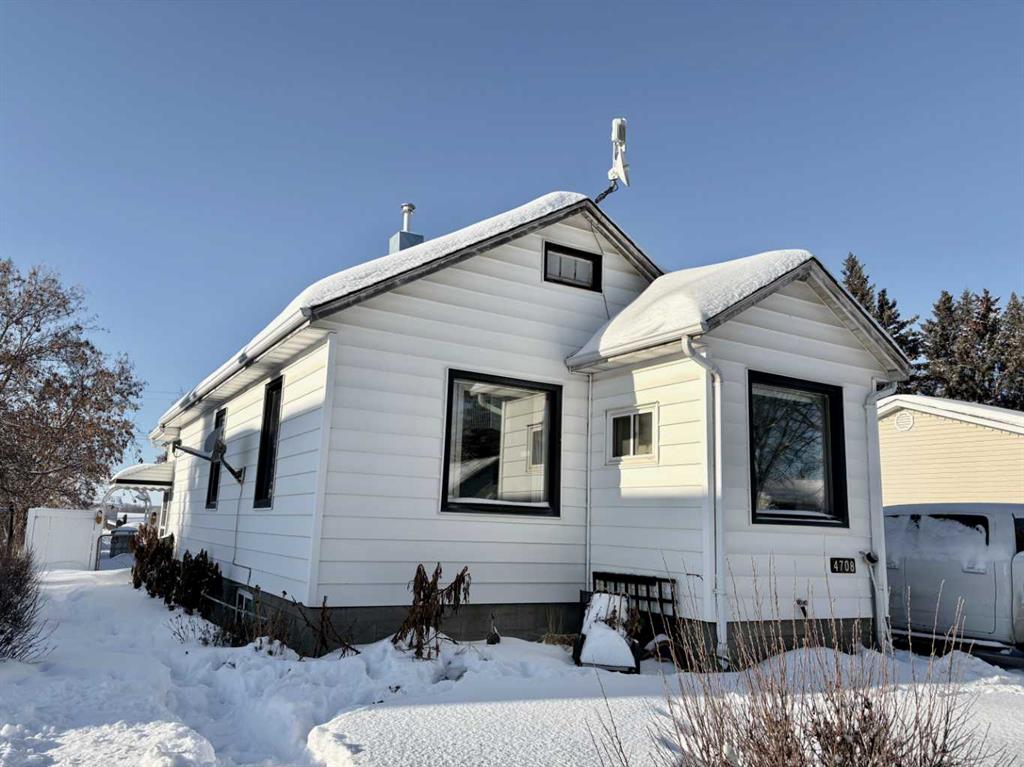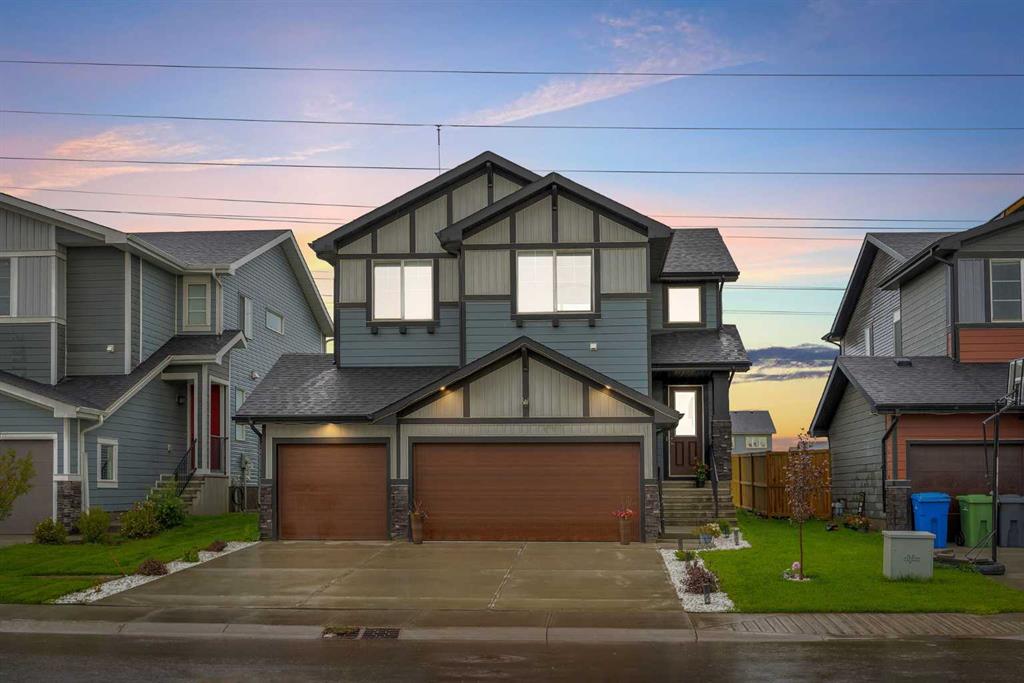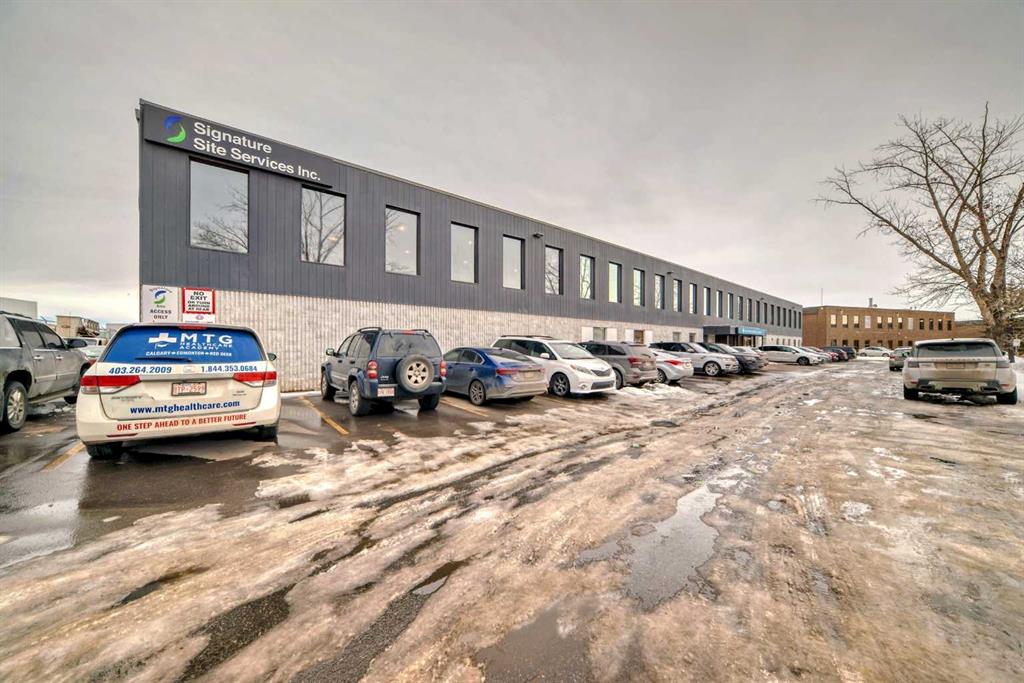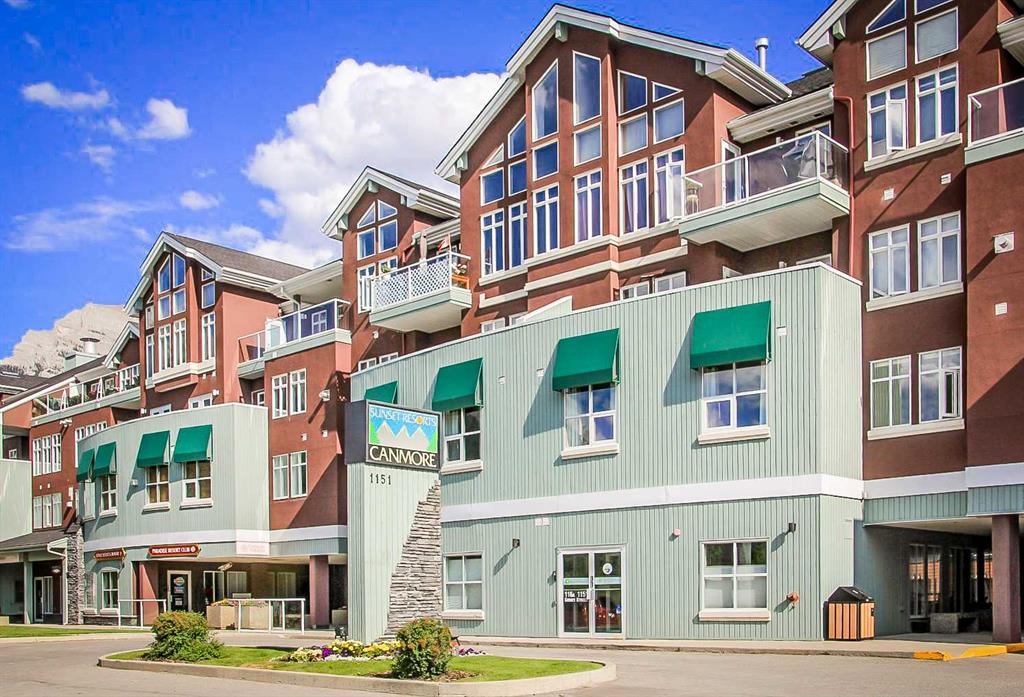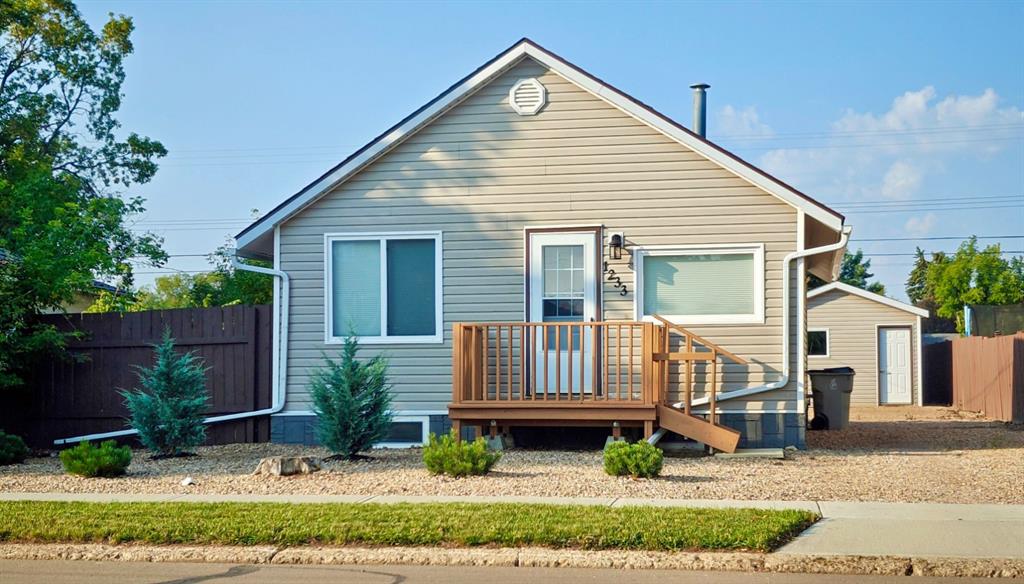110 Waterford Road , Chestermere || $729,900
TRIPLE CAR GARAGE | GREEN SPACE | LAKESIDE LIVING | HARDWOOD FLOORS | HARDIE BOARD EXTERIOR |
Welcome to your dream home in the sought-after community of Waterford, Chestermere! This beautifully upgraded home offers the perfect blend of functionality, style, and comfort — complete with a rare triple car garage featuring soaring high ceilings, ideal for car lovers, extra storage, or even a workshop.
Backed by lush greenspace and flooded with natural light, this home invites you in through a spacious foyer adorned with elegant wrought iron railings and a custom built-in bench — the perfect spot to welcome guests or settle in after a long day.
The heart of the home features a cozy living room with tiled accents and a striking fireplace, ideal for family movie nights or quiet evenings in. The chef-inspired kitchen boasts an abundance of cabinetry, a generous pantry, stainless steel appliances, and a stunning quartz island that invites conversations over coffee or weekend baking with loved ones. Just off the kitchen is the bright and airy dining room, framed by a large window that overlooks the sun-soaked backyard — perfect for summer BBQs, kids playing, or unwinding with a glass of wine. This floor is further completed by a 2 piece bathroom for added convenience.
Conveniently located off the kitchen, the mudroom keeps life organized with direct access to the spacious triple garage. Upstairs, discover a thoughtfully designed layout featuring three bedrooms, including a massive primary retreat with a luxurious 5-piece ensuite and a generous walk-in closet. A 4-piece bathroom and dedicated laundry room add everyday ease.
The open-to-below concept adds a dramatic, airy feel throughout the home, letting light flow effortlessly from floor to floor. The unfinished basement offers endless potential — whether you envision a home theatre, gym, or extra bedrooms, the space is yours to create.
Located just minutes from the lake, scenic walking paths, playgrounds, and nearby shopping plazas, and with quick access to 17 Ave and Stoney Trail, this home is perfectly positioned for both tranquility and convenience.
Don\'t miss your chance to make this stunning property your forever home. Book your private showing today!
Listing Brokerage: Real Broker









