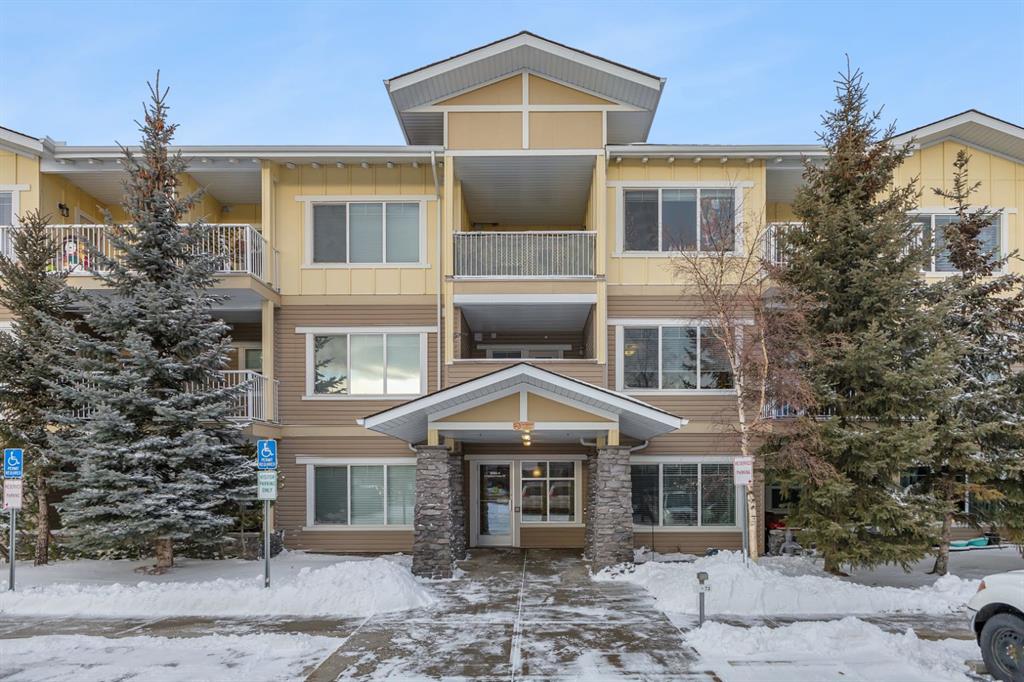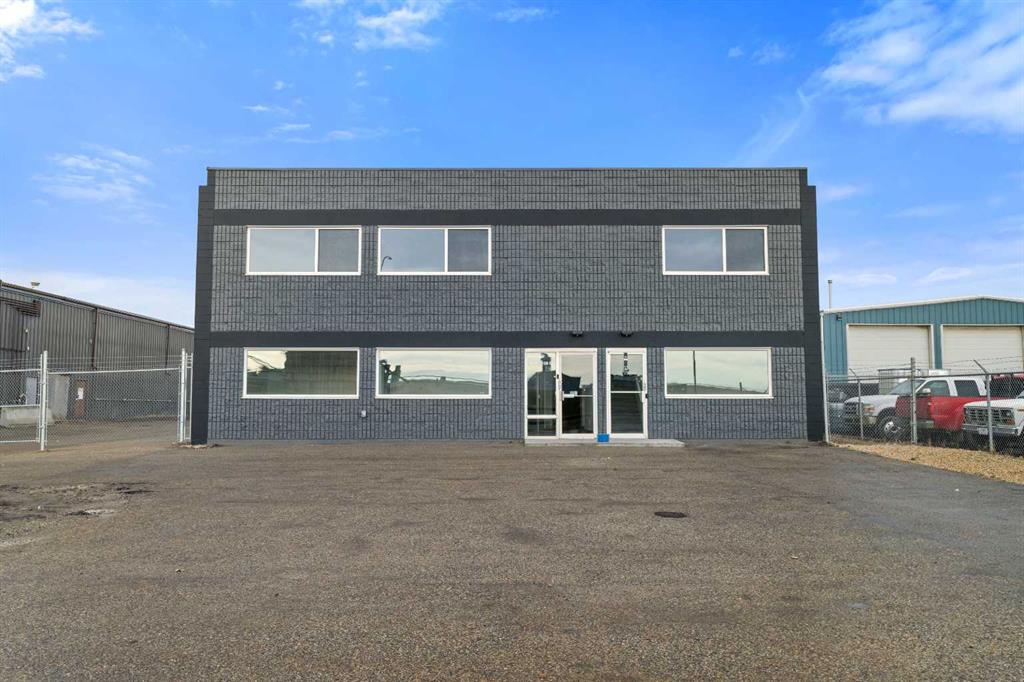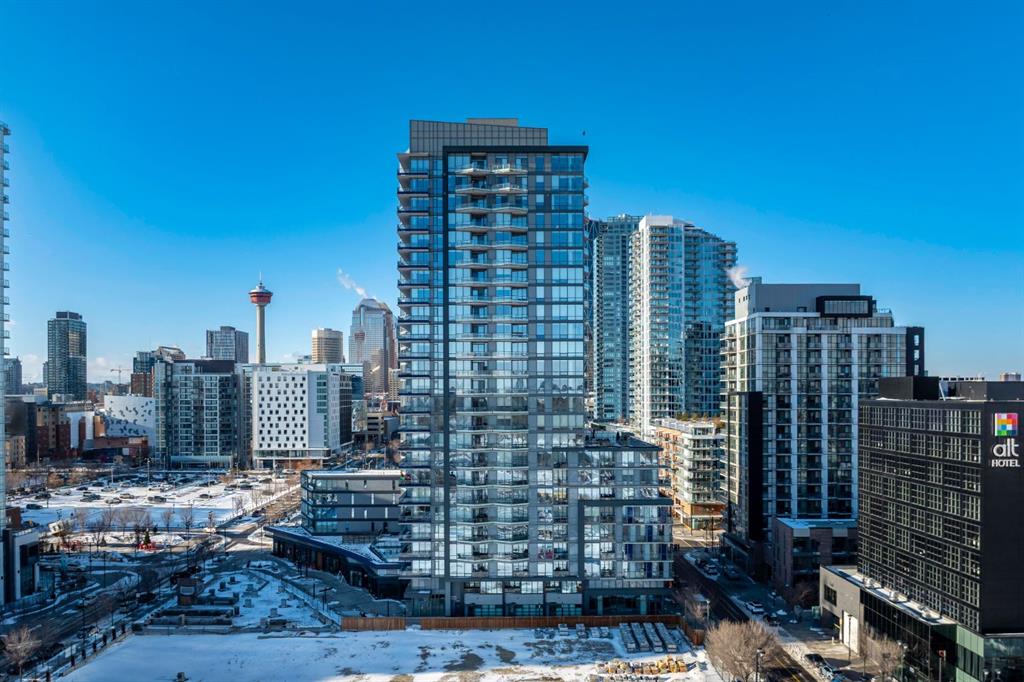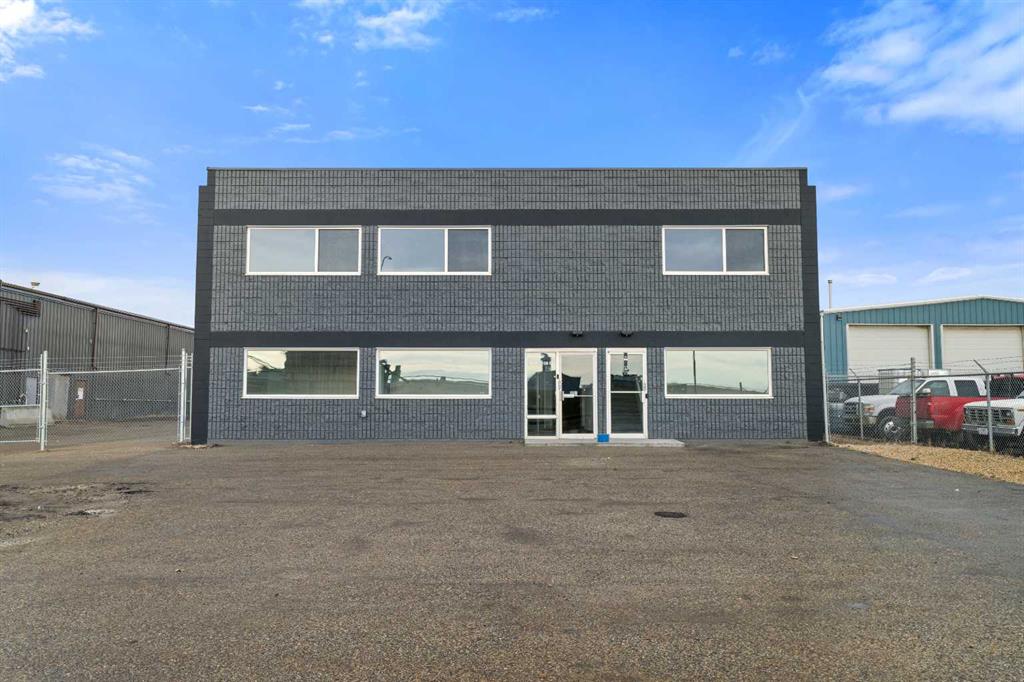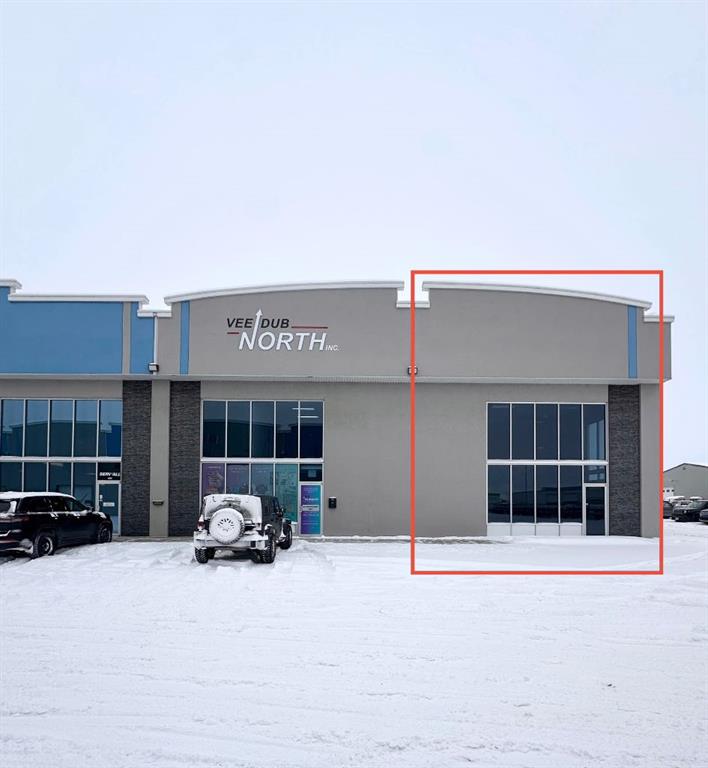9036 108 Street , Grande Prairie || $18
Entire property has just undergone a renovation refresh. Contact a Realtor today to obtain the long list of everything that has been completed, some notable items include: full office, all HVAC systems replaced, new air conditioners, key fob/phone access & much more! This is a single tenant property located directly on busy 108 St / Highway 40 in Richmond Industrial Park that also allows many other uses other than industrial (under the IG zoning). It has 3551 square feet of shop space and 2464 square feet of office space over two floors. On the main floor of the office you can find a welcoming reception area, two private offices, a boardroom, two restrooms, and a comfortable waiting/flex area. On the second floor (which has a separate entrance and could be sub-let) there are two private offices, a partially finished rough in for a kitchen, a full bathroom (with a shower), and a large flex area for any purpose. In the spacious shop there are three overhead doors, 3-phase 4 wire power, water hook ups, two sumps, two mezzanines, compressed air lines throughout, LED lighting, and more, all leading out to your enclosed gated yard space. The rearmost shop mezzanine could be removed to open more clear ceiling height and structural supports are in place for adding a Jib or Overhead Crane (tbc). This is your chance to get into a great renovated and modernized facility without the capital investment and with ideal low operational costs, contact your commercial agent today, for a showing!
Listing Brokerage: Royal LePage - The Realty Group









