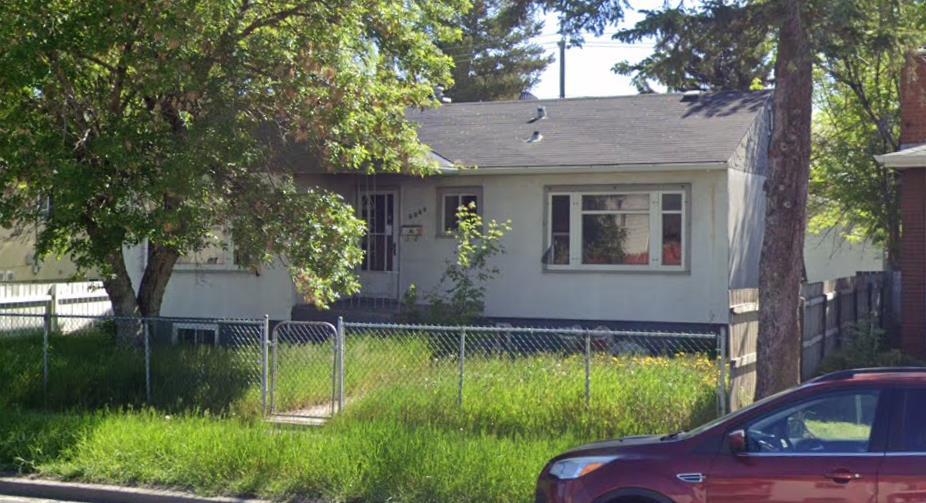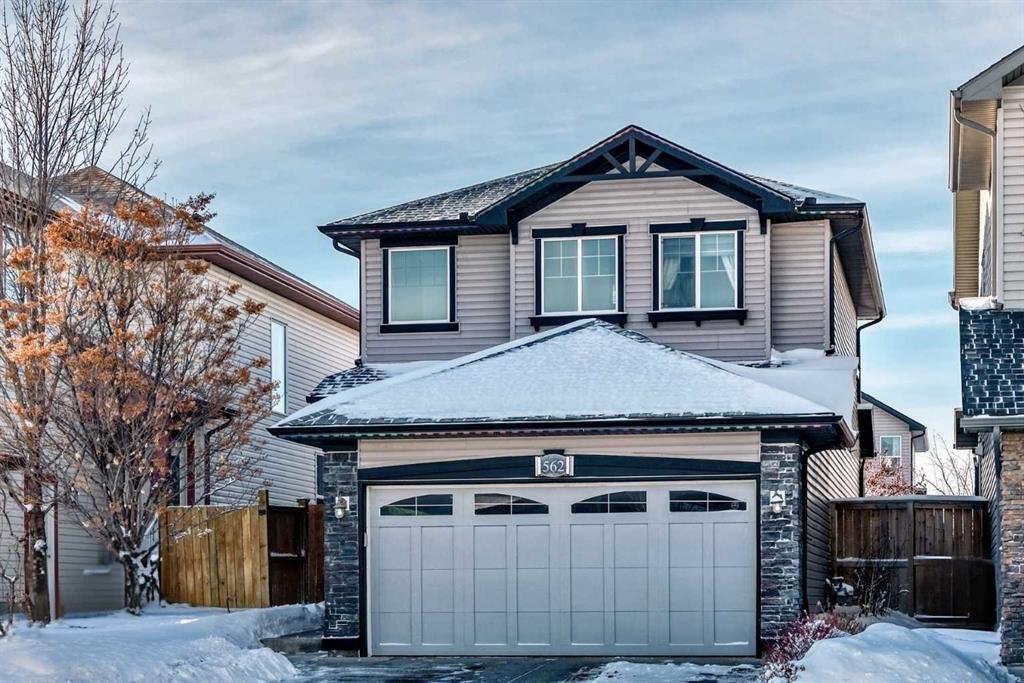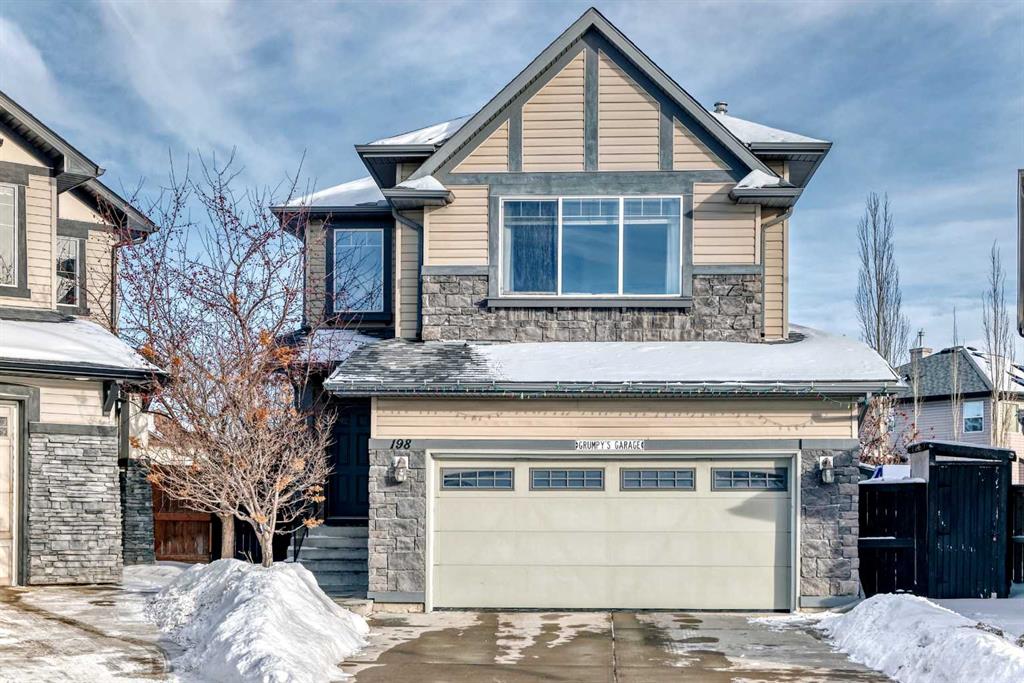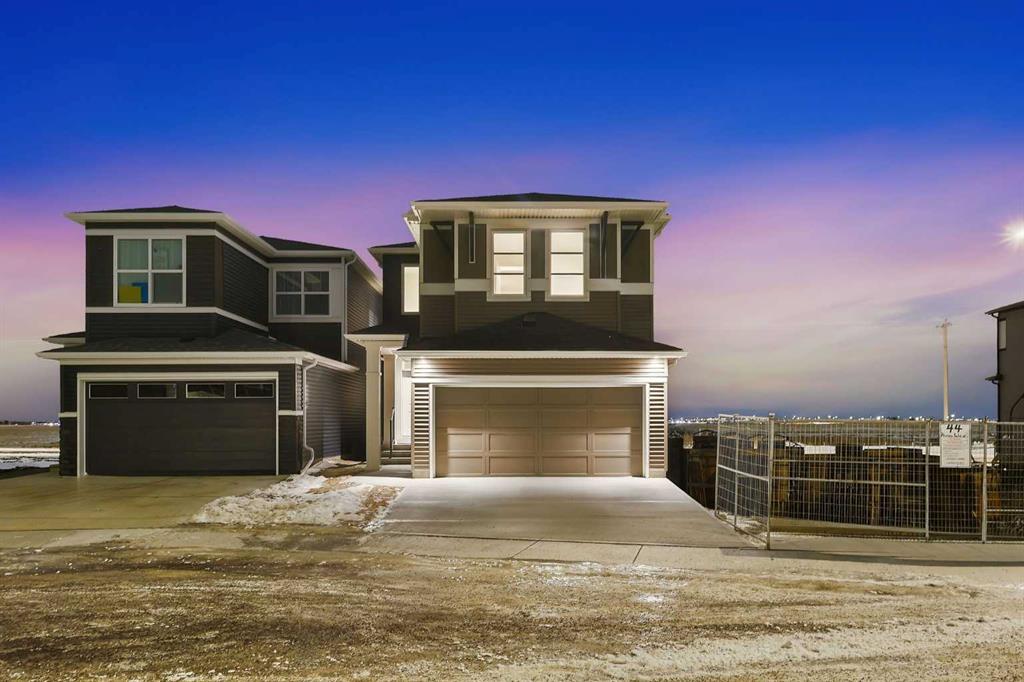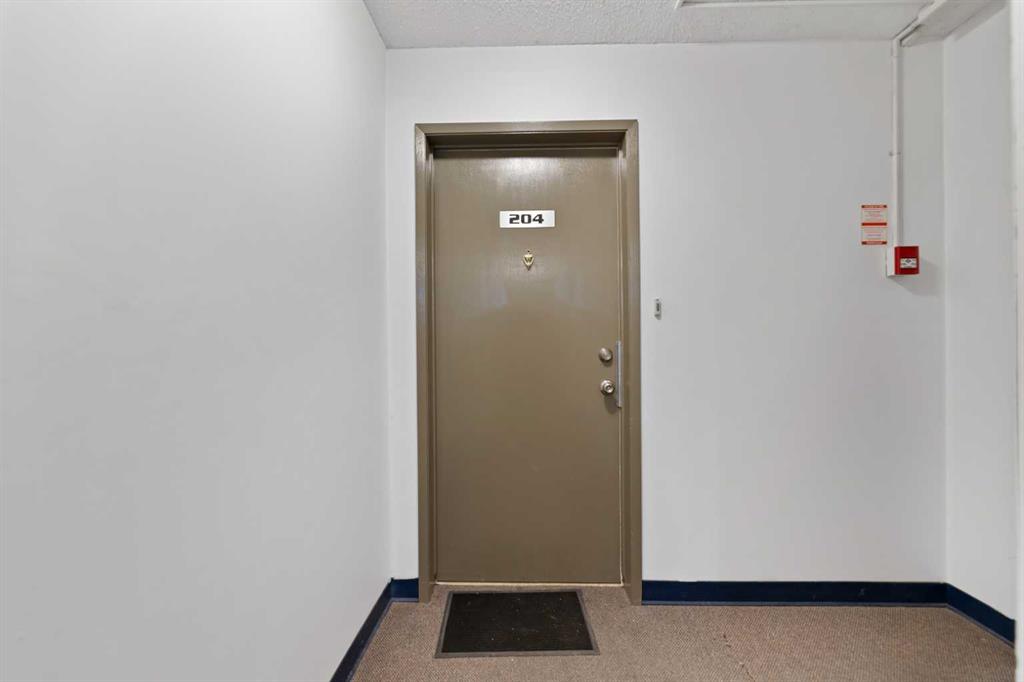198 Brightonstone Bay SE, Calgary || $739,900
Welcome to this charming forever family home in the heart of the New Brighton. This impeccably maintained, former show home is nestled in a quiet cul-de-sac, footsteps away from schools and the New Brighton clubhouse with all the amenities & convenience of this sought after community. Situated on one of the few oversized meticulously landscaped fenced pie lots offering expansive custom wood decks, with pergolas’ & a gazebo fully surrounded by low maintenance perennial and vegetable gardens for endless enjoyment, serenity and outdoor entertaining. We Invite you inside to experience this spacious 2 story 3 bedroom + bonus room residence where you will find a generous open layout, offering high ceilings with an abundance of natural light. Boasting a double story foyer, art alcove features along with drywall archways seamlessly leading to a central gathering, eating and cooking area complete with walk-in pantry, breakfast bar off the island to enjoy your morning beverage. The large great room features a rustic stone fireplace and dining alcove with view of the sunshine filled garden oasis. With a perfect balance of hardwood floors, matching built in kitchen cabinetry and upgraded matching Samsung stainless steel appliances to complete the experience. Conveniently located, a powder room, and main floor laundry leading to an oversized double car garage. Take the staircase up to your bonus room retreat, one of the beloved favorite places in the house! Cozy up in front of the floor to ceiling stone clad, gas fireplace. Surrounded by light filled windows, high ceilings complete with an ornate ceiling fan. The second floor offers a large master bedroom overlooking the garden plus full ensuite & walk-in closet. The two additional bedrooms plus bathroom are perfect for a growing family. Travel down to the newly developed lower level and you will find flexible spaces to fit work, leisure or entertaining guests including a 3pc bathroom. Each level offers a well-appointed, harmonious, natural color palette accentuated perfectly by rich custom drapery side panels throughout. Additional recent upgrades to note, a new Samsung electric stove (2025), new roof (2023) new furnace (2021). Take advantage of this exceptional opportunity, to enjoy this idyllic property. Book your tour as soon as you can!
Listing Brokerage: First Place Realty









