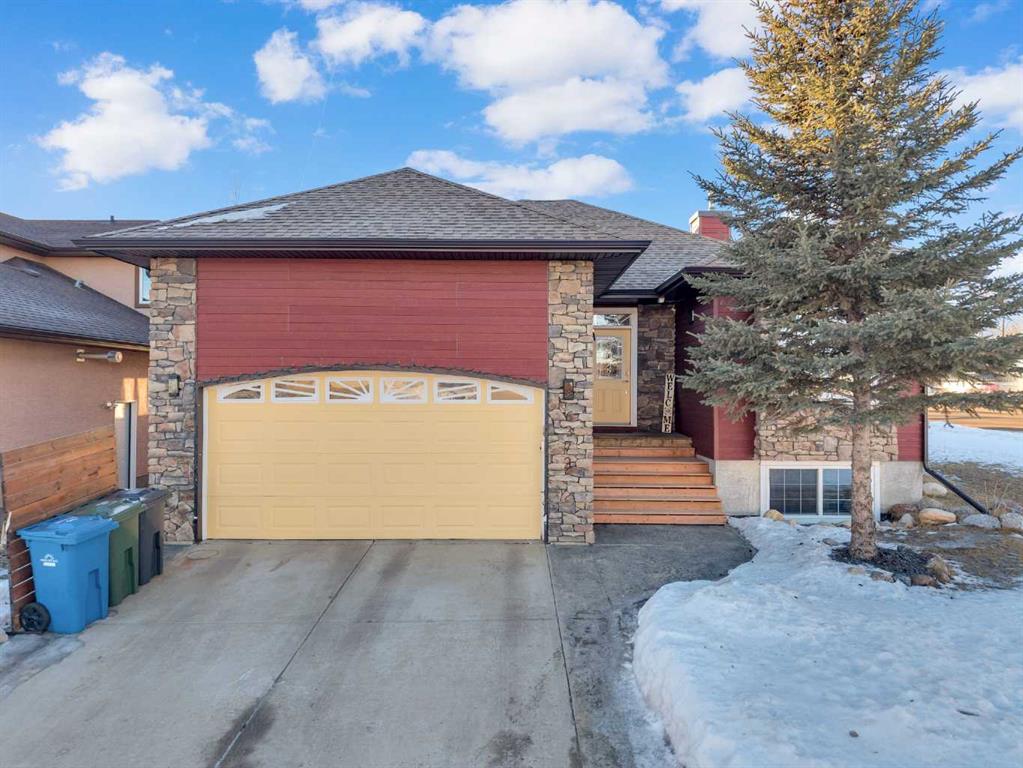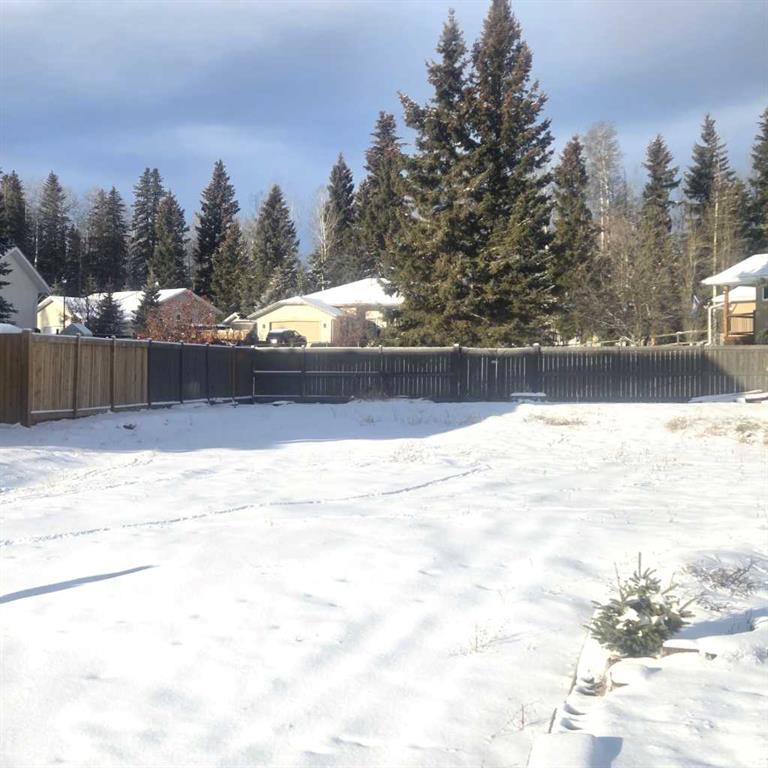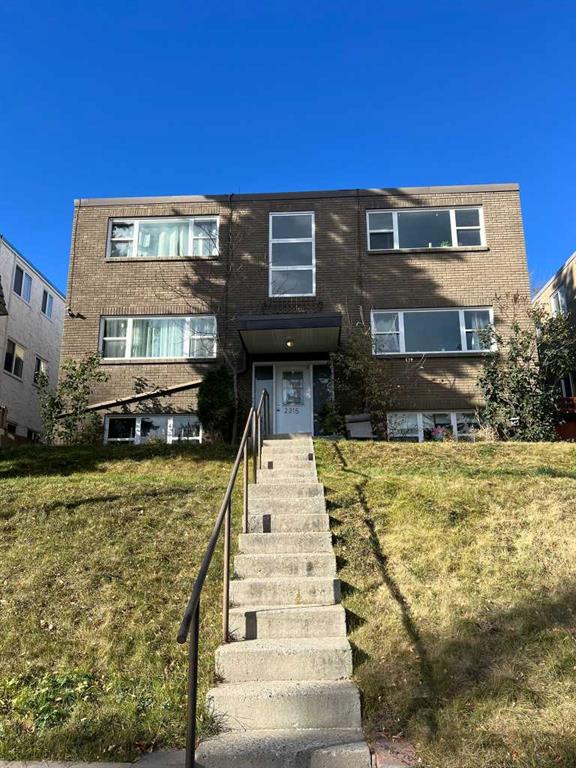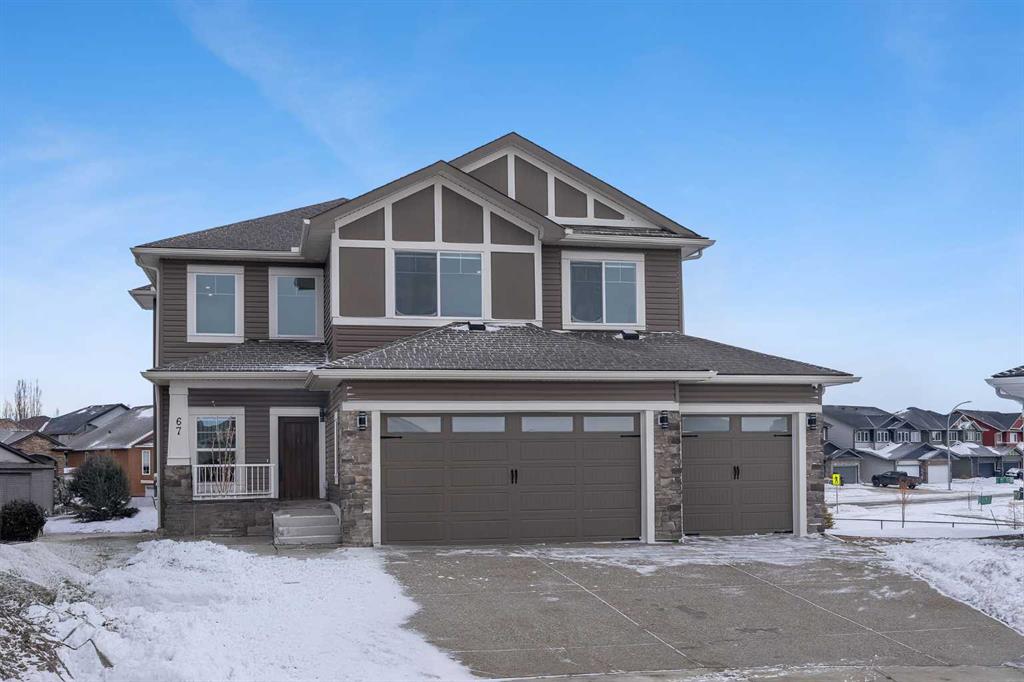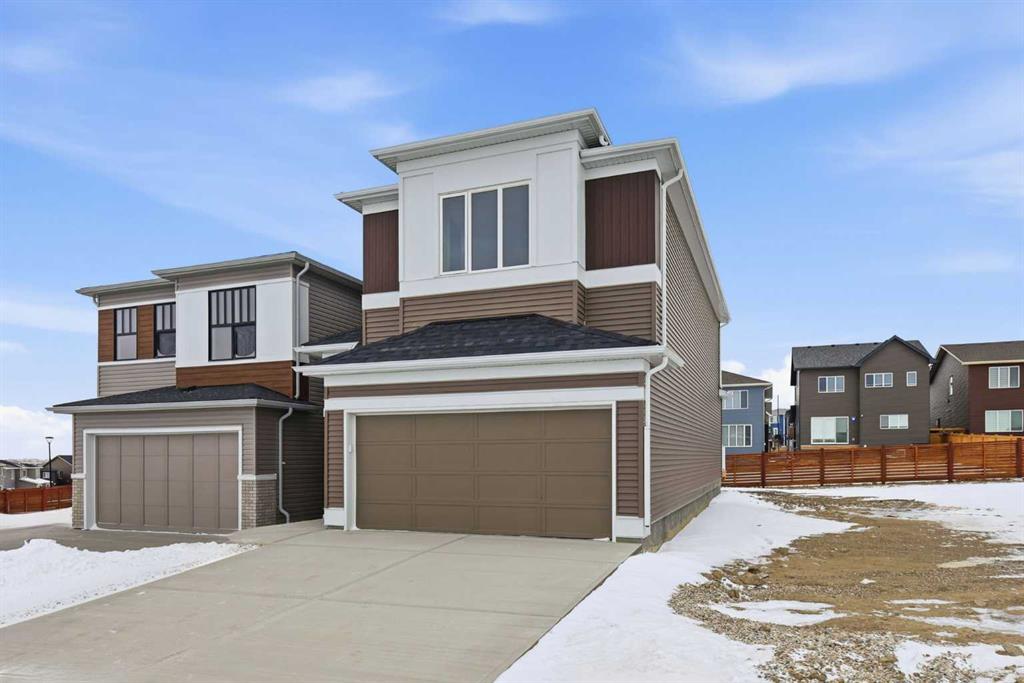6372 Cedar Way , Innisfail || $500,000
Exceptional Corner-Lot Bungalow with Walk-Up Illegal Suite & Second Heated Garage in Hazelwood Estates. Welcome to this beautifully maintained, fully finished bungalow located in the highly desirable community of Hazelwood Estates in Innisfail, just steps from Dodd’s Lake, ski hill, short drive to downtown or the golf course. Situated on a prime corner lot, this home offers an outstanding combination of thoughtful design, functionality, and flexibility.
The main floor features a bright, open, south-facing layout with fresh paint throughout, creating a warm and inviting atmosphere. The spacious living room is anchored by a corner gas fireplace and flows seamlessly into the dining area and well-equipped kitchen—ideal for both everyday living and entertaining. The dining space opens onto the deck, complete with a gas line for your BBQ, making outdoor entertaining effortless. The primary bedroom is perfectly positioned at the back of the home, backing onto the south-facing yard and offering exceptional privacy. Enjoy direct access to the deck, a comfortable ensuite, and a layout designed for relaxation. A second bedroom, full bathroom, and convenient main-floor laundry complete this level. Downstairs, the walk-up basement with separate entrance adds incredible value and versatility. The fully finished illegal suite offers in-floor heating throughout, a full kitchen, living and dining area, bedroom, bathroom, and separate laundry—ideal for extended family, teenagers or guests. Two hot water tanks ensure comfort and convenience for both levels.
Outside, the low-maintenance landscaped yard allows you to enjoy your time without the upkeep, while the second detached garage (18\' x 25\') has a furnace but the gas line is not hooked up, so is sold as is, additional driveway space, and corner-lot positioning provide exceptional parking and storage options rarely found in homes of this style. This is a move-in-ready property offering privacy, flexibility, and long-term value in one of Innisfail’s most sought-after neighbourhoods—close to walking paths, green space, and everyday amenities. A rare opportunity to own a home that truly delivers on location, layout, and lifestyle.
Listing Brokerage: LPT Realty









