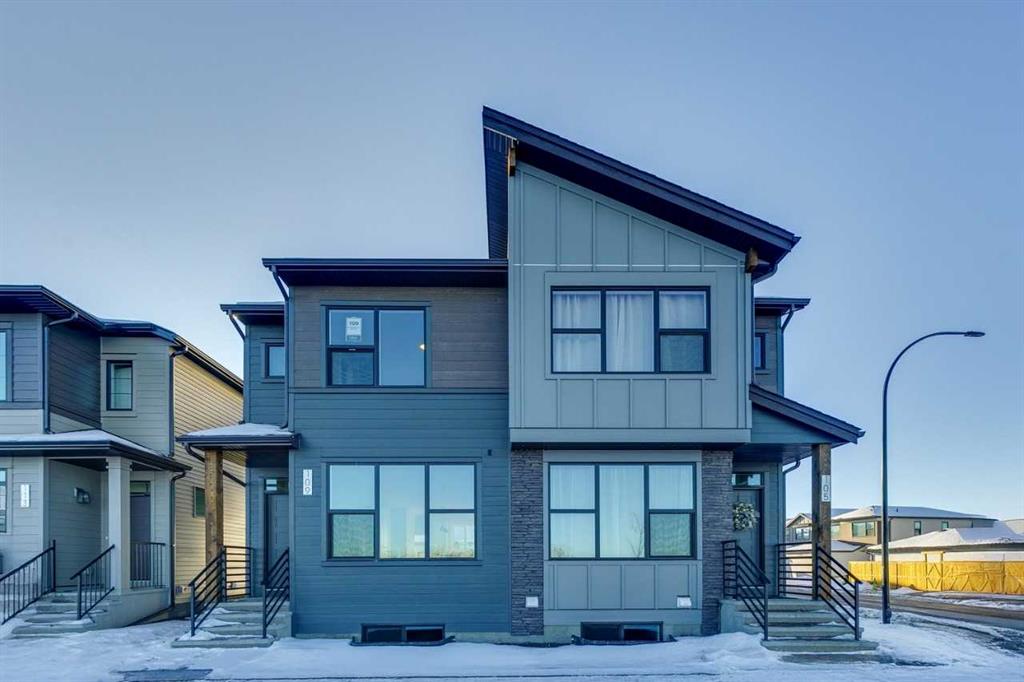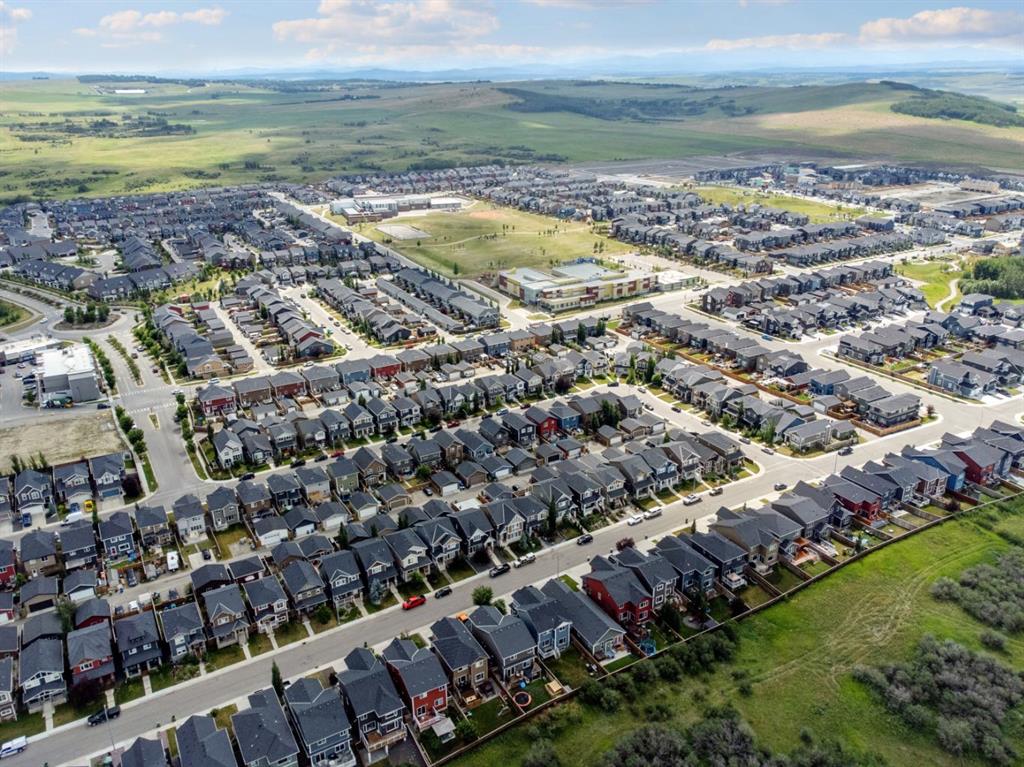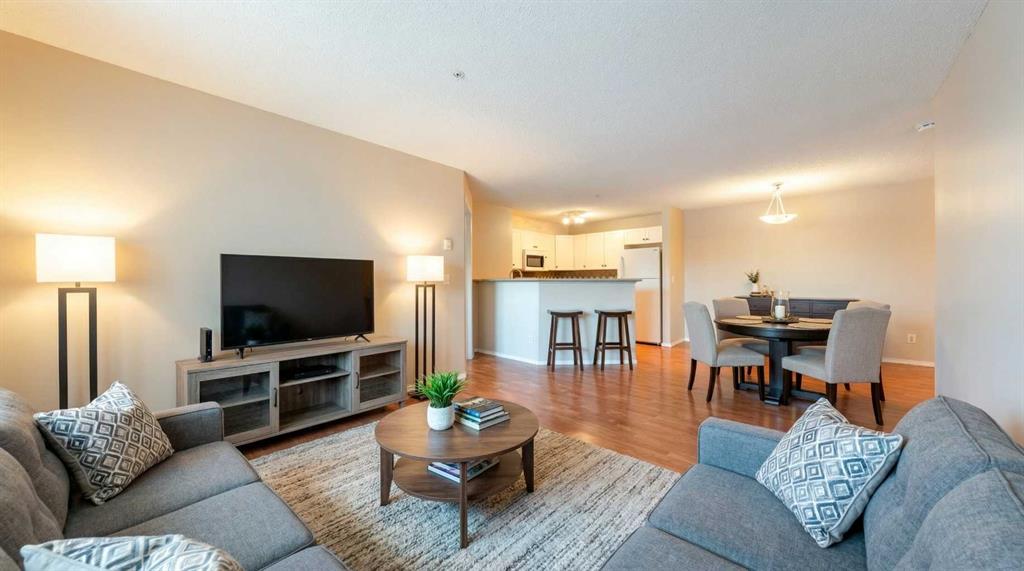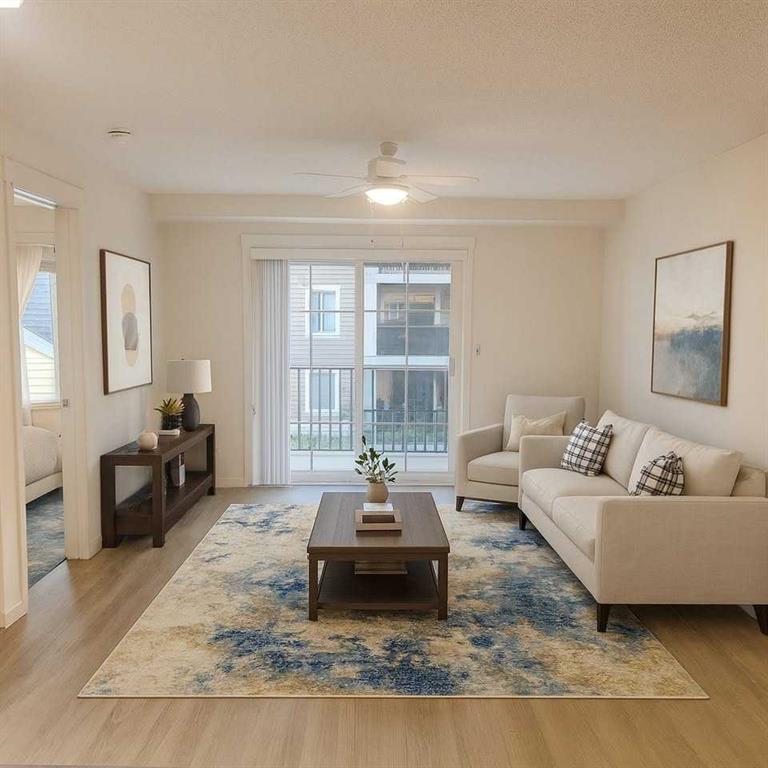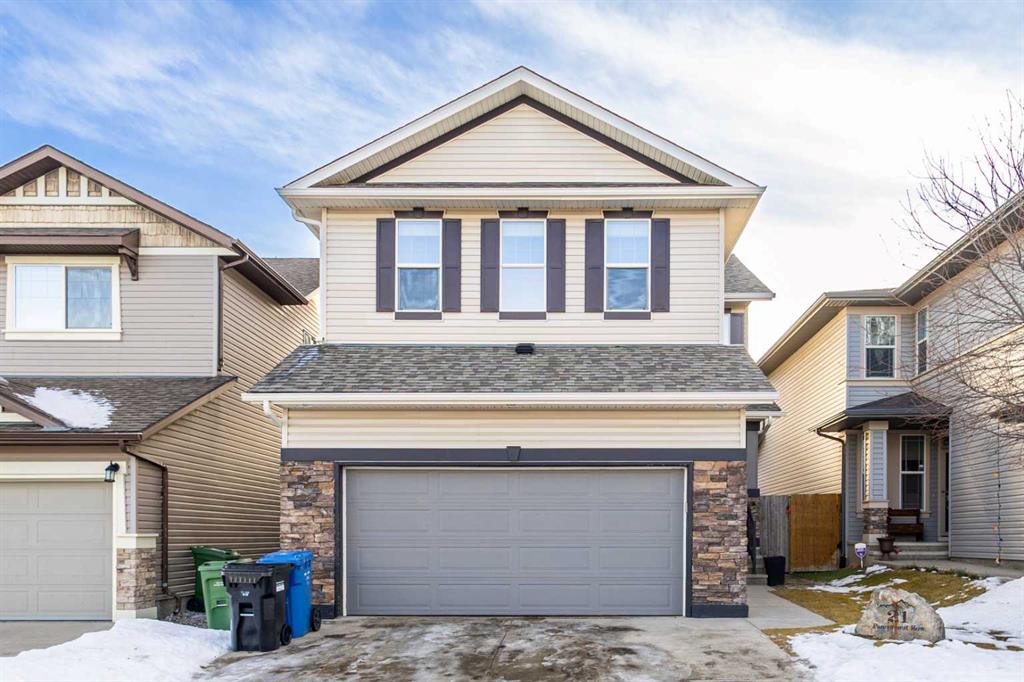196 Emberside Hollow , Cochrane || $759,900
Welcome to this stunning, FULLY FINISHED BUNGALOW built in 2024, offering QUALITY UPGRADES and a modern, functional layout designed for effortless living.
The main floor features LUXURY VINYL PLANK FLOORING, a spacious foyer, and a generous PRIMARY RETREAT with a 5-PIECE ENSUITE. This spa-inspired space includes IN-FLOOR HEATING, QUARTZ COUNTERTOPS, DOUBLE UNDER-MOUNT SINKS, a TILED WALK-IN SHOWER with bench with glass surround, and a relaxing SOAKER TUB. The walk-in closet offers mdf shelving and a WASHER & DRYER making it convenient for everyday living.
The OPEN-CONCEPT living area is perfect for entertaining, highlighted by a GAS FIREPLACE WITH MANTLE and a stylish kitchen featuring QUARTZ COUNTERTOPS, FULL-HEIGHT CABINETRY, SOFT-CLOSE DOORS & DRAWERS, and PULL-OUT GARBAGE & RECYCLING.
The FULLY DEVELOPED BASEMENT offers HIGH CEILINGS, plush carpet, TWO ADDITIONAL BEDROOMS, a LARGE STORAGE AREA, and a beautifully finished bathroom with QUARTZ COUNTERTOP, UNDER-MOUNT SINK, TILE FLOORING, and a TUB/SHOWER COMBO.
Additional upgrades include a 200-AMP ELECTRICAL PANEL and HOT WATER ON DEMAND.
Step outside to enjoy the UPGRADED BACKYARD, featuring a FULL-WIDTH DECK, plus a PRIVATE HOT TUB and GAZEBO set on a CONCRETE PAD with PATIO STONES—perfect for relaxing or entertaining. Located in the desirable community of FIRESIDE, this home offers a PEACEFUL, LOW-MAINTENANCE LIFESTYLE ideal for COUPLES, DOWNSIZERS, and those seeking a more RELAXED PACE. With WALKABLE PATHWAYS, PARKS, nearby SHOPS & AMENITIES, and EASY ACCESS to major routes, Fireside blends comfort, convenience, and community, making it a wonderful place to call home.
Listing Brokerage: eXp Realty









