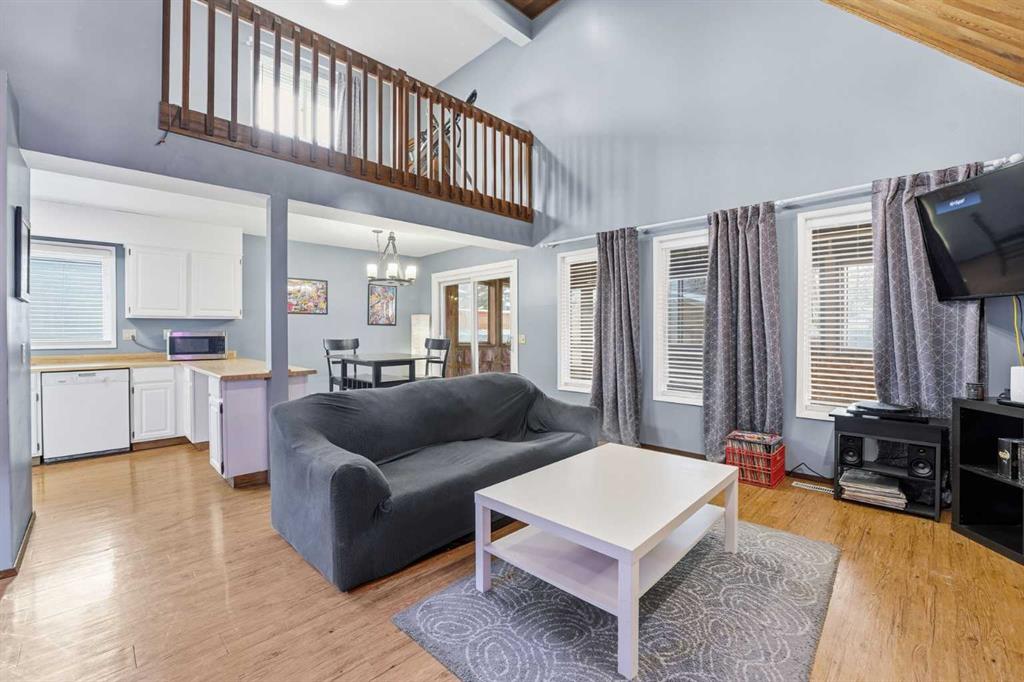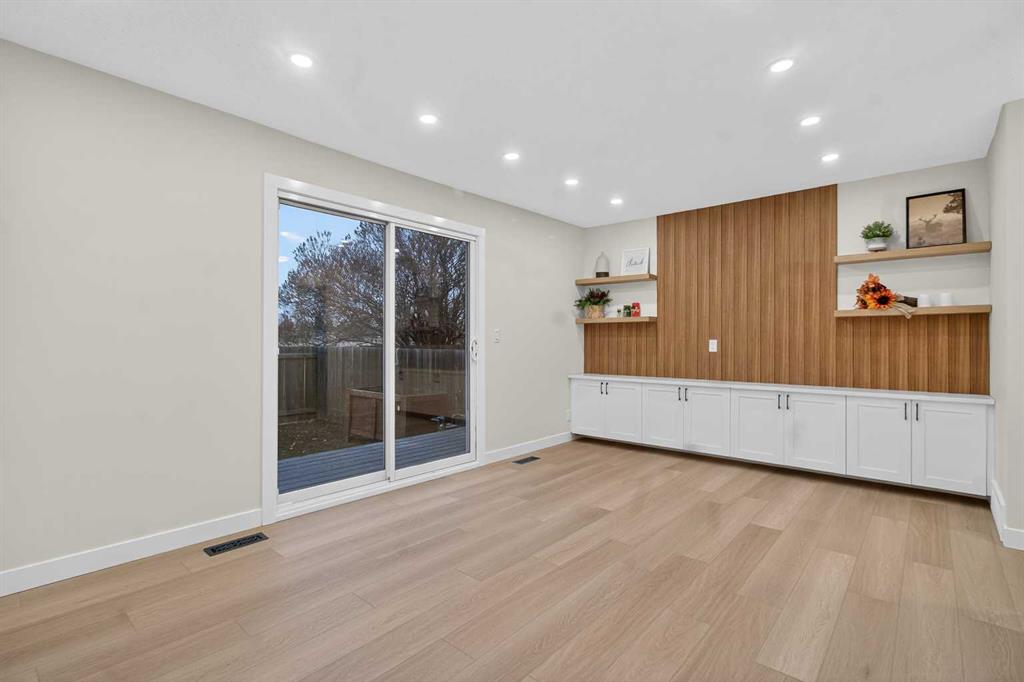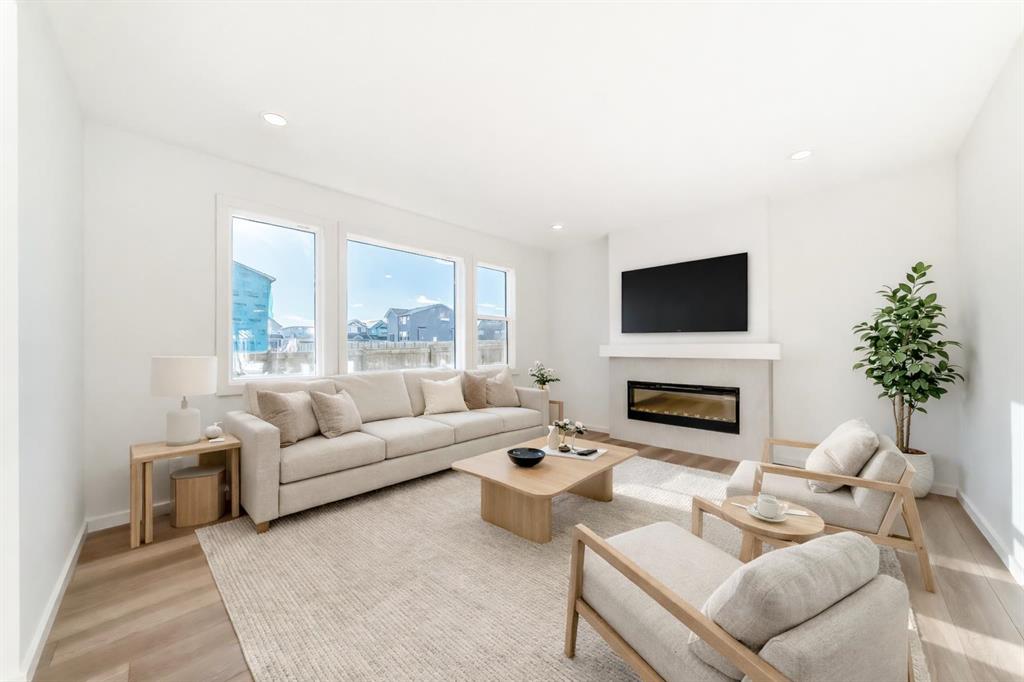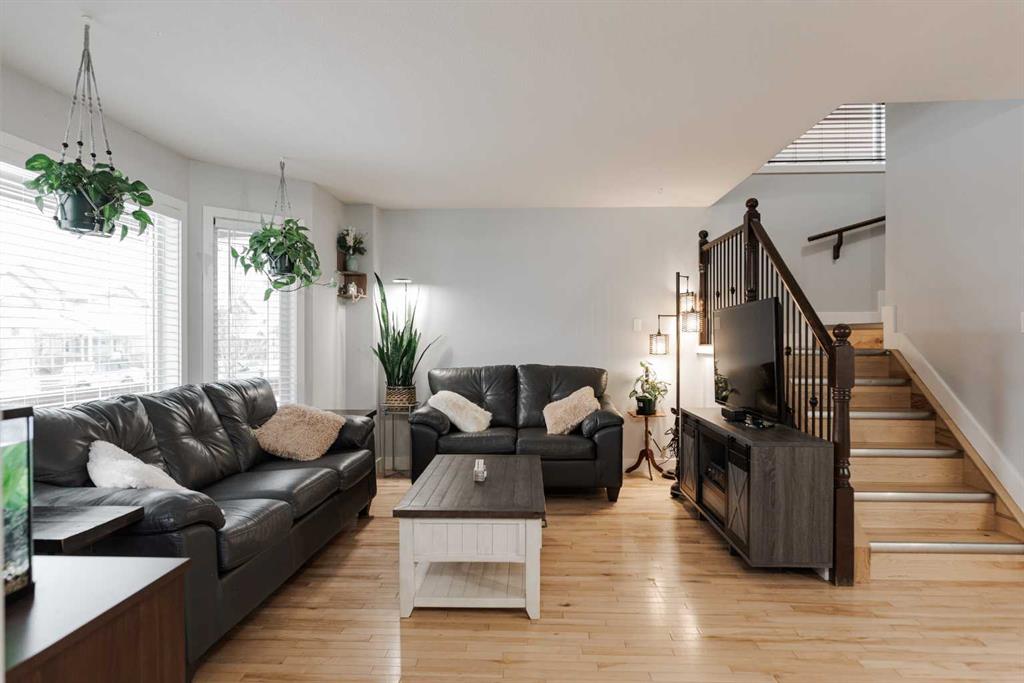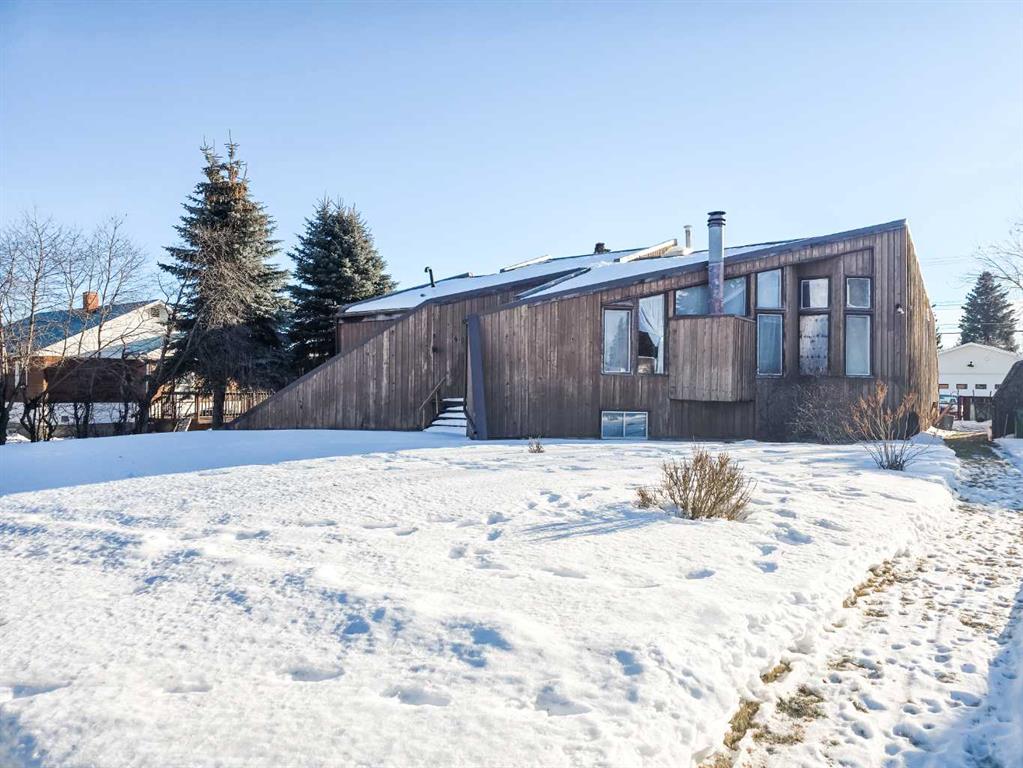129 Honeysuckle Way , Fort McMurray || $469,990
FRESHLY PROFESSIONALLY PAINTED! Step into this beautifully maintained 5-bedroom, 4-bathroom home that effortlessly blends style, functionality, and comfort. The main level welcomes you with bright, airy spaces which have just been painted, featuring real hardwood and tile floors, a generous living room, and a dining area drenched in natural light—perfect for family meals or showcasing your favorite plants. The kitchen is has a functional layout, complete with a gas stove, newer dishwasher and range microwave (2023) large corner pantry, and kitchen sink with a view of the backyard and rear deck. Laundry is conveniently located in the main level powder room (new dryer last year, washer replaced 2017), plus there\'s a 2nd washer dryer in the basement! Upstairs, three roomy bedrooms provide plenty of space, including a king-sized Primary with an ensuite bathroom. The fully finished basement adds two more bedrooms (one currently used as an office), a second living area with a wet bar—ideal for entertaining, teens, or in-laws. Thoughtful touches like wall-mounted heaters in every basement room keep the home cozy in winter, while central air ensures cool comfort during summer months. Outdoor living is a breeze with a rear deck (with gas line for BBQ) for relaxing evenings and a covered front porch that adds charm and curb appeal. Car enthusiasts and hobbyists will love the 23 x 25 DOUBLE HEATED, DRIVE-THROUGH GARAGE, with high ceilings, and a quiet side-mounted opener, and a rear garage door—perfect for parking, projects, or storage in the backyard when you need. Located in a sought-after neighborhood near trails, playgrounds, schools, and all amenities, this home truly has it all—space, style, and convenience for everyone in the family, at an affordable price! Other Improvements: A/C Replaced approx 2016, Hot water tank approx 2021- making this a fantastic home with practical updates!
Listing Brokerage: COLDWELL BANKER UNITED









