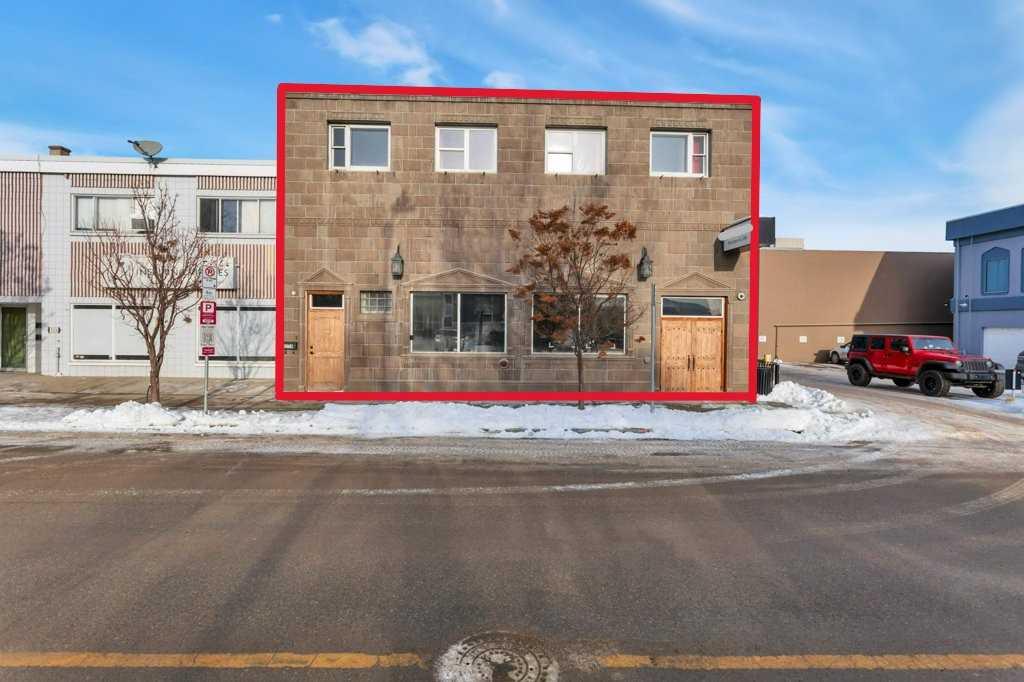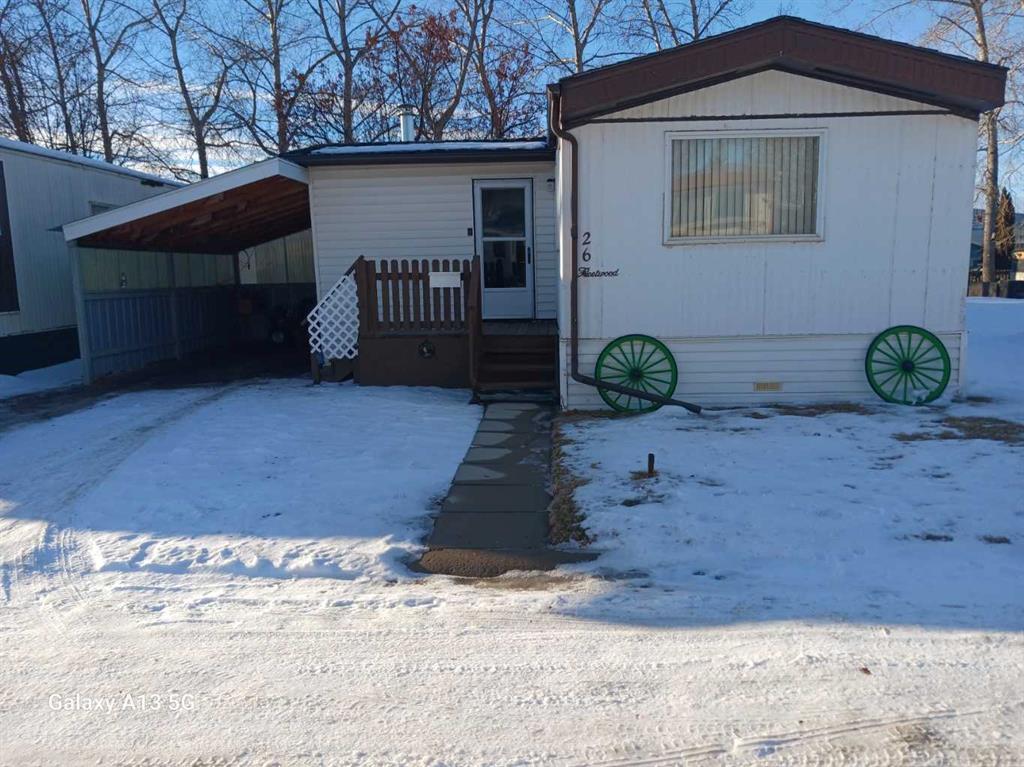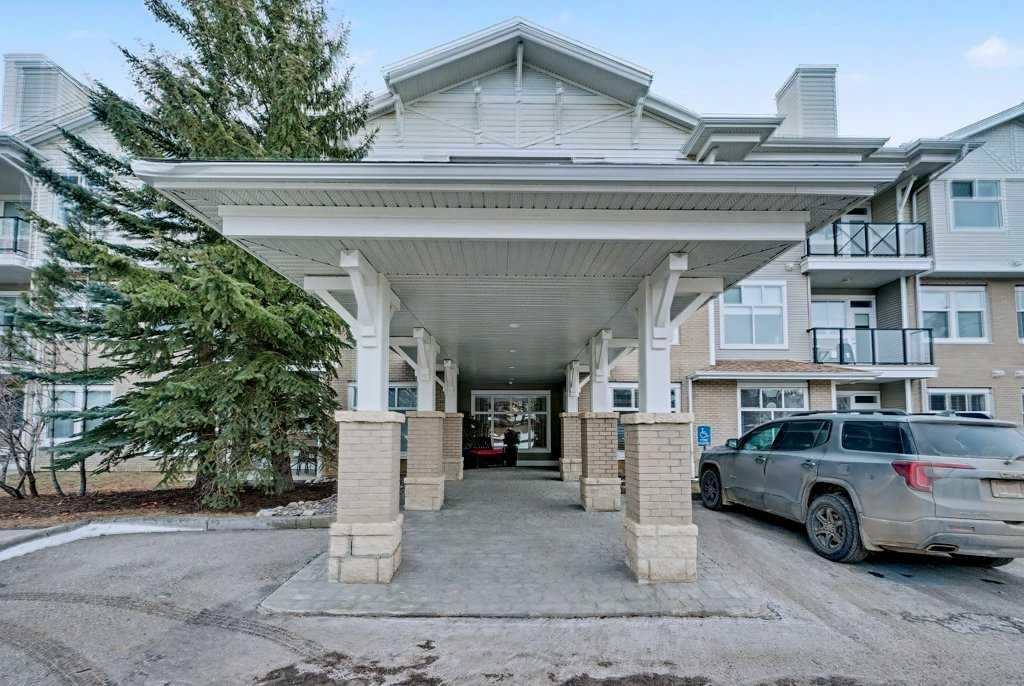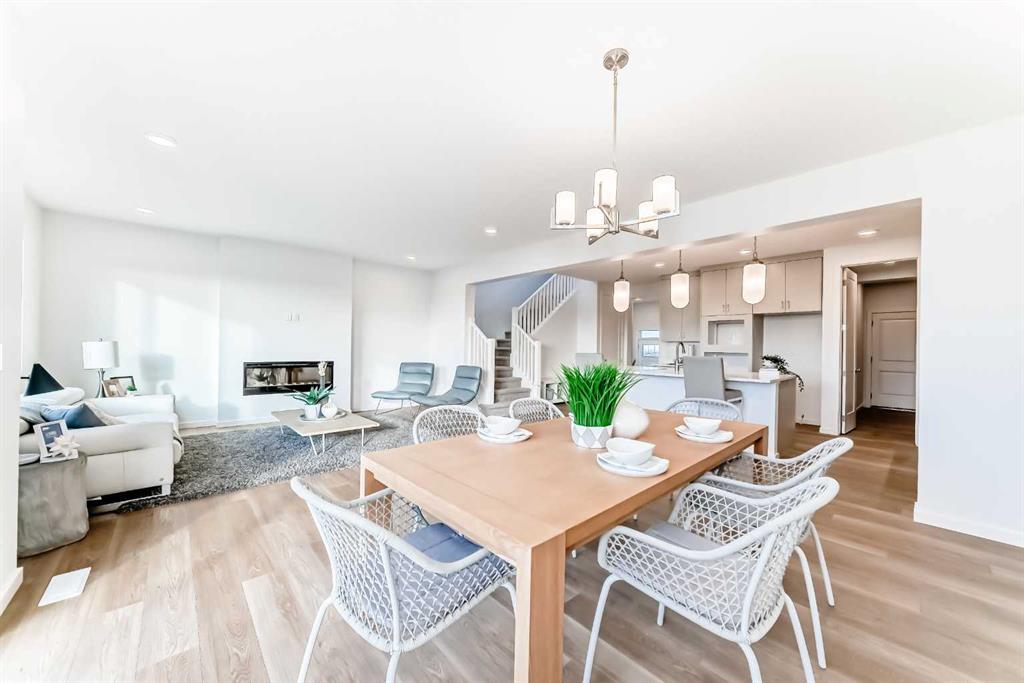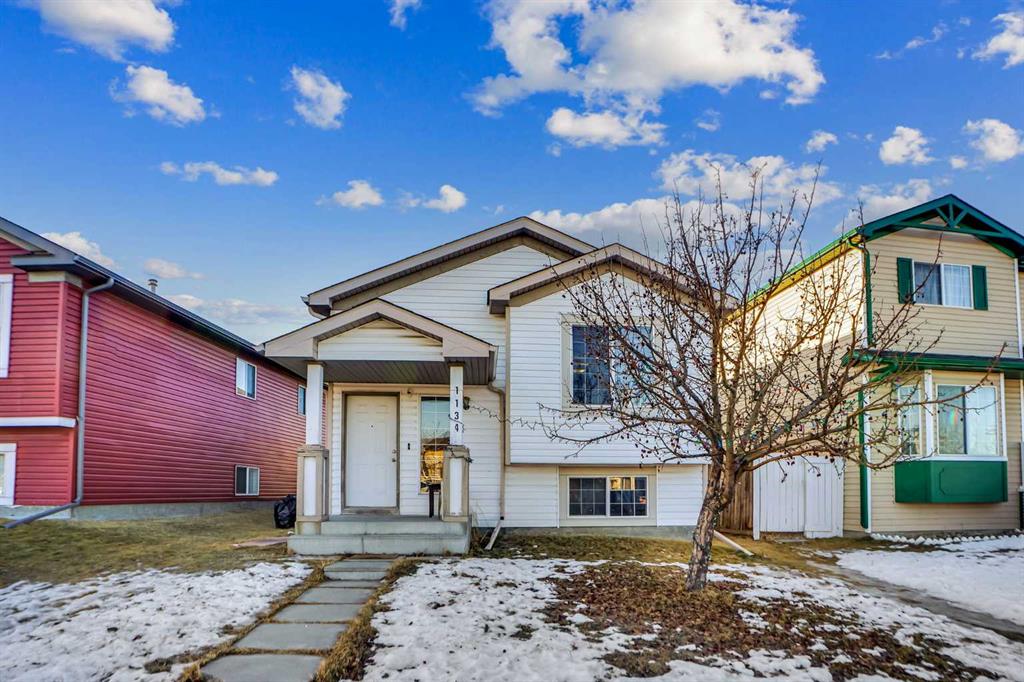44 Creekside Path SW, Calgary || $859,900
This is a move-up home that knows EXACTLY what it’s doing…
A FULL BEDROOM AND FULL BATH ON THE MAIN FLOOR set this home apart—ideal for guests, aging parents, or anyone who benefits from a private space without having to use the stairs. It’s a layout choice that adds real-world flexibility without interrupting the effortless flow of everyday life.
The heart of the home is the kitchen, where thoughtful design meets purposeful details. A 36” GAS COOKTOP anchors a generous island, paired with a CHIMNEY-STYLE HOOD FAN AND BUILT-IN WALL OVEN AND MICROWAVE to keep countertops clean and uncluttered. Cabinets reach to the ceiling, the layout connects seamlessly to dining and living areas, and an electric fireplace feature wall gives the great room a refined focal point.
Upstairs, a BRIGHT BONUS ROOM adds space for homework, movie nights, or quiet retreat. The primary bedroom offers a polished FIVE-PIECE ENSUITE, and two additional bedrooms and a well-appointed LAUNDRY ROOM—WITH BUILT-IN CABINETRY, COUNTERTOP, AND SINK—add function where it matters most for daily family life.
Set in Sirocco at Pine Creek, this address pairs quiet, elevated living with easy access to everyday essentials and recreation. WINDING PATHWAYS AND PARKS thread through the neighbourhood, and the nearby Sirocco Golf Club and surrounding green spaces give every day a getaway feel—yet schools, shopping, and dining in Silverado, Walden, Legacy and Shawnessy remain just minutes away.
Outside, the WIDER FRONTAGE AND GENEROUS LOT footprint offer breathing room that’s rare in new builds, while the double attached garage, side entry to the basement, TANKLESS HOT WATER and thoughtful upgrades throughout make this a home that delivers both polish and practicality.
Here, refined living and smart design come together in a community that feels like home from day one. If you’re considering a move-up home, this one belongs on your shortlist. It’s an easy one to say yes to once you’ve seen it in person. • PLEASE NOTE: Photos are of a DIFFERENT Spec Home of the same model – fit and finish may differ. Interior selections and floorplans shown in photos.
Listing Brokerage: CIR Realty









