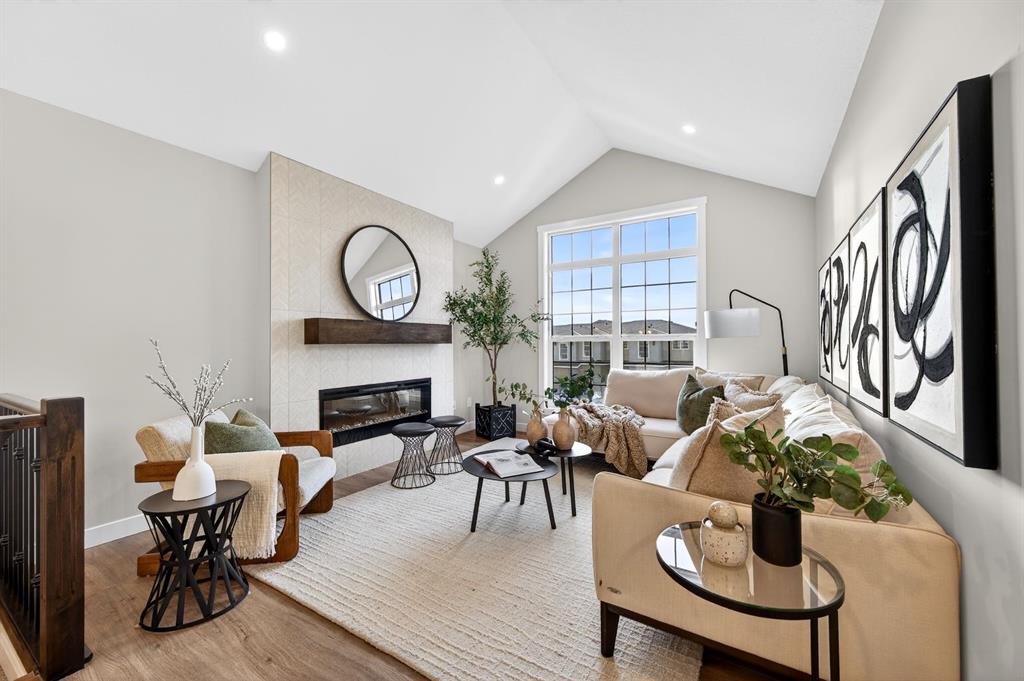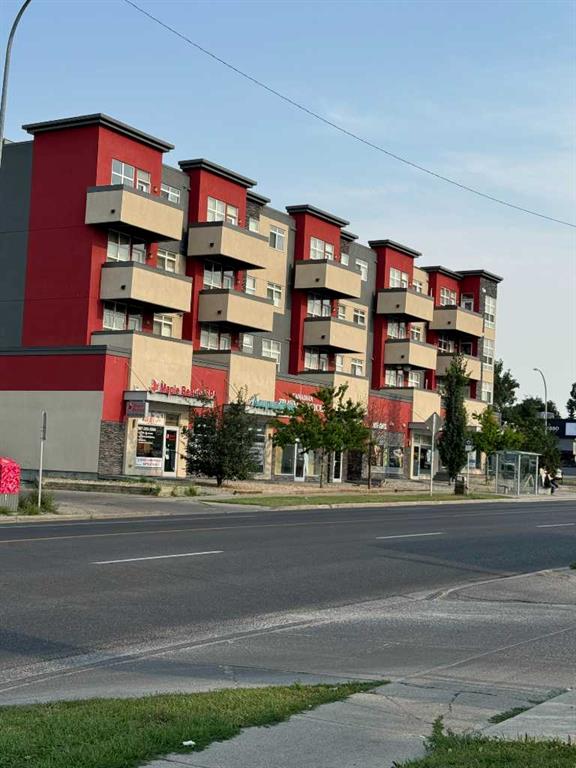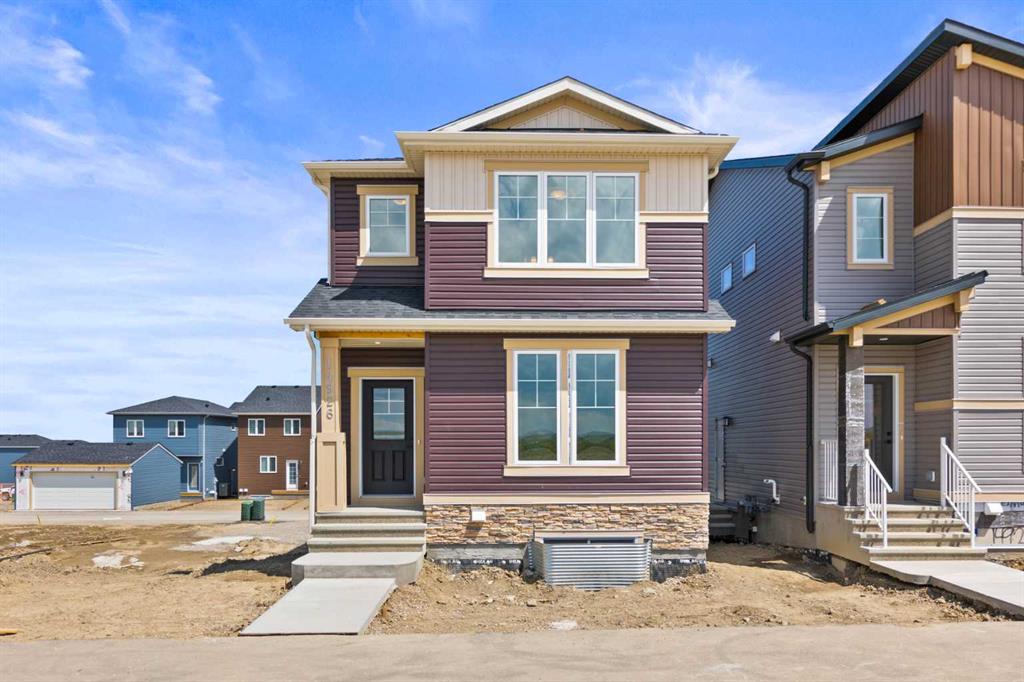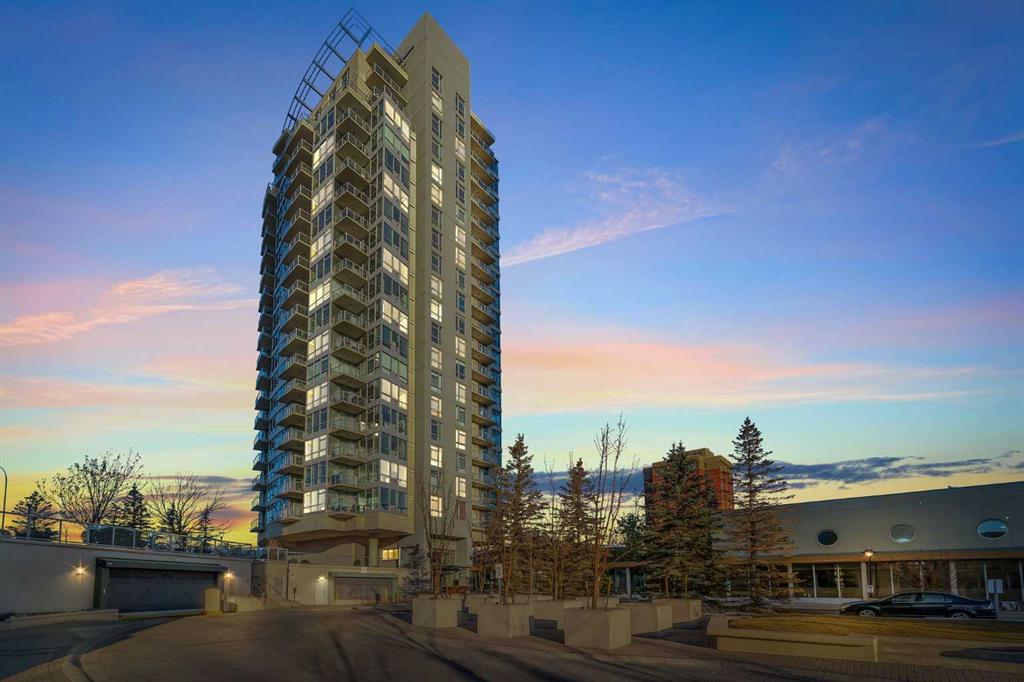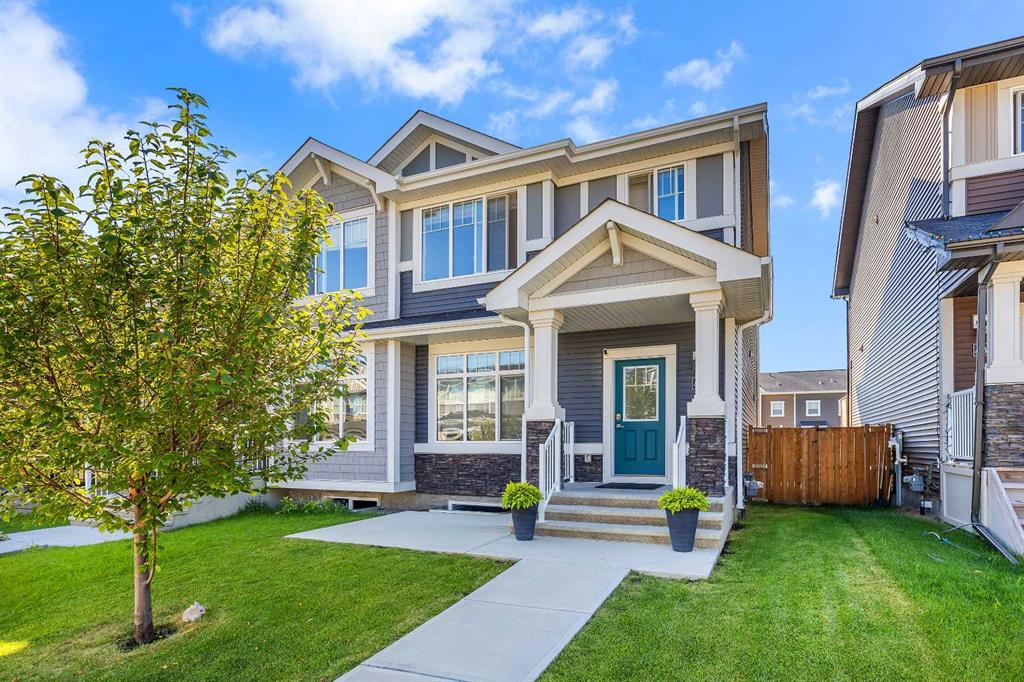1205, 55 Spruce Place SW, Calgary || $345,000
Welcome to this beautifully updated and meticulously maintained 2-bedroom, 2-bathroom condo featuring breathtaking southwest exposure and unobstructed mountain views from both the living room and primary bedroom. Flooded with natural light, this home offers the perfect blend of comfort, style, and convenience in one of Calgary’s most connected west-side locations. The home has been tastefully upgraded with brand-new quartz countertops in both the kitchen and bathrooms, new modern faucets, and brand-new stainless steel appliances, giving the space a fresh, contemporary feel and true move-in-ready appeal. The bright and spacious open-concept layout is perfect for both everyday living and entertaining, while large windows frame spectacular views and stunning sunsets. Strategically located just 10 minutes from downtown, this unbeatable location offers direct access to bike paths leading to the Bow River and city core. Westbrook Mall, Walmart, shops, cafés, restaurants, and the Westbrook LRT station are literally steps from your door, making commuting and daily errands effortless. Shaganappi Golf Course is right next door for outdoor enthusiasts. Residents enjoy resort-style amenities including a fitness centre, indoor swimming pool, hot tub, and bookable conference rooms. The unit also includes a titled heated underground parking stall and an assigned storage locker for added convenience. Perfect for professionals, down-sizers, or investors, this is a rare opportunity to own a bright, upgraded, view-oriented home in an unbeatable location.
Listing Brokerage: LPT Realty









