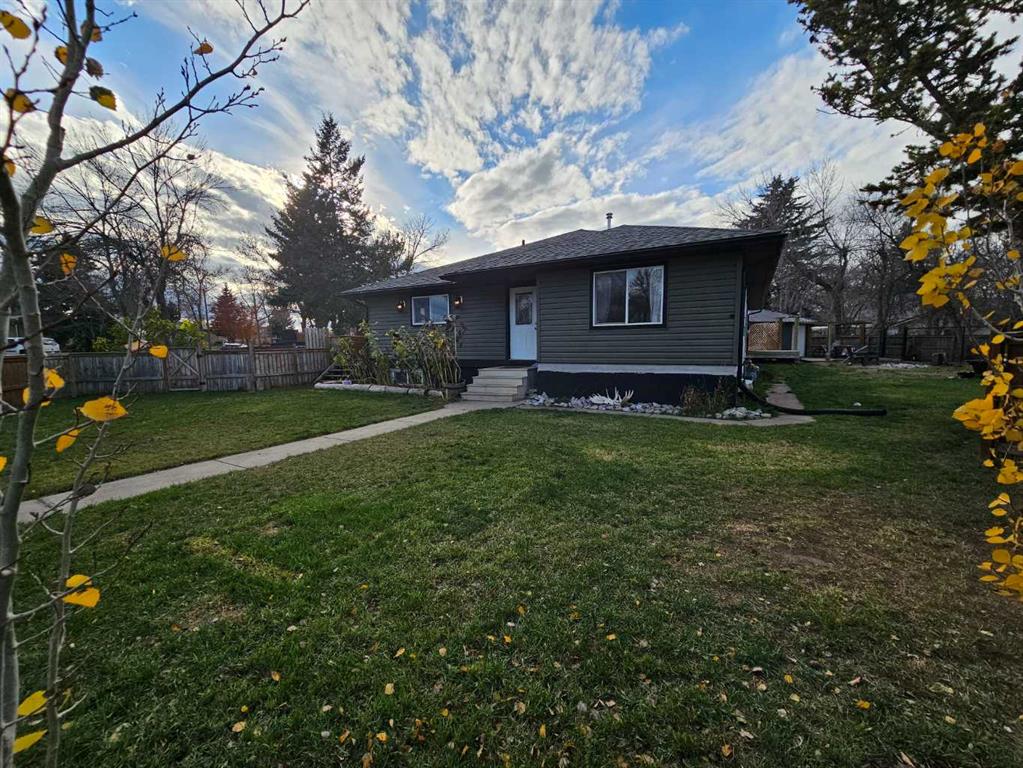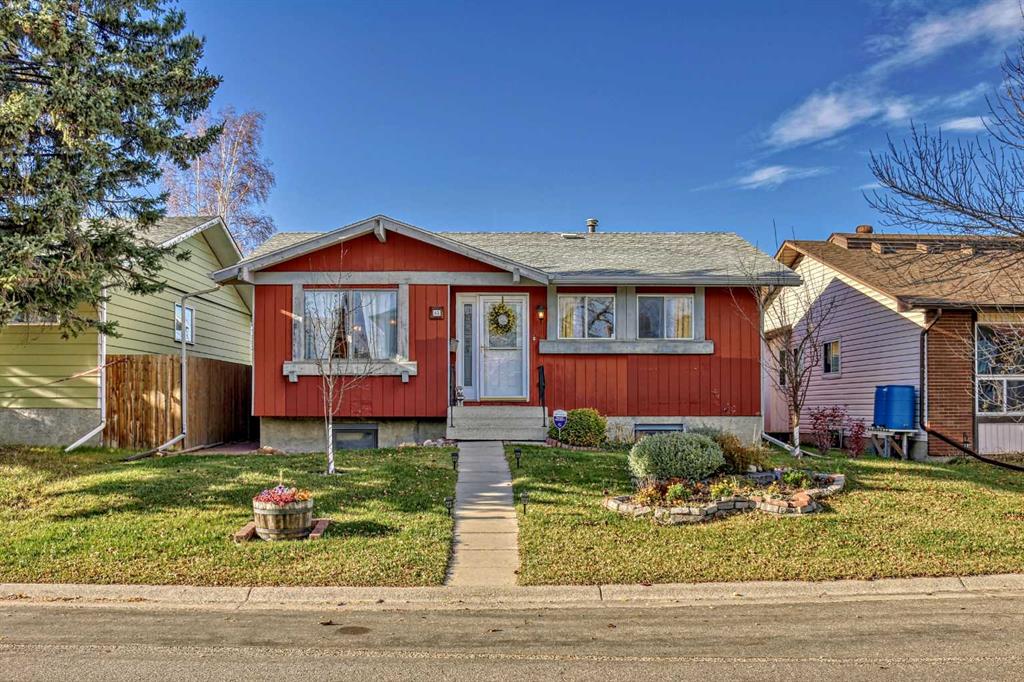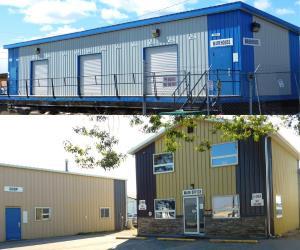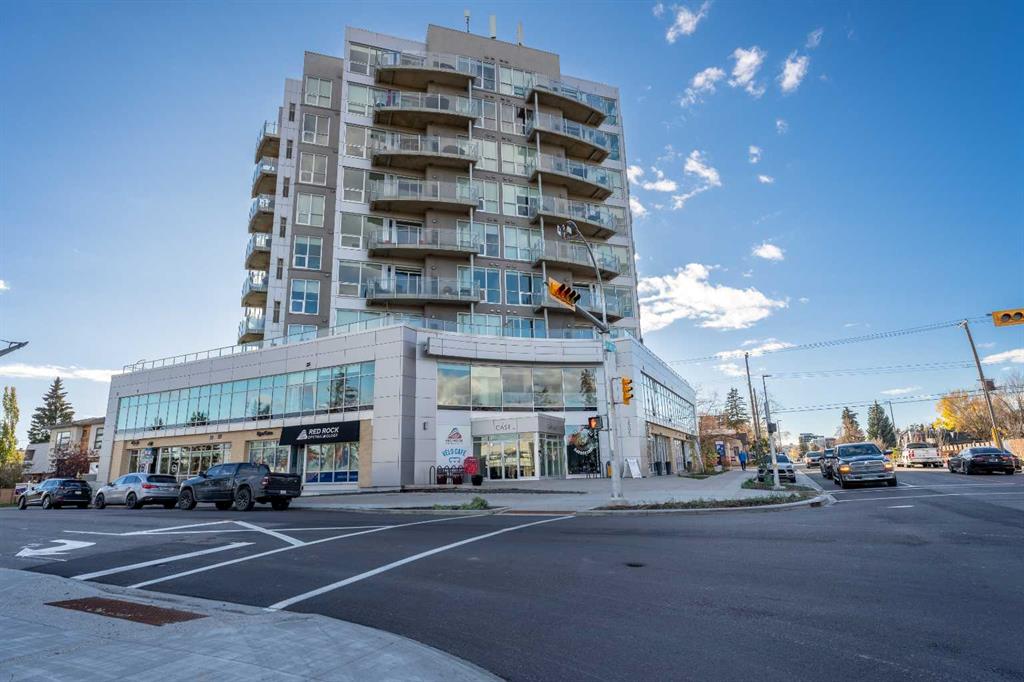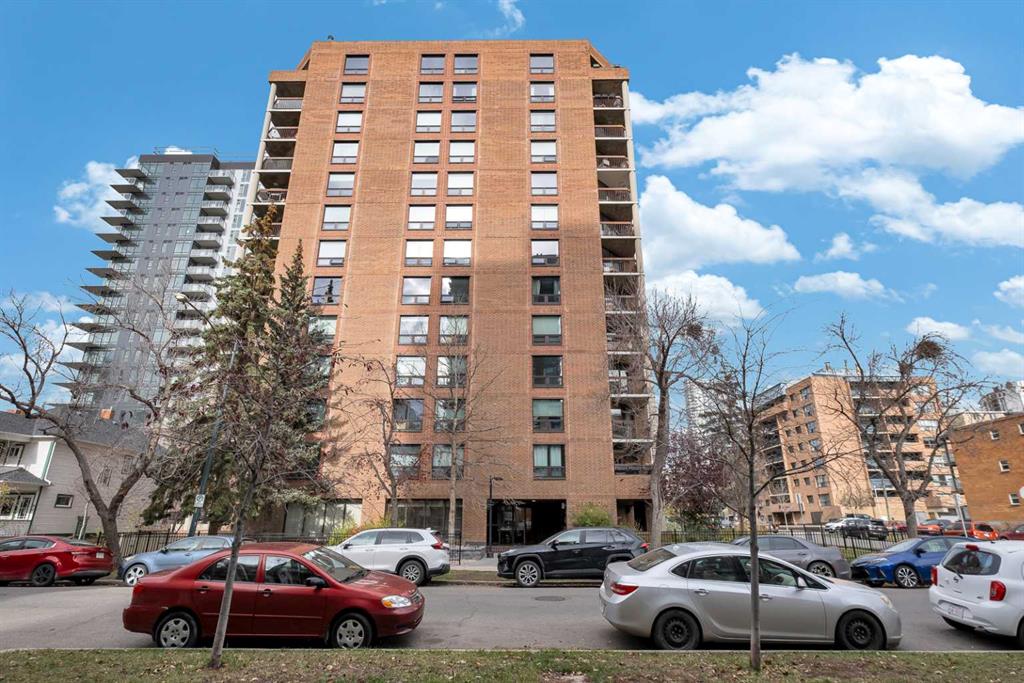43 Berkley Rise NW, Calgary || $595,000
Ever dreamed of living in the \"inner city\", with everything at your fingers, close to a massive park, great shopping and live in a renovated bungalow on a large lot boasting an oversized double car garage? WELCOME HOME. The heart of the home, the kitchen, is sure to please, with it\'s raised panel maple cabinetry, solid countertops with undermount sink, side-by-side fridge, easy-to-clean glass topped stove, space saving over-the-range microwave, and with the space enlarged between the kitchen and living room, you can let the party flow from your amazing kitchen, into the living room. The living room room, like the rest of home has been tastefully decorated, but this shines even brighter with an incredible feature wall. The superb millwork continues with the front foyer has curved entry wall, adding a little \"WOW\" when you first enter. The renovated main bath (serving guests + the 2nd bedroom) is truly an experience to enjoy with it\'s custom tiled shower, rolling glass door, and the same raised panel maple cabinets and solid countertops as the kitchen. The master retreat has it\'s own private bathroom (rare in this price / size class). The floor coverings are all either REAL hardwood or tilie flooring. The mechanicals have been upgraded to ensure your comfort, low utility bills, and safety, with a new furnace, new hot water tank, central air conditioning, water softner, and replaced electric panel. Amazing convenient shopping, with Beddington Town Centre only 1/10 of a mile away (London Drugs, Co-Op, banks, gas & more), with Deerfoot City, Calgary newest shopping & entertainment experience only 2 miles away. The commute can\'t be beat with Centre Street, boasting the Express Transit direct to downtown a mere 1/4 mile away; car afficiendos will love the insulated and drywalled double car garage and rest easy that Deerfoot is only 5 minutes. Alongside the garage is RV parking / extra storage. The backyard is large (37 feet wide and entire yard is 4477 sq ft. BIG) and allows for tons of additional entertainment space and options. If you want to escape to the great outdoors, Nosehill, Canada\'s 4th largest urban park, is only 1 mile away. Don\'t miss out on the chance to own this slice of paradise. Call your agent to book a viewing today.
Listing Brokerage: MAXWELL EXPERTS PLUS REALTY









