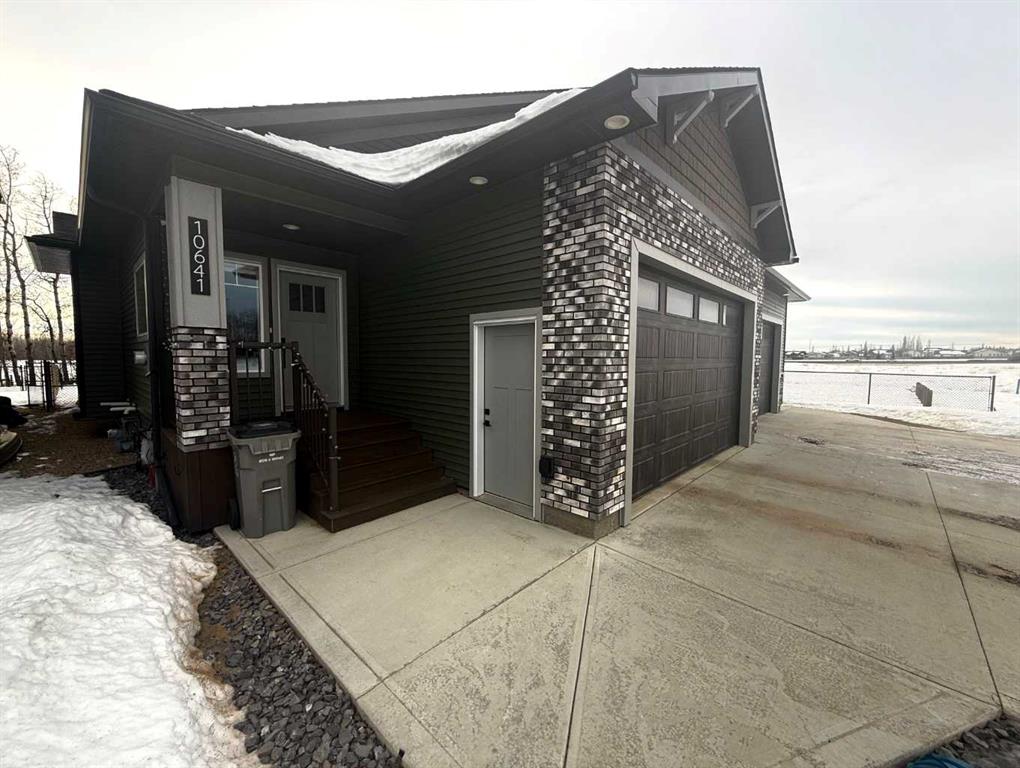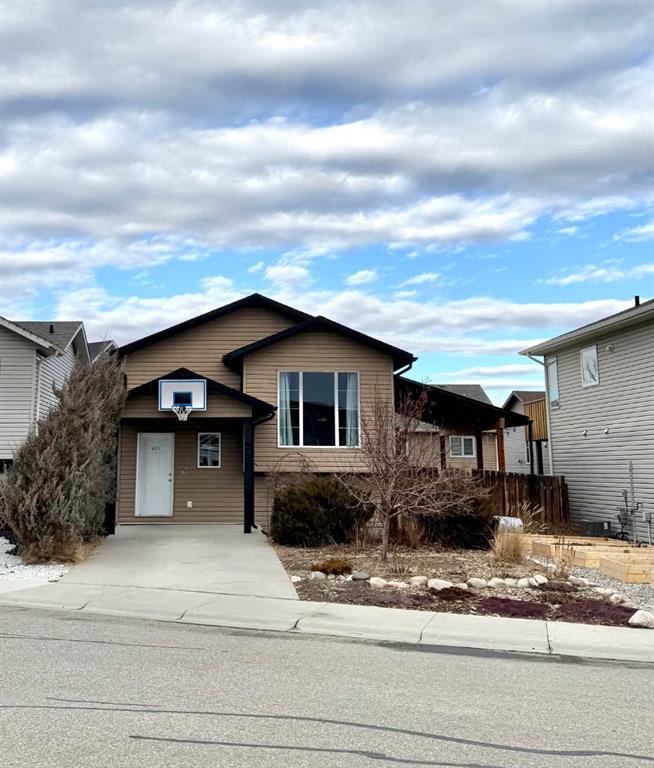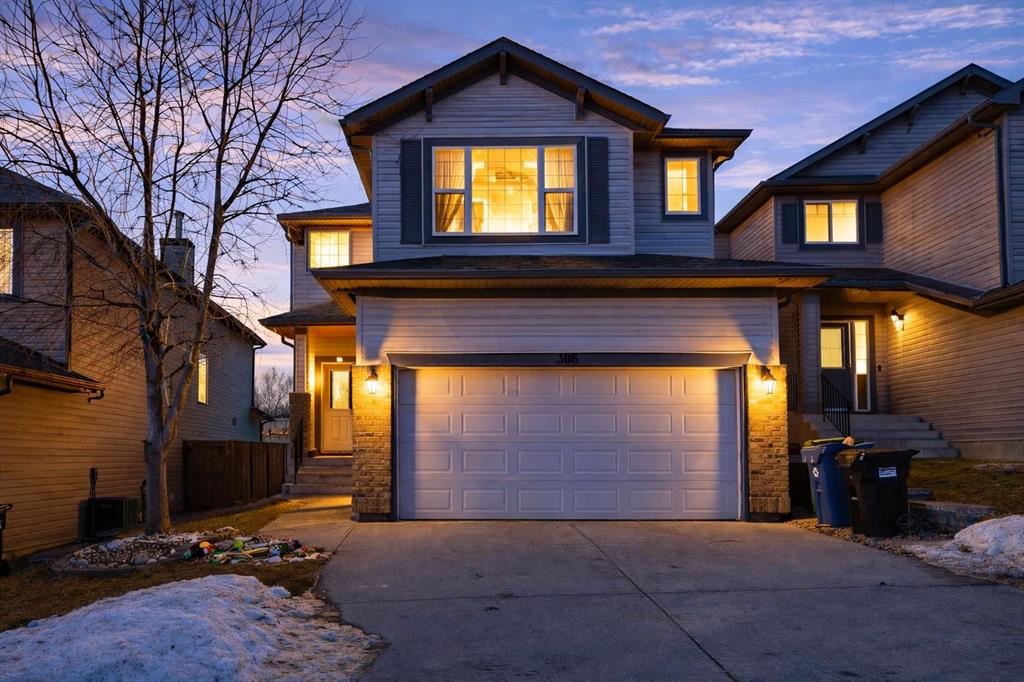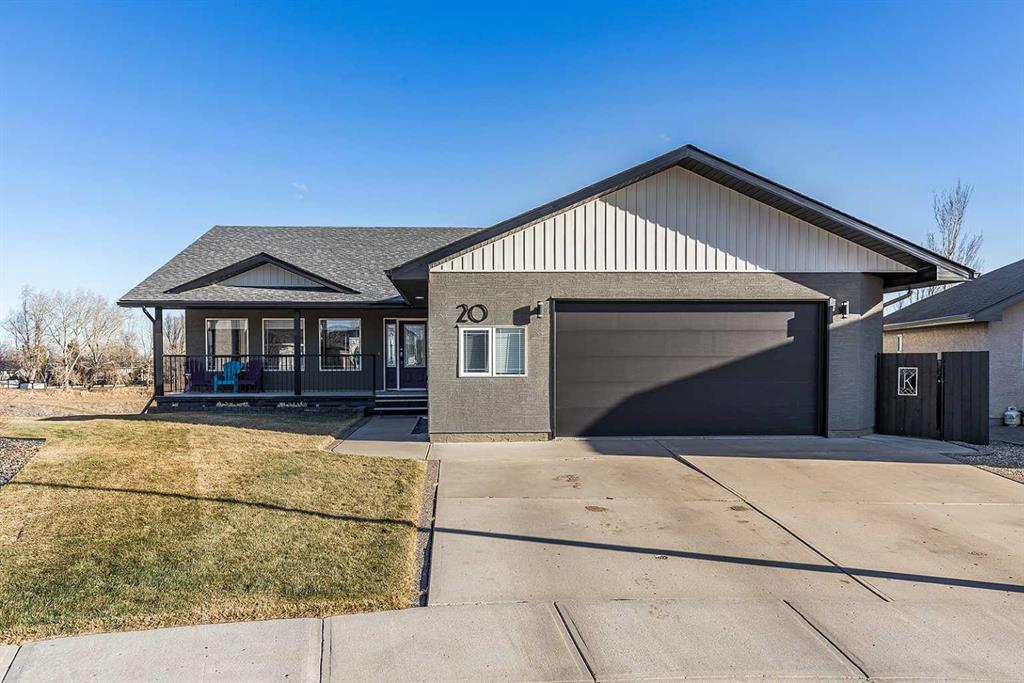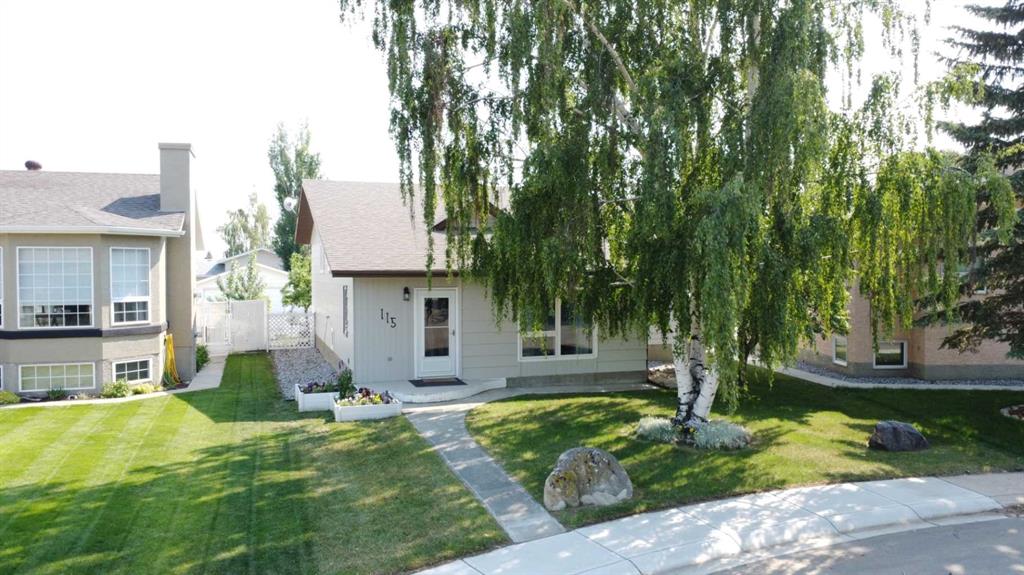20 Sunrise Bay SW, Medicine Hat || $789,000
Executive bungalow backing directly onto the wide open coulees and extensive trail system of Southridge, offering stunning views and an unbeatable location. Both the exterior and interior of this home have been extensively updated, including new stucco, siding, and shingles replaced in 2025, creating exceptional curb appeal. Built with wheelchair accessibility in mind, this thoughtfully designed bungalow offers wide, functional spaces and an intuitive layout that makes it easily wheelchair friendly, while still appealing to a wide range of lifestyles. Inside, gorgeous luxury vinyl plank flooring flows throughout the main level, complemented by new window coverings in the main living areas on both the main and lower levels, enhancing both style and privacy. The show-stopping kitchen has been completely renovated by Wood Visions and features custom 8-foot soft-close cabinetry with an impressive array of thoughtful built-ins, including a custom coffee bar, built-in spice racks, a pull-out Lazy Susan, and integrated trash and recycling bins. Quartz countertops, an induction cooktop, and a double convection oven complete this highly functional and beautifully designed space. A large eat-at island and spacious dining area make it ideal for both everyday living and entertaining. Step outside to the impressive covered back deck complete with a wind wall, Duradek finish, and custom railing—an ideal space to relax while taking in the serene coulee views. The front living room is equally impressive, offering expansive windows, generous space for furnishings, and a modern TV feature wall accented by a sleek biofuel fire feature. A standout feature of this home is the oversized mudroom with custom built-ins and abundant storage, conveniently located off the oversized attached double garage (27x27). The main floor also includes a luxurious primary retreat showcasing coulee views, private access to the back deck, a walk-in closet, and a stunning 5-piece ensuite with a stand-alone soaker tub, custom tiled walk-in shower, and dual sinks. Down the hall, you’ll find an updated 4-piece main bathroom and a large second bedroom with its own walk-in closet. The fully finished walk-out lower level is flooded with natural light and offers a spacious family room and games area with a pool table (negotiable), two additional large bedrooms, a home gym that could easily function as a fifth bedroom, a third full 4-piece bathroom, a laundry area, and plenty of storage. Additional noteworthy updates include: on-demand hot water system (2019), furnace (2019), A/C (2022), washer and dryer (2022), new window coverings in the main living areas on both levels (2025), and all kitchen appliances (2015). Perfectly located and thoughtfully designed, this exceptional home offers an ideal floorplan for a growing family, those seeking main-floor living, or buyers looking for accessible design, all while embracing the beauty of its natural surroundings.
Listing Brokerage: RE/MAX MEDALTA REAL ESTATE









