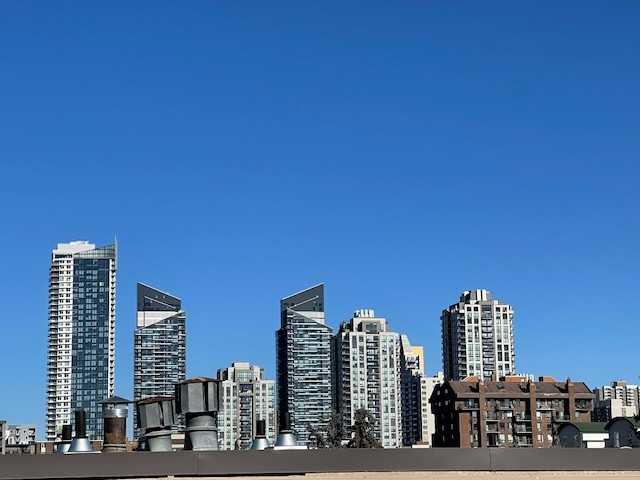332 Hawkstone Close NW, Calgary || $848,000
Welcome to this beautifully maintained and thoughtfully updated family home in the heart of Hawkwood, featuring a sunny south-facing backyard and a long list of recent improvements. This Goldmark-built two-storey offers 4 bedrooms above grade, gleaming hardwood floors, vaulted ceilings, and bright, open living and dining spaces ideal for everyday living and entertaining.
Over the years, the sellers have continually invested in meaningful upgrades that make this home truly move-in ready. Recent and major improvements include poly-B plumbing replacement (2023), fresh interior paint (2023–2024), nearly all new windows (2025), a tankless hot water system (2024), new upstairs carpet (2025), and a fully renovated basement bathroom with a tiled stand-up shower and sliding glass door (2024). Earlier upgrades include a backyard deck (2020), quartz countertops throughout the kitchen and bathrooms (2017), roof gutters (2017), a concrete tile roof (2013), garage door (2015), two high-efficiency, and updated gas stove, refrigerator, dishwasher, washer, and dryer (2021).
Outside, the home continues to shine with new fencing on one side of the property, two new gates, a refreshed front rock garden (2025), and the addition of an electronic water descaler, while the south-facing backyard offers all-day sun and an inviting space to relax or entertain.
This is a home where the big-ticket items have already been handled — offering buyers confidence, comfort, and long-term peace of mind.
Listing Brokerage: RE/MAX Real Estate (Mountain View)



















