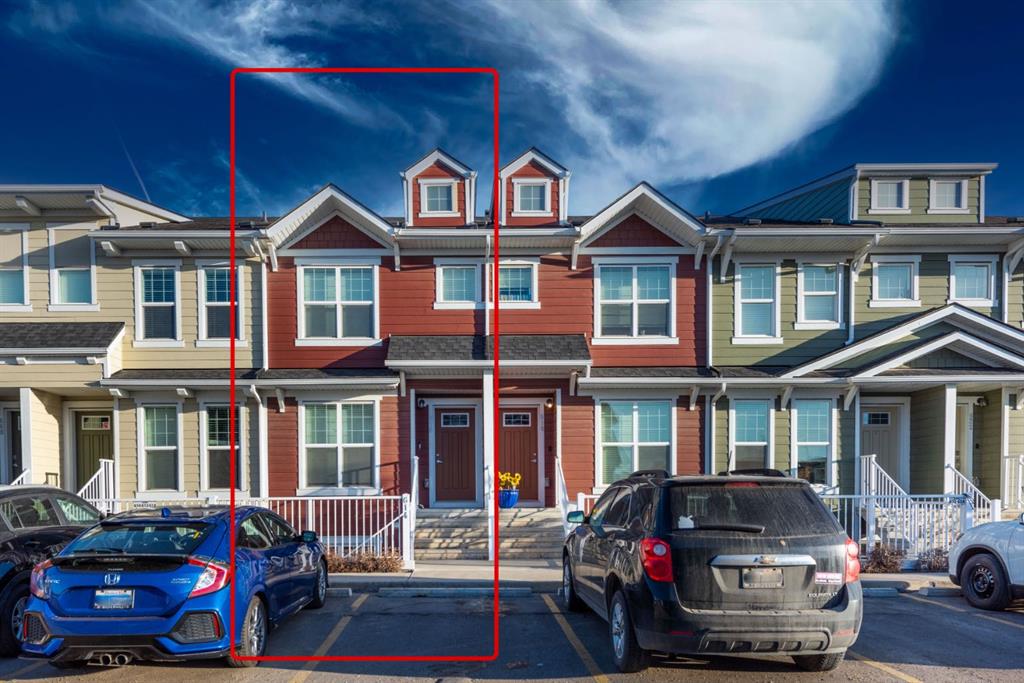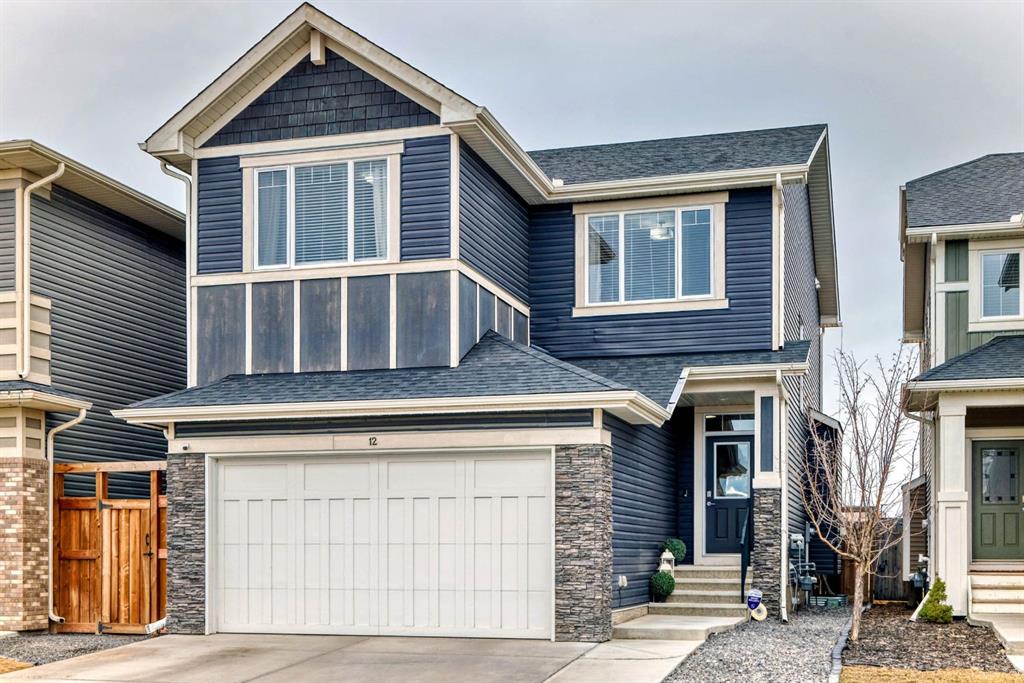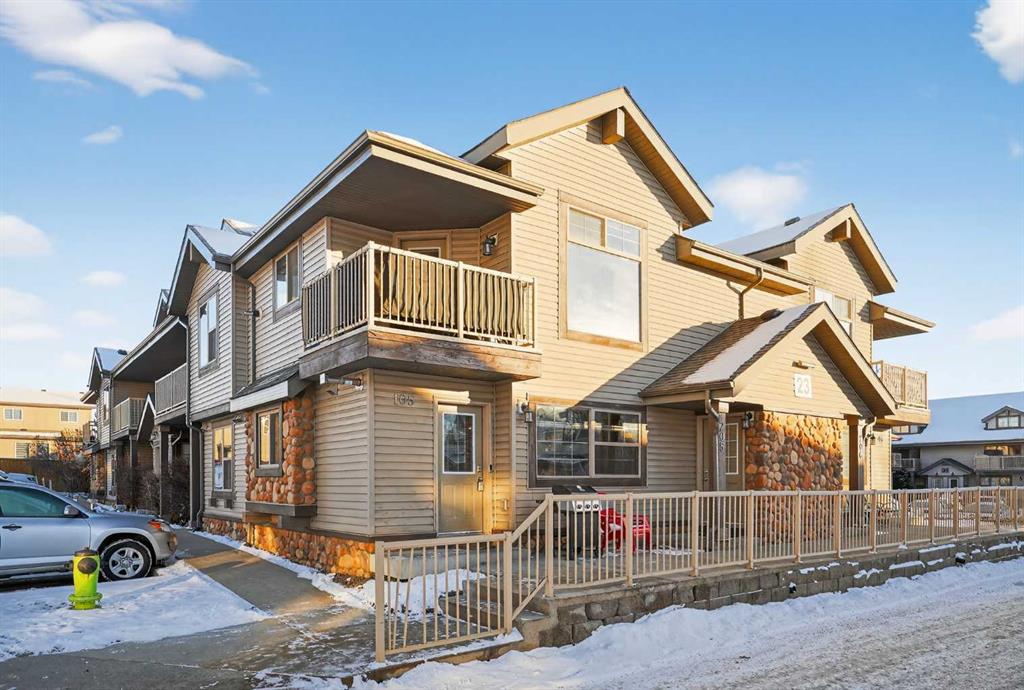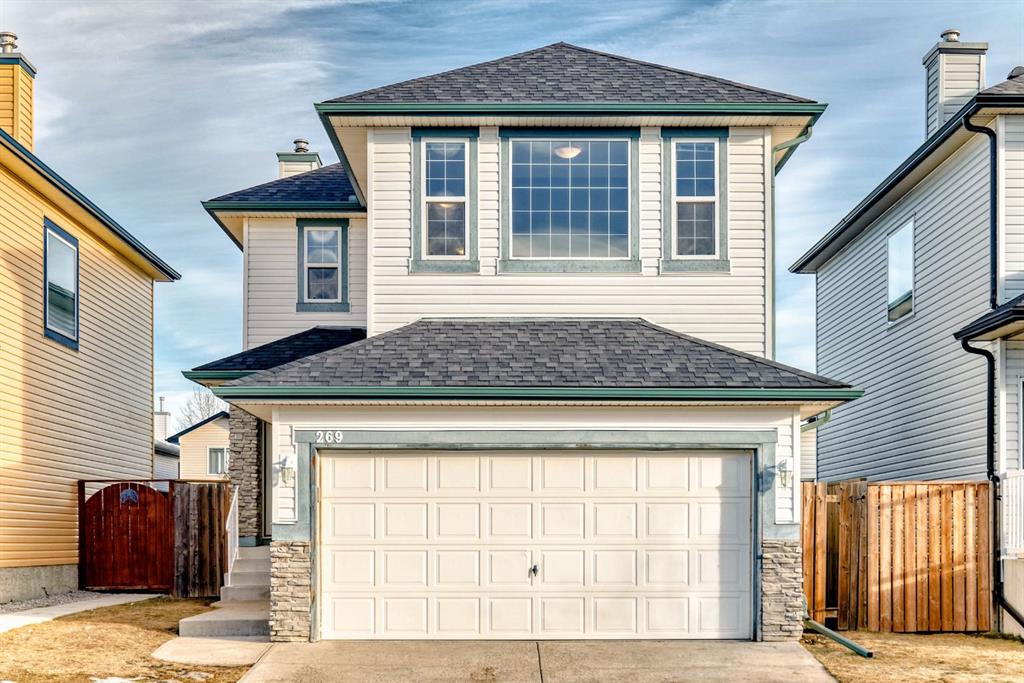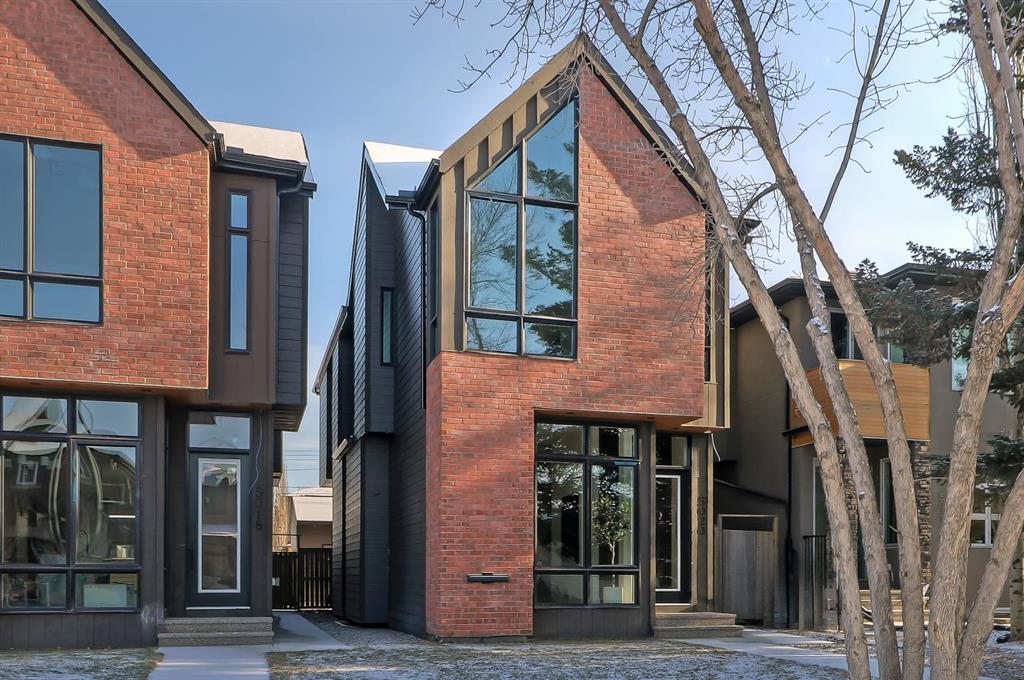5020 21A Street SW, Calgary || $1,299,000
Located on a quiet street in Altadore, this luxury Scandinavian-inspired home offers refined inner-city living in one of Calgary’s most sought-after neighbourhoods. Built by Homes by Mountain View and curated by House of Bishop, this move-in-ready modern residence combines premium craftsmanship with timeless design.
Thoughtfully designed across three fully finished levels, the home features 4 bedrooms and 4.5 bathrooms, offering exceptional comfort and flexibility for family living and hosting. The bright open-concept main floor is anchored by a chef-inspired kitchen with high-end finishes and a custom two-level island, providing a generous prep area and a table-height seating space ideal for casual dining and entertaining.
The adjacent living room showcases custom built-ins and a gas fireplace, with expansive sliding doors opening to a private rear deck—perfect for outdoor relaxation. A discreet mudroom with built-in storage and an elegantly finished powder room add everyday convenience to the main level.
Upstairs, the primary bedroom retreat features a spa-inspired ensuite with a freestanding soaker tub, glass-enclosed shower, and dual vanities, along with 21 FT long walk-in closet with custom cabinetry. Two additional bedrooms, one with a private ensuite, plus a large upper-level laundry room complete the floor.
The fully developed basement includes a versatile entertainment space with a wet bar and a dedicated home office, ideal for hosting or working from home. Throughout the home, premium finishes and clean architectural lines create a timeless modern aesthetic.
Enjoy an exceptional Altadore lifestyle with walkable access to top-rated restaurants, boutique shopping, cafés, fitness and wellness studios, and everyday amenities. Outdoor enthusiasts will appreciate proximity to River Park, Sandy Beach, and the Elbow River pathway system. Families benefit from excellent nearby schooling, including Altadore School (K–6), Dr. Oakley School (Grades 3–9), as well as easy access to Mount Royal University, Rundle Academy, Lycée Louis Pasteur, Central Memorial High School, and St. James. This luxury new build in Altadore offers modern design, family-friendly living, and a premier inner-city location—a rare opportunity in Calgary luxury real estate.
Listing Brokerage: RE/MAX House of Real Estate









