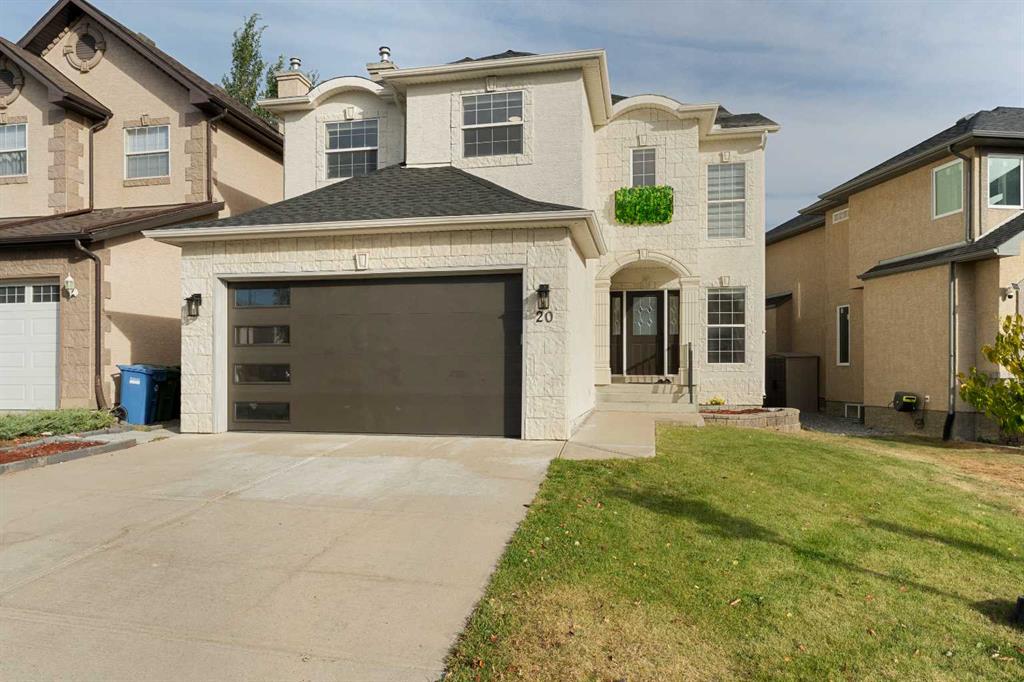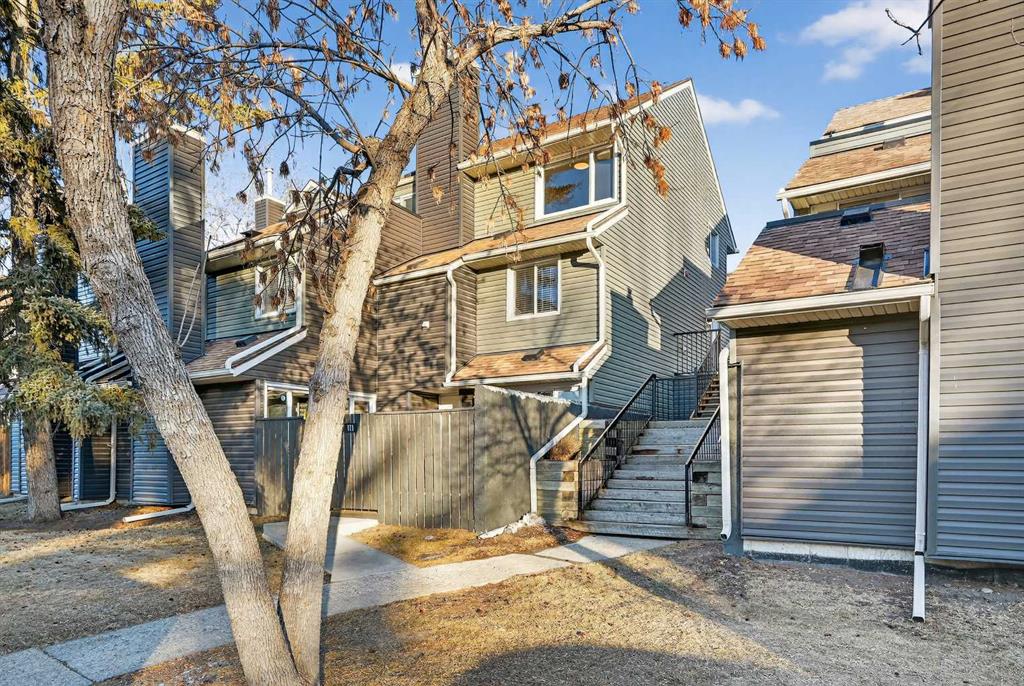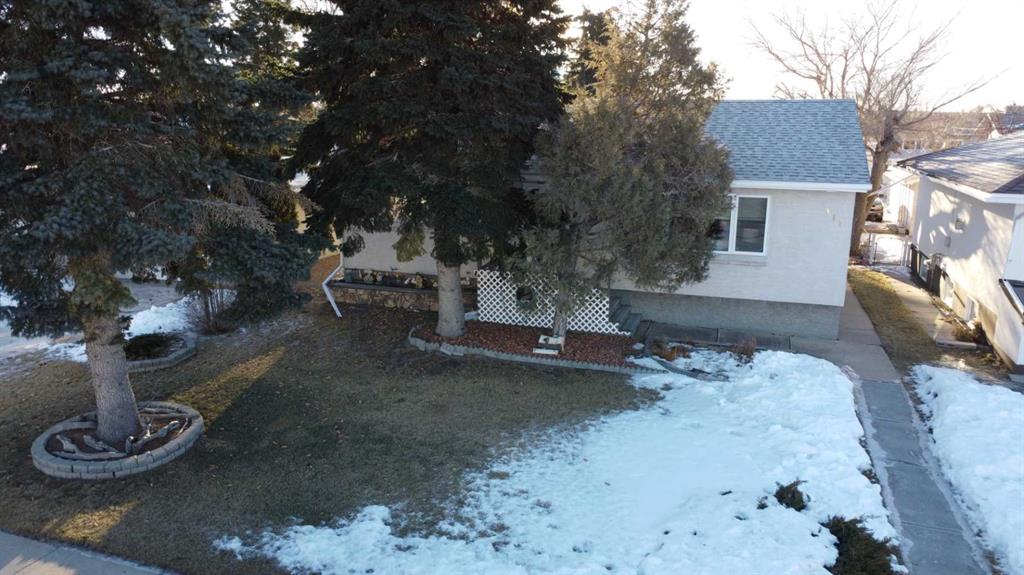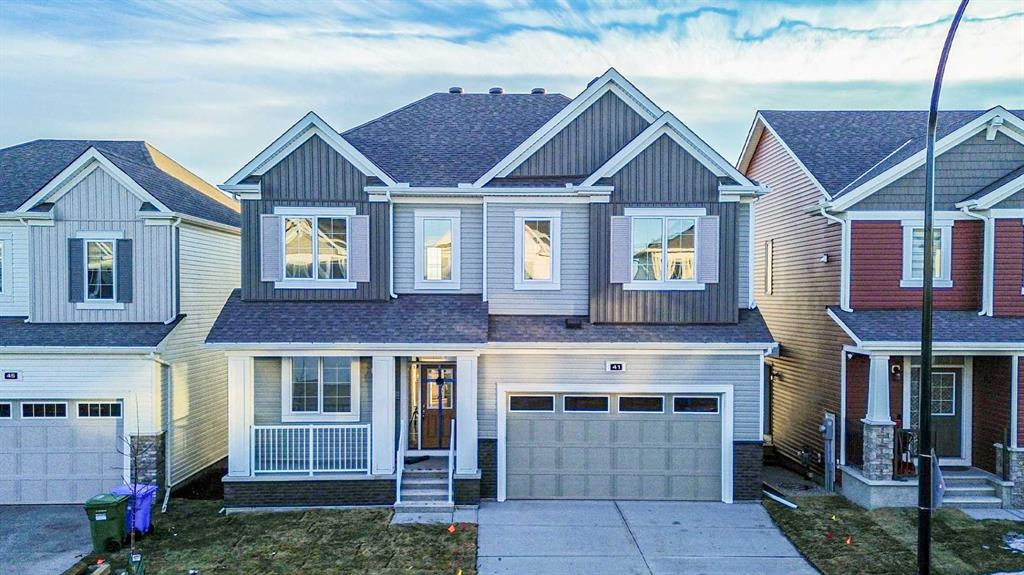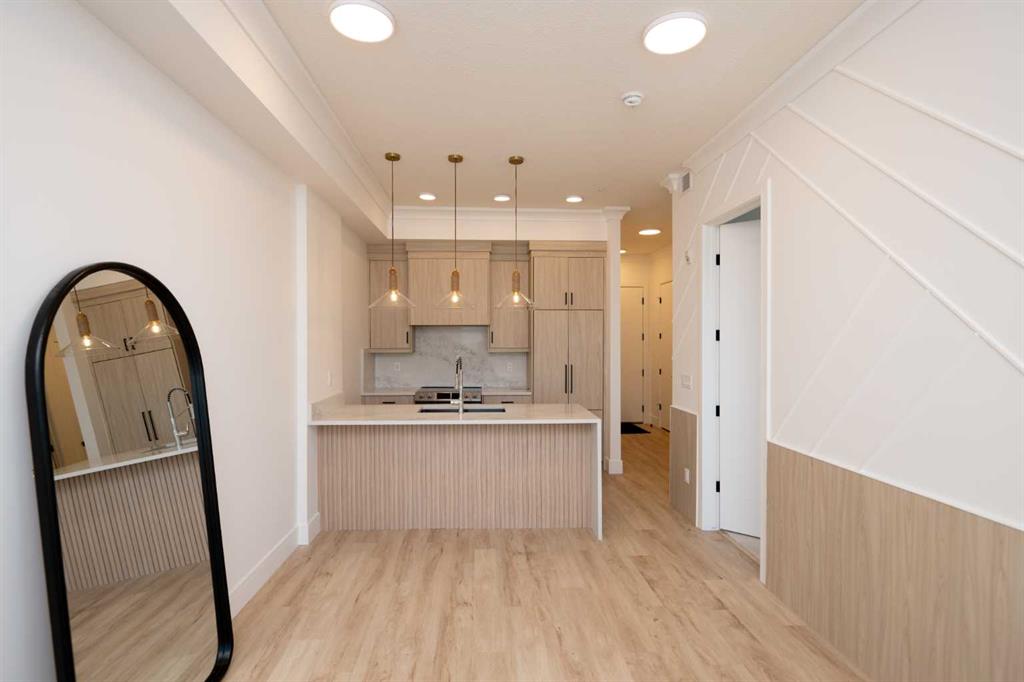414, 330 Dieppe Drive SW, Calgary || $309,900
Welcome to the \"Verde\" floorplan by Rohit Homes—an inspired 1-bedroom, 1-bathroom home with a flexible den, designed to elevate your lifestyle. Perfectly positioned in the sought-after Quesnay at Currie Barracks, this west-facing unit is drenched in afternoon sunlight, offering a bright and welcoming living space. Complemented by the serene Ethereal Zen color palette, this home is a modern sanctuary with a calming atmosphere. The Verde floorplan blends elegance and functionality with carefully chosen details like 9\' ceilings, quartz countertops with a stunning waterfall edge, a matching quartz backsplash, full-height cabinetry, stainless steel appliances, designer light fixtures, and tasteful window coverings. The open layout connects the kitchen, dining, and living areas seamlessly, providing an effortless space for entertaining or relaxation. The primary bedroom is thoughtfully designed as a peaceful retreat, while the den offers endless possibilities—whether you need a workspace, a reading nook, or extra storage. The luxurious bathroom is highlighted by fully tiled walls, refined finishes, and a spa-inspired tub/shower combo. A private west-facing balcony completes the home, making it the perfect spot to take in glowing sunsets or unwind after a busy day. In this pet-friendly, AIRBNB-approved building, you\'ll enjoy titled heated underground parking, visitor spaces, and unmatched convenience. Located minutes from downtown, Mount Royal University, and the vibrant offerings of 17th Ave and Marda Loop, the Verde floorplan is an unbeatable opportunity for modern living. Act fast—this west-facing gem won\'t be available for long! **Photos are taken from existing buildings of the same models. Not of the exact unit **
Listing Brokerage: Century 21 Bravo Realty









