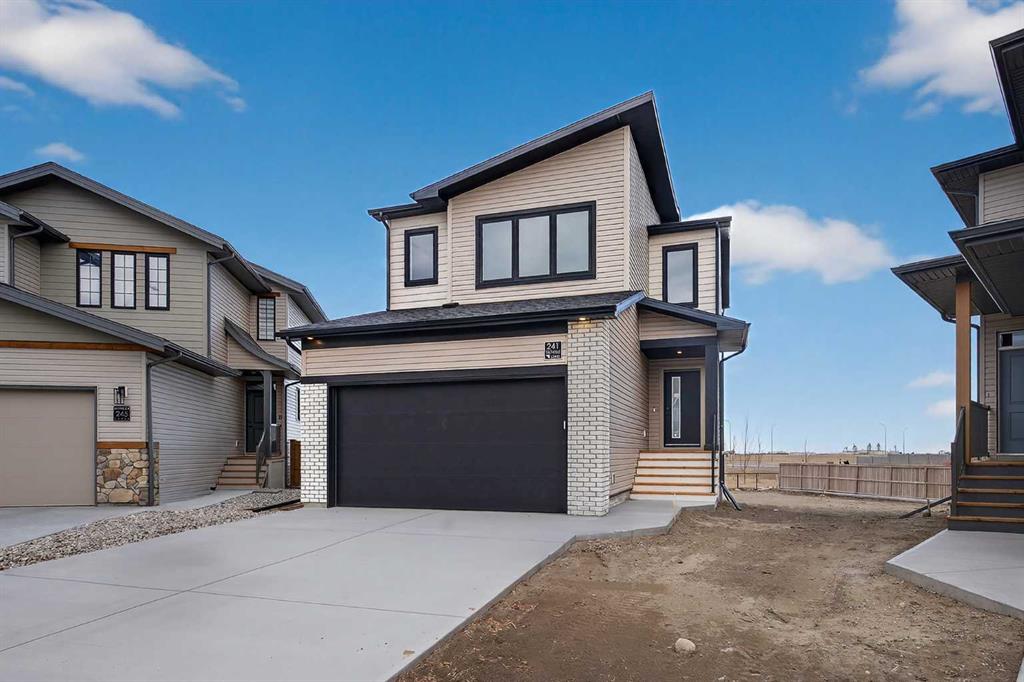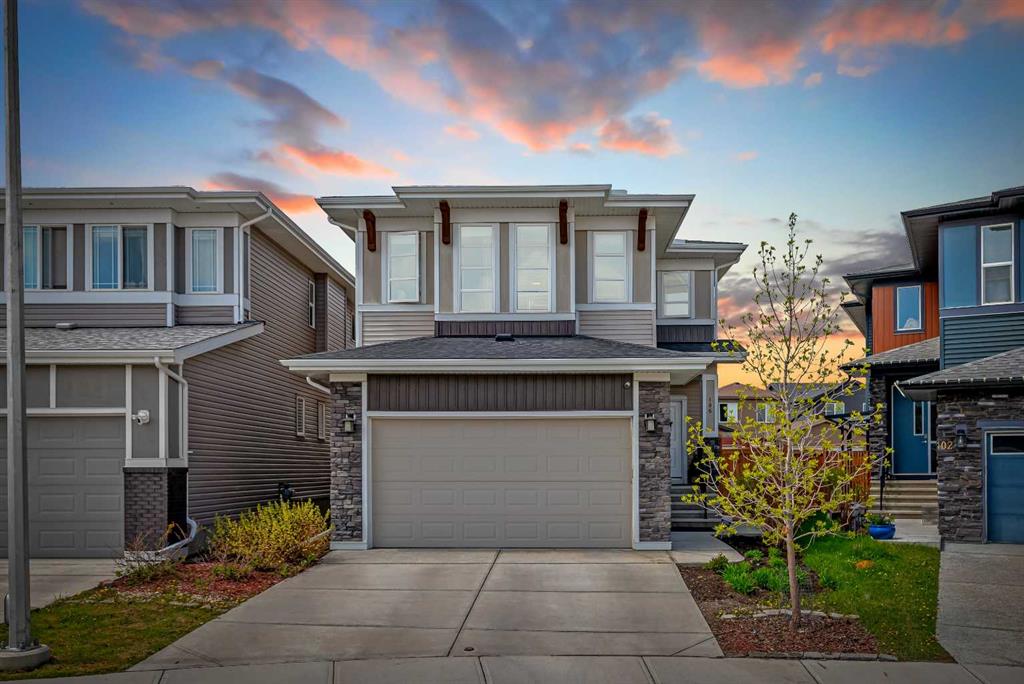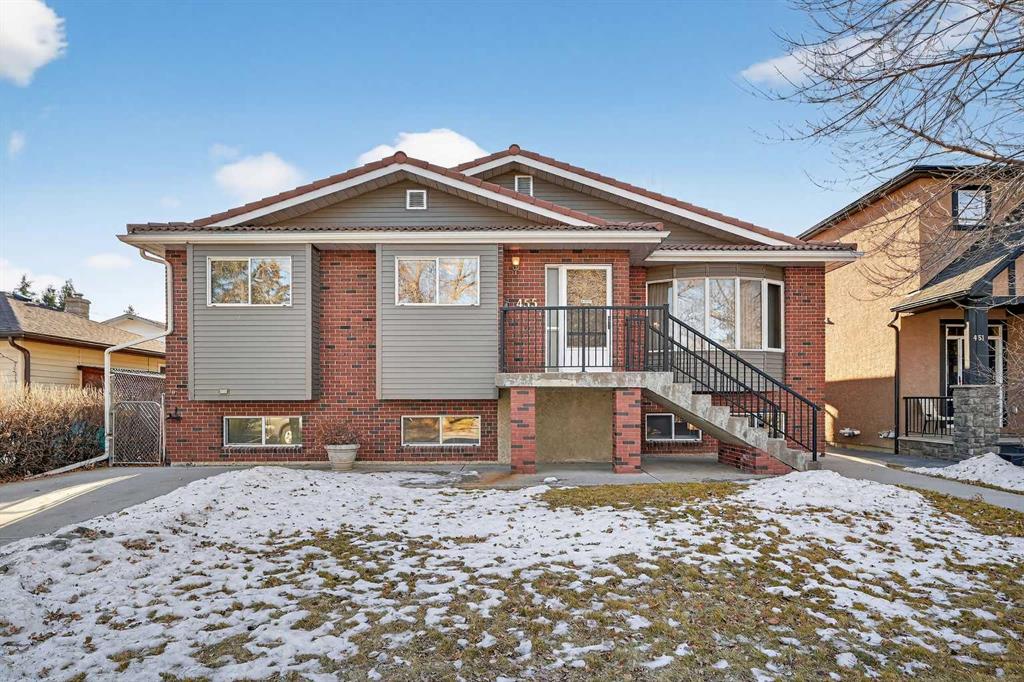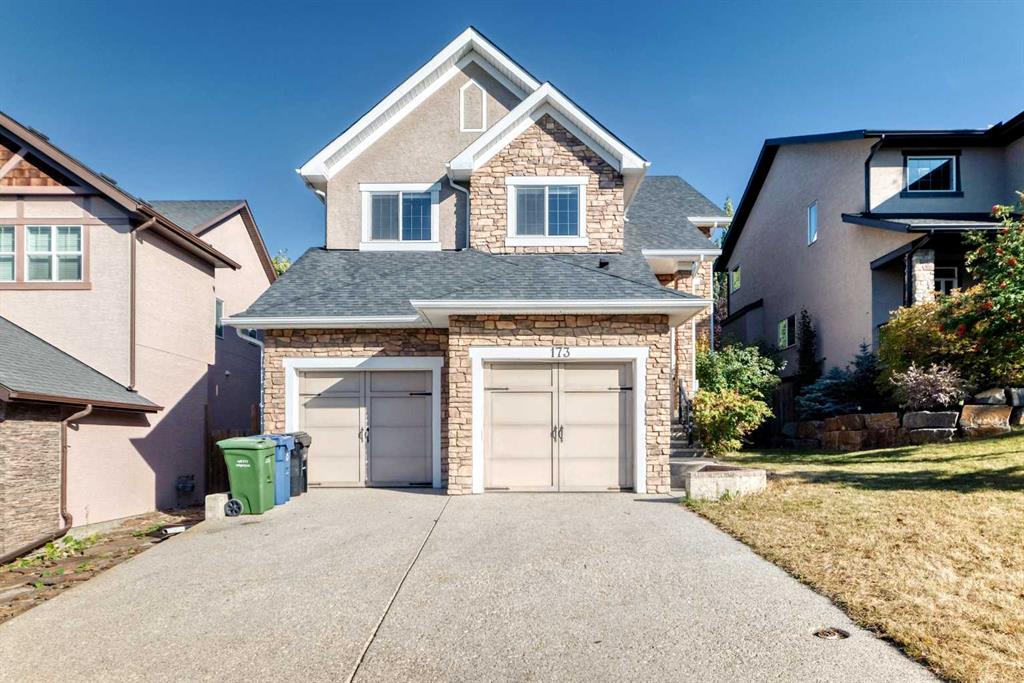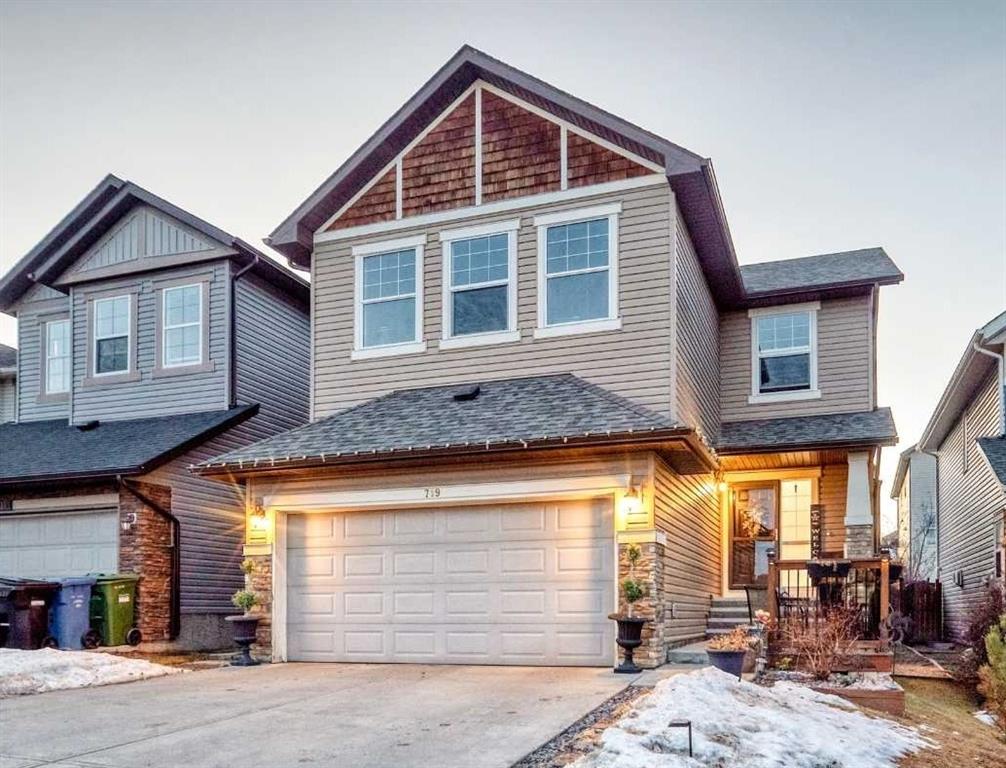106 Cornerstone Circle NE, Calgary || $774,900
Nestled within the family-friendly enclave of Cornerstone and crafted by Truman Homes, this contemporary residence showcases bespoke finishes across its expanse, offering a total of six bedrooms and over 3,000 square feet of meticulously designed living space. The luminous main level boasts 9-foot ceilings and hardwood flooring, accentuating a spacious living area with a striking gas fireplace, a dining alcove, and an exquisite chef’s kitchen adorned with quartz countertops, an expansive island doubling as a breakfast bar, ample cabinetry, a walk-in pantry, and a comprehensive suite of appliances—an ideal setting for accommodating a large family. Upstairs, a bonus room provides additional flexibility, while the second floor hosts a laundry facility, four bedrooms, and a well-appointed 5-piece main bathroom. The master suite is a sanctuary unto itself, featuring hardwood flooring, a generous walk-in closet, and a spa-inspired 5-piece ensuite with marble floors, dual sinks, an indulgent oval soaker tub, and a separate shower stall. The lower level is thoughtfully finished to include two additional bedrooms, a 4-piece bathroom, a secondary laundry area, and a supplementary living space, ensuring ample room for relaxation and recreation. Completing this remarkable former show home is a practical mudroom situated off the garage, offering convenience and organization. Notably, this home is equipped with a side entrance, further enhancing its accessibility and versatility.
Listing Brokerage: RE/MAX Real Estate (Mountain View)









