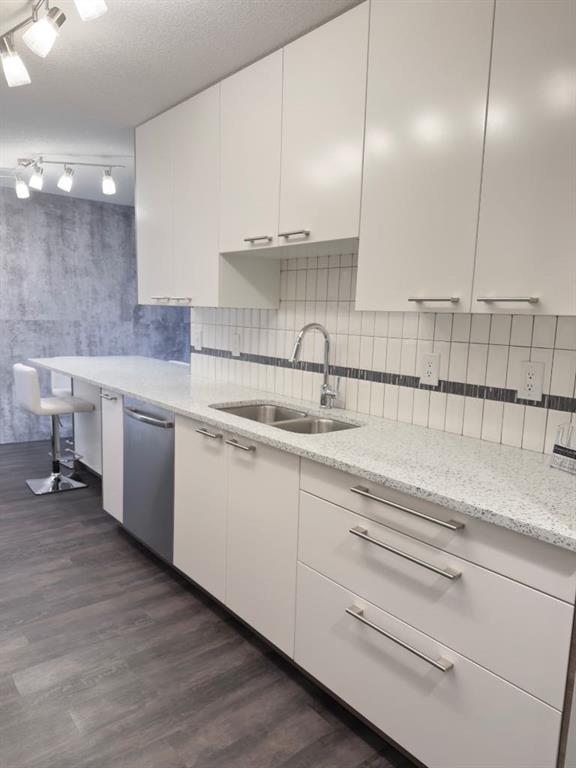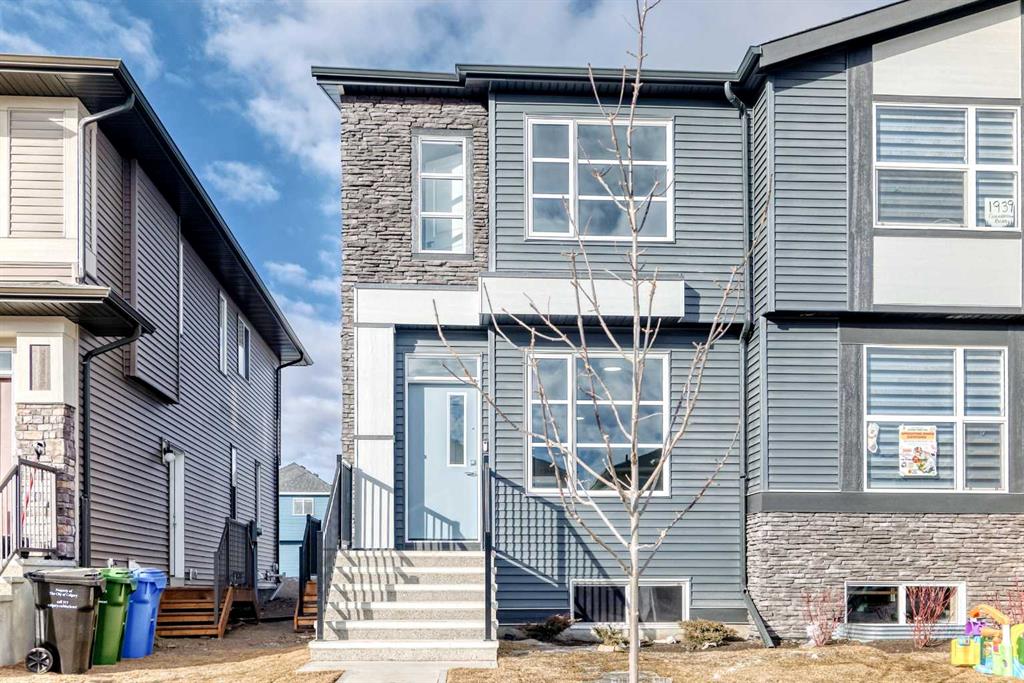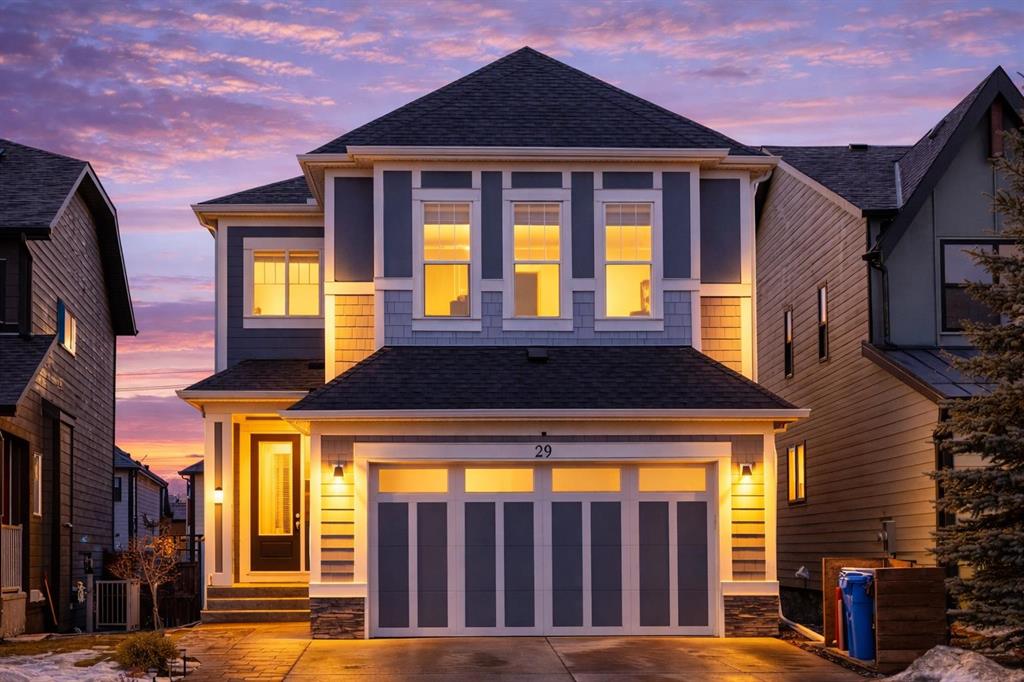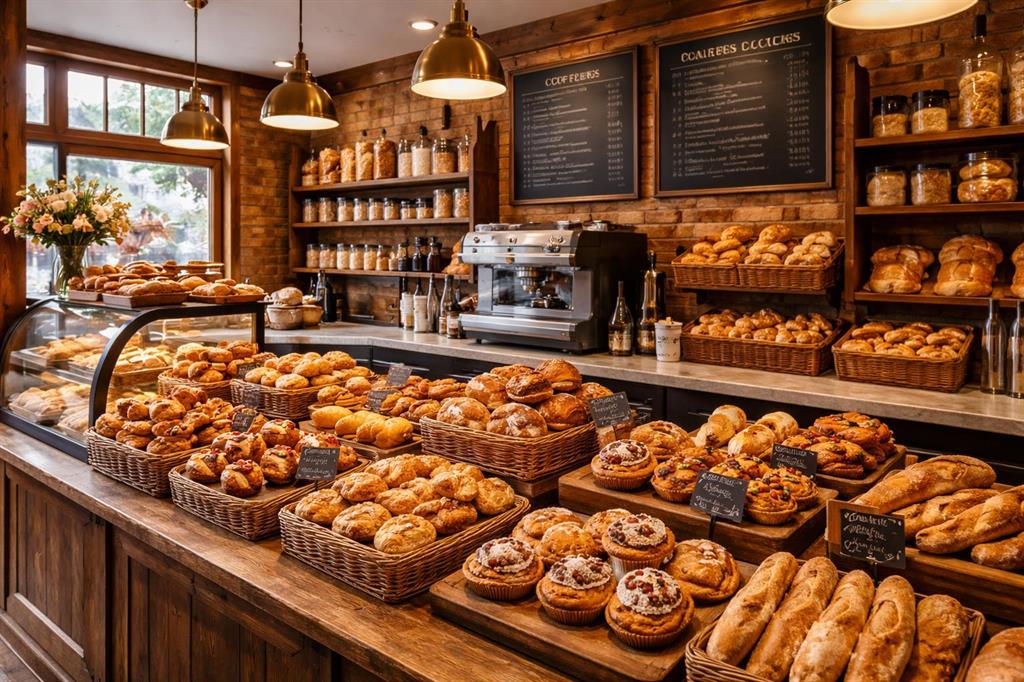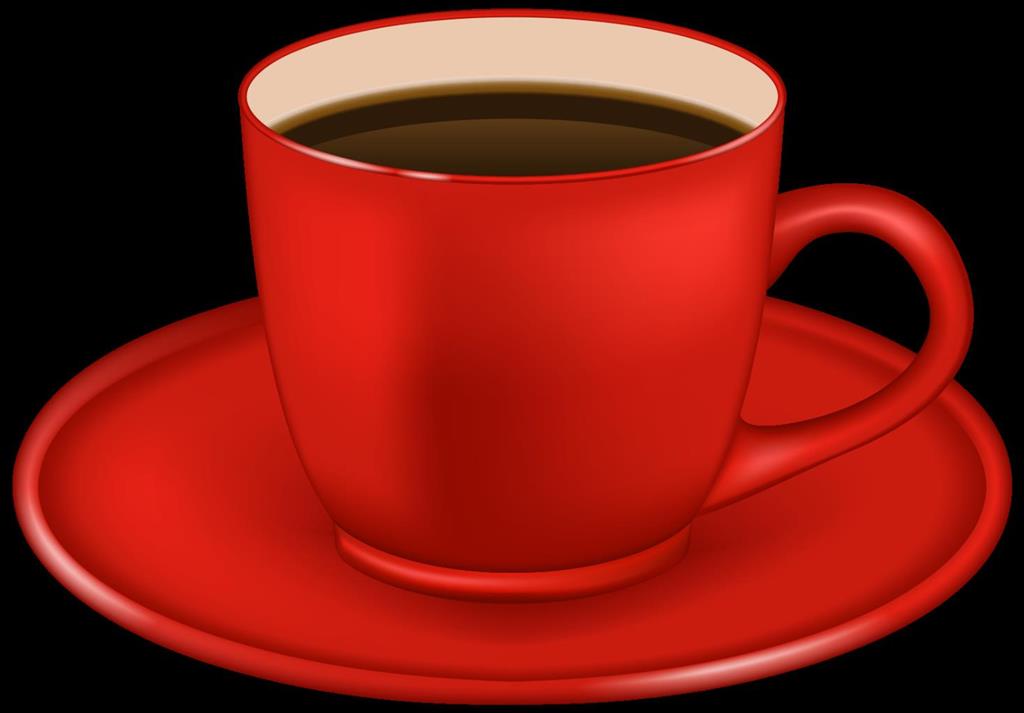29 Magnolia Manor SE, Calgary || $1,000,000
Located in the award-winning Mahogany lake community, this exceptional custom-built luxury residence blends architectural scale, refined finishes, and an elevated lakeside lifestyle. With six bedrooms, a main floor flex room, and a fully developed basement with a separate side entrance, the home is ideally suited for a growing family or a sophisticated work-from-home lifestyle.
From the moment you enter, the sense of volume and natural light is immediate. The main floor features predominantly 9-foot ceilings, with select areas—including the foyer and flex room—soaring to 10 feet. Oversized rear-facing windows flood the main living and dining areas with natural light, creating a seamless connection to the outdoor living space. Luxury vinyl plank flooring, 8-foot interior doors, and an impressive 8-foot front entry door with sidelite elevate the home’s contemporary elegance.
The chef’s kitchen is designed for entertaining and everyday living, showcasing quartz countertops, extended cabinetry stacked to the ceiling, a large island with storage on the seating side, a gas cooktop paired with a built-in wall oven, a chimney-style hood fan with full-height tile surround, premium tile backsplash, and integrated lighting and storage.
Upstairs, a vaulted bonus room reaching approximately 14 feet at the apex provides an impressive secondary living space, while upper-level laundry adds convenience. The primary suite is a private retreat with a spa-inspired ensuite featuring dual sinks, a soaker tub, and a tiled glass shower.
The fully developed basement offers ceiling heights between 8 and 9 feet, two additional bedrooms, a full bathroom, expansive recreation areas, and a custom wet bar with cabinetry and bar (wine) fridge. A separate side entrance adds flexibility for multi-generational living, guest accommodations, or professional home-based use (subject to approvals). A basement laundry rough-in complements the upper-floor laundry.
Additional features include a dedicated mudroom between the home and garage, in-ceiling speakers with multiple audio zones, extensive Cat6 wiring, pot lighting with dimmers, air-conditioning rough-in, and an upsized gas main. The exterior is finished with durable Hardie board siding and enhanced by a low-maintenance composite deck with gas line for BBQ, under-deck storage, interlocking stone driveway extension, and professionally completed landscaping by Primrose Landscaping.
Residents of Mahogany enjoy exclusive access to a freshwater lake, private beaches, year-round recreation, scenic pathways, parks, and playgrounds, all minutes from schools, shopping, dining, and major commuter routes.
Offering refined luxury, exceptional scale, and a premier lake-community lifestyle, this home presents a rare opportunity in one of Calgary’s most sought-after neighbourhoods.
Listing Brokerage: Royal LePage Benchmark









