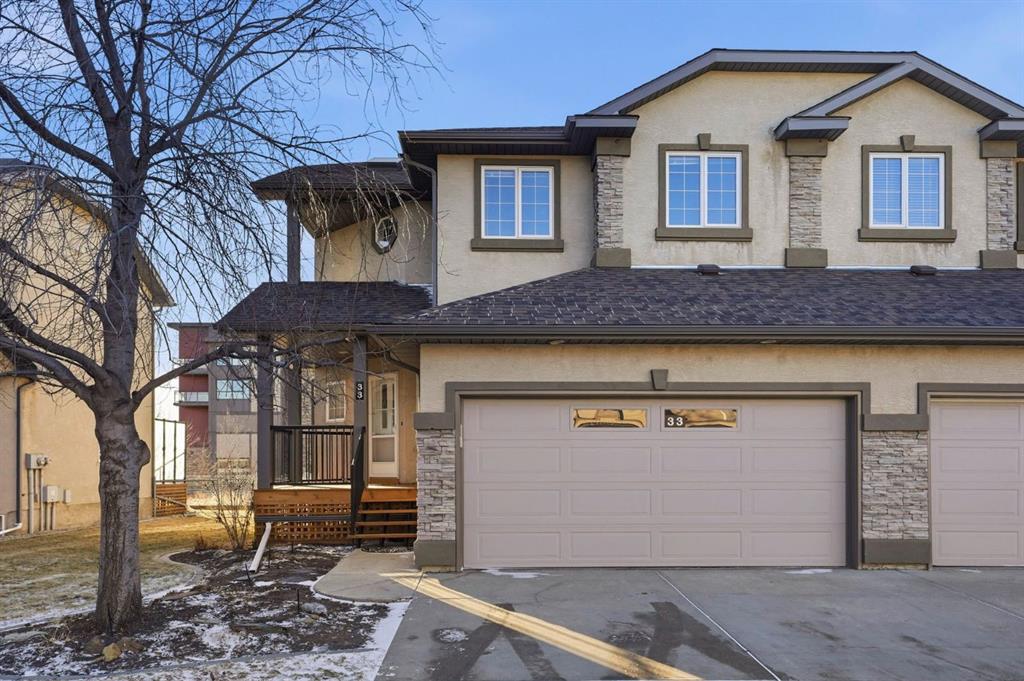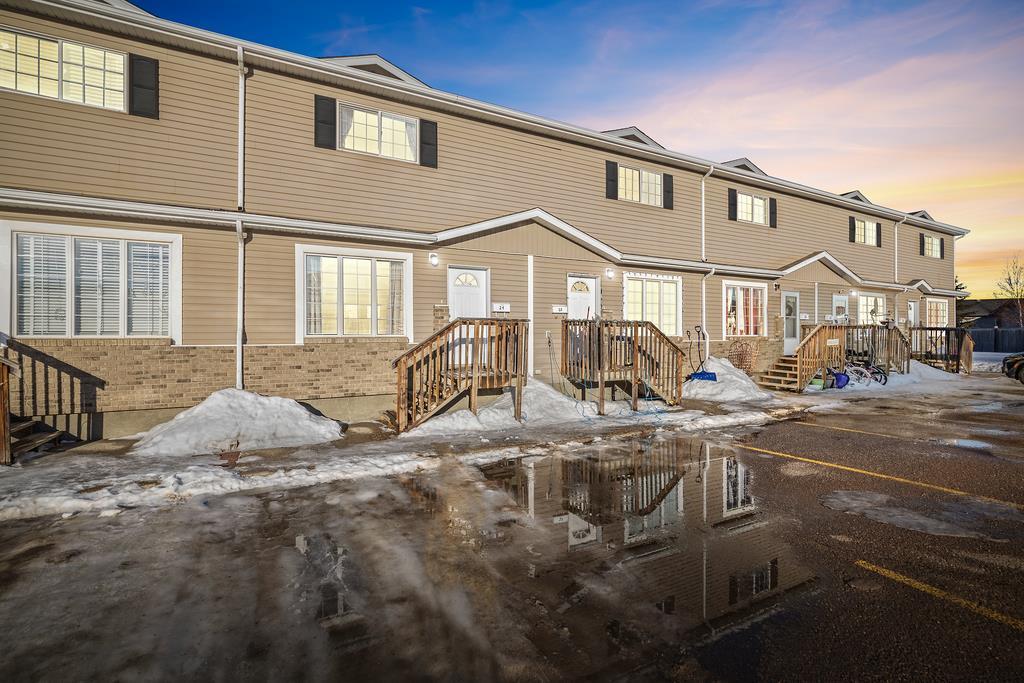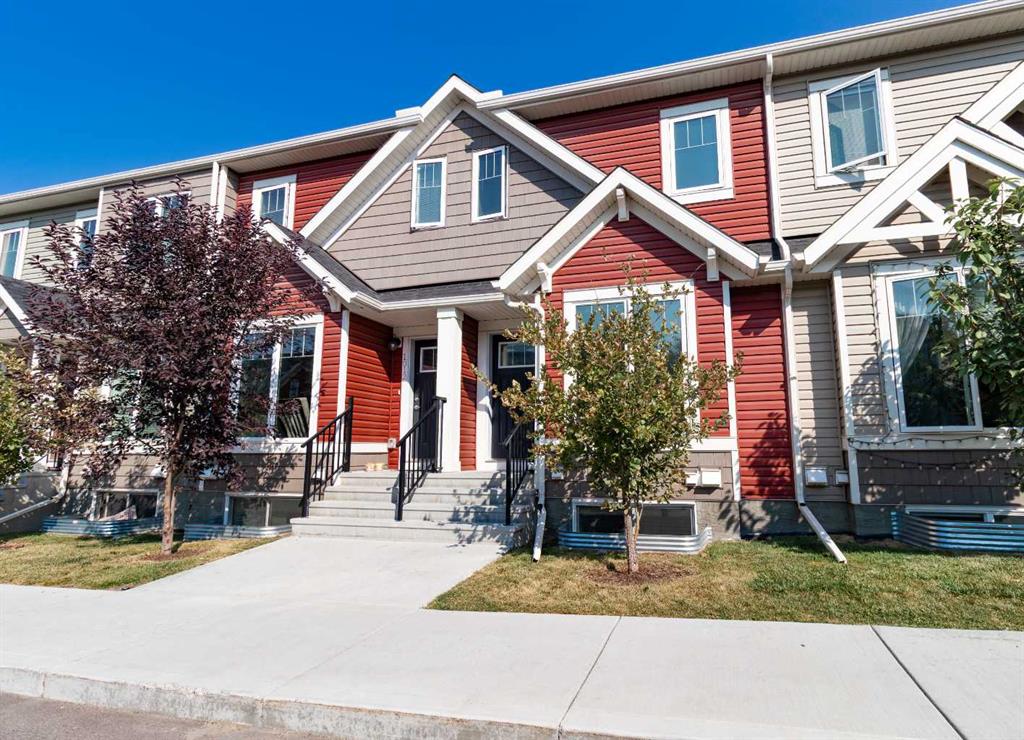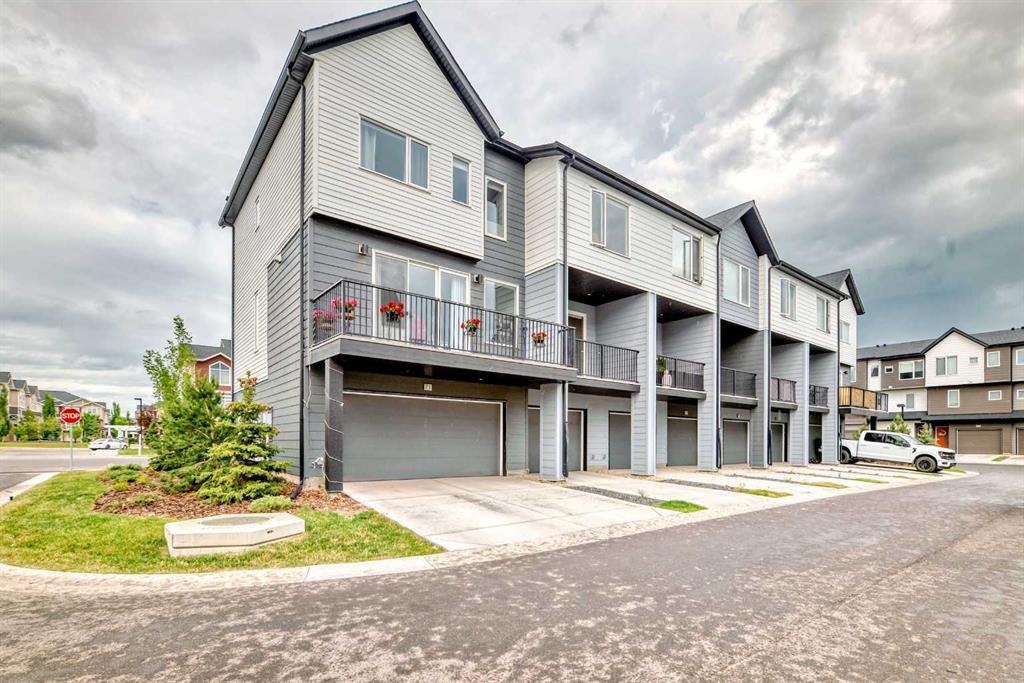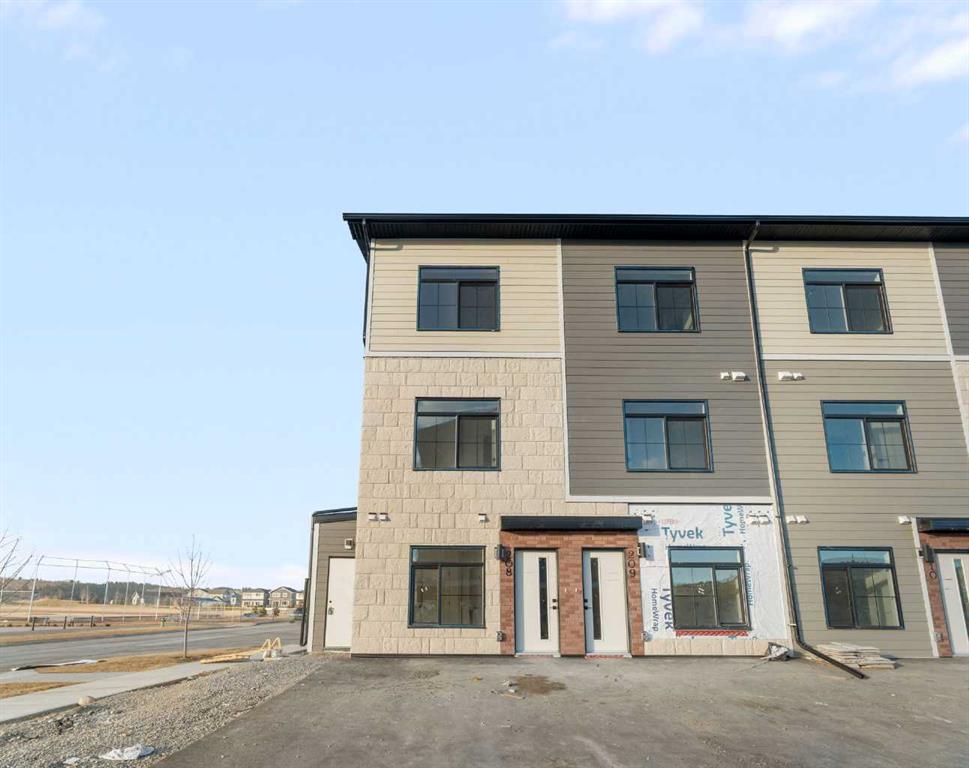33 Prominence Park SW, Calgary || $669,900
Welcome to 33 Prominence Park SW, a beautifully upgraded and fully developed attached duplex offering 2348 sq ft of luxurious living space in one of Calgary\'s most desirable communities. Tucked into a quiet cul-de-sac with natural light and thoughtful renovations throughout. Step inside to a spacious front foyer that flows into an open-concept main floor featuring 9 foot ceilings, walnut hardwood flooring, recently updated throughout and a quaint corner fireplace, perfect for cozy winter evenings. The kitchen has been stylishly upgraded with maple cabinets, stainless steel appliances, quartz countertops, making it as functional as it is beautiful. The dining area opens to a private south-facing expanded cedar deck with newer railings and a privacy screen- ideal for entertaining or relaxing outdoors. Upstairs, the primary retreat showcases vaulted ceilings, a large walk-in closet with ample shelving, a luxurious ensuite complete with a large corner soaker tub and separate shower. Two additional generously sized bedrooms, a full bathroom, complete this level. The fully finished basement adds outstanding versatility with 9-foot ceilings, a spacious family and recreation room, some extra storage under the stairs, and an additional four-piece bathroom -ideal for guests, teens, or extended family. An additional feature includes a double attached insulated garage and two extra parking spaces on the front driveway. This well managed-complex features mature landscaping backing on to green space and pathways, with low cost condo fees covering exterior maintenance, snow removal, and landscaping. Quick access to downtown, major roadways, shopping, schools, and the LRT station. A rare opportunity to own a move-in-ready home offering upscale finishes, functional living, and an exceptional location. This gem has everything you are looking for in one outstanding home. Book your private showing today!
Listing Brokerage: Century 21 Bamber Realty LTD.









