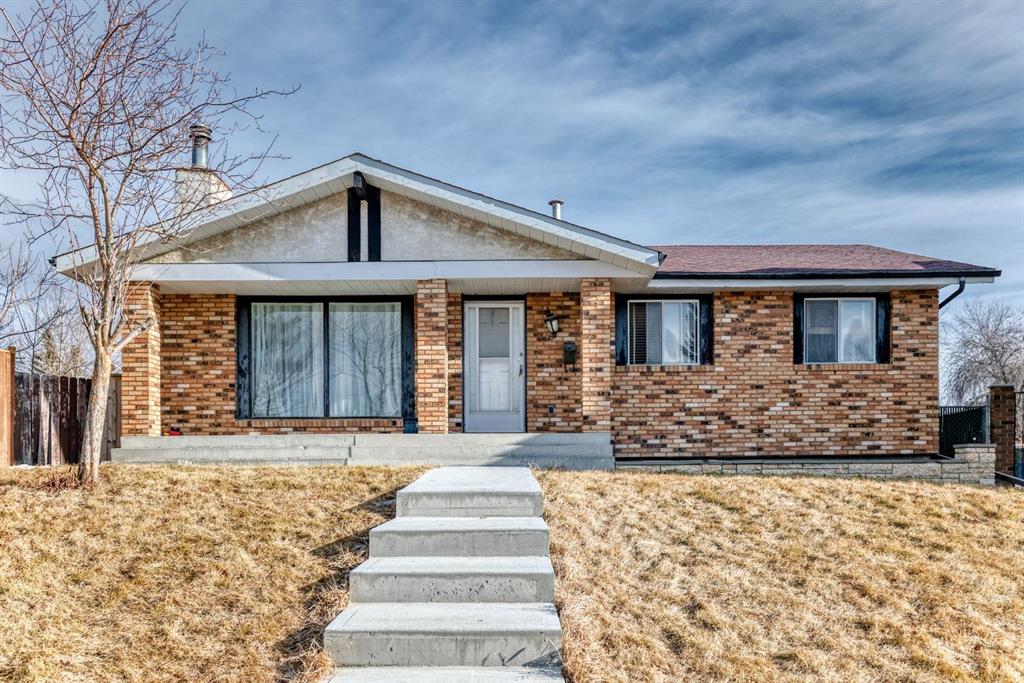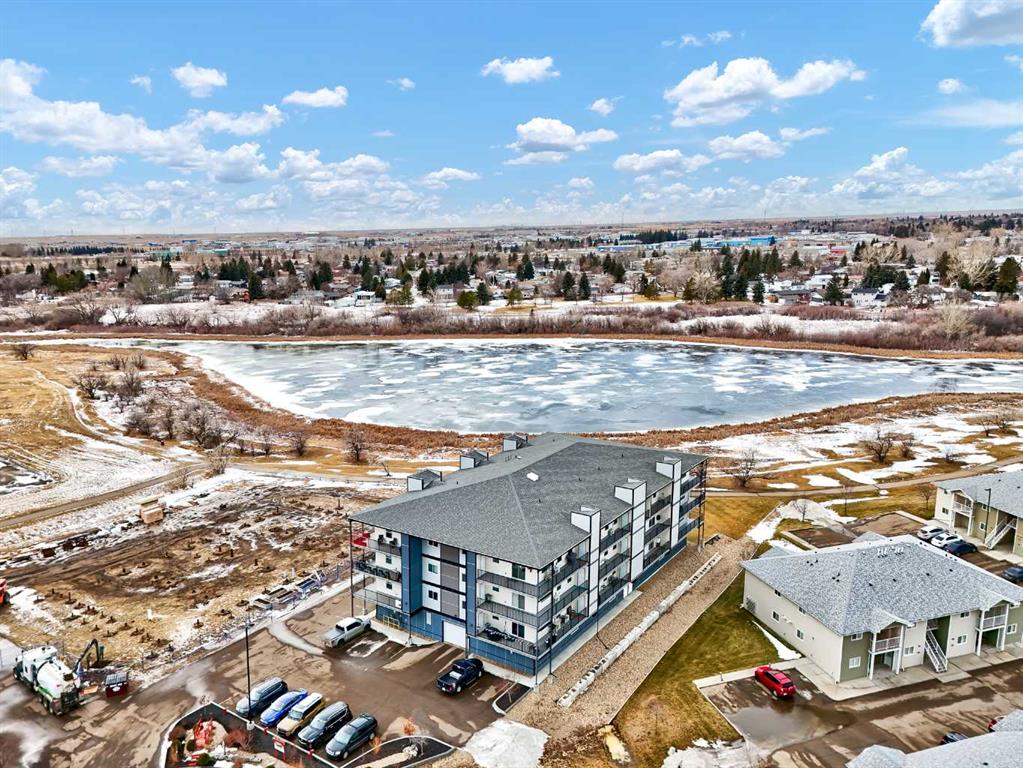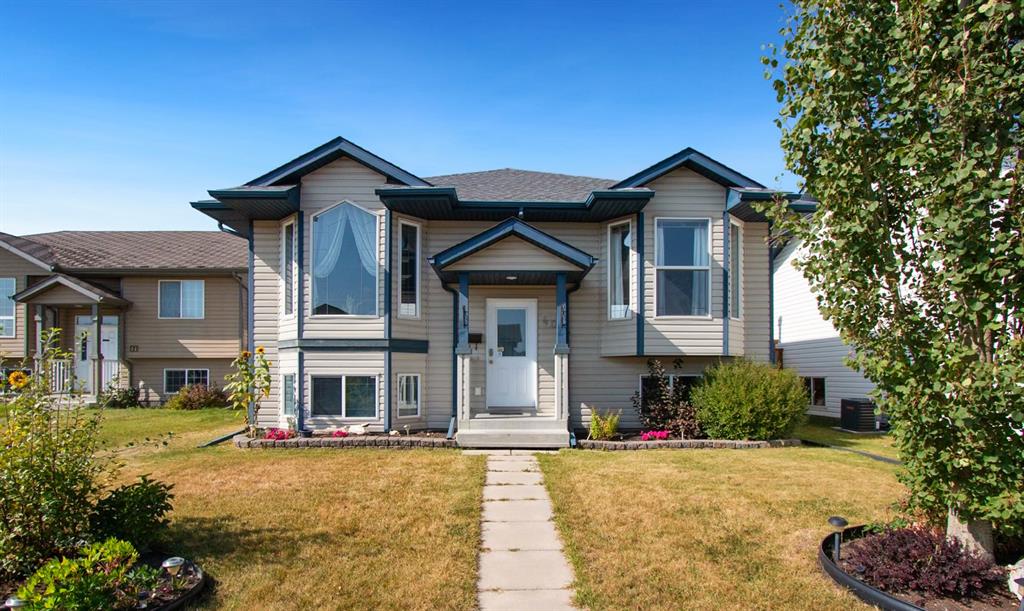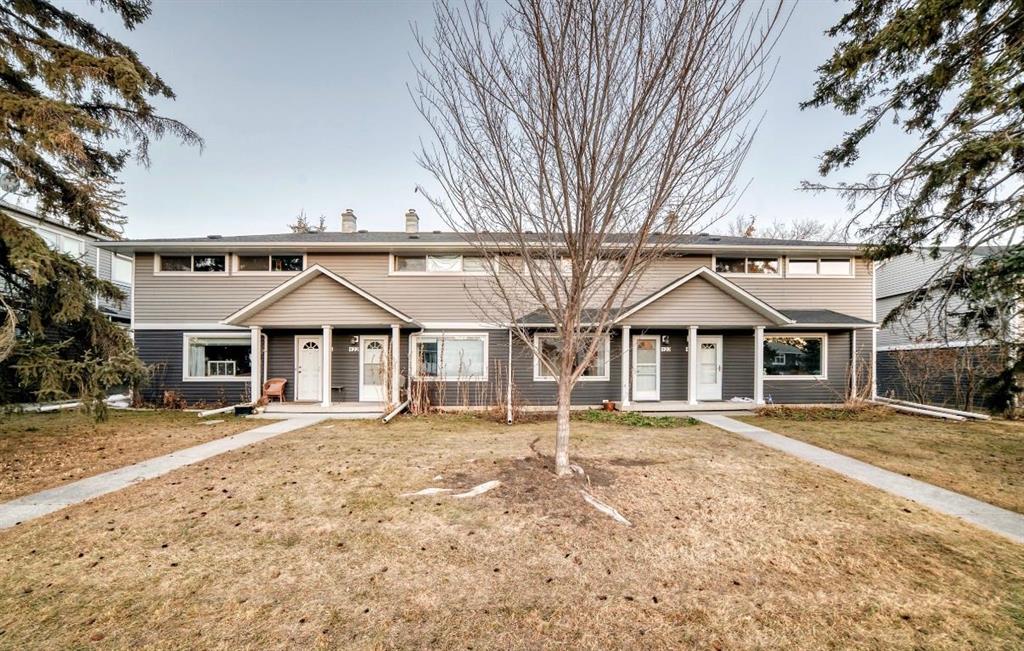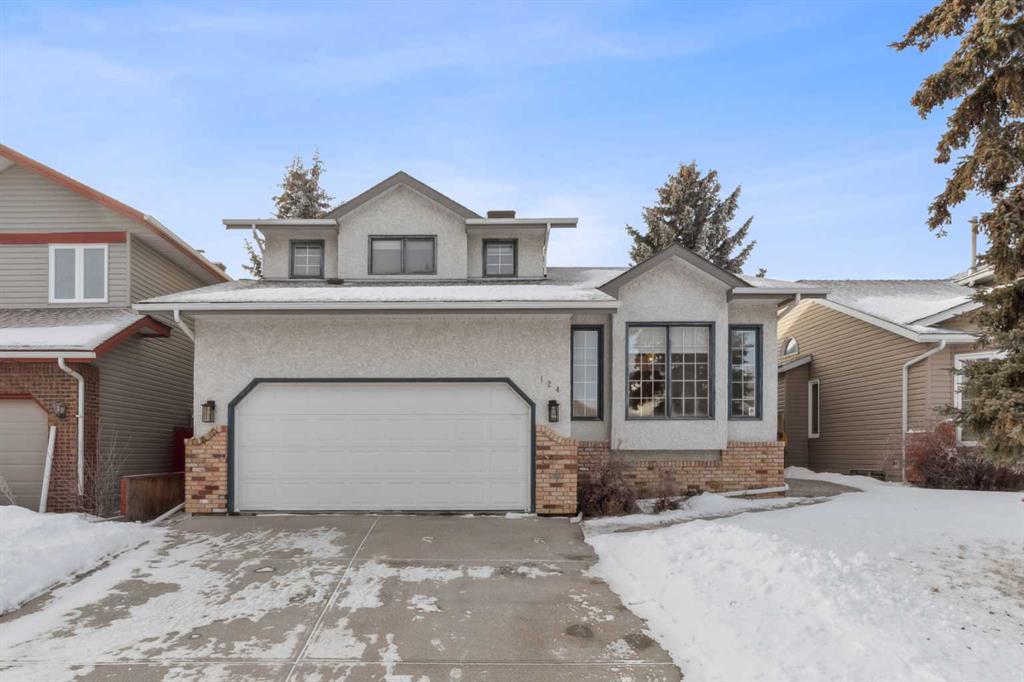124 Edgebrook Road NW, Calgary || $714,900
Priced to sell!! Stunning 2-storey split offering over 2,000 sq. ft. of beautifully upgraded living space on a peaceful, tree-lined street in the highly desirable Edgemont community, NW Calgary. This meticulously maintained non-smoking, pet-free home features 4 bedrooms in total and is packed with numerous upgrades and many brand-new features, delivering a rare, move-in-ready opportunity.
The well-designed layout includes a bright living room and dining area on the main level, ideal for everyday living and entertaining. The kitchen showcases sleek vinyl plank flooring, which continues into the main-level half bath, along with a modern range and hood fan, offering a fresh and cohesive look. Soft, brand-new carpeting adds warmth throughout the home, while all window blinds are newly installed.
The upper level hosts the primary bedroom and additional bedrooms, highlighted by a beautifully remodeled primary ensuite featuring a double vanity, skylight, and a high-efficiency toilet, creating a bright, spa-like retreat. All bathrooms feature elegant tiled flooring and high-efficiency toilets.
A few steps down from the main level, the spacious family room provides a comfortable gathering space alongside a fourth bedroom on the same level, ideal for guests, a home office, or multigenerational living. The lower basement level is unfinished and primed for future development, offering excellent flexibility to expand the home’s living space.
Enjoy cozy evenings around the wood-burning fireplace with gas assist, and extend your living outdoors onto the rear deck, perfect for summer entertaining. A double attached garage adds everyday convenience and generous storage, while rear lane access provides discreet and convenient bin pickup.
Additional upgrades include all Poly-B plumbing replaced with PEX.
Ideally located near parks, scenic pathways, and Nose Hill Park, with access to highly regarded schools, shopping, and major routes, this Edgemont home combines space, comfort, and long-term value. With its versatile layout, extensive upgrades, quiet suburban setting, and non-smoking, pet-free condition, properties of this calibre rarely come to market.
Listing Brokerage: YMK Real Estate & Management Inc.









