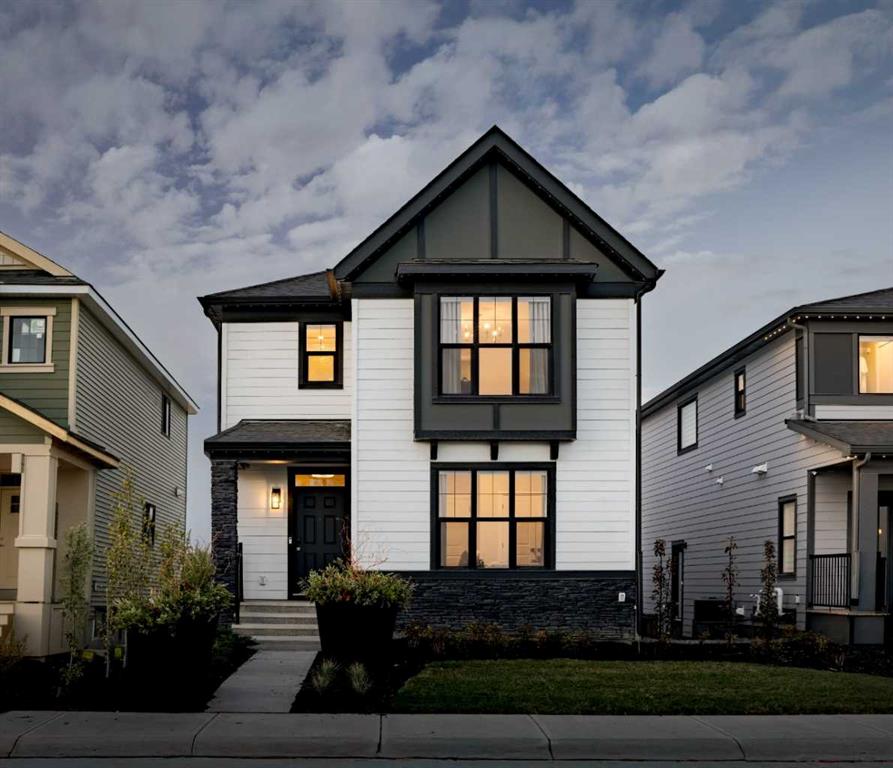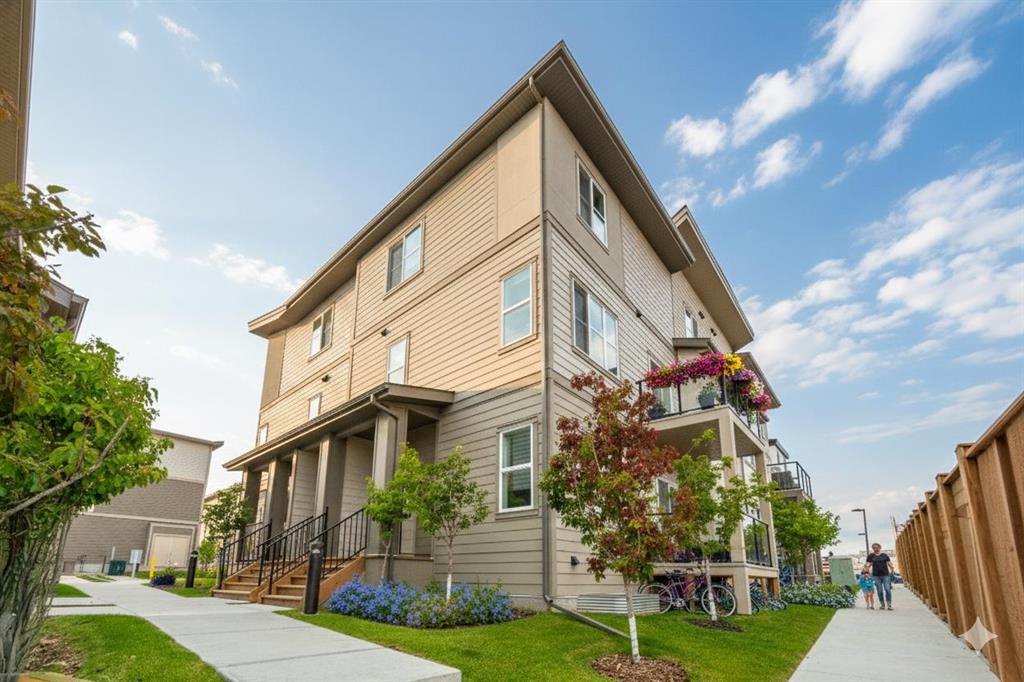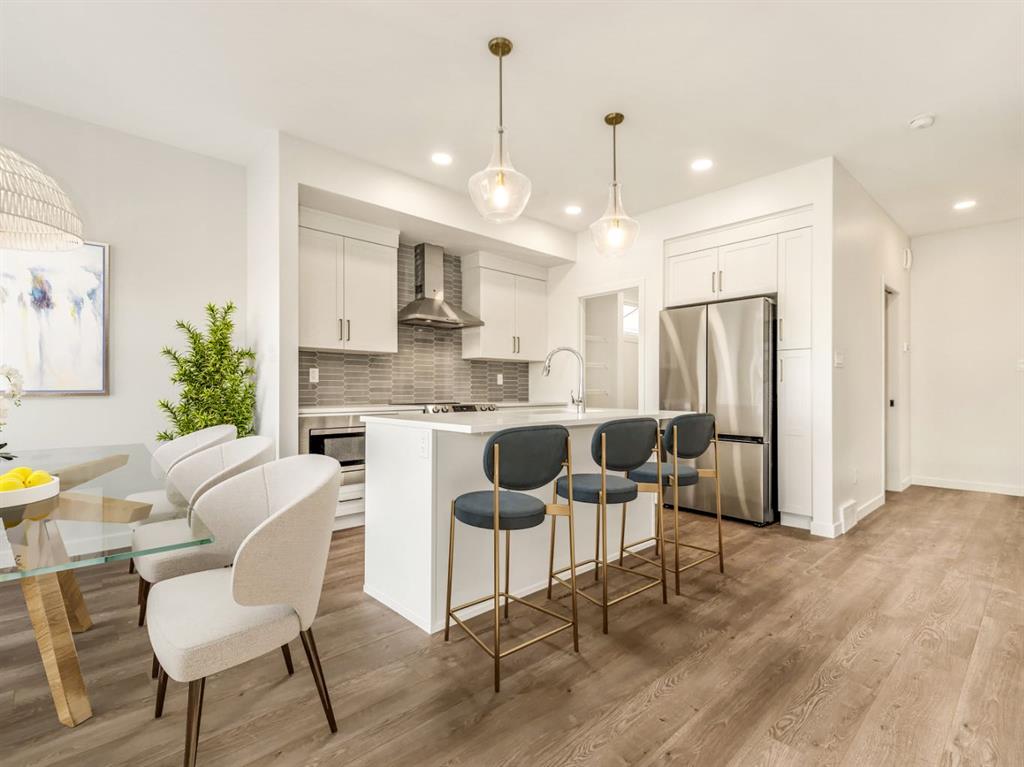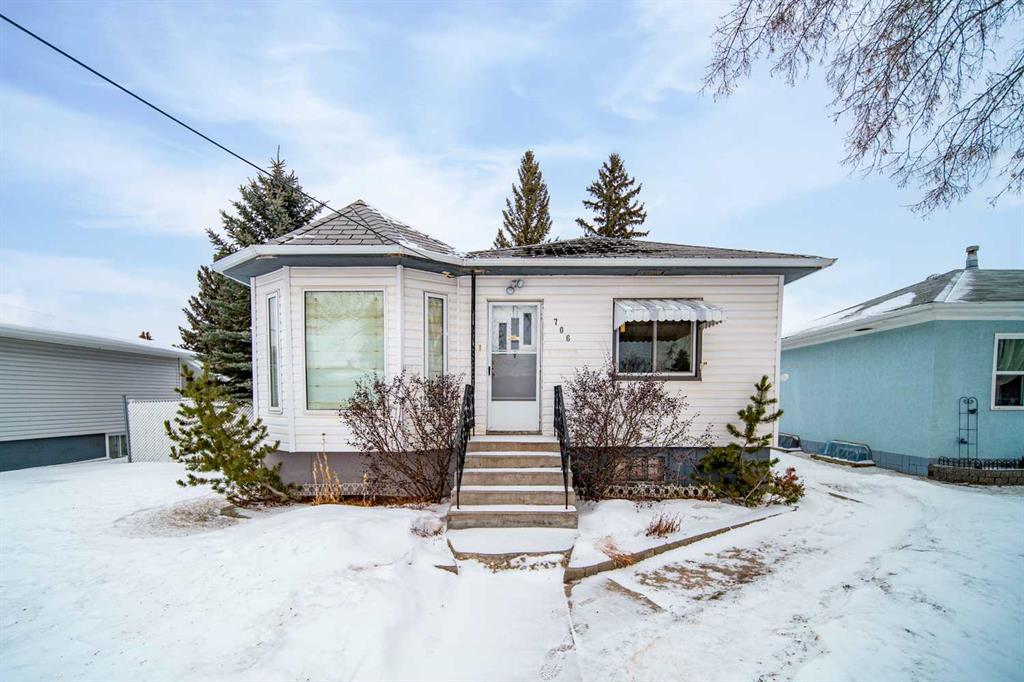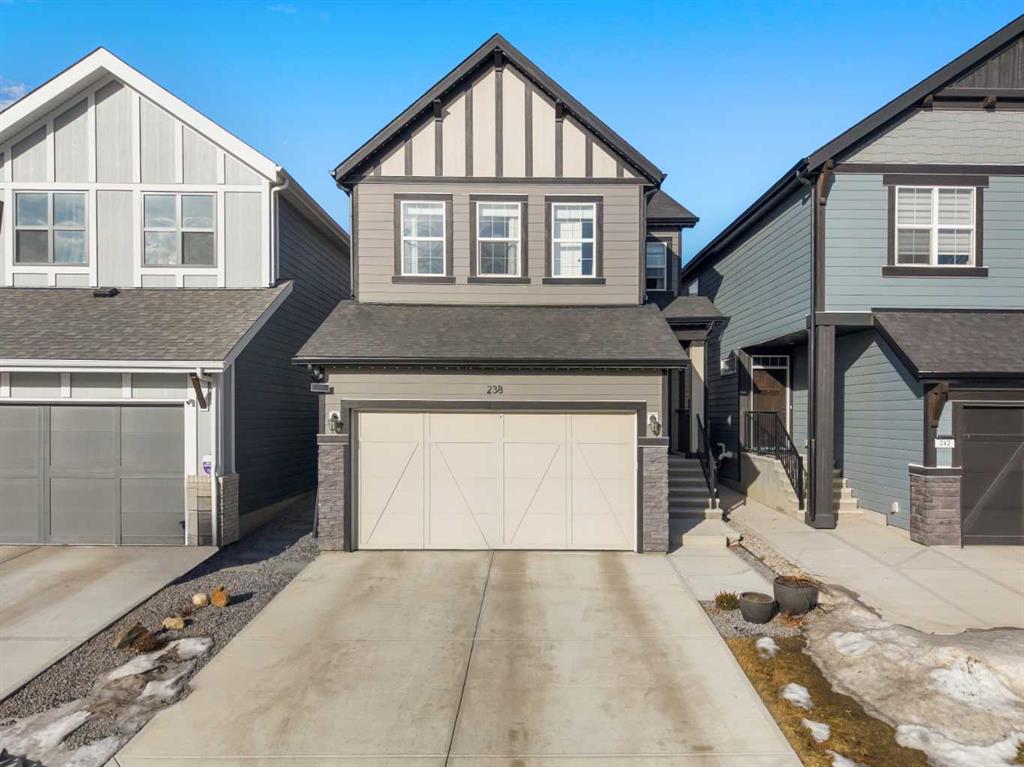238 Arbour Lake View NW, Calgary || $875,000
Welcome to 238 Arbour Lake View NW, a thoughtfully designed FAMILY FRIENDLY home situated in one of Calgary’s most sought-after LAKE COMMUNITIES and within WALKING DISTANCE TO TWO SCHOOLS AND ONE BLOCK FROM THE PARK. Upon arrival, a charming front porch welcomes you into a spacious foyer that opens to a bright and functional main floor. The open-concept layout creates seamless flow between the kitchen, dining area, and living room, making it ideal for both everyday living and entertaining. The kitchen features ample cabinetry, generous counter space, and a central island with seating, while the adjacent dining area is perfectly suited for family meals and gatherings. The living room is filled with natural light and includes a cozy fireplace that creates a warm and inviting atmosphere. A convenient mudroom and powder room are located just off the attached garage, adding everyday practicality.
The upper level is designed with comfort and versatility in mind. The primary bedroom offers a private retreat with a walk-in closet and a well-appointed five-piece ensuite. Two additional bedrooms are bright and spacious, each providing excellent storage and easy access to a full bathroom. A centrally located bonus room offers flexible living space that can be used as a family room, media area, or playroom, while the upper-level laundry adds extra convenience.
The FULLY DEVELOPED BASEMENT with A WET BAR extends the home’s living space and includes a three-piece bathroom, a large space that could easily be convert into an additional bedroom and a dedicated office that is ideal for working from home or quiet study. A large recreation room provides endless options for entertainment, fitness, or relaxation, while additional storage enhances the functionality of the lower level.
Located in the community of Arbour Lake in northwest Calgary, this home offers an exceptional lifestyle centered around a PRIVATE, RESIDENTS ONLY LAKE with YEAR ROUND recreational opportunities including swimming, fishing, kayaking, and skating. Scenic walking paths, parks, and playgrounds are woven throughout the neighbourhood, fostering a strong sense of community and outdoor enjoyment. Residents enjoy close proximity to The Shoppes at Arbour Lake, Crowfoot Crossing, and Crowfoot Town Centre, offering convenient access to grocery stores, restaurants, retail shopping, fitness facilities, medical services, and transit. With excellent schools nearby and quick access to major roadways, Arbour Lake continues to be one of Calgary’s most desirable communities to call home. Don’t miss this opportunity—book your private showing today!
Listing Brokerage: eXp Realty









