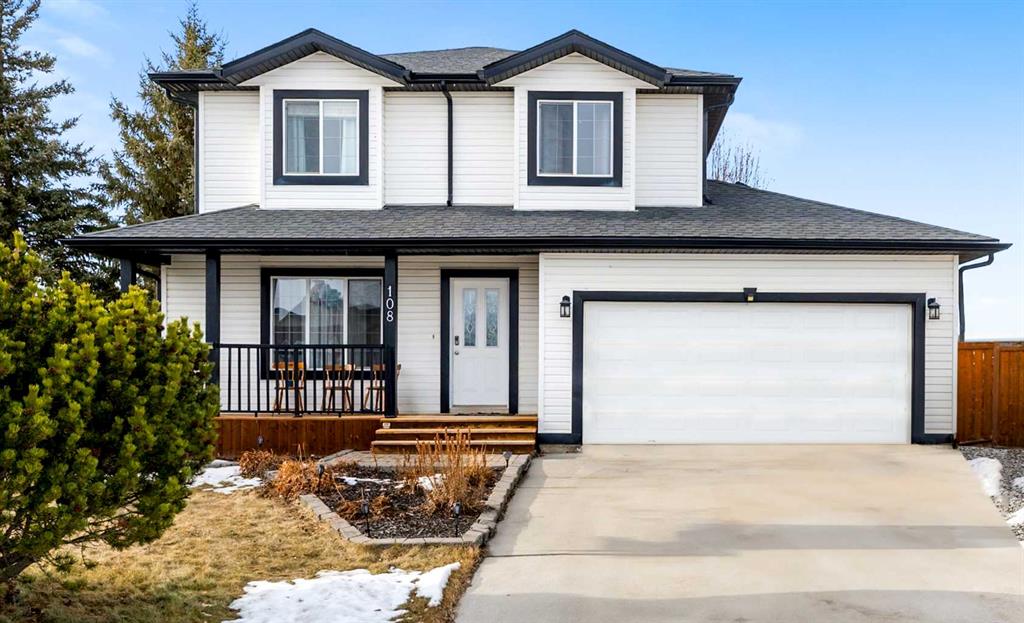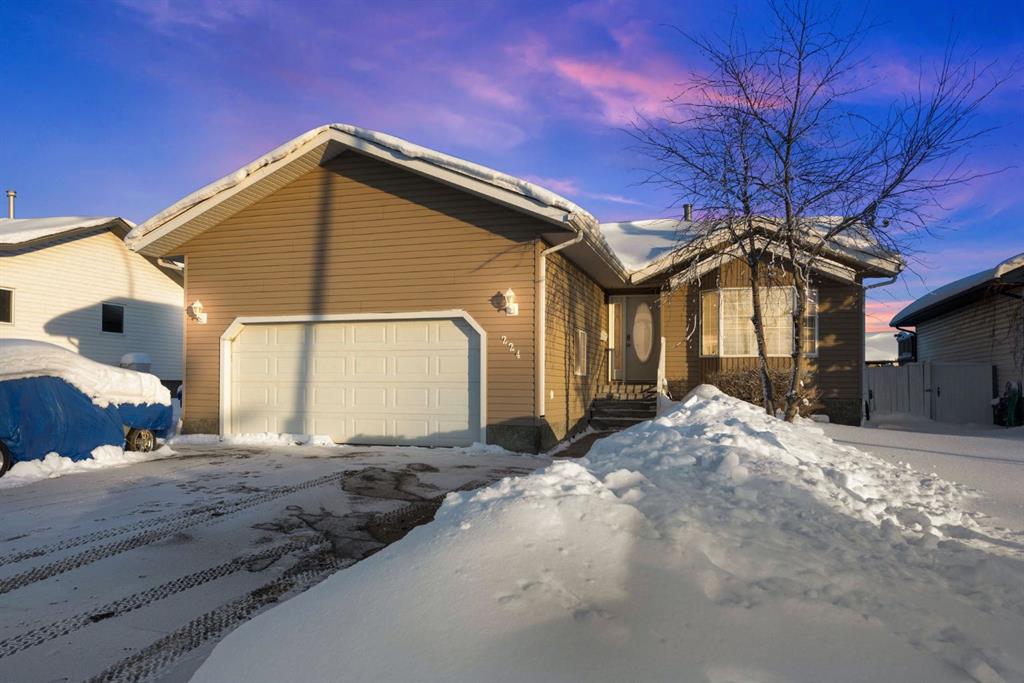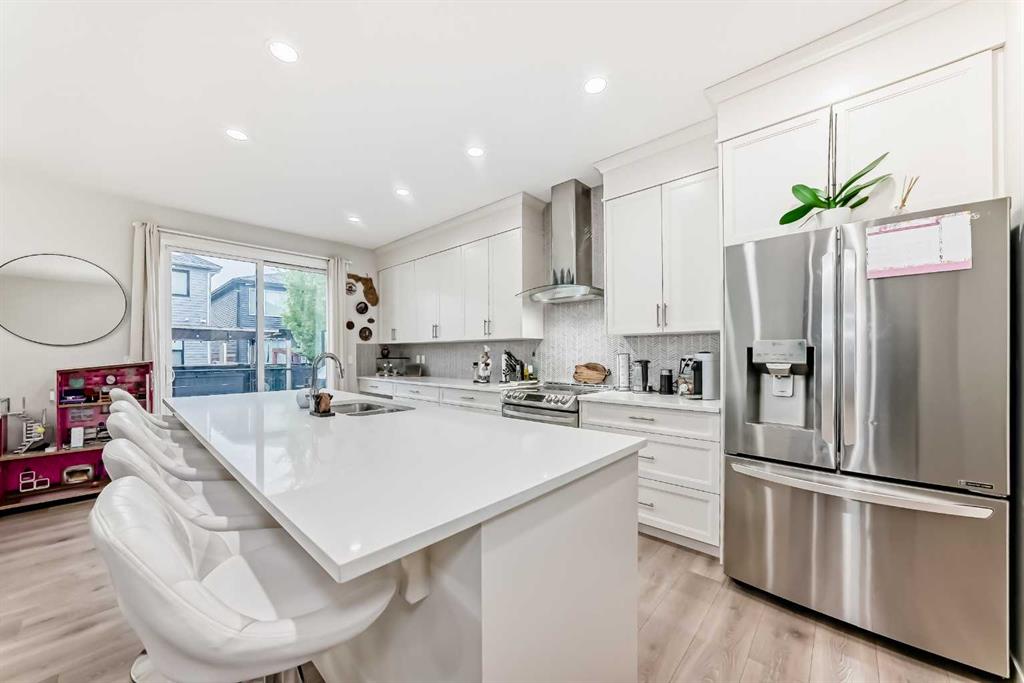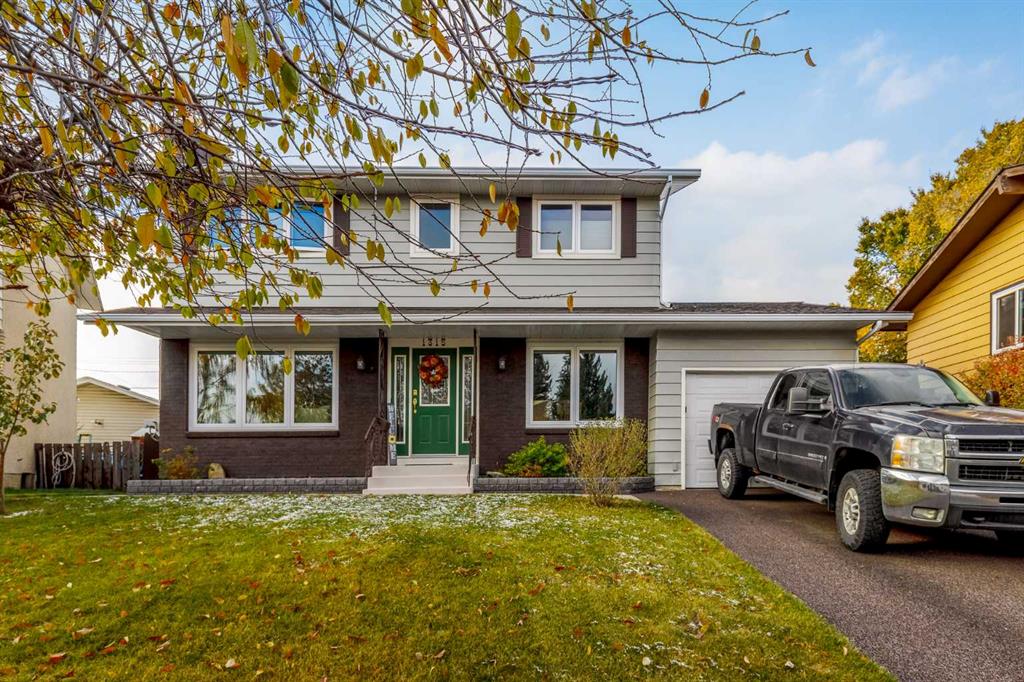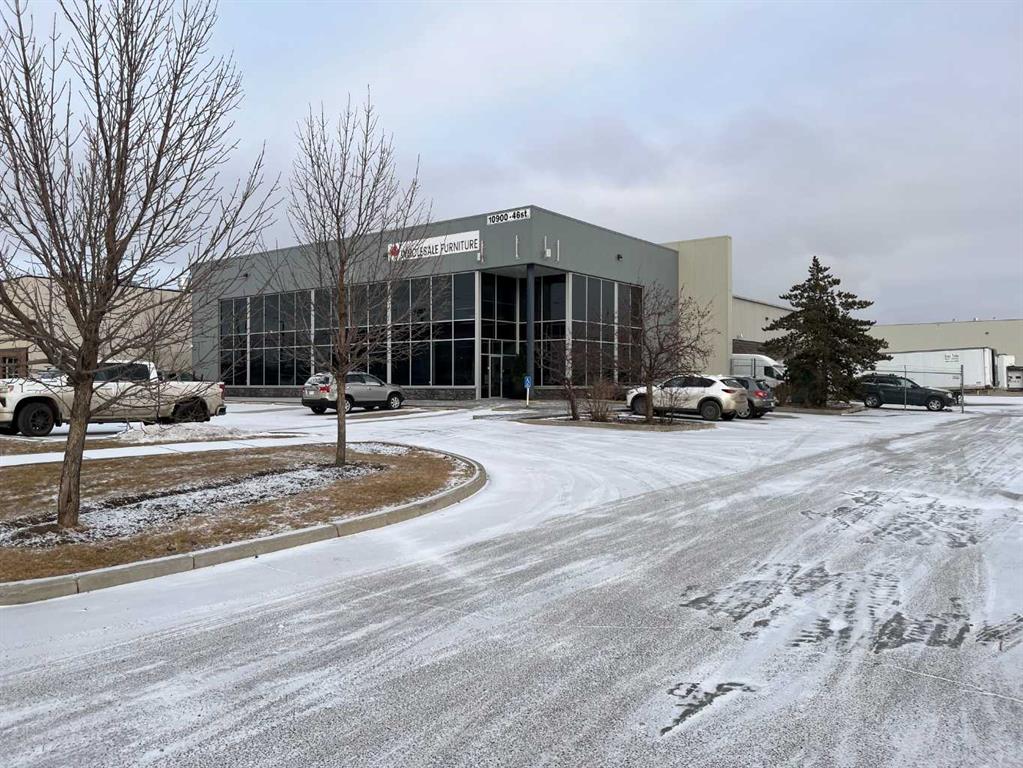1315 Lake Michigan Crescent SE, Calgary || $794,900
A thoughtfully, well-designed two-storey home with numerous improvements and upgrades is now available in the very desirable SE community of Bonavista Downs. This is a unique home in that it features two garages. The first is a front-facing, single (21’x12’), attached, insulated and heated garage with upgraded wiring, and finished interior which includes shelving. The front rubber-paved driveway offers additional parking. The second is an oversized double (25’ x 28’), heated, detached garage accessed from the paved alley, and has a finished interior which includes shelving, cabinets, and a workbench and is wired for 220 volts. Three bedrooms, 3.5 baths and 2,250 sq. ft. of living space on three levels. Upon entering the tiled foyer, the natural light flowing in from the upgraded triple pane windows on all sides is remarkable. Motorized window blinds allow you to control the light factor. The main floor is comprised of living room, dining room and kitchen and has warm hard wood floors throughout. To the left is the living room with woodburning, stone surround fireplace and enough space to experiment with various furniture configurations. The rear deck is accessed via French doors in the living room. To the right of the foyer is the dining room with ample room for entertainment and is adjacent to the kitchen. Cream cabinetry and plenty of it in the kitchen is a beautiful contrast to the dark granite countertops and tiled backsplash. Gleaming stainless appliances and a pantry add to the efficiency. A 2-pc. bath completes the main level. Moving upstairs, there is a combination of hardwood and laminate flooring. The primary bedroom is large and sunny with the benefit of a newly added walk-through closet and 4-pc. ensuite (double vanity). Two additional bedrooms, both with generous-sized closets, share a 4-pc. bath. The basement has been attractively finished and features a large, carpeted rec room with a second woodburning fireplace (both fireplaces passed WETT inspection in 2023). Across from the rec room is a tiled home office and tucked back of that is the laundry room with upgraded plumbing, venting and wiring; storage area and an upgraded 3-pc. bath. The house, attached garage and detached garage all have well-insulated (R40) attics. In 2023 the furnace was upgraded to a high-efficiency model with smart thermostat, a tankless water heater was installed and the humidifier was replaced. Both front and back yards are landscaped with lawn and mature trees. The back yard is fenced and has sprinklers installed. A bonus is your own hot tub. Well situated and close to Stoney, Deerfoot and Macleod Trails and Anderson Road. Proximity to shops and restaurants on both Macleod Trail and 130th Avenue; the Bow River; numerous schools (public and Catholic); churches; playgrounds; dog parks; Fish Creek Provincial Park and South Health Campus. This home has obviously been well tended as evidenced by the many upgrades and enhancements. Don\'t miss out on this outstanding opportunity.
Listing Brokerage: Comox Realty









