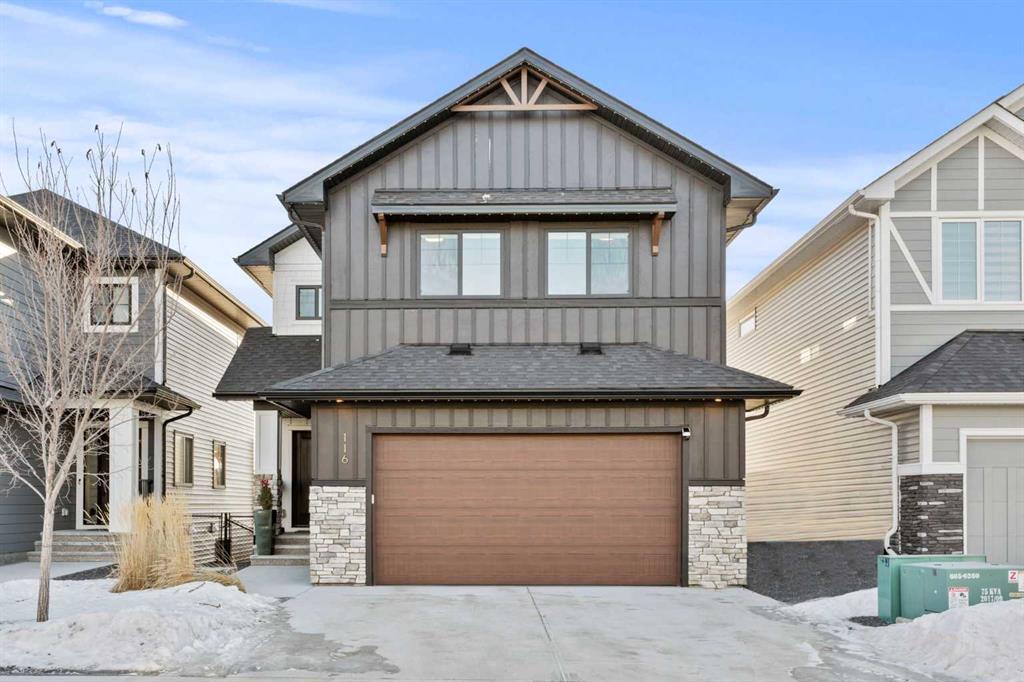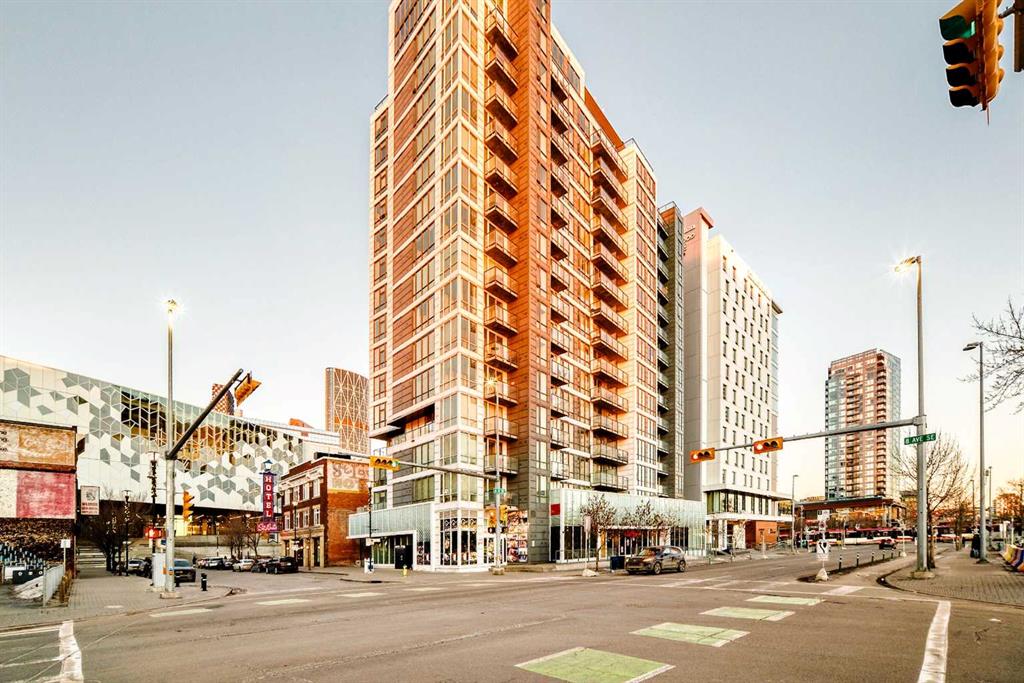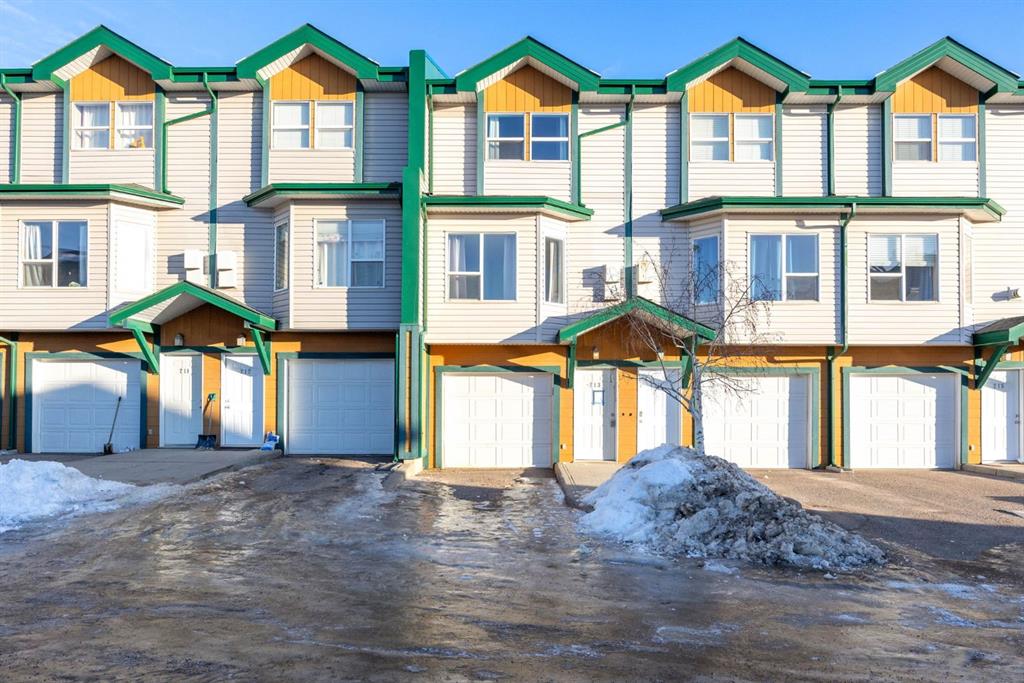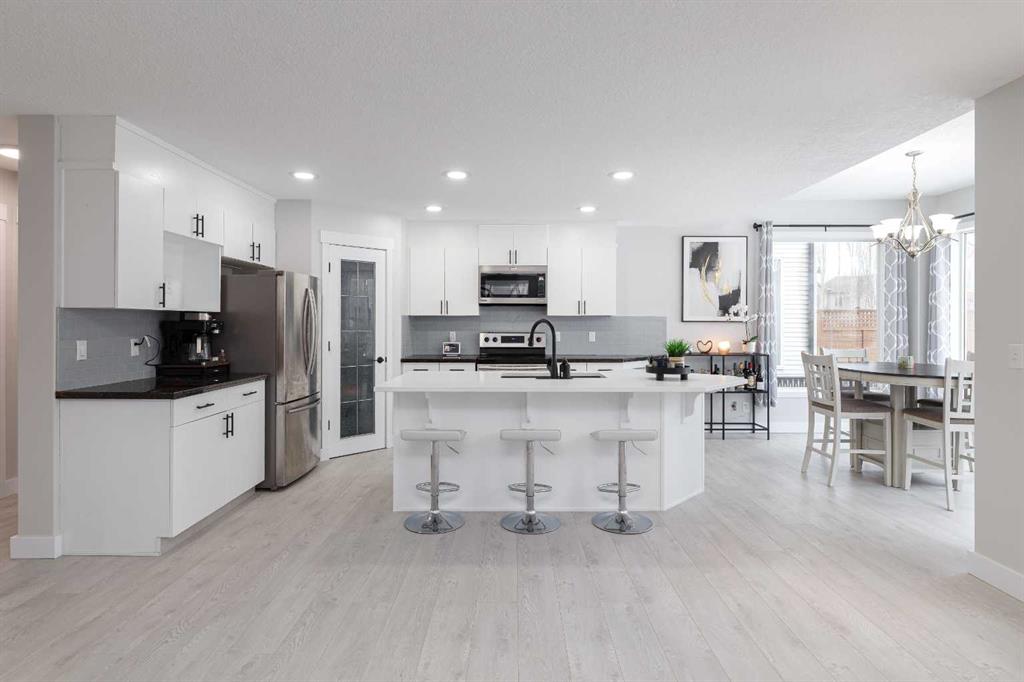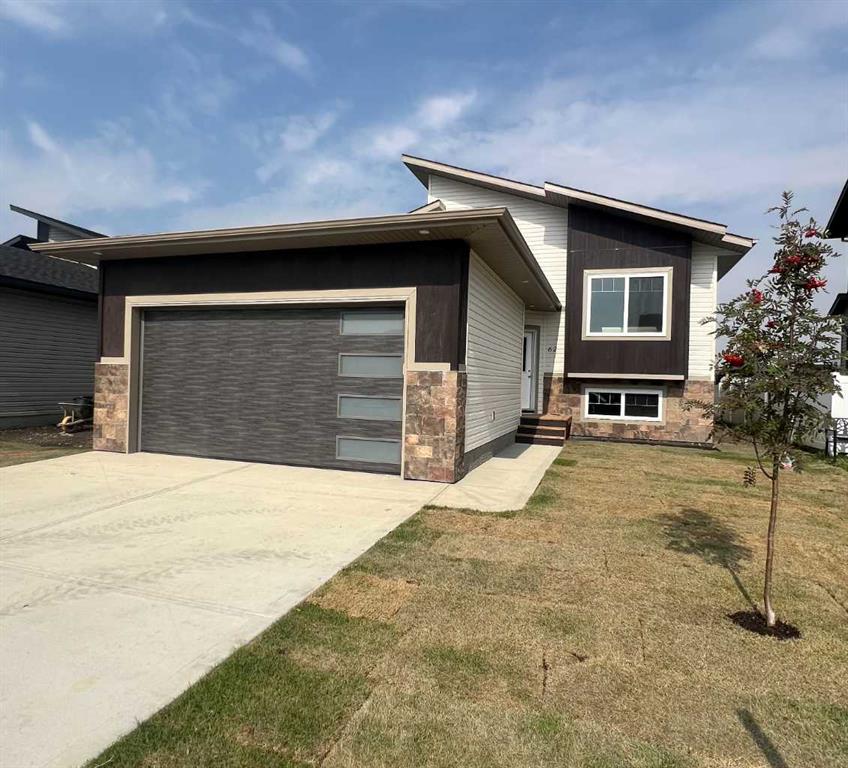116 Ranchers View , Okotoks || $899,900
Situated in the sought-after Air Ranch community, this beautiful 2022-built home blends craftsmanship, thoughtful design, and modern comfort across nearly 3,900 square feet of living space. With five bedrooms, including four upstairs, and a main floor office, this residence offers a rare combination of space, flexibility, and function for a busy household. The exterior stands out right away with architectural stone, premium siding, and sleek black triple-pane windows that balance style and energy efficiency. Inside, natural light fills the open-concept main floor while wide-plank hardwood flows throughout. Every finish feels cohesive and deliberate, creating a space that is both welcoming and refined. The kitchen is the centerpiece of the home, designed with quartz countertops, full-height cabinetry, a gas range with pot filler, and a walk-through butler’s pantry complete with a coffee bar. Just off the kitchen, a private office provides a quiet spot for work or study. The living room is warm and comfortable, highlighted by a shiplap fireplace with a solid wood mantel. Large patio doors open to a spacious deck and pergola overlooking a beautifully landscaped, low-maintenance, south-facing backyard, ideal for year-round relaxation or entertaining. Upstairs, four generous bedrooms provide a layout rarely found in homes like this. The vaulted bonus room separates the primary suite from the secondary bedrooms, offering both connection and privacy. The primary bedroom is a true retreat with a spa-inspired ensuite featuring dual sinks, a deep soaker tub, glass-enclosed shower, and private water closet. The ensuite connects directly to a large walk-in closet with convenient access to the upper laundry room. A full bathroom completes the upper level. The finished basement adds even more living space, with nine-foot ceilings, a large recreation area, and an exceptionally spacious fifth bedroom perfect for guests or extended family. A full four-piece bathroom and a clean, well-organized mechanical room reflect the same care that runs throughout the home. Located close to Okotoks’ newest boutique plaza, which will soon feature a café, day care, and other local amenities, this property offers an ideal blend of luxury, lifestyle, and everyday convenience. Every detail, from triple-pane windows to motorized roller shades, was chosen for both comfort and longevity. This home truly stands out for its quality, family-friendly design, and timeless appeal.
Listing Brokerage: Real Broker









