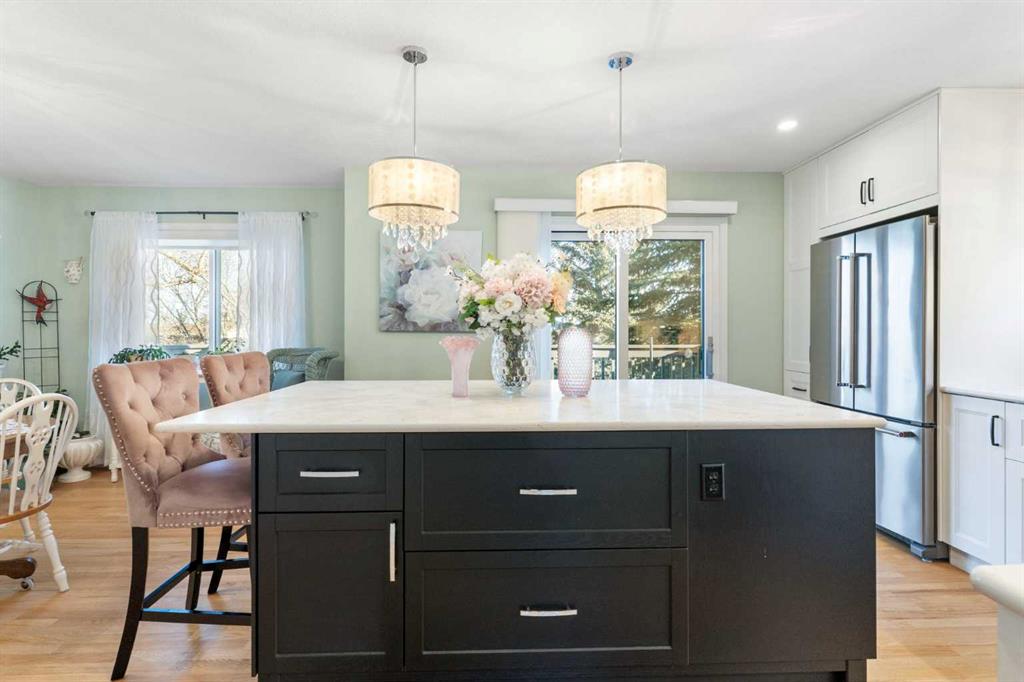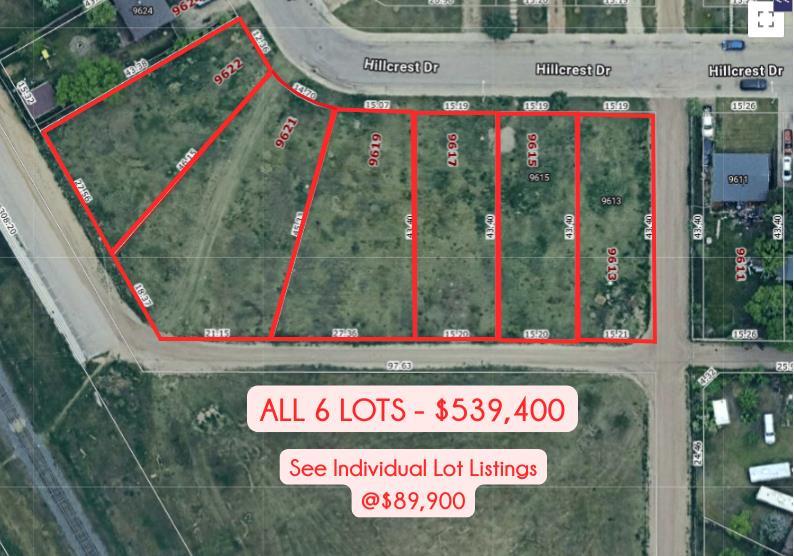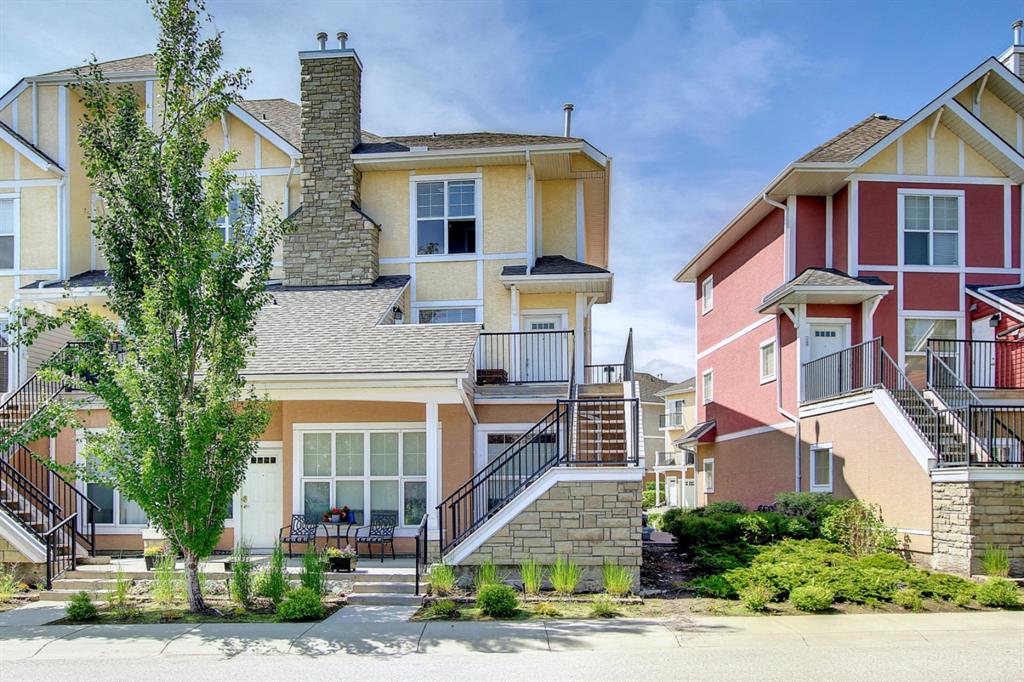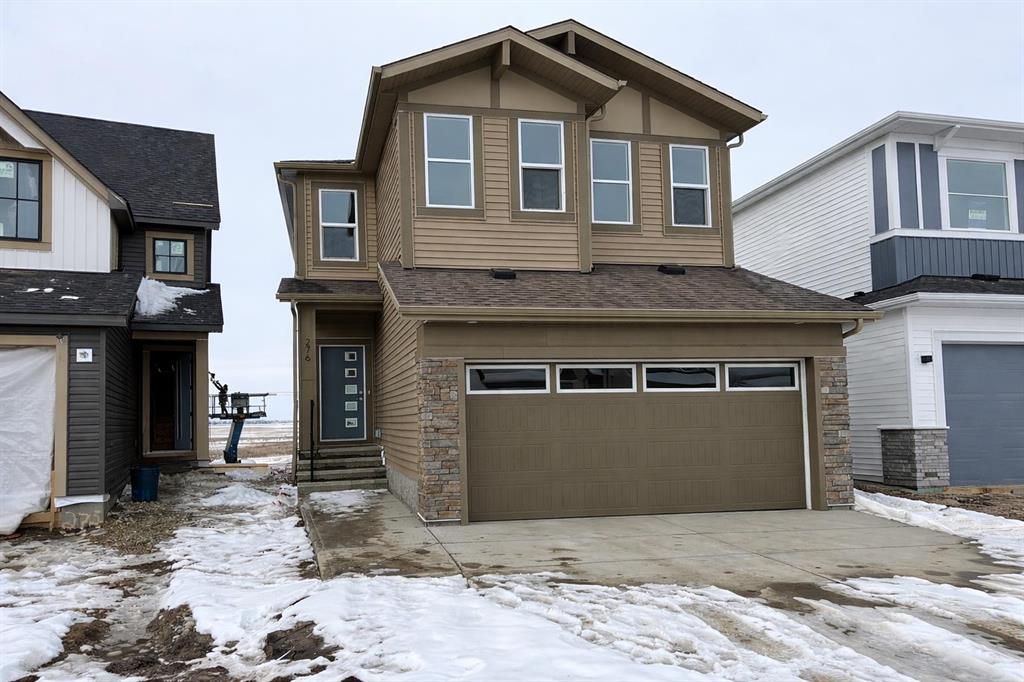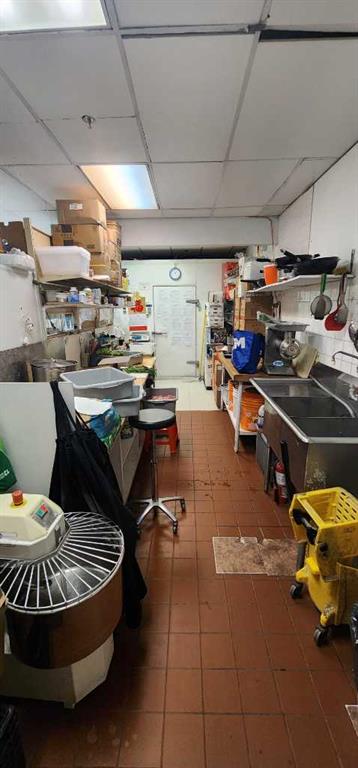34, 118 Strathcona Road , Calgary || $564,900
This beautifully updated +55 Walkout Bungalow Villa is a rare find in highly sought-after Strathcona Park, Horizon Village Strathcona—tucked into a quiet, private end-unit location, beautifully renovated, exceptionally bright and backing onto manicured lawns for a serene, low-maintenance lifestyle.
The main level features refreshed hardwood, fresh paint, knock down ceilings on main, fixtures, new baseboards and interior doors, plus all new blinds and curtains throughout. The showpiece kitchen has been completely transformed with new cabinetry, a massive quartz island, updated appliances, and a smartly designed laundry closet with new stacking washer/dryer. Enjoy a bright, open, updated living room with dining space, and a cheerful kitchen breakfast nook.
Outside, the new deck is impressively sized and offers a wonderful sense of privacy, overlooking the greenspace—ideal for relaxing, entertaining or growing flowers.
Downstairs, the walkout level offers a spacious family room, a second bedroom, a 3-piece bath, massive storage, and access to a covered patio—ideal for relaxing outdoors in any weather.
Key updates include most windows replaced (excluding the primary bedroom), hot water tank (2025), and furnace (2014). Residents also enjoy a welcoming community with fantastic neighbours and an active social calendar, plus access to a two-level clubhouse with kitchen, recreation room, and banquet area.
A must-see home in an unbeatable location—book your showing quickly. Villas in this complex rarely come available, especially with renovations this extensive.
Listing Brokerage: CIR Realty









