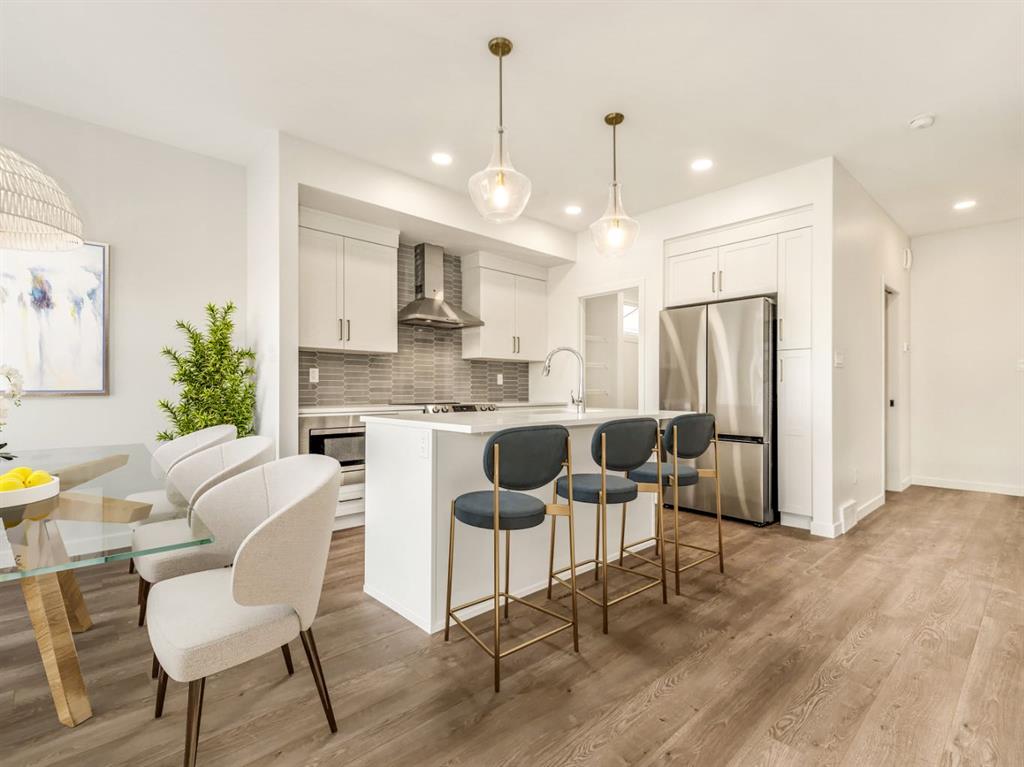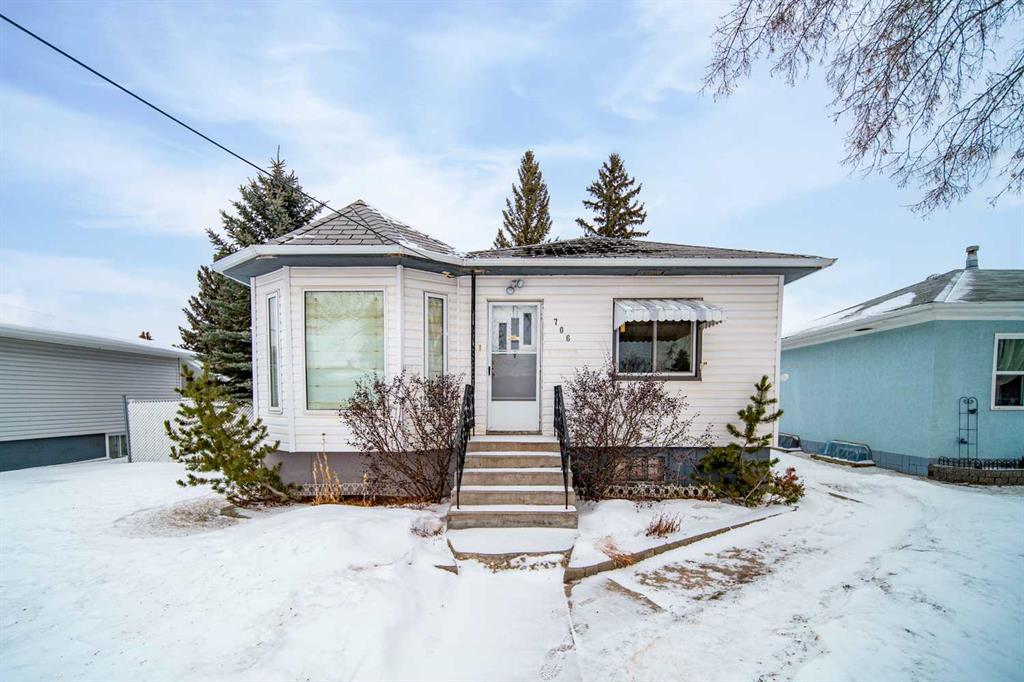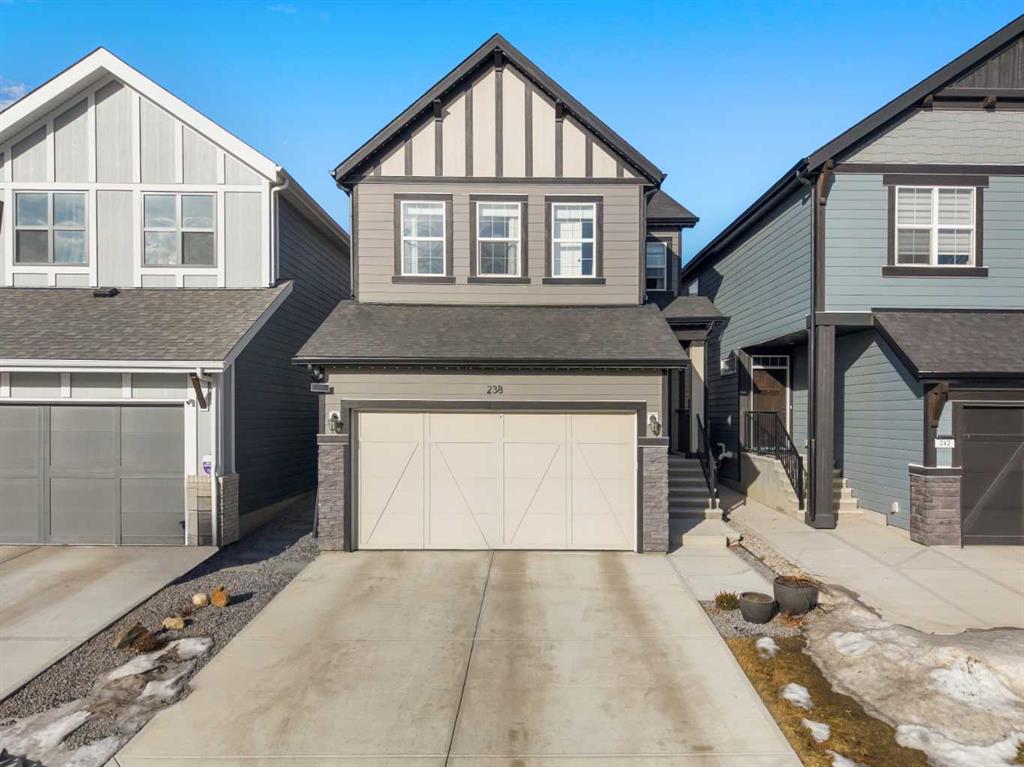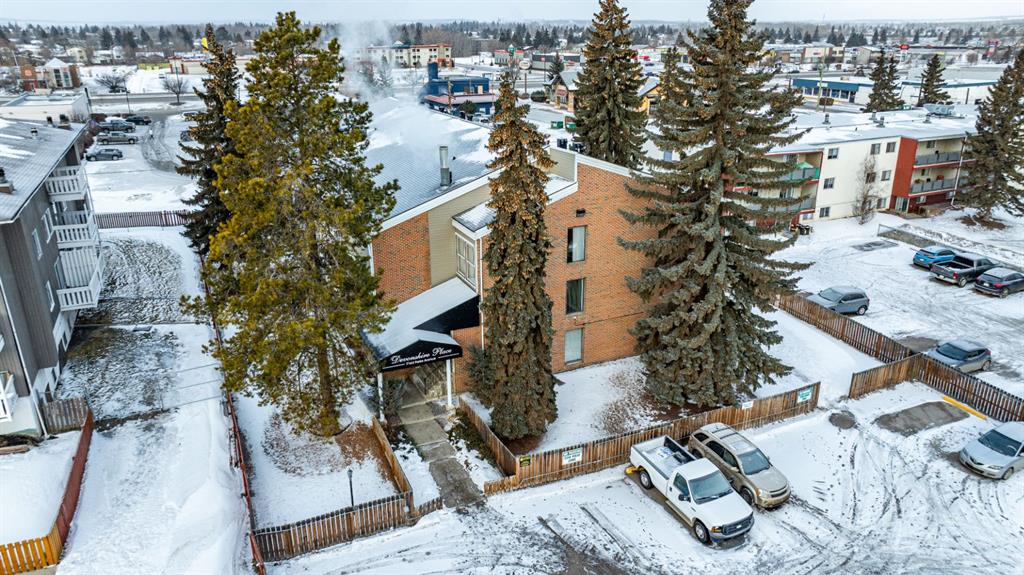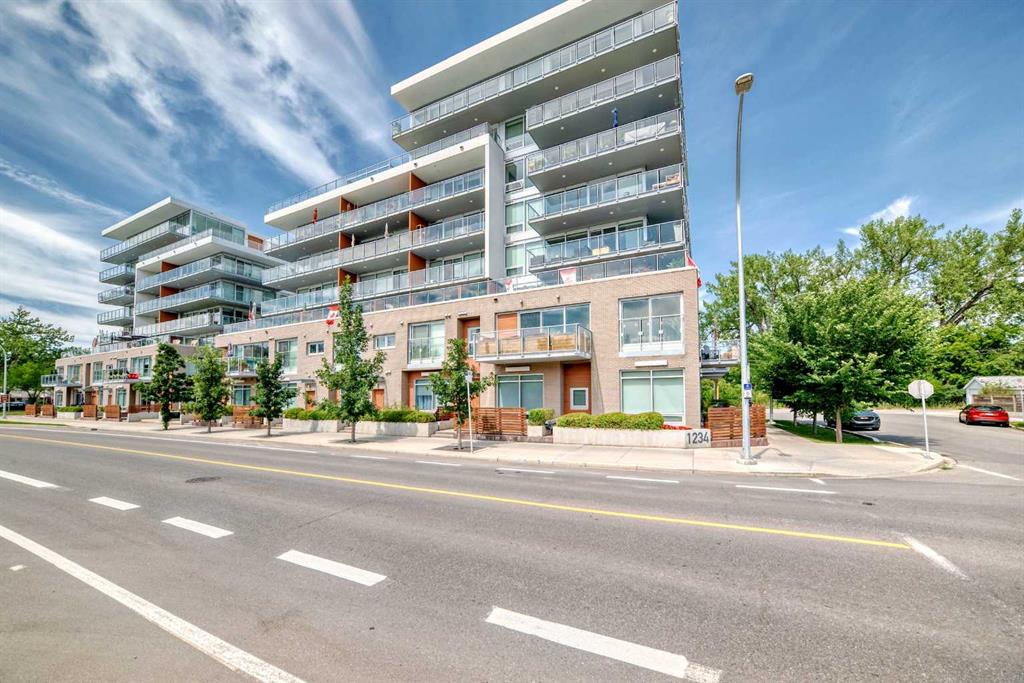303, 7164 Parke Avenue , Red Deer || $119,900
Welcome to Unit #303 at Devonshire Place, a top-floor condo located in the highly desirable Pines neighbourhood of Red Deer, an area well known for its mature trees, established parkland, and excellent walkability. This well-maintained 2-bedroom, 1-bathroom unit offers approximately 821 sq. ft. of comfortable living space and represents a great opportunity for first-time buyers, investors, or downsizers seeking low-maintenance living in a quiet, established community. Situated on the third floor, this unit features a south-facing balcony that fills the home with natural light throughout the day and provides a pleasant outdoor space for relaxing, reading, or enjoying your morning coffee. The layout is practical and functional, offering a spacious living room, a dedicated dining area, and a well-sized kitchen with refurbished cabinetry and newer stainless steel appliances. The unit is move-in ready and does not require painting, with only minor flooring updates that a buyer may wish to complete to personalize the space.This 2-bedroom unit includes an in-suite washer/dryer combo, a feature that is rarely found at this price point and adds everyday convenience. Both bedrooms are generously sized and flexible enough to accommodate guests, a home office, or additional storage. The bathroom is centrally located, and storage throughout the unit has been thoughtfully planned to support comfortable daily living. Devonshire Place is a solid, well-built 3-storey building constructed in 1976 and is currently undergoing building renovations. Condo fees have already been adjusted to cover these improvements, meaning the new owner will not need to worry about upcoming special assessments related to the current upgrades, providing added value and long-term peace of mind. The unit includes one designated outdoor parking stall, along with ample visitor and street parking for guests. Location is one of the strongest features of this property, with walking distance to a walk-in medical clinic, parks, extensive trail systems, shopping, schools, and Parkland Mall, as well as nearby services such as a gas station, veterinary clinic, restaurants and other everyday amenities. The Pines neighbourhood is one of Red Deer’s most established areas and is especially popular for its mature landscaping, interconnected walking and biking trails, and proximity to major shopping and services while still offering a peaceful residential feel. Condo living in this area allows residents to enjoy green space, convenience, and community without the maintenance of a single-family home, making it an increasingly popular lifestyle choice. Affordable, lowest priced 2 bedroom unit as of today, well located and offering excellent value, Unit #303 at Devonshire Place is a smart choice for buyers looking to enjoy comfortable condo living in one of Red Deer’s most desirable neighborhoods.
Listing Brokerage: RE/MAX real estate central alberta









