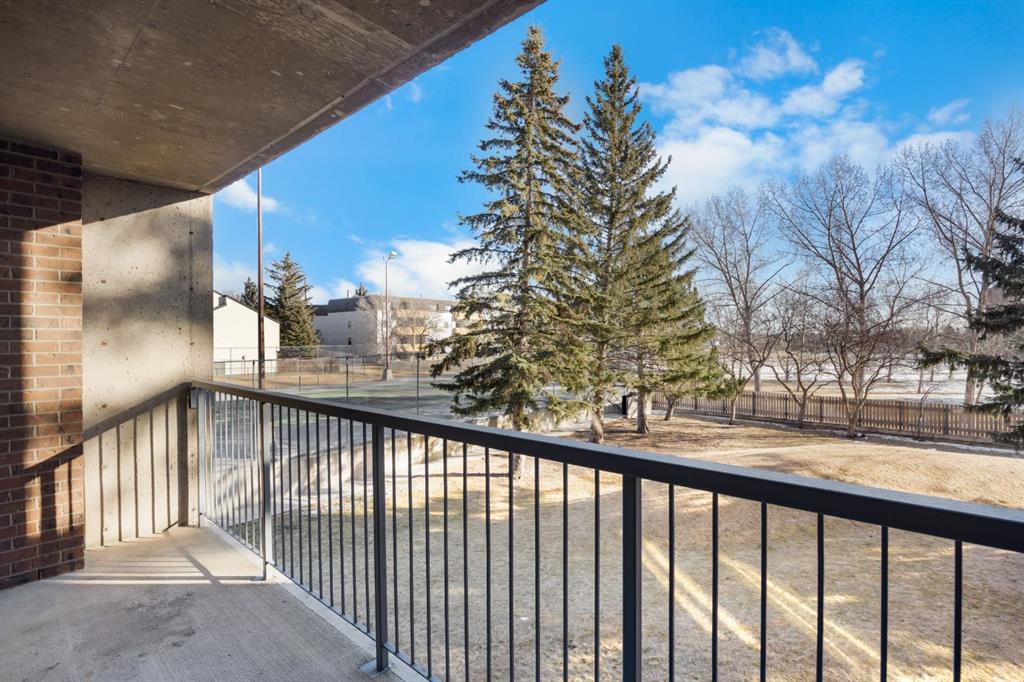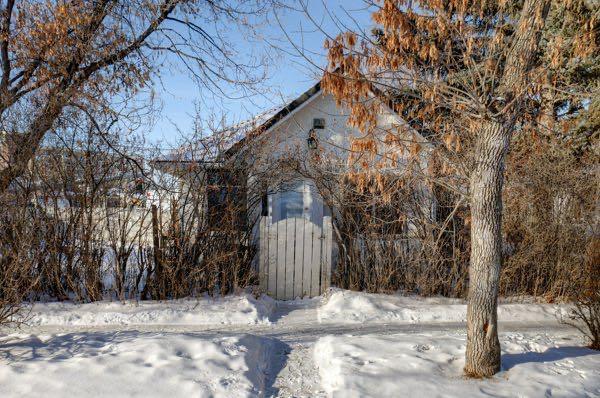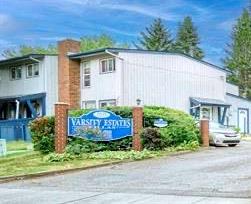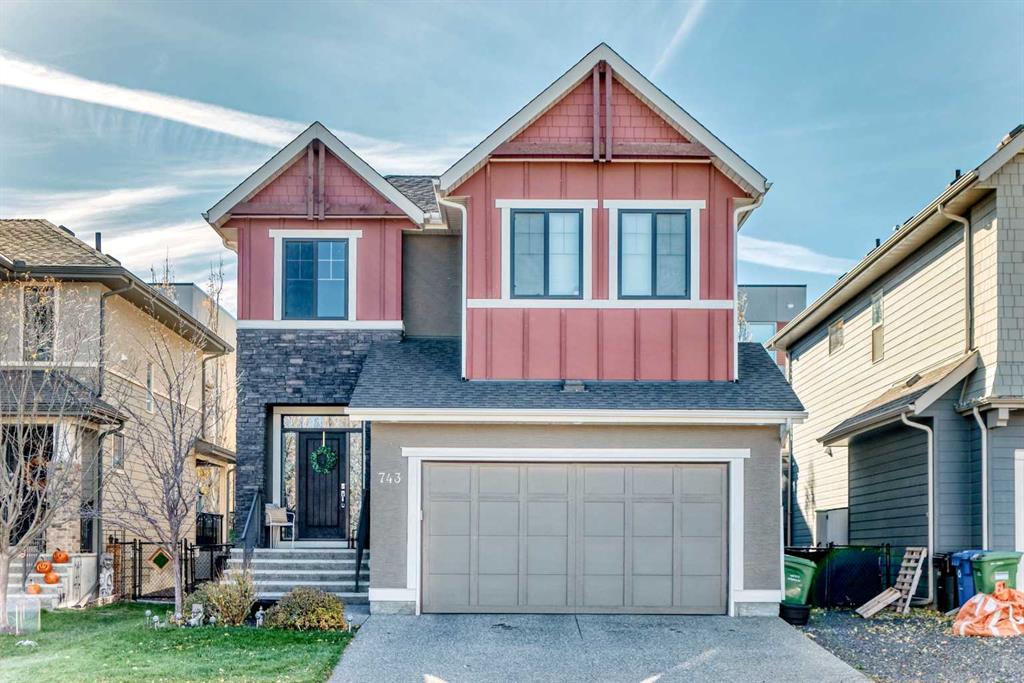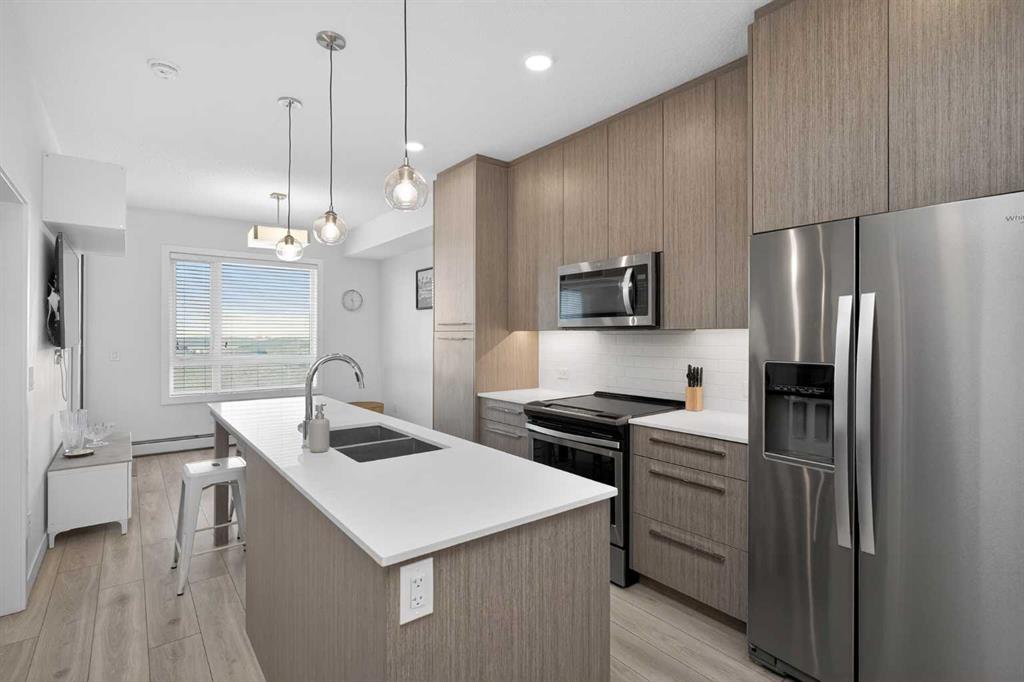3, 5315 53 Avenue NW, Calgary || $379,900
Welcome home to this beautifully updated and move-in ready townhome in the highly desirable community of Varsity, a premier location perfect for first-time buyers or anyone new to the area. Enjoy unbeatable access to parks, walking paths, golf courses, the University of Calgary, major hospitals, and quick routes to downtown, making everyday life both convenient and connected. This two storey townhome is located in an extremely well maintained, pride of ownership complex. Step inside to a welcoming foyer that opens into a spacious living room, highlighted by a charming corner, stone-faced wood burning fireplace that is perfect for cozy winter evenings. The updated kitchen is both stylish and functional, featuring stainless steel appliances, white cabinetry, warm wood countertops, a deep granite sink, and elegant gold hardware. An ideal dining area offers plenty of space to host family and friends or enjoy quiet meals at home. Durable laminate flooring flows throughout, and a fully renovated two piece bathroom is conveniently located on the main floor. Outside, you’ll love the private, fully fenced front patio, ideal for BBQs, morning coffee, or relaxing while watching Calgary’s beautiful sunsets. Upstairs, the home continues to impress with a fully refurbished 4-piece bathroom, complete with a deep soaker tub, shower combo, and stunning vanity with ample storage. The primary bedroom is filled with natural light from large windows and offers a full-size closet and plenty of room to unwind. A well-sized second bedroom is perfect for guests, a roommate, or a home office. The fully developed basement provides a spacious and cozy family room, along with a versatile flex space currently used as a gym but also ideal for a home office or hobby area. The laundry and utility room also offers additional storage. Many highlights include new vinyl flooring, new appliances, renovated kitchen and bathrooms, new paint, and a dedicated parking stall just steps from the unit. The complex is professionally managed with reasonable condo fees, adding peace of mind and long-term value.
With its updates, location, pet-friendly outdoor space, and exceptional price point, this is truly one of the best opportunities to own a townhome in Varsity right now. This is a fantastic time to own a stylish, low-maintenance home in one of Calgary’s most established communities. Book your showing today, this home will not disappoint.
Listing Brokerage: RE/MAX House of Real Estate









