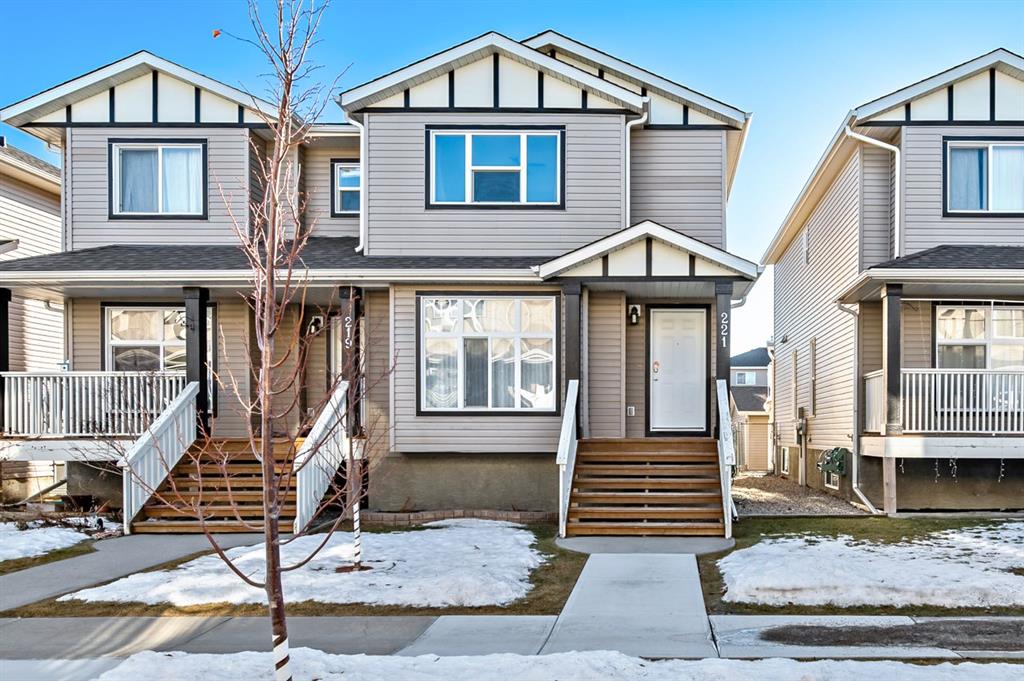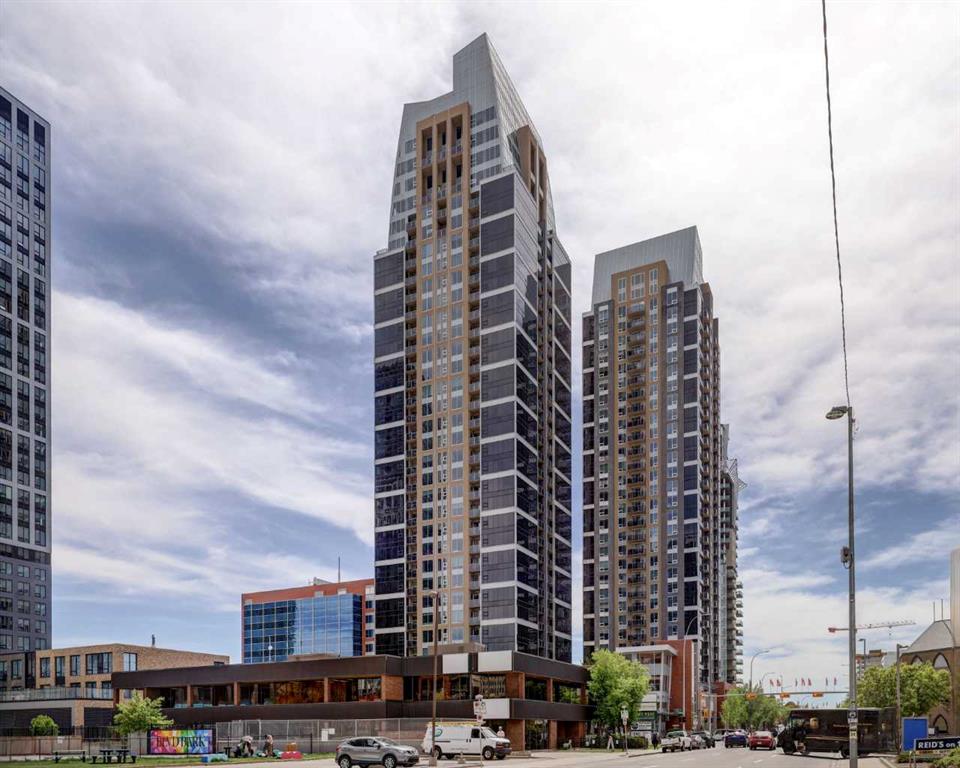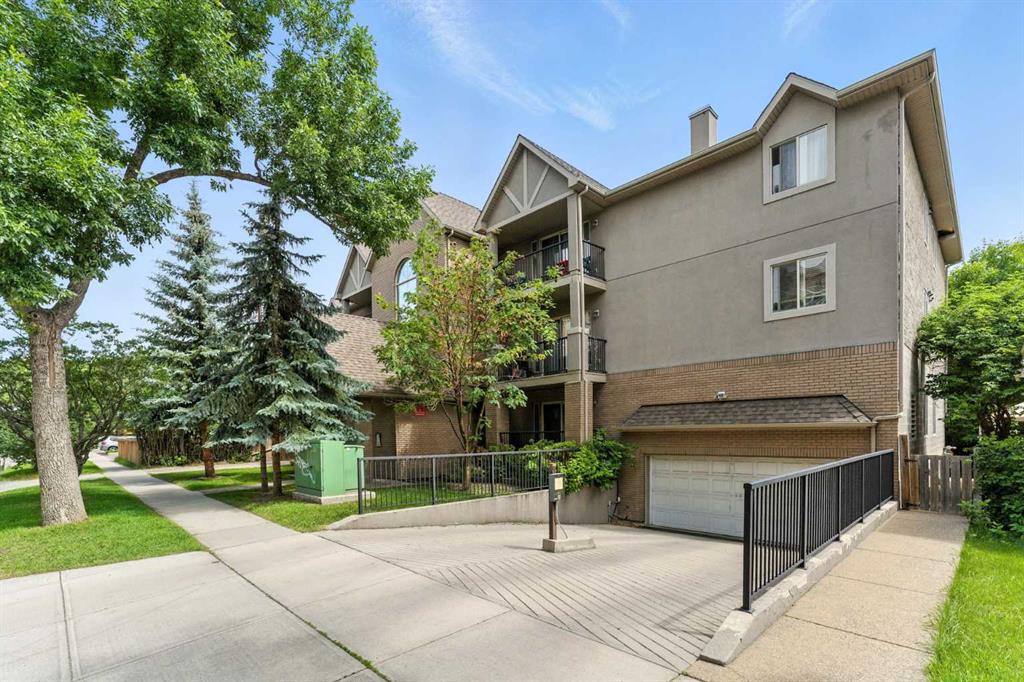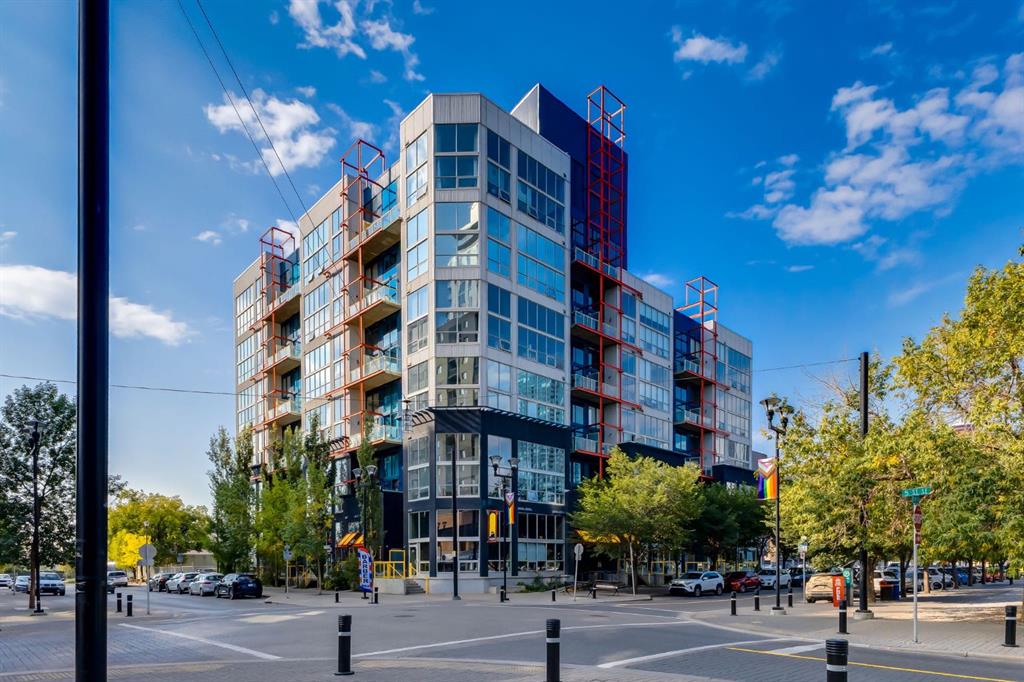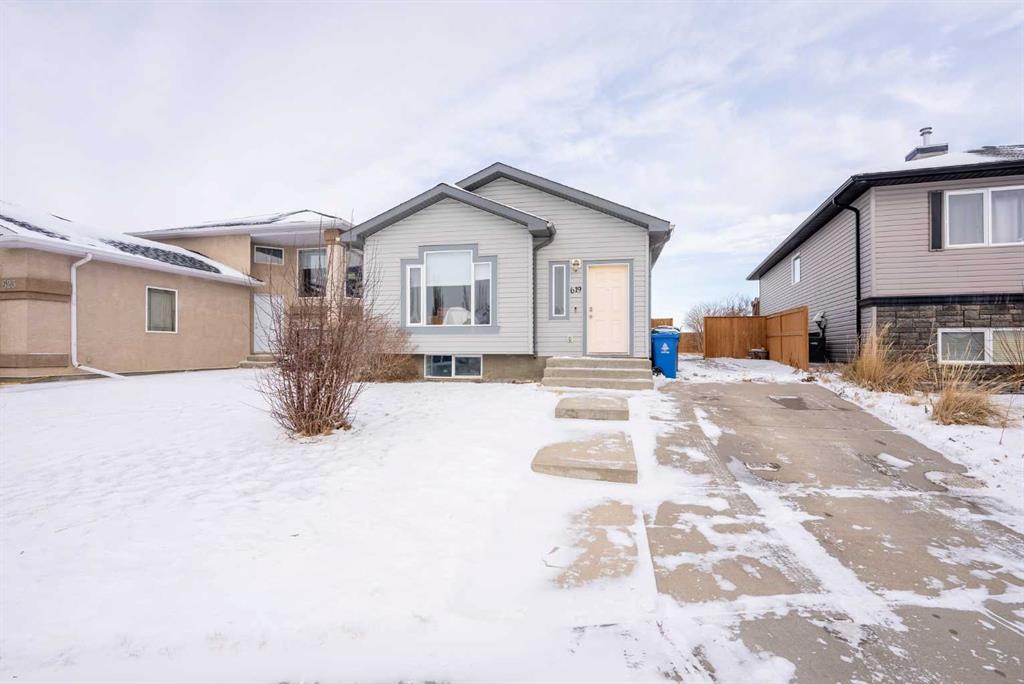513, 535 8 Avenue SE, Calgary || $399,000
Why live in a typical condo when you can own a top-floor corner loft with 19\'3\" ceilings and 838 sq ft of wide open, light-filled space?
.
Welcome to Orange Lofts in the heart of East Village, Calgary’s most walkable and architecturally distinct inner-city neighborhood. This one-bedroom, one-bath unit is a top-floor corner with no neighbors above and just one shared wall, giving you rare privacy in a buzzing urban setting.
.
The north-facing windows fill the space with soft, ambient natural light all day—perfect for working from home or relaxing—without the heat of direct sun. You\'ll enjoy panoramic views of East Village, the Bow River, and Calgary’s skyline.
.
Inside, you\'ll find polished concrete floors, exposed concrete walls, steel railings, and a lofted bedroom that overlooks the open living space. The layout is flexible, the design is timeless, and the vibe is unmistakably urban.
.
?? Location Highlights (All within Walking Distance):
.
* RiverWalk Pathways + Bow River access
* Studio Bell, Calgary Central Library, Confluence, and Simmons Building
* Saddledome + the future event centre and entertainment district
* C-Train station for fast downtown access
* Local grocery stores, cafes, breweries, and restaurants
* Calgary Zoo and St. Patrick’s Island nearby
* Blocks from Inglewood and downtown core shopping
.
Extras include titled underground parking, separate storage, in-suite laundry, and access to a rooftop patio, bike storage, and resident lounge. Condo fees include heat, water, and electricity.
.
This is not your average condo.?.
It’s open. It’s private. It’s steps from everything.?.
And it’s one of a kind.
Listing Brokerage: eXp Realty









