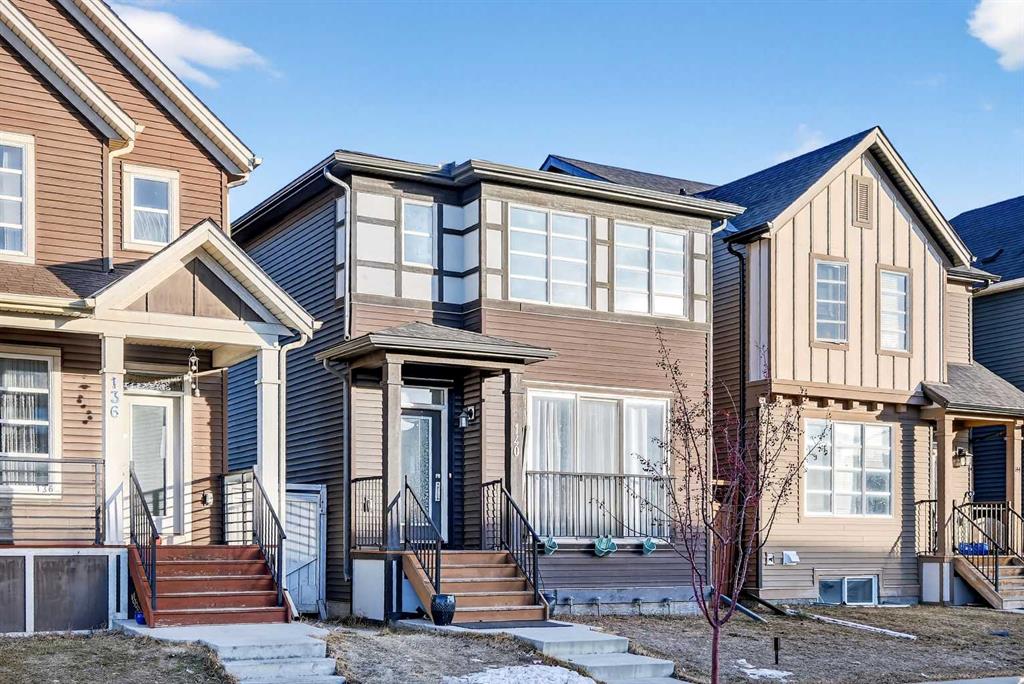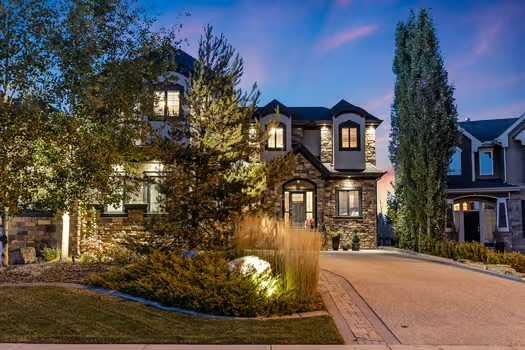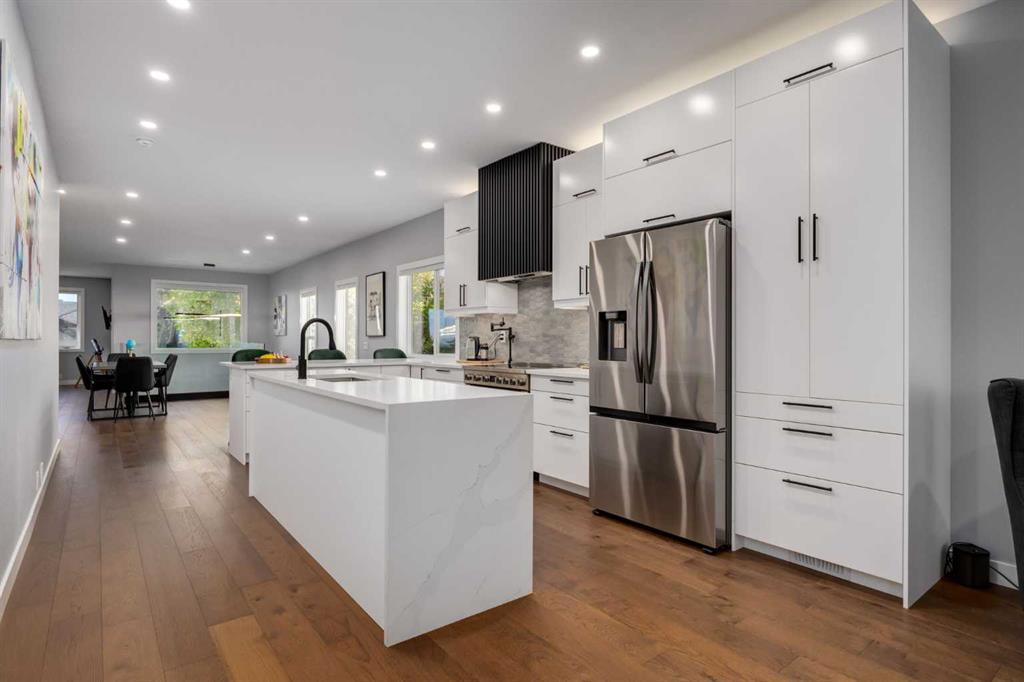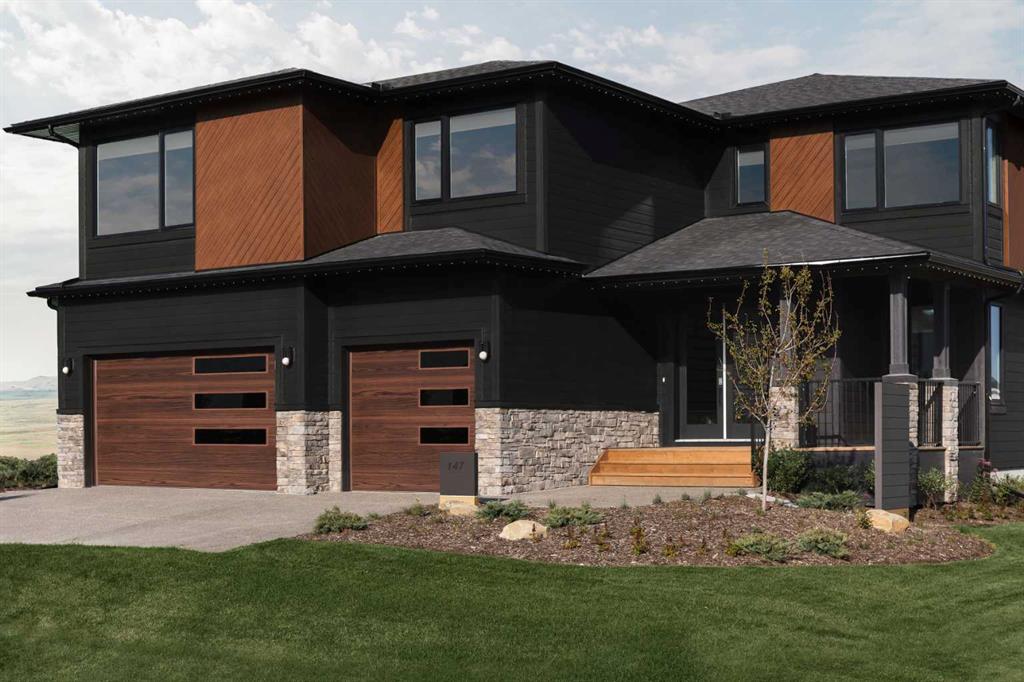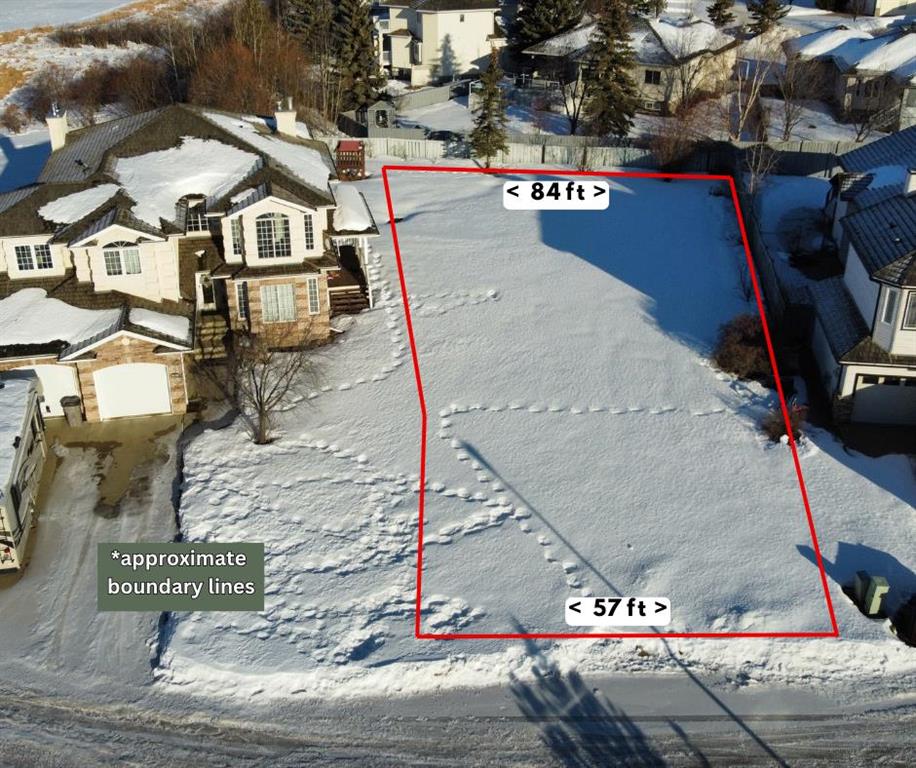41 Evergreen Mount SW, Calgary || $2,300,000
OPEN HOUSE SUNDAY THE 15TH 12:00-2:00!! Nestled on one of Calgary’s most prestigious streets, this custom-built masterpiece is the epitome of refined living, where meticulous craftsmanship meets the serenity of nature. Every detail has been thoughtfully executed, from custom built-ins throughout to premium finishes that blend timeless elegance with modern functionality. The main level, graced with soaring 10-foot ceilings, is designed to impress at every turn. Rich hardwood floors guide you past a private office into a chef-inspired kitchen that is both functional and visually striking featuring a 6-burner Wolf range beneath a custom sculpted stone hood, paired seamlessly with a built-in Wolf oven, microwave, warming drawer, and Sub-Zero fridge. The oversized island, complete with its own prep sink, invites culinary creativity and lively gatherings, while a walk-through pantry and thoughtfully designed boot room provide effortless organization. Custom drapes and blinds throughout the entire home enhance the luxurious finishes, framing the expansive park views and allowing for both light control and privacy. The living room, anchored by a cozy fireplace, flows naturally from the kitchen while the full-length main-floor deck extends the home’s entertaining possibilities outdoors. Sonos sound is wired throughout the home and yard ensuring immersive audio in every space. Upstairs, the primary suite is a private sanctuary with its own reading room, offering a serene escape set against stunning park views that evolve with the seasons. The spa-like ensuite features a steam shower, indulgent finishes, and a massive walk-in closet finished with custom built-ins. Two additional bedrooms, a bonus room, separate laundry room and a 4-piece bathroom complete the upper level, providing ample space for family and guests. The fully finished walkout basement is designed for leisure, wellness, and lifestyle. Here you will find an additional bedroom, 4-piece bathroom, and a family room with in-floor heating and a cozy fireplace providing warmth and comfort, while a stunning indoor pool, set within its own beautifully finished room, offers a private oasis for year-round recreation and relaxation. A sophisticated wet bar complements the space, thoughtfully positioned overlooking the beautiful backyard. Walkout access leads to your professionally landscaped yard by Vision Scape, featuring a private hot tub area and seamless access to Fish Creek Park with walking paths, biking trails, cross-country skiing and breathtaking sunsets all just steps from your door. Upgraded water filtration and UV air systems enhance both luxury and wellness. Car enthusiasts and hobbyists will delight in the triple-car garage with in-floor heating, combining convenience with luxury. This is more than a residence, it is an invitation to a lifestyle of unparalleled elegance, privacy, and connection to nature.
Listing Brokerage: CIR Realty









