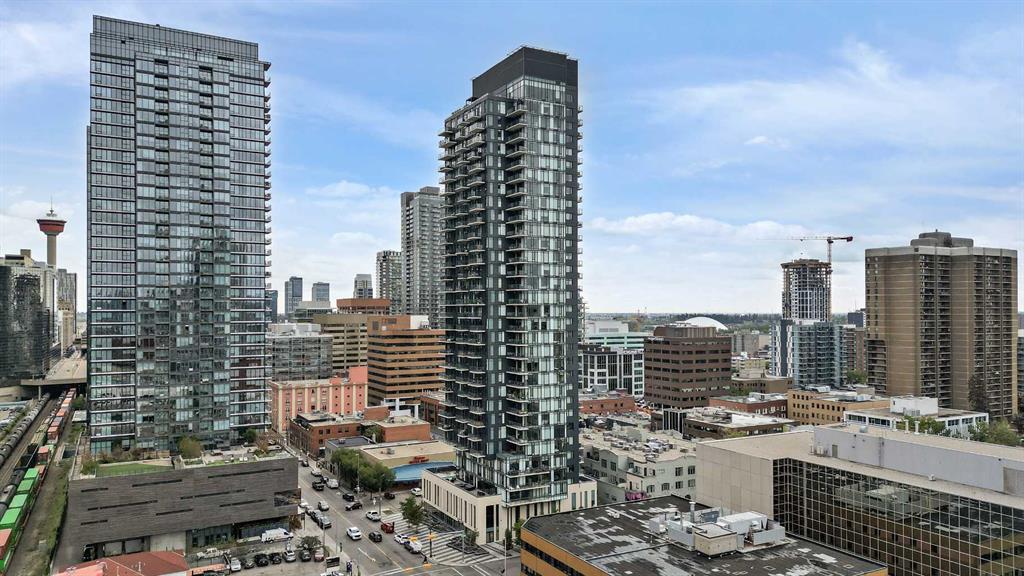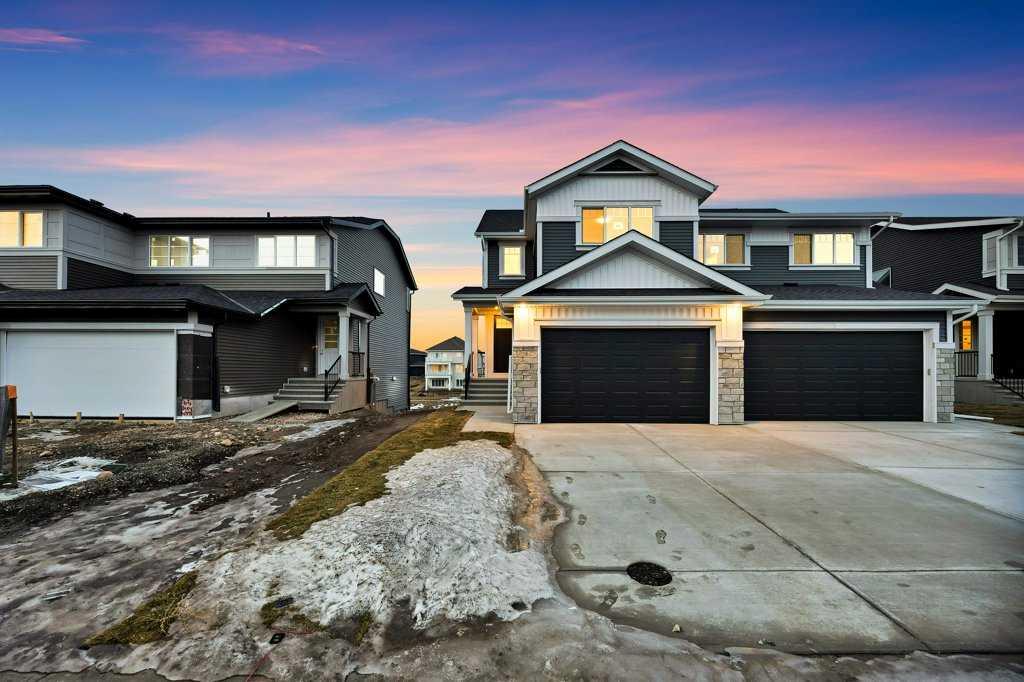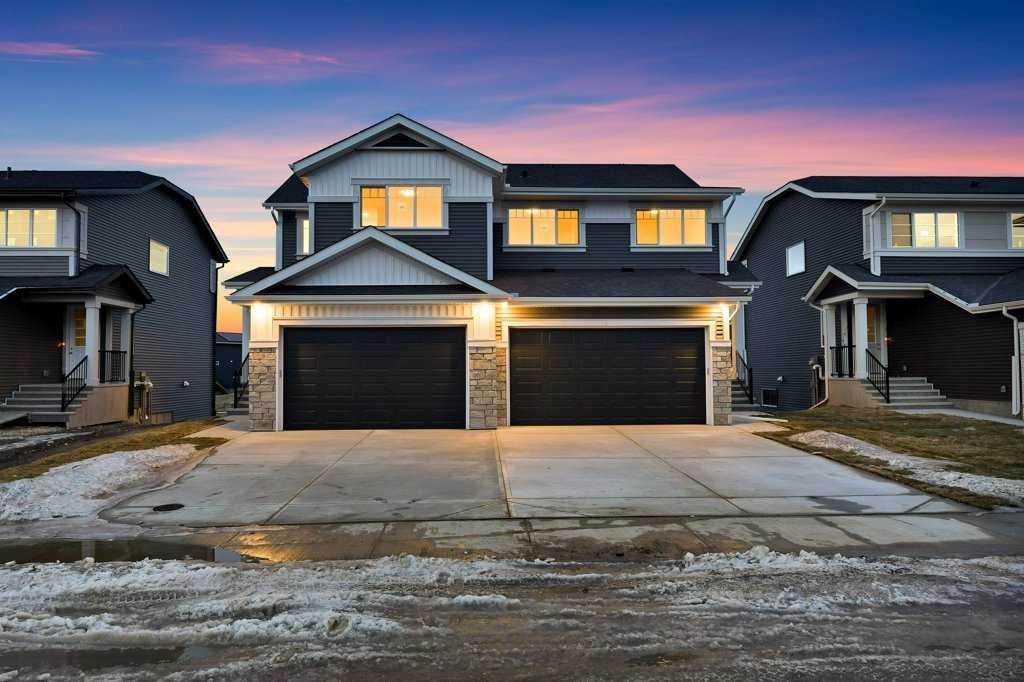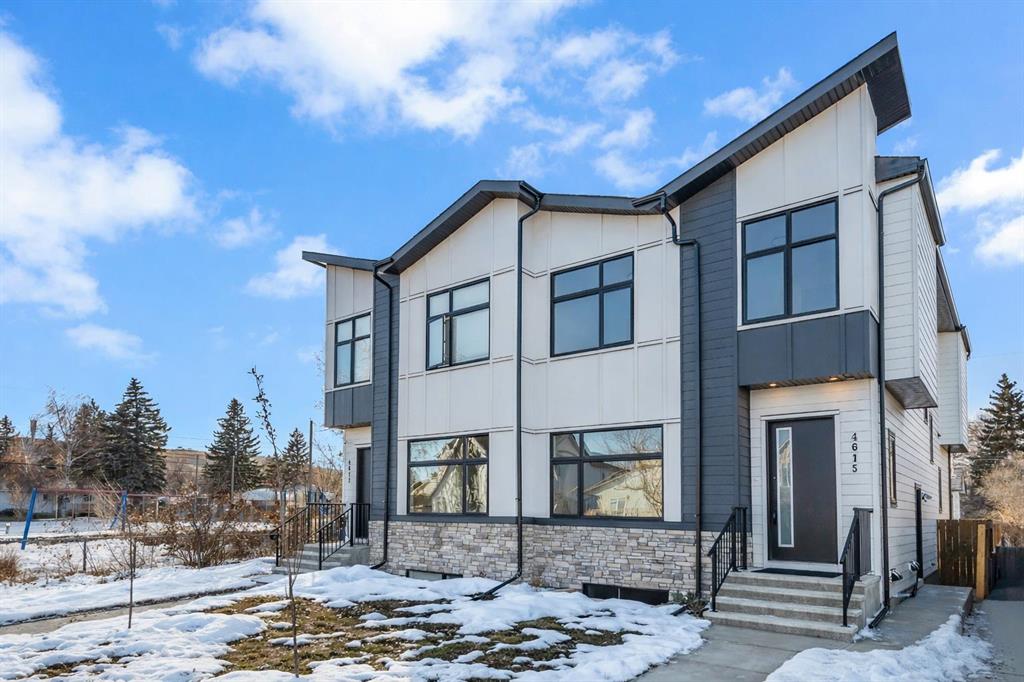2040 56 Avenue SW, Calgary || $2,399,900
Enduring sophistication defines this beautifully crafted 2+2 bedroom residence in North Glenmore Park, offering more than 4,200 sq ft of refined living space with exceptional attention to detail throughout. The main level showcases wide-plank hardwood floors and soaring ceilings, setting the stage for an impressive living room highlighted by a dramatic vaulted ceiling with chandelier, a floor-to-ceiling window, and a stunning Venetian plaster fireplace. The thoughtfully designed kitchen is a chef’s delight, appointed with custom oak cabinetry, premium quartz countertops, a generous island with eating bar, high-end appliances, and a well-equipped butler’s pantry. Adjacent to the kitchen, the spacious dining area easily accommodates gatherings of family and friends. The main floor primary retreat provides a serene escape, complete with a walk-in closet and a luxurious 6 piece ensuite featuring in-floor heat, dual sinks, a freestanding soaker tub, and an oversized shower with heated bench and floor. A second bedroom with its own 4 piece ensuite offers ideal comfort for guests. A stylish 2 piece powder room, a practical mudroom with ample storage, and a dedicated laundry room with sink and cabinetry complete the main level. Upstairs, the loft area offers an inviting space to unwind, featuring a family room, games area, wet bar, 2 piece bath, and a charming library nook. The fully developed basement extends the home’s versatility with heated floors, a family/media room with bar and wine storage, and a separate games area—perfect for movie nights or entertaining. A glass door behind the bar leads to a room roughed in for a future sauna and shower. Two additional bedrooms, two 3 piece baths (including one ensuite & the other with a steam shower), and a second laundry room complete the lower level. Additional highlights include central air conditioning, custom draperies, two vacuum systems with attachments, and built in speakers. Outdoors, enjoy custom window well railings, an underground irrigation system, a sunny south-facing front patio, and a private back deck with natural gas BBQ hook-up and a beautiful wood-burning fireplace. Parking is effortless with a triple attached garage wired for 220 volt service. Ideally located within walking distance to Glenmore Athletic Park and close to two golf courses, top-rated schools, shopping, public transit, and major routes including Crowchild and Glenmore Trails, this exceptional home offers an unparalleled blend of luxury, comfort, and convenience.
Listing Brokerage: RE/MAX First



















