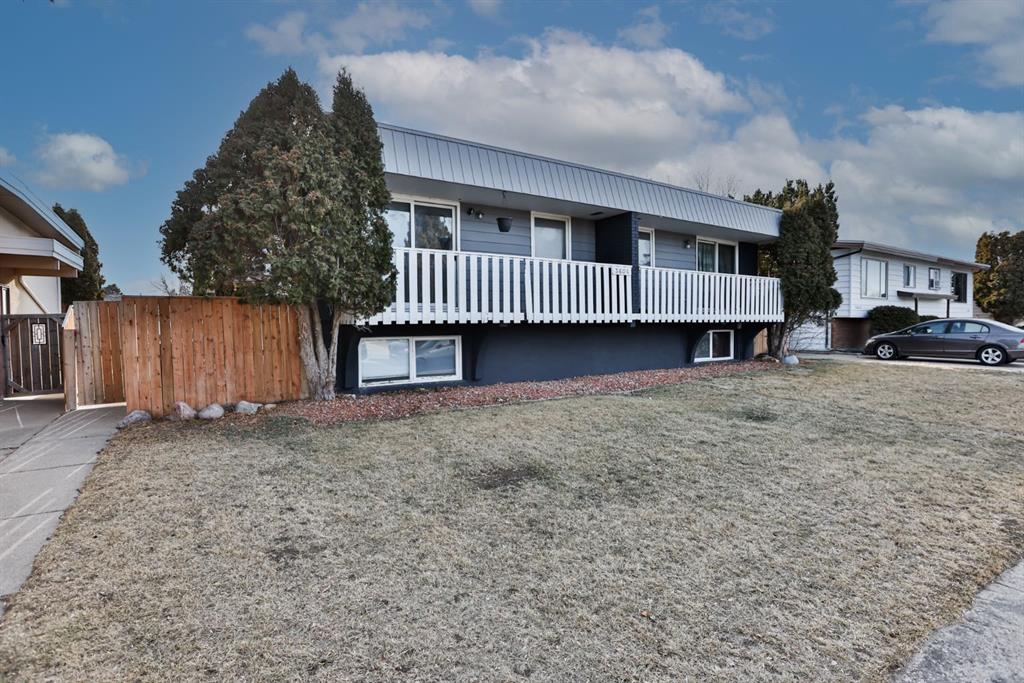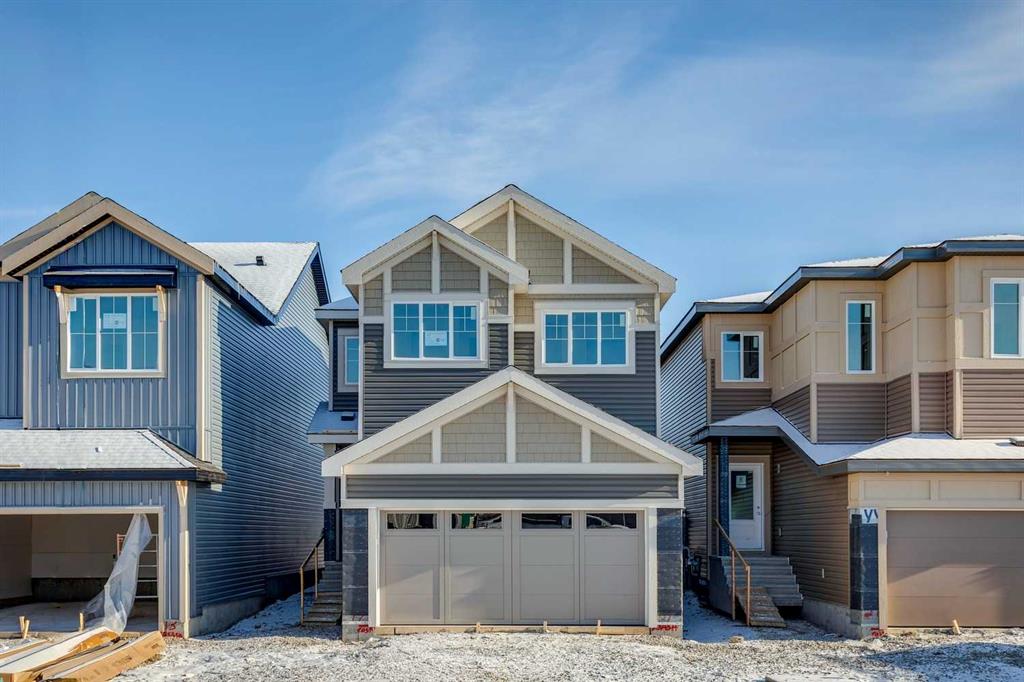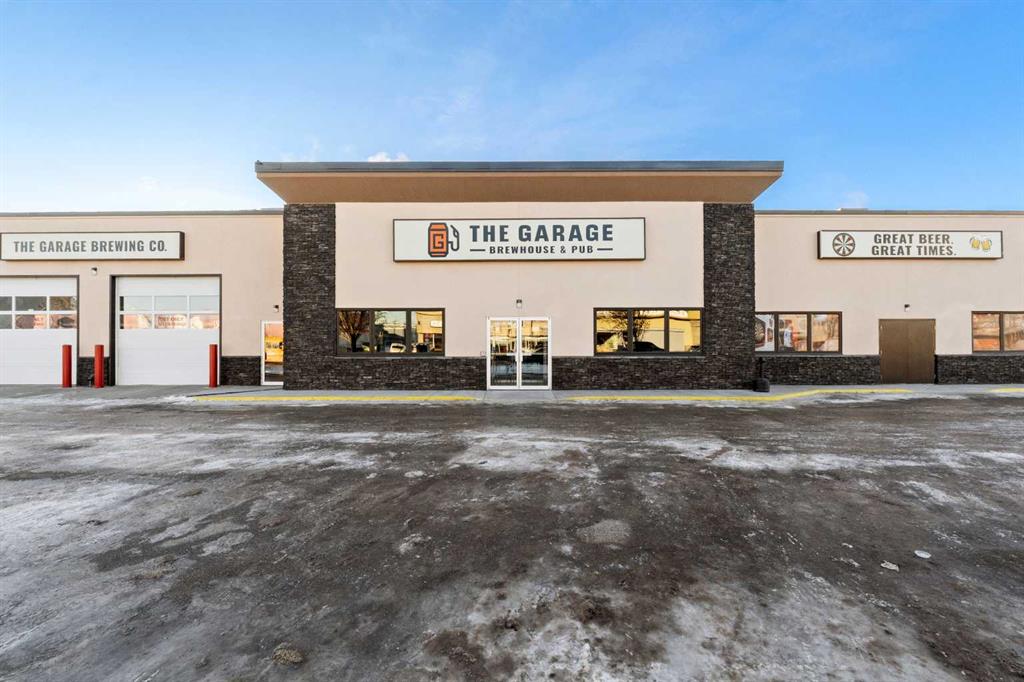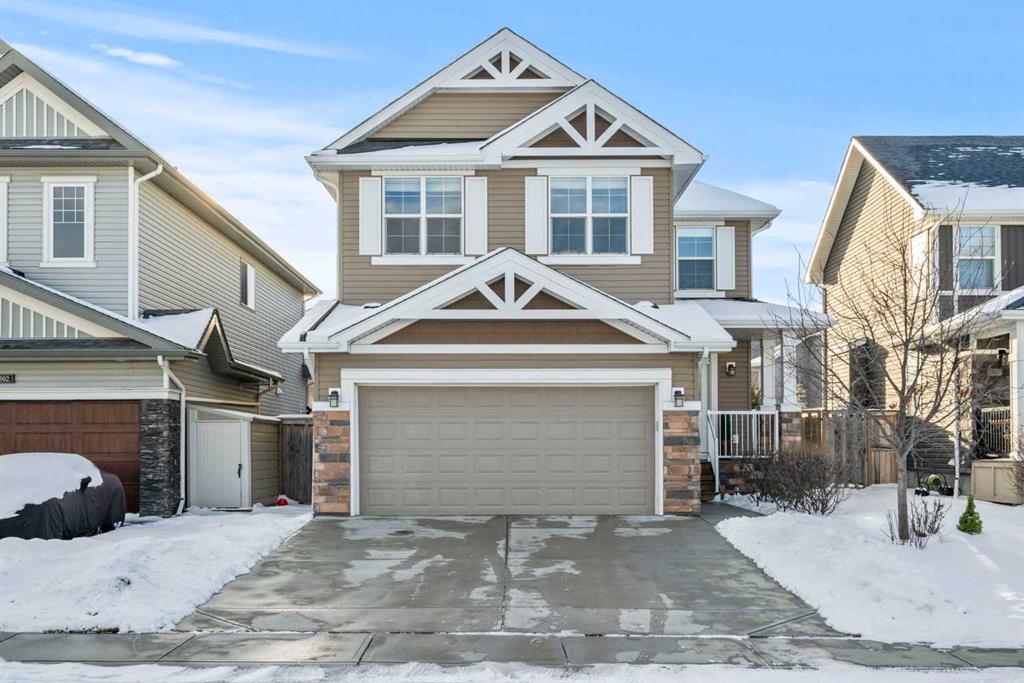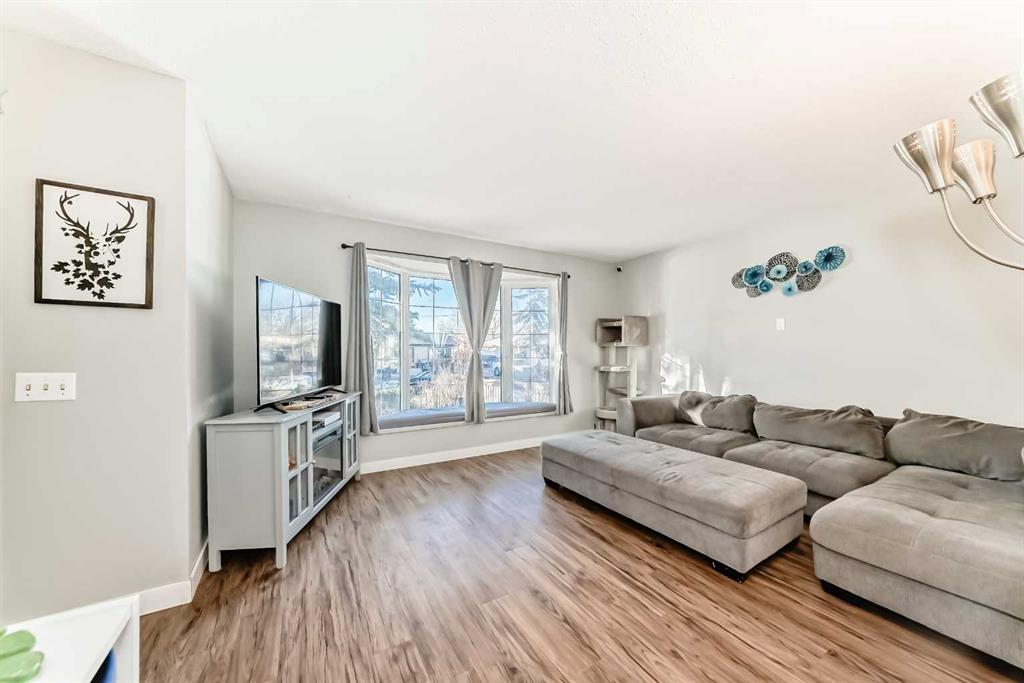7840 20A Street SE, Calgary || $429,900
Welcome home first-time buyers, investors, downsizers, or anyone seeking a turn-key home at an affordable price! This beautifully refreshed home has been thoughtfully updated. Major upgrades already completed include brand-new windows, updated bathrooms, a new hot water tank, a newer roof (2018), and an AMAZING oversized 2025 constructed double garage (approx. 20\' x 24\') featuring upgraded electrical, higher ceilings and an oversized door — a dream space for vehicles, hobbies, or extra storage. Step inside the home to a bright, welcoming living room that easily accommodates multiple furniture arrangements. Natural light pours through a picturesque bay window with built-in bench seating and under-bench storage, while fresh paint and new flooring create a warm, contemporary atmosphere ideal for everyday living or entertaining guests. The adjacent kitchen is fitted with NEW stainless-steel appliances and offers an efficient layout. An ample dining area sits just off the kitchen — perfect for family dinners, weekend brunches, or hosting friends. This level is complete with a kitchen pantry and additional storage. Upstairs, plush new carpeting guides you to a beautifully updated primary bedroom. This serene retreat features new windows, freshly refinished walls, new baseboards and a gorgeous custom walk-in closet designed with generous storage for two. The secondary bedroom is versatile and perfectly suited as a home office, children’s room, or guest space. The main four-piece bathroom has been fully renovated with a modern vanity, new mirror, updated flooring and a fully tiled shower — all finishes are new and selected for both style and comfort. The lower level expands living options with a large additional bedroom ideal for a teenager, roommate, or overnight guests. A renovated two-piece bathroom adds convenience, while the spacious laundry room comes equipped with brand-new appliances (all appliances include transferable extended warranties). You’ll also appreciate the extensive crawl-space storage, providing ample room for seasonal items. Outside, the landscaped yard and new patio create a private, low-maintenance outdoor living space perfect for summer evenings around a fire pit, alfresco dining, or relaxed entertaining. The oversized 2025 double garage is a standout feature, offering upgraded electrical capacity, generous ceiling height and a wide door — excellent for car enthusiasts, DIY projects, or simply extra storage. Situated in the desirable Ogden community, this home is conveniently located near schools, shopping, river pathways, off-leash dog areas and plentiful green space. Commuters will value quick access to major roadways and transit hubs. With impeccable maintenance and comprehensive updates throughout, this residence is truly move-in ready and shows clear pride of ownership. Don’t miss this rare opportunity to own a thoughtfully renovated, well-located home in Ogden with exceptional storage, contemporary finishes and a stunning new garage.
Listing Brokerage: Century 21 Bamber Realty LTD.









